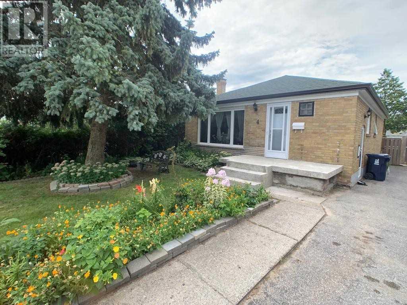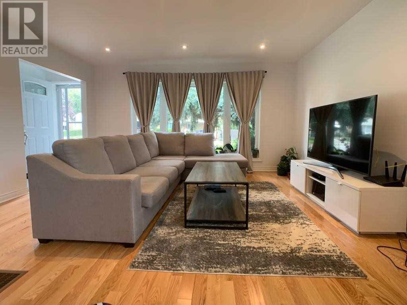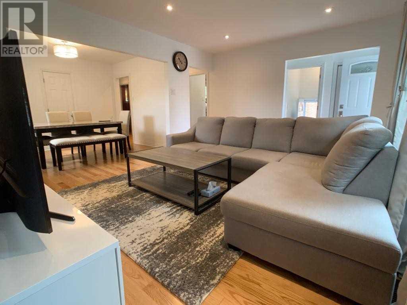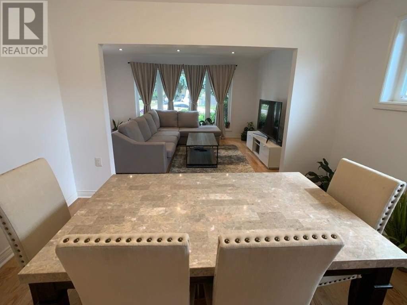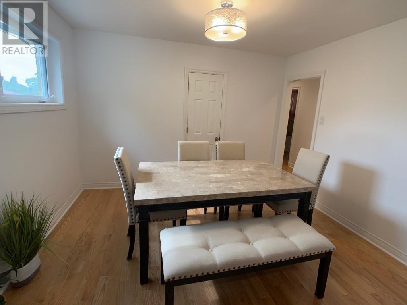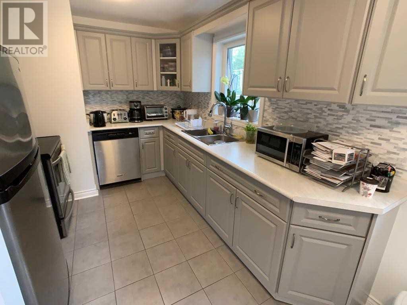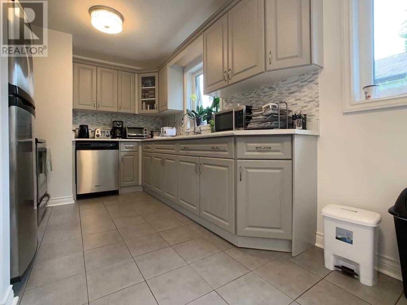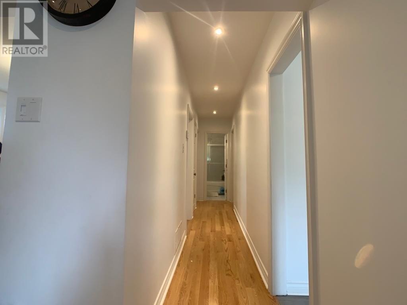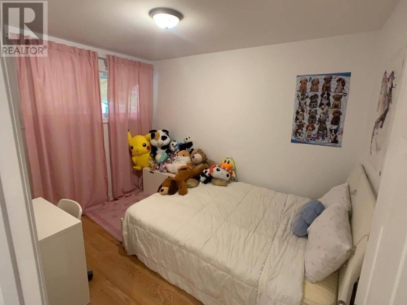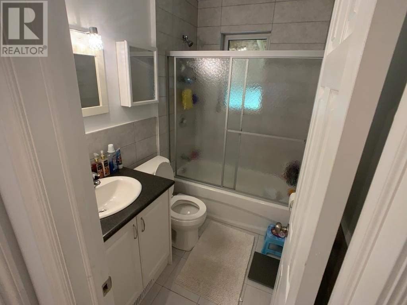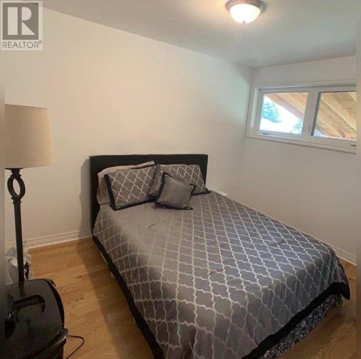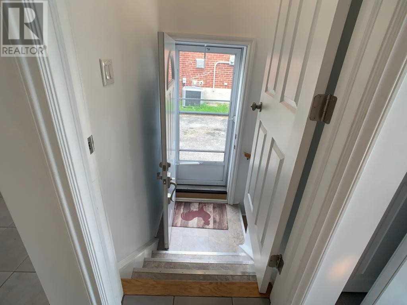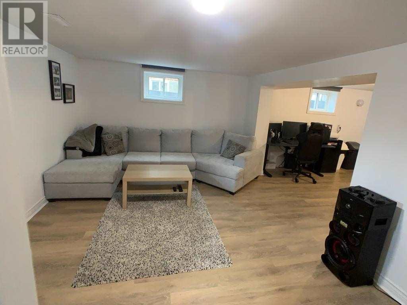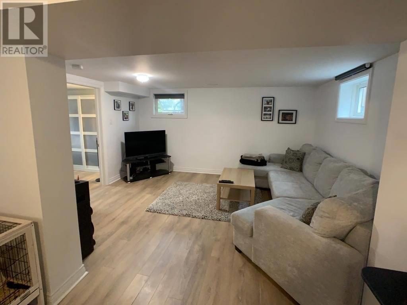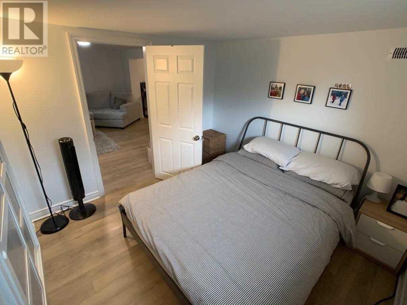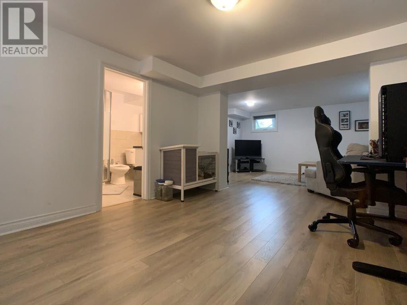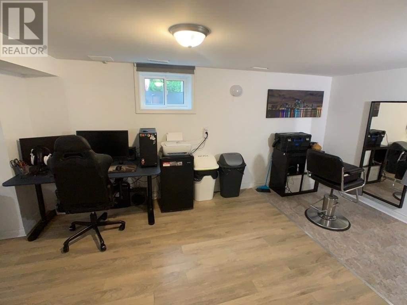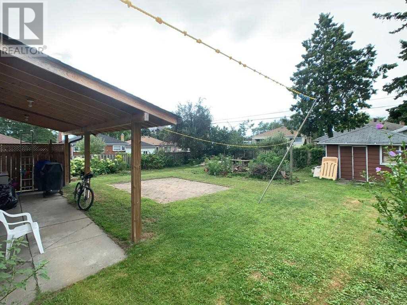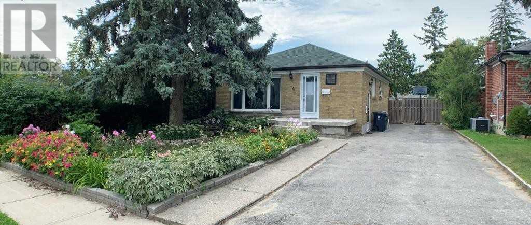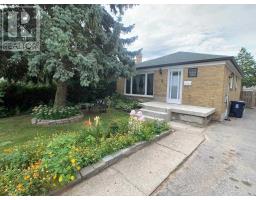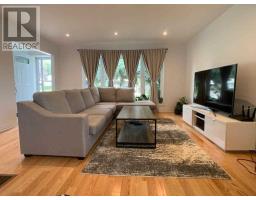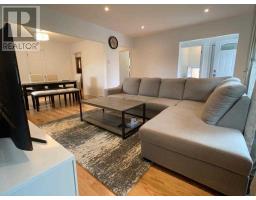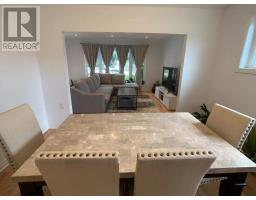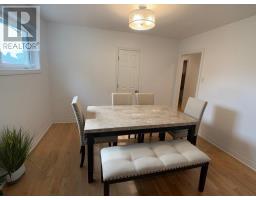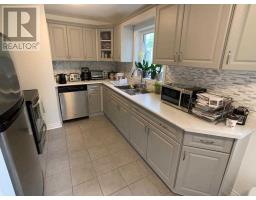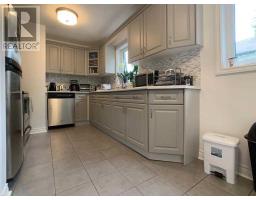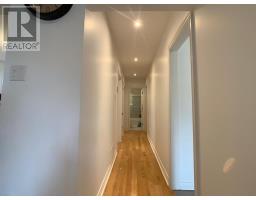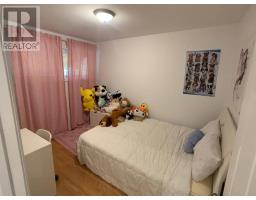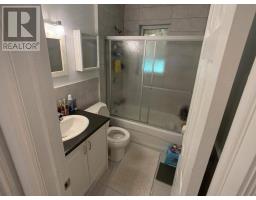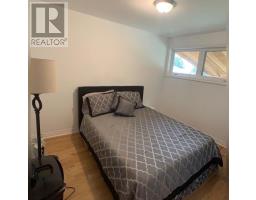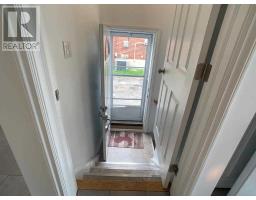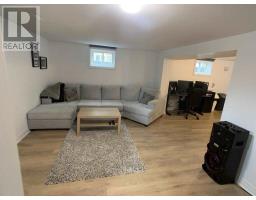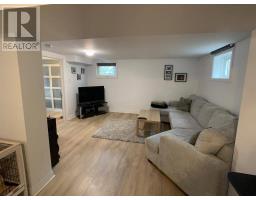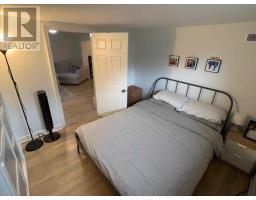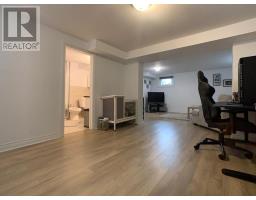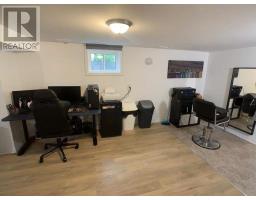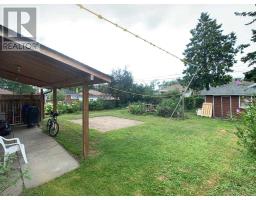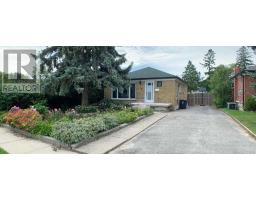4 Gage Ave Toronto, Ontario M1J 1T2
4 Bedroom
2 Bathroom
Bungalow
Central Air Conditioning
Forced Air
$775,000
Beautiful Renovated Bungalow Located In Quiet Neighbourhood Of Bendale! Pot Lights, Hardwood Floors On Main & Laminate Floors In Bsmt (2018). Fully Renovated Throughout Home Inclu. Kitchen & Washrooms. Separate Entrance To Bsmt. Close To T.T.C., S.T.C., Hospital, Highway 401 & School.**** EXTRAS **** All Elf's, S.S. Stove, S.S. Dishwasher, S.S. Fridge (2018), Washer & Dryer. (id:25308)
Property Details
| MLS® Number | E4565351 |
| Property Type | Single Family |
| Community Name | Bendale |
| Parking Space Total | 5 |
Building
| Bathroom Total | 2 |
| Bedrooms Above Ground | 3 |
| Bedrooms Below Ground | 1 |
| Bedrooms Total | 4 |
| Architectural Style | Bungalow |
| Basement Development | Finished |
| Basement Type | N/a (finished) |
| Construction Style Attachment | Detached |
| Cooling Type | Central Air Conditioning |
| Exterior Finish | Brick |
| Heating Fuel | Natural Gas |
| Heating Type | Forced Air |
| Stories Total | 1 |
| Type | House |
Land
| Acreage | No |
| Size Irregular | 40 X 125 Ft ; Wider In Rear = 64 Ft |
| Size Total Text | 40 X 125 Ft ; Wider In Rear = 64 Ft |
Rooms
| Level | Type | Length | Width | Dimensions |
|---|---|---|---|---|
| Basement | Bedroom 3 | 3.5 m | 3 m | 3.5 m x 3 m |
| Basement | Den | 3.77 m | 3.48 m | 3.77 m x 3.48 m |
| Basement | Recreational, Games Room | |||
| Main Level | Living Room | 4.61 m | 3.56 m | 4.61 m x 3.56 m |
| Main Level | Dining Room | 3.6 m | 2.98 m | 3.6 m x 2.98 m |
| Main Level | Kitchen | 2.9 m | 2.72 m | 2.9 m x 2.72 m |
| Main Level | Eating Area | 2.72 m | 2.3 m | 2.72 m x 2.3 m |
| Main Level | Master Bedroom | 3.35 m | 2.97 m | 3.35 m x 2.97 m |
| Main Level | Bedroom 2 | 3.41 m | 2.73 m | 3.41 m x 2.73 m |
https://www.realtor.ca/PropertyDetails.aspx?PropertyId=21097711
Interested?
Contact us for more information
