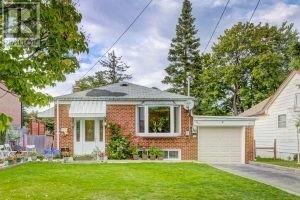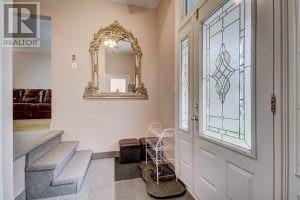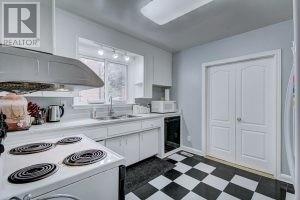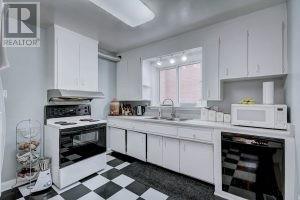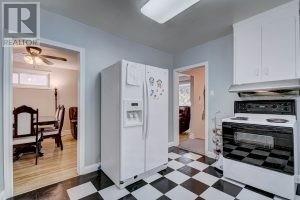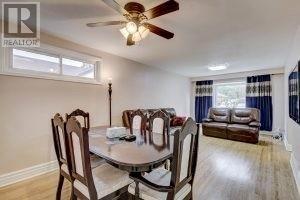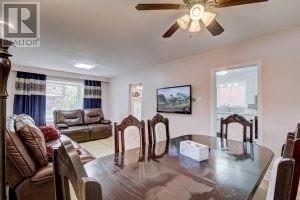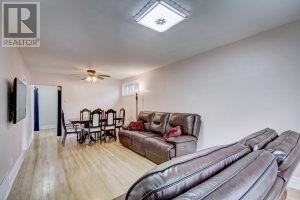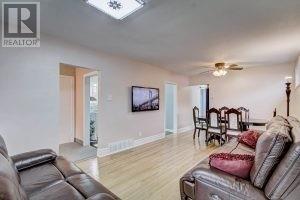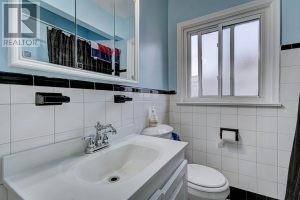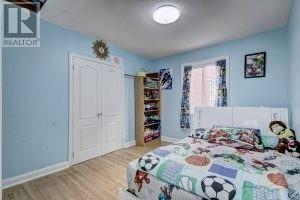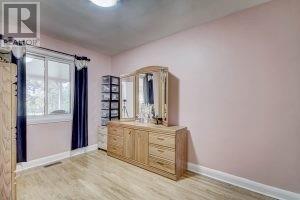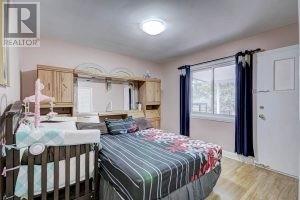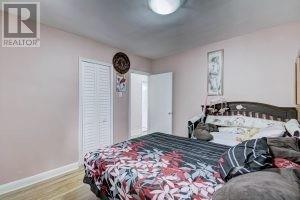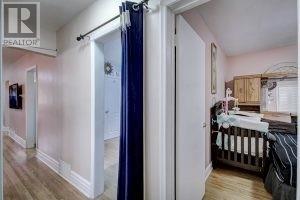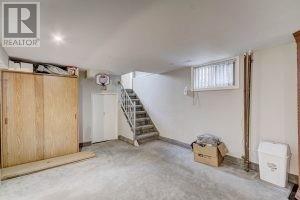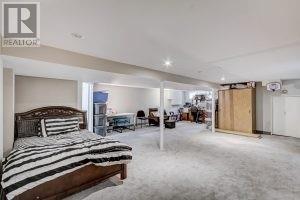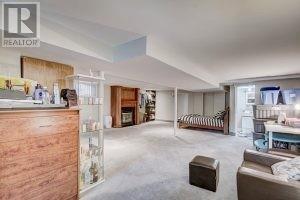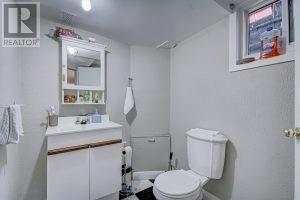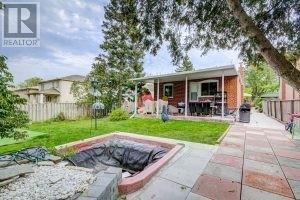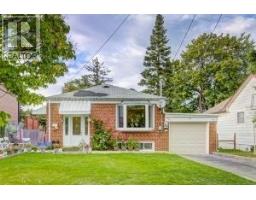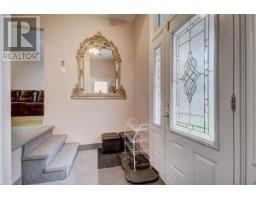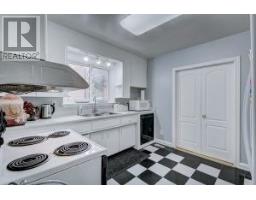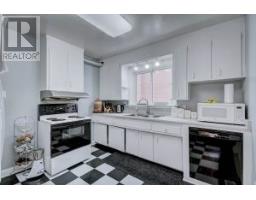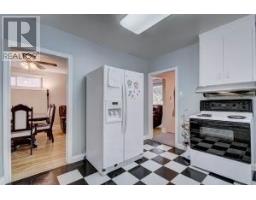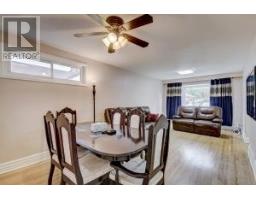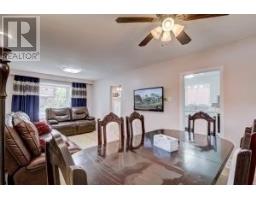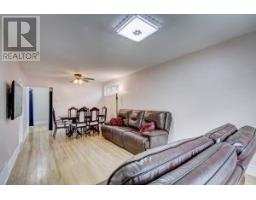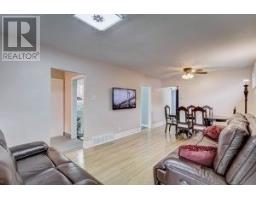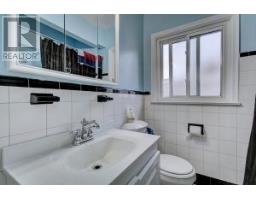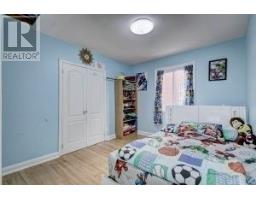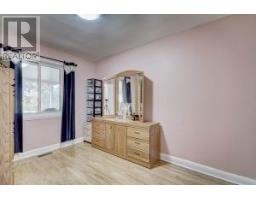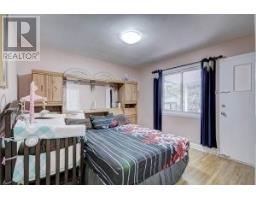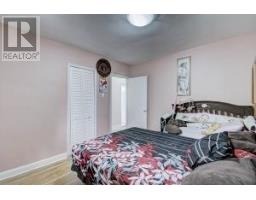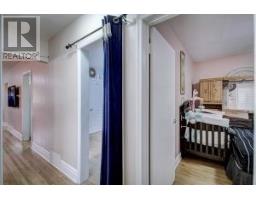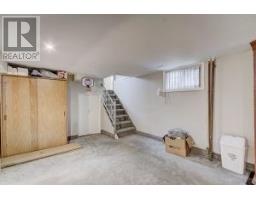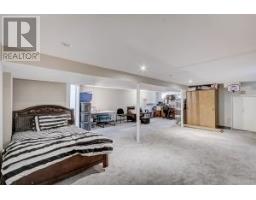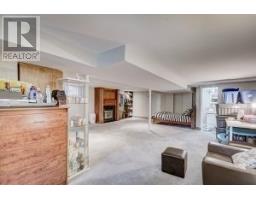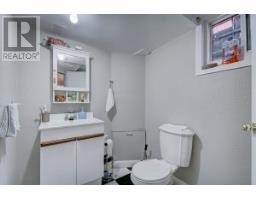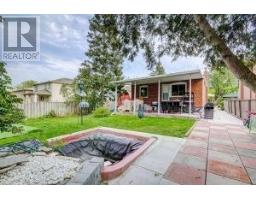4 Chatterton Blvd Toronto, Ontario M1M 2G2
4 Bedroom
2 Bathroom
Bungalow
Central Air Conditioning
Forced Air
$799,999
Location!! Location!! Very Close To Bus, School, Shopping Center, Downtown, Close To Go Station, And Much More!No Side Walk- 5 Car Parkings, No Home In Backyard. Please Also Go Visit 6 Chatterson Dr Mls: E4577453.**** EXTRAS **** Fridge, Stove, Washer, Dryer & Central A/C (id:25308)
Property Details
| MLS® Number | E4585149 |
| Property Type | Single Family |
| Community Name | Scarborough Village |
| Parking Space Total | 5 |
Building
| Bathroom Total | 2 |
| Bedrooms Above Ground | 3 |
| Bedrooms Below Ground | 1 |
| Bedrooms Total | 4 |
| Architectural Style | Bungalow |
| Basement Development | Finished |
| Basement Features | Separate Entrance |
| Basement Type | N/a (finished) |
| Construction Style Attachment | Detached |
| Cooling Type | Central Air Conditioning |
| Exterior Finish | Brick |
| Heating Fuel | Natural Gas |
| Heating Type | Forced Air |
| Stories Total | 1 |
| Type | House |
Parking
| Attached garage |
Land
| Acreage | No |
| Size Irregular | 50 X 125 Ft |
| Size Total Text | 50 X 125 Ft |
Rooms
| Level | Type | Length | Width | Dimensions |
|---|---|---|---|---|
| Lower Level | Recreational, Games Room | 8.56 m | 6.81 m | 8.56 m x 6.81 m |
| Lower Level | Laundry Room | 3.36 m | 8.64 m | 3.36 m x 8.64 m |
| Main Level | Kitchen | 3.13 m | 3.34 m | 3.13 m x 3.34 m |
| Main Level | Dining Room | 2.75 m | 3.36 m | 2.75 m x 3.36 m |
| Main Level | Living Room | 4.24 m | 3.35 m | 4.24 m x 3.35 m |
| Main Level | Master Bedroom | 3.41 m | 3.48 m | 3.41 m x 3.48 m |
| Main Level | Bedroom 2 | 3.6 m | 2.75 m | 3.6 m x 2.75 m |
| Main Level | Bedroom 3 | 3.4 m | 3.11 m | 3.4 m x 3.11 m |
https://www.realtor.ca/PropertyDetails.aspx?PropertyId=21257504
Interested?
Contact us for more information
