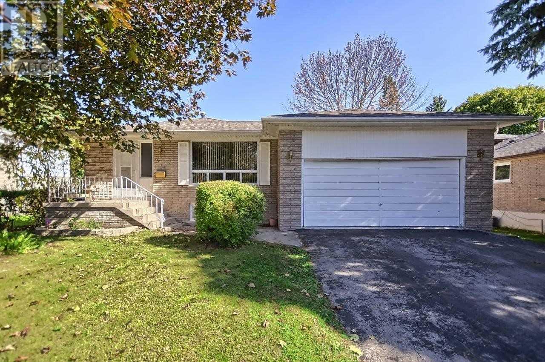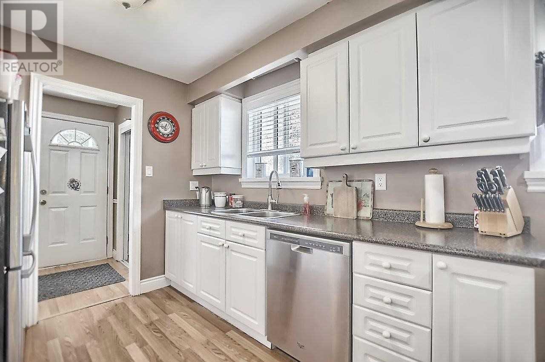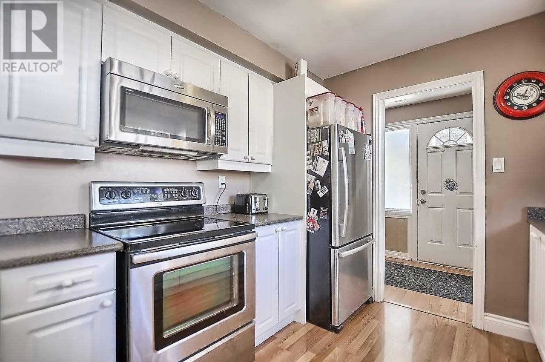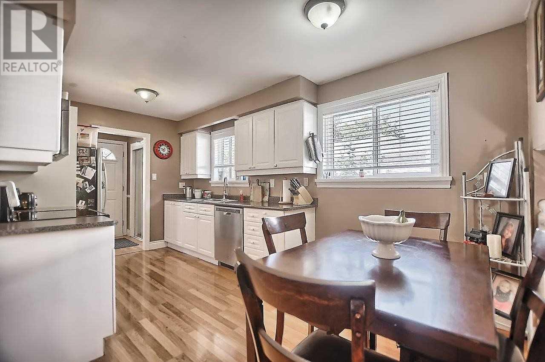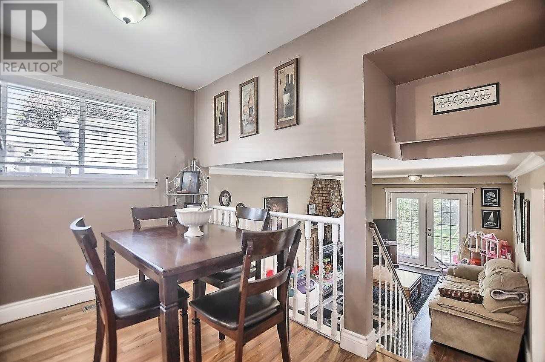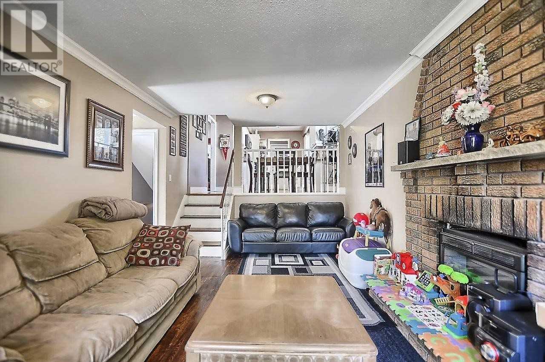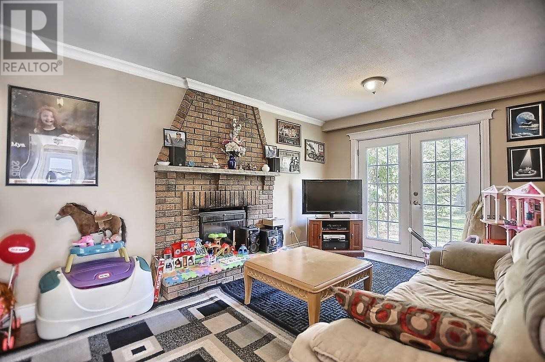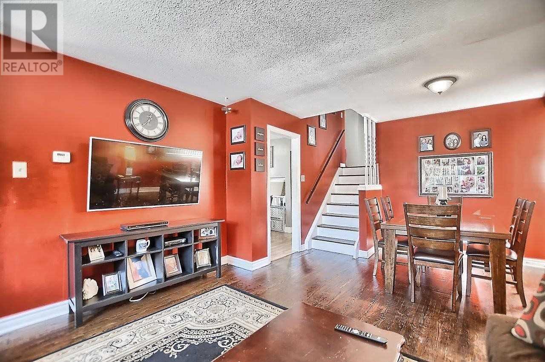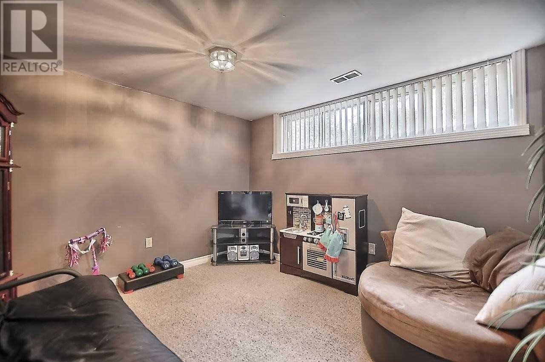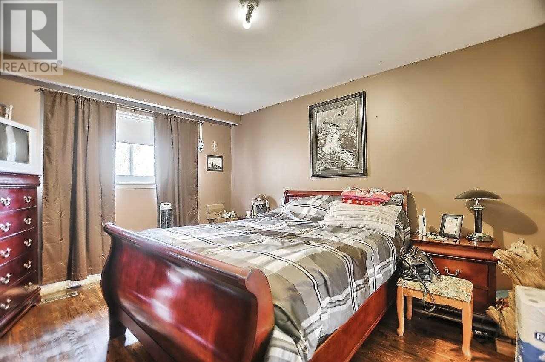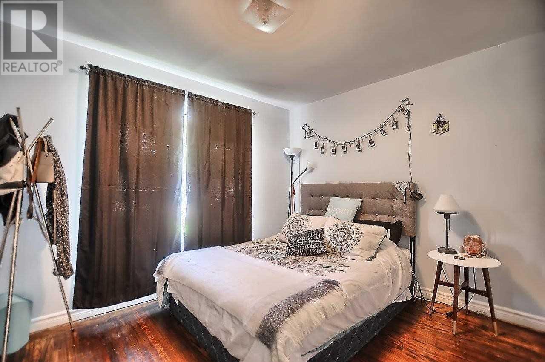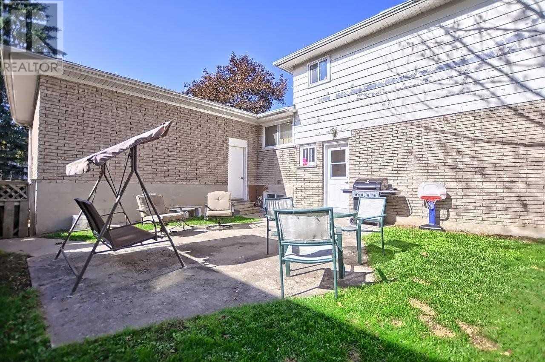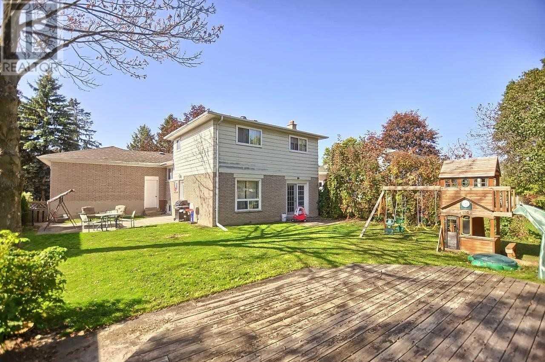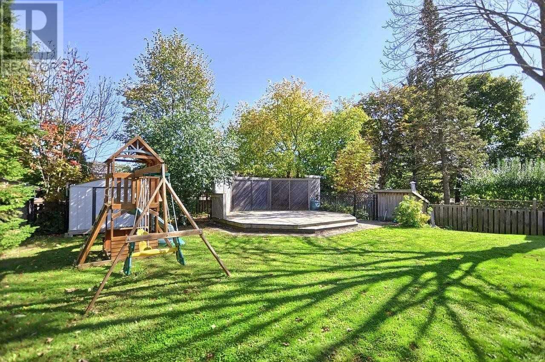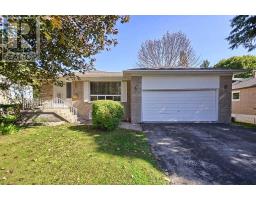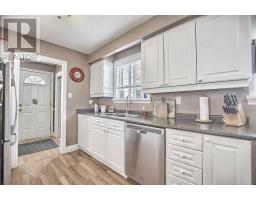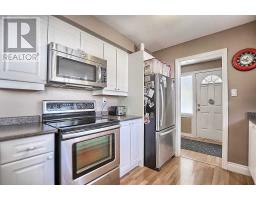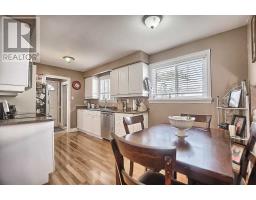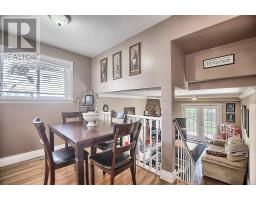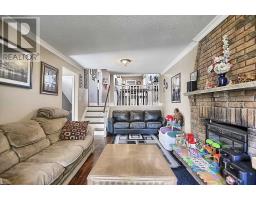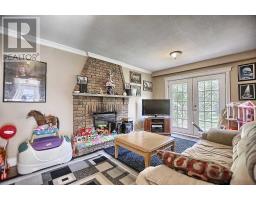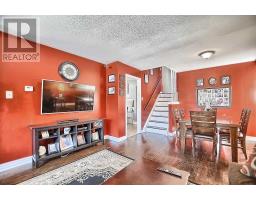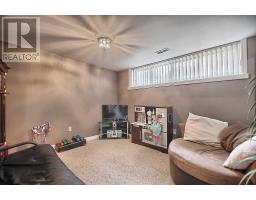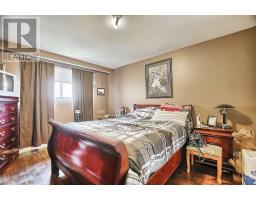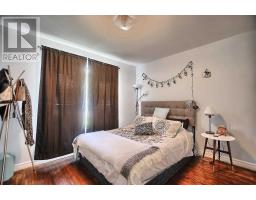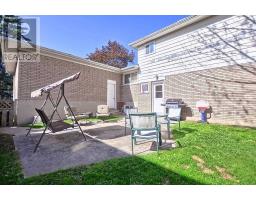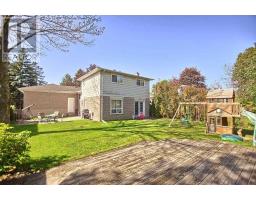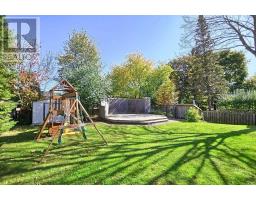3 Bedroom
3 Bathroom
Fireplace
Central Air Conditioning
Forced Air
$775,000
Well Kept Move In Ready 4 Level Backsplit In Very Sought After Aurora Location, Premium 60 Ft Lot, 3 Beds, 3 Baths, Combined Living/Dining Rooms, Eat In Kitchen, Cozy Family Room With Electric Fireplace And Walk Out To Fenced Yard With Patio And Oversized Deck Perfect For Entertaining, Separate Side Entrance Allows For Possible Assessory Apartment Or Outlaw Suite, Newer Roof With Gutter Guards, Newer Hi Eff Furnace, Updated Baths, Newer Appliances**** EXTRAS **** Walk To Schools, Shopping, Parks, Trails, Tim Horton's, Yrt, Mins To Go Train, 10 Min To Either 400 Or 404 Include: All Appliances, C/Air, Shed, Aelf's, Window Coverings, Exclude: Swing Set In Back Yard (id:25308)
Property Details
|
MLS® Number
|
N4604307 |
|
Property Type
|
Single Family |
|
Community Name
|
Aurora Heights |
|
Parking Space Total
|
6 |
Building
|
Bathroom Total
|
3 |
|
Bedrooms Above Ground
|
3 |
|
Bedrooms Total
|
3 |
|
Basement Development
|
Finished |
|
Basement Type
|
Full (finished) |
|
Construction Style Attachment
|
Detached |
|
Construction Style Split Level
|
Backsplit |
|
Cooling Type
|
Central Air Conditioning |
|
Exterior Finish
|
Aluminum Siding, Brick |
|
Fireplace Present
|
Yes |
|
Heating Fuel
|
Natural Gas |
|
Heating Type
|
Forced Air |
|
Type
|
House |
Parking
Land
|
Acreage
|
No |
|
Size Irregular
|
60 X 117 Ft |
|
Size Total Text
|
60 X 117 Ft |
Rooms
| Level |
Type |
Length |
Width |
Dimensions |
|
Basement |
Recreational, Games Room |
|
|
|
|
Lower Level |
Bedroom 3 |
|
|
|
|
Lower Level |
Family Room |
|
|
|
|
Main Level |
Living Room |
|
|
|
|
Main Level |
Dining Room |
|
|
|
|
Main Level |
Kitchen |
|
|
|
|
Upper Level |
Master Bedroom |
|
|
|
|
Upper Level |
Bedroom 2 |
|
|
|
https://www.realtor.ca/PropertyDetails.aspx?PropertyId=21233237
