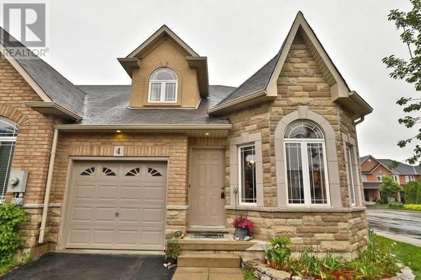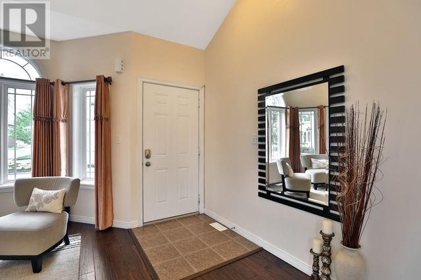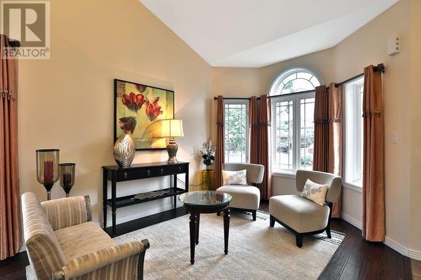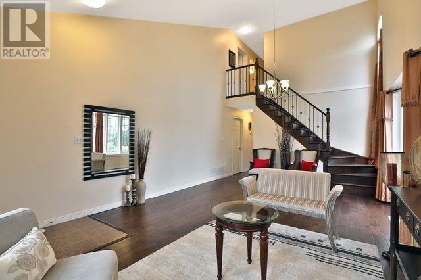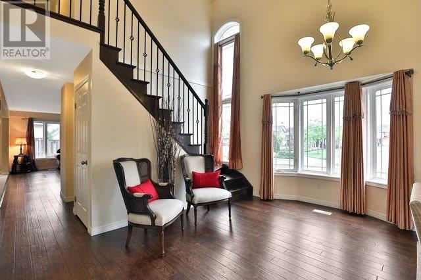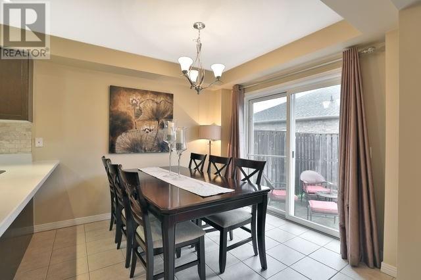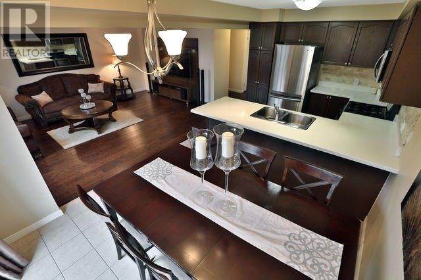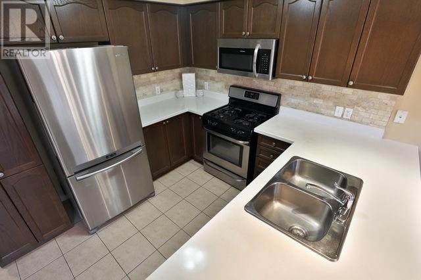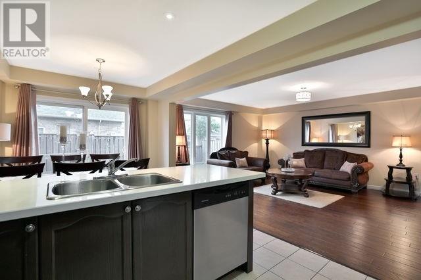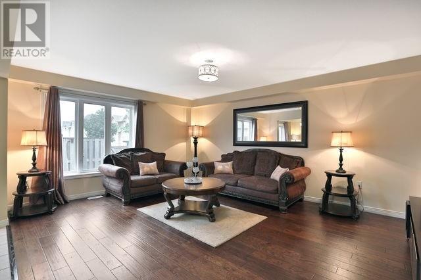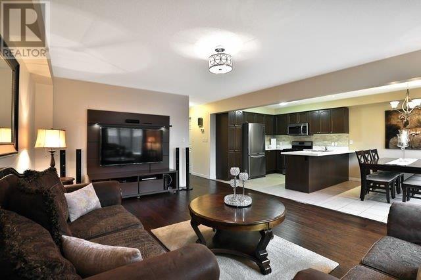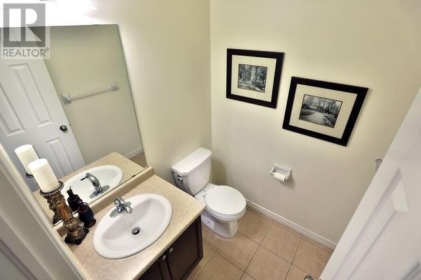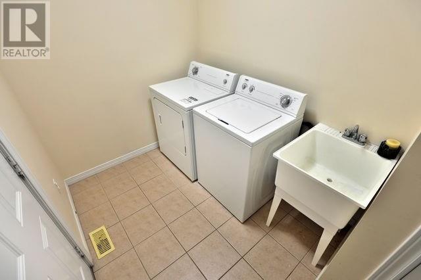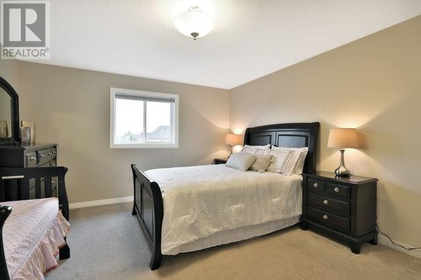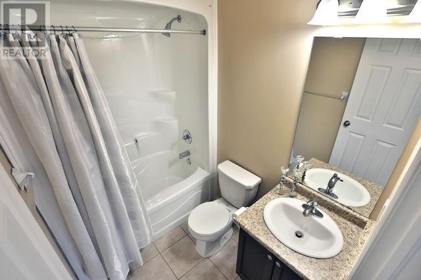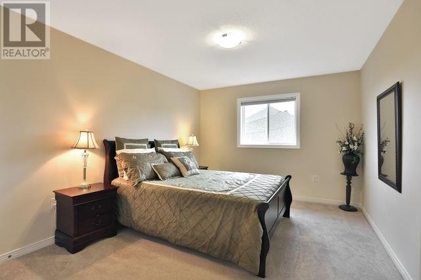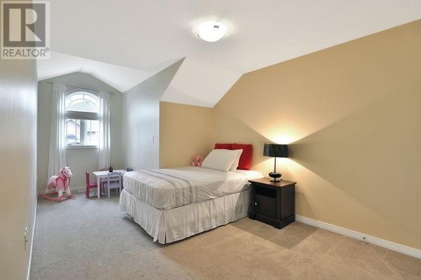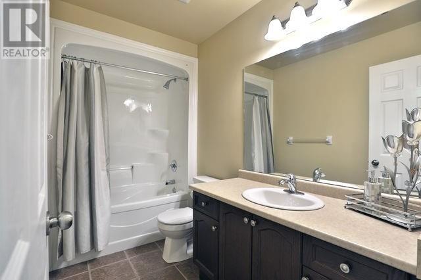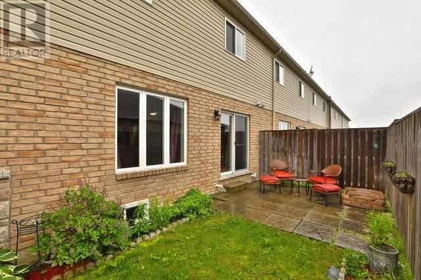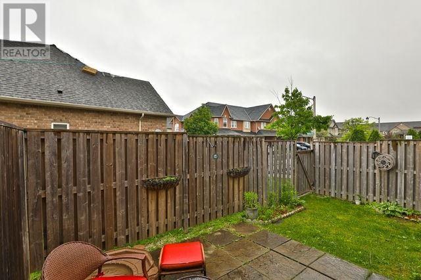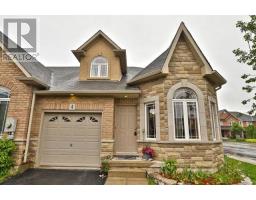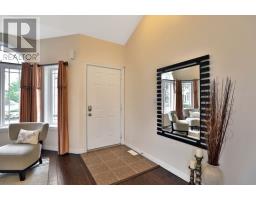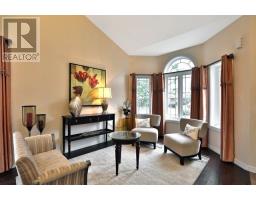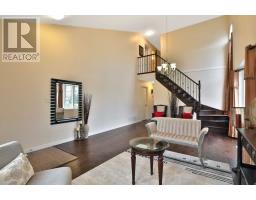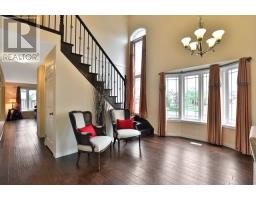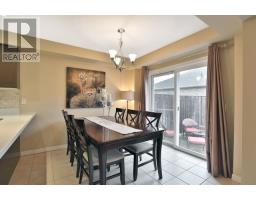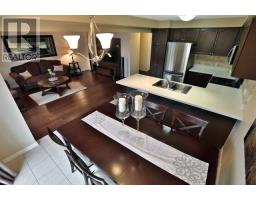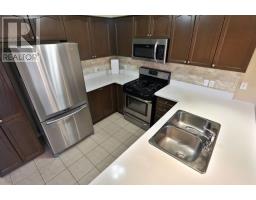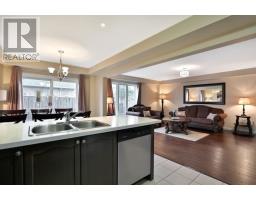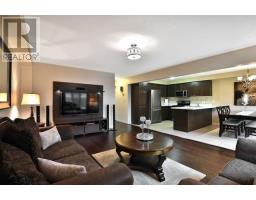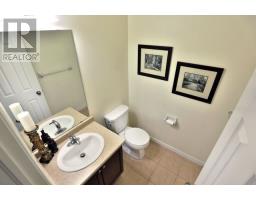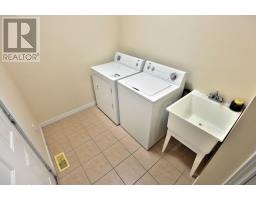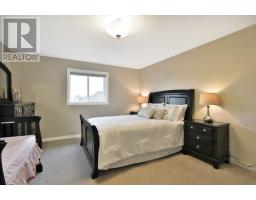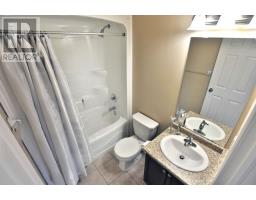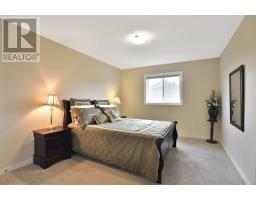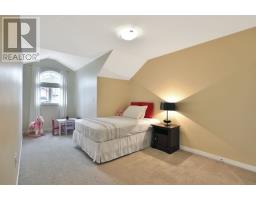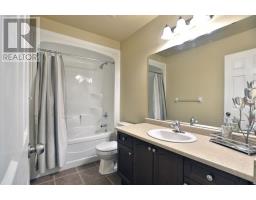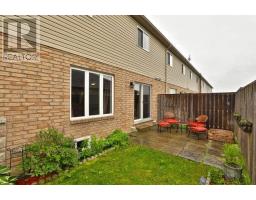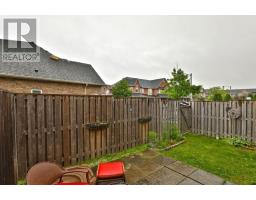4 Aster Ave Hamilton, Ontario L0R 1P0
3 Bedroom
3 Bathroom
Central Air Conditioning
Forced Air
$574,900
Gorgeous Premium End Unit In Gardens Of Summit Park,One Of Largest In Area.3Bed,2.5Bath W/Hrdwd Flrs,Vaulted Ceiling,Oak&Wrought-Iron Staircase,Eat-In Kitch W/Ss Appliances,Quartz Counters,Lots Of Cupboard Space.Master W/Wic,4Pc Ens,2 Bed&Full Bath.Add Your Own Touch W/Unfin Basement W/Bath Rough In.Fully Fenced Private Yard.Walking Distance To Parks,Adjacent To Gazebo,Close To Shopping,School,Easy Access To Hwy,Upcoming Go Station,Lots Of Guest Parking&More.**** EXTRAS **** Fridge, Stove, Dishwasher, Washer, Dryer, Window Coverings, Light Fixtures, Shelves In Basement And Garage In Gardens Of Summit Park (id:25308)
Property Details
| MLS® Number | X4579578 |
| Property Type | Single Family |
| Community Name | Hannon |
| Parking Space Total | 2 |
Building
| Bathroom Total | 3 |
| Bedrooms Above Ground | 3 |
| Bedrooms Total | 3 |
| Basement Development | Unfinished |
| Basement Type | Full (unfinished) |
| Construction Style Attachment | Attached |
| Cooling Type | Central Air Conditioning |
| Exterior Finish | Brick, Stone |
| Heating Fuel | Natural Gas |
| Heating Type | Forced Air |
| Stories Total | 2 |
| Type | Row / Townhouse |
Parking
| Garage |
Land
| Acreage | No |
| Size Irregular | 30.12 X 91.4 Ft |
| Size Total Text | 30.12 X 91.4 Ft |
Rooms
| Level | Type | Length | Width | Dimensions |
|---|---|---|---|---|
| Second Level | Master Bedroom | 3.96 m | 4.78 m | 3.96 m x 4.78 m |
| Second Level | Bathroom | |||
| Second Level | Bedroom 2 | 3 m | 3.35 m | 3 m x 3.35 m |
| Second Level | Bedroom 3 | 3.35 m | 4.27 m | 3.35 m x 4.27 m |
| Second Level | Bathroom | |||
| Main Level | Living Room | 4.27 m | 2.44 m | 4.27 m x 2.44 m |
| Main Level | Dining Room | 4.27 m | 4.22 m | 4.27 m x 4.22 m |
| Main Level | Kitchen | 3 m | 3.05 m | 3 m x 3.05 m |
| Main Level | Eating Area | 4.27 m | 5.49 m | 4.27 m x 5.49 m |
| Main Level | Family Room | 3 m | 3.05 m | 3 m x 3.05 m |
| Main Level | Laundry Room | |||
| Main Level | Bathroom |
https://www.realtor.ca/PropertyDetails.aspx?PropertyId=21147732
Interested?
Contact us for more information
