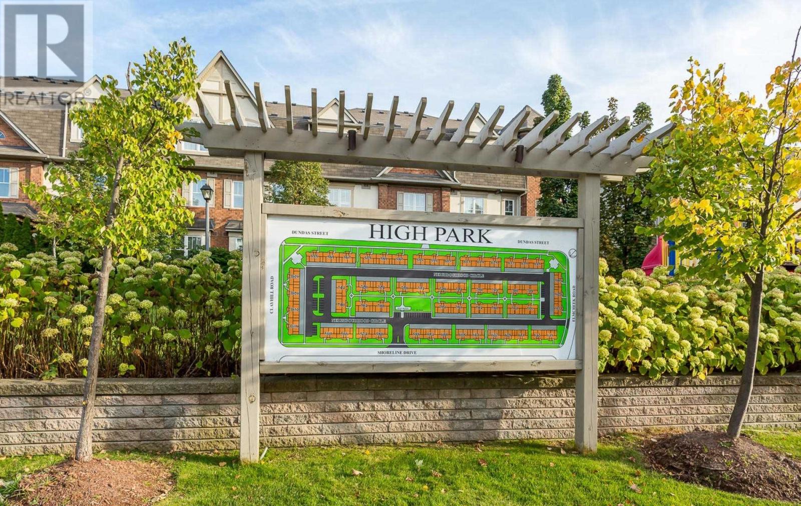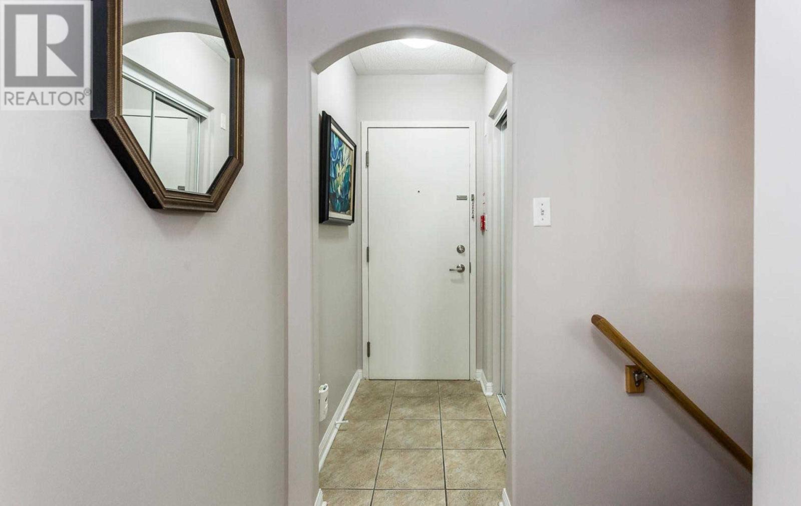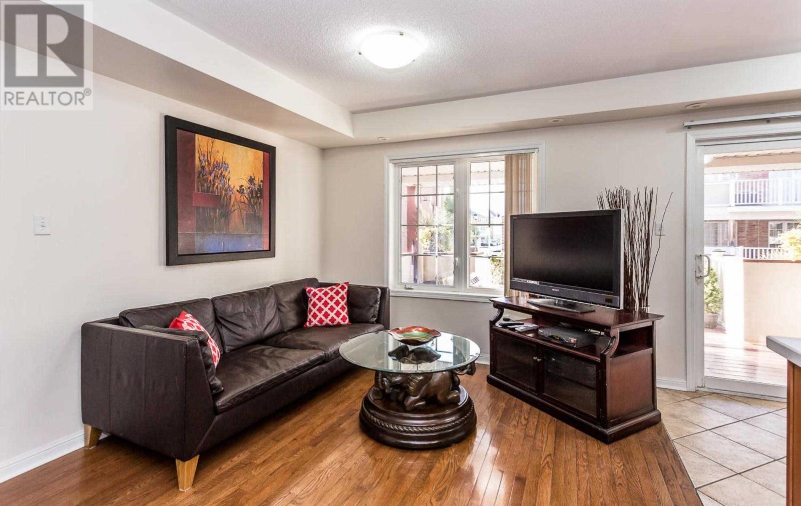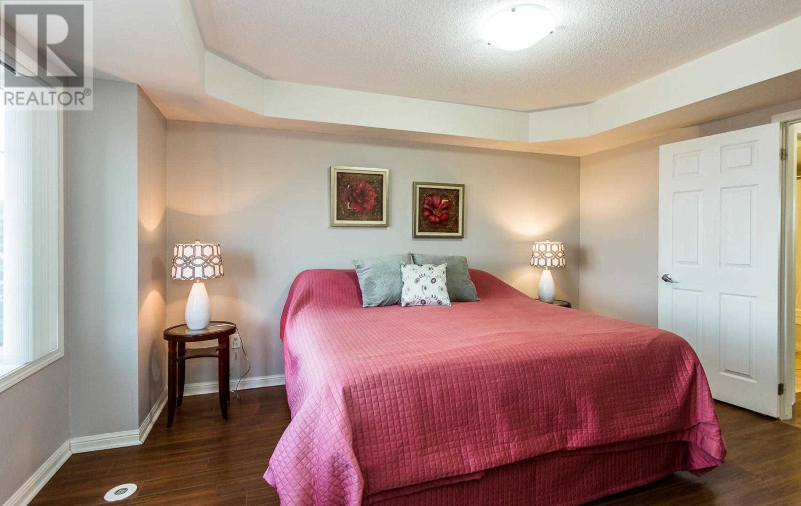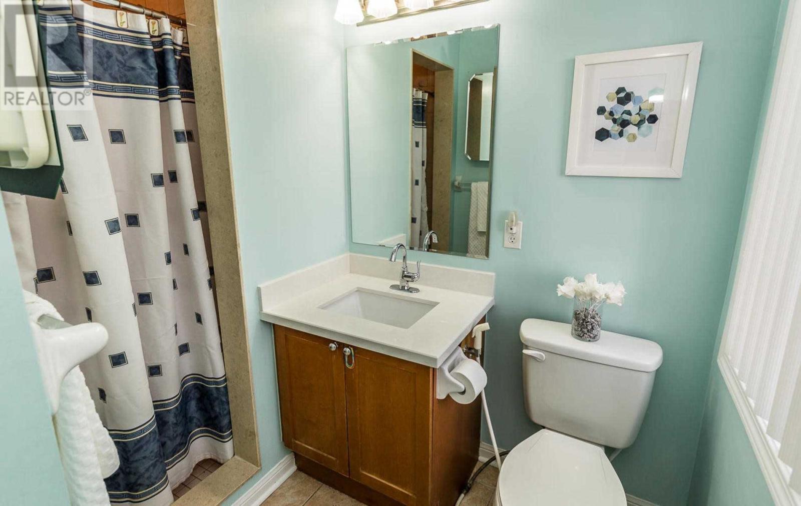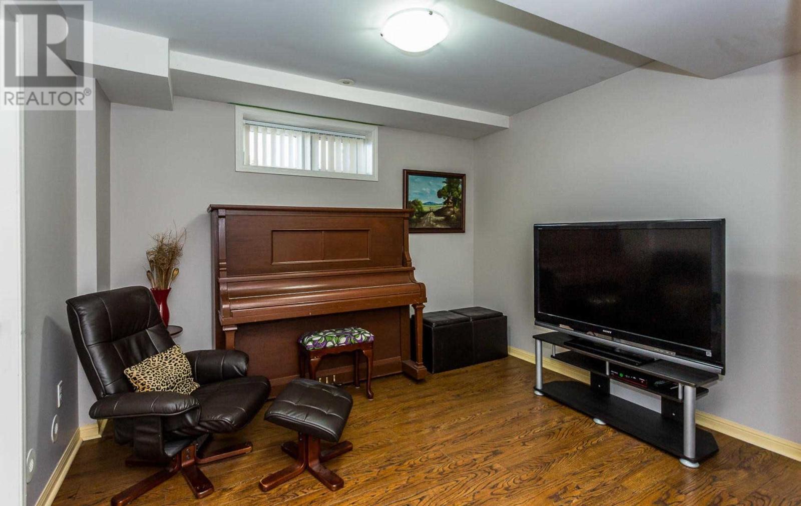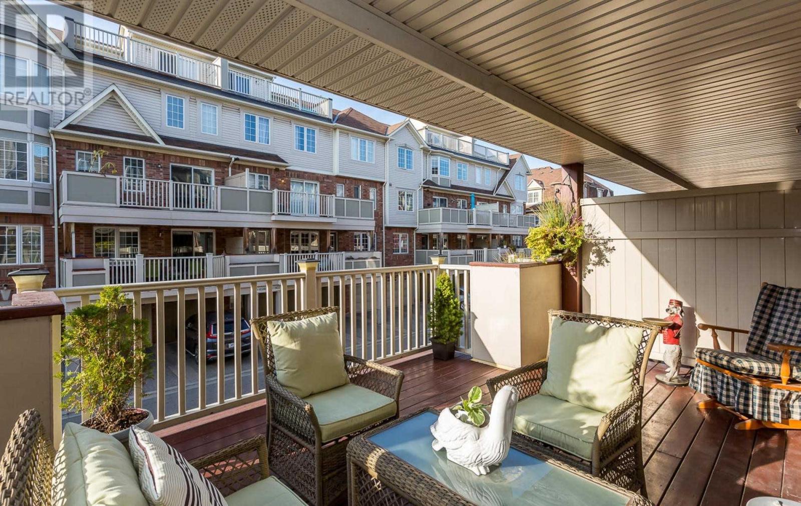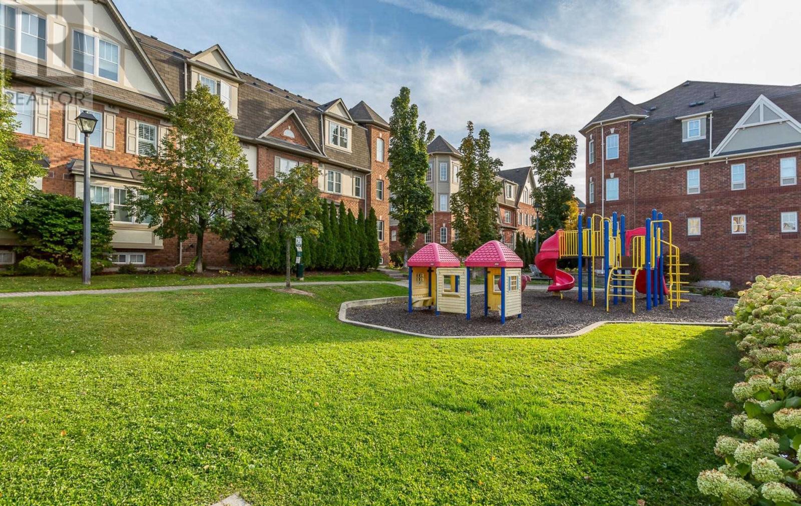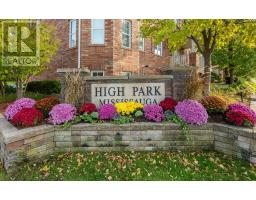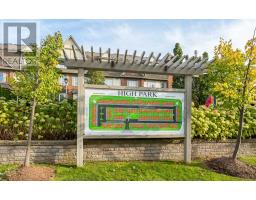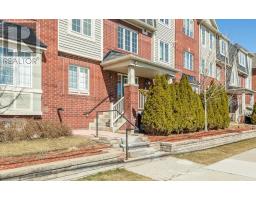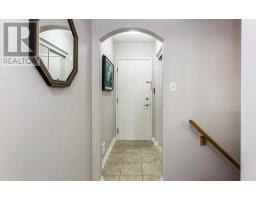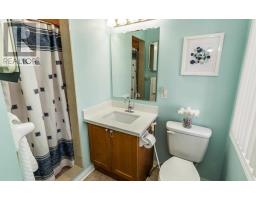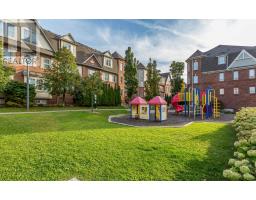#4 -581 Dundas St W Mississauga, Ontario L5B 0B2
$568,888Maintenance,
$342.76 Monthly
Maintenance,
$342.76 MonthlyStunning, Move-In Ready, Lower-Lvl 2+1 Br, 2 Wr Townhome In Mattamy's Desirable High Park Community. One Of The Largest In The Complex. Kitchen W/ Granite C/Top, B/S. Some S/S Appl. Wr's W/ Granite C/Tops. Master Br W/ 3 Pc Bath,W/In Closet. Hardwood (Living/Dining). Laminate (Br's/Bsmt).Basement W/ Laundry Rm & Access To Private Garage. Original Owners. Freshly Painted. Near Schools, Parks, Go, Cdn Tire, Home Depot, Loblaws+B/W Qew+403**** EXTRAS **** S/S Fridge, Stove & B/I Microwave, Black B/I Dishwasher, New Washer & Dryer, Hardwood/Laminate, Electrical Light Fixtures (Incl. Dining Room Chandelier), Window Coverings,Mirrored Closet Doors,Hot Water Tank, Furnace, Cac, Gdo (id:25308)
Property Details
| MLS® Number | W4610279 |
| Property Type | Single Family |
| Neigbourhood | Cooksville |
| Community Name | Cooksville |
| Amenities Near By | Hospital, Park, Public Transit, Schools |
| Parking Space Total | 2 |
Building
| Bathroom Total | 2 |
| Bedrooms Above Ground | 2 |
| Bedrooms Below Ground | 1 |
| Bedrooms Total | 3 |
| Basement Development | Finished |
| Basement Features | Walk Out |
| Basement Type | N/a (finished) |
| Cooling Type | Central Air Conditioning |
| Exterior Finish | Brick |
| Fire Protection | Security System |
| Heating Fuel | Natural Gas |
| Heating Type | Forced Air |
| Type | Row / Townhouse |
Parking
| Garage | |
| Visitor parking |
Land
| Acreage | No |
| Land Amenities | Hospital, Park, Public Transit, Schools |
Rooms
| Level | Type | Length | Width | Dimensions |
|---|---|---|---|---|
| Basement | Den | 3.63 m | 3.47 m | 3.63 m x 3.47 m |
| Basement | Laundry Room | |||
| Main Level | Living Room | 5.99 m | 3.13 m | 5.99 m x 3.13 m |
| Main Level | Dining Room | 5.99 m | 3.13 m | 5.99 m x 3.13 m |
| Main Level | Kitchen | 2.22 m | 2.18 m | 2.22 m x 2.18 m |
| Main Level | Eating Area | 2.18 m | 2.09 m | 2.18 m x 2.09 m |
| Main Level | Master Bedroom | 4.82 m | 3.32 m | 4.82 m x 3.32 m |
| Main Level | Bedroom 2 | 3.99 m | 2.72 m | 3.99 m x 2.72 m |
https://www.realtor.ca/PropertyDetails.aspx?PropertyId=21253373
Interested?
Contact us for more information

