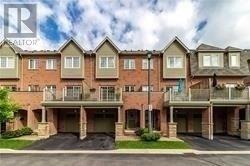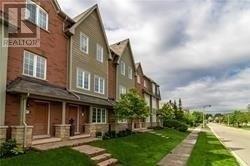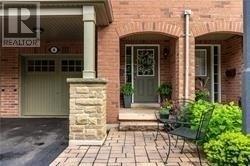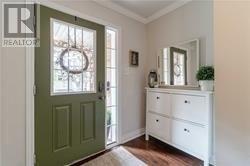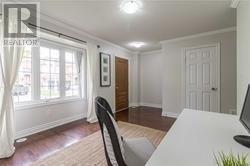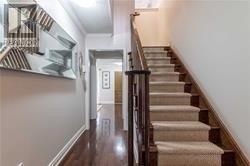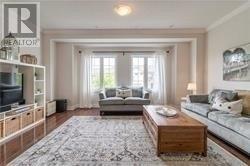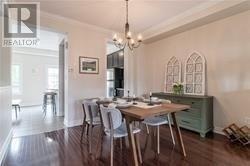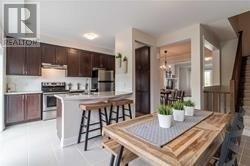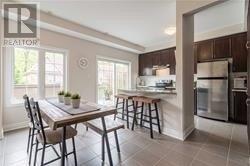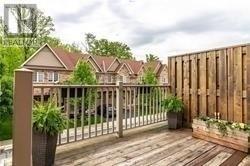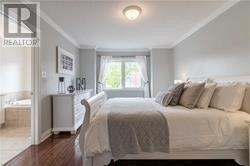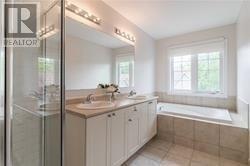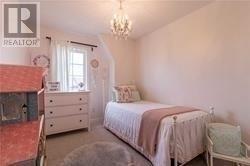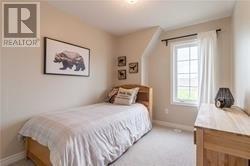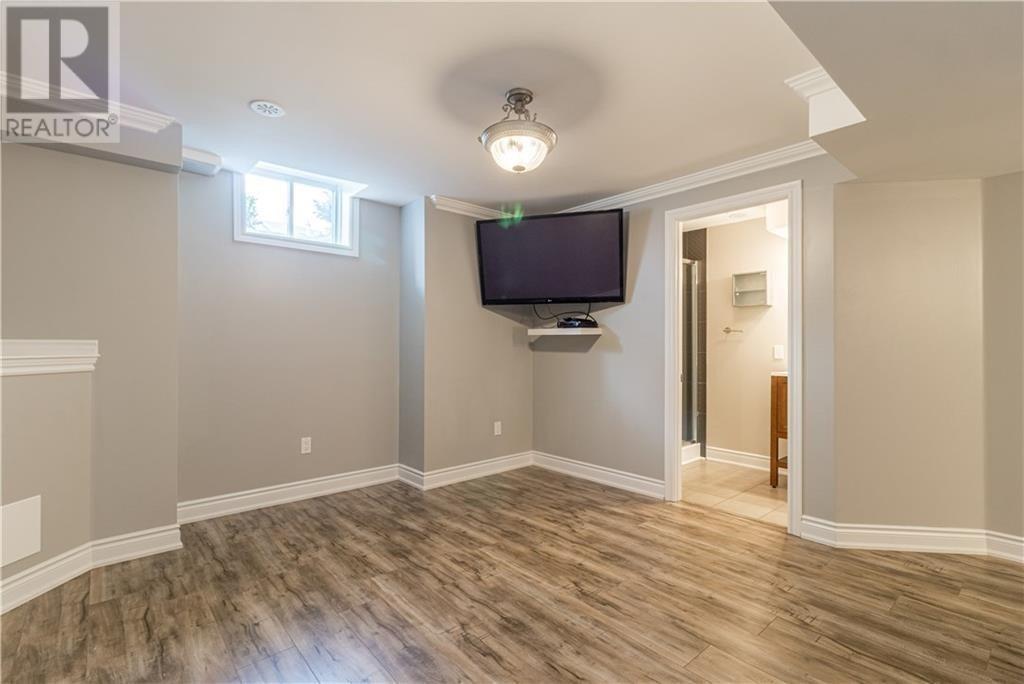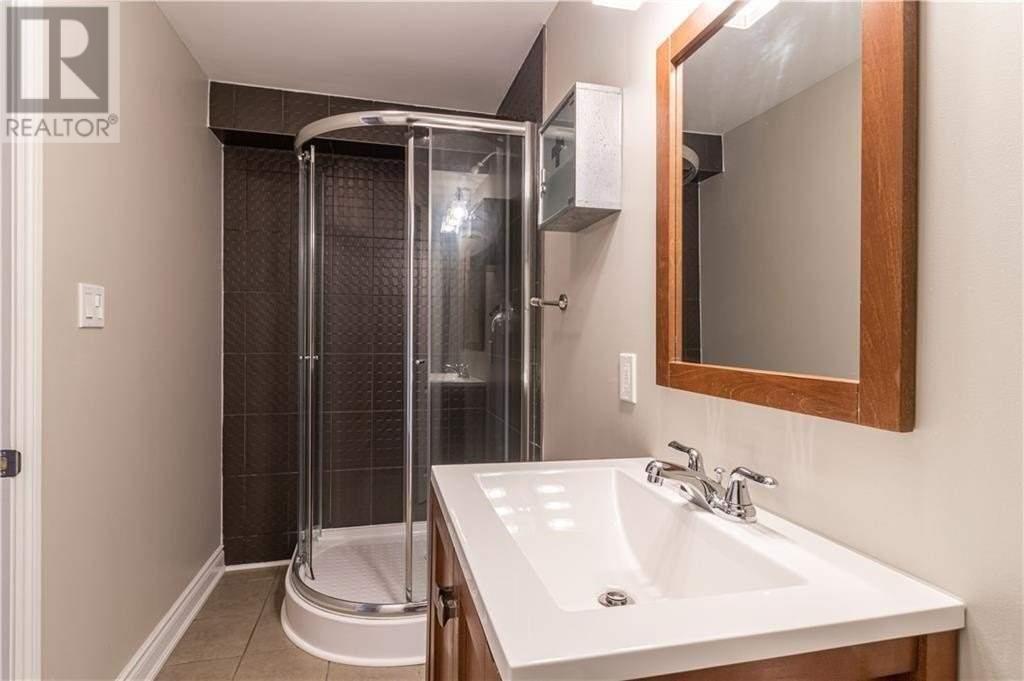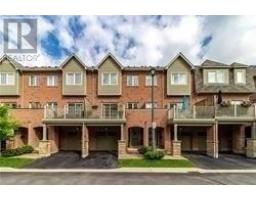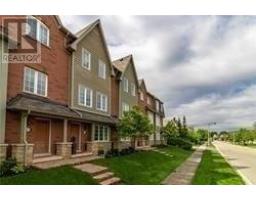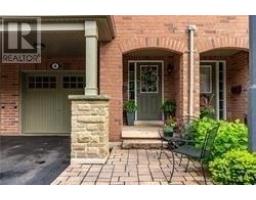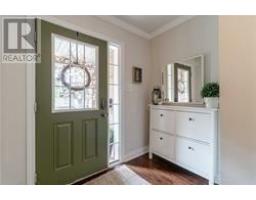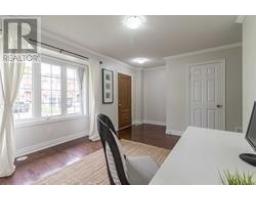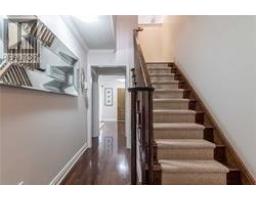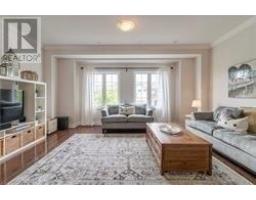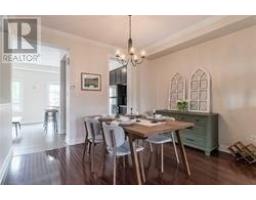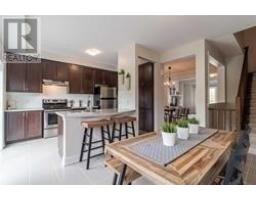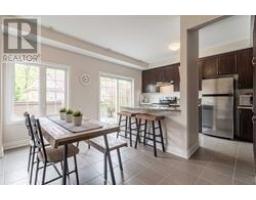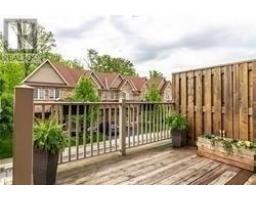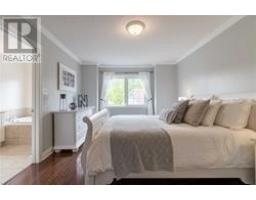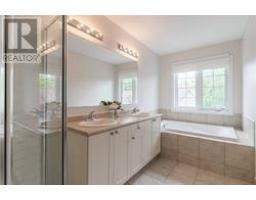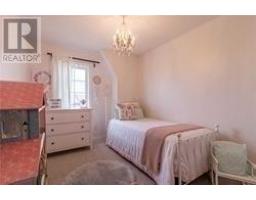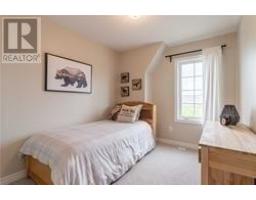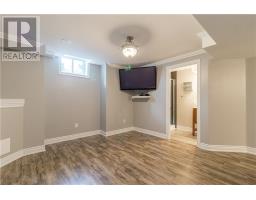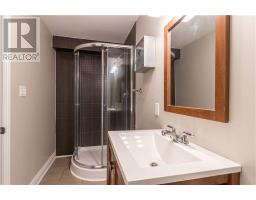#4 -233 Duskywing Way Oakville, Ontario L6L 0C5
3 Bedroom
4 Bathroom
Central Air Conditioning
Forced Air
$830,000Maintenance,
$240 Monthly
Maintenance,
$240 MonthlyExecutive 3 Bdrm 3.5 Bath Town In Sought After Lakeshore Woods. Almost 2,000 Sq Ft Of Living Space Not Incl Fully Reno Bsmt. Highlights Incl Beautiful Light-Filled Open Concept Living Space. Main Flr Den. Upd Kit W/Large Breakfast Area, Island, Granite Counters, Glass Backsplash & S/S Appl. Large Deck Off The Kitchen, Perfect For Bbq & Entertaining. Inside Access To Garage. Gleaming Hardwood Fls Thru-Out. Master Bdrm Features 5 Pc Ensuite & W/I Closet.**** EXTRAS **** Steps From Tree Lined Trails And A Creek And Close To All Amenities. Incl: All Appliances, All Window Coverings, All Light Fixtures. (id:25308)
Property Details
| MLS® Number | W4590556 |
| Property Type | Single Family |
| Neigbourhood | Bronte |
| Community Name | Bronte East |
| Features | Cul-de-sac |
| Parking Space Total | 2 |
Building
| Bathroom Total | 4 |
| Bedrooms Above Ground | 3 |
| Bedrooms Total | 3 |
| Basement Development | Finished |
| Basement Type | N/a (finished) |
| Cooling Type | Central Air Conditioning |
| Exterior Finish | Brick |
| Heating Fuel | Natural Gas |
| Heating Type | Forced Air |
| Stories Total | 3 |
| Type | Row / Townhouse |
Parking
| Attached garage |
Land
| Acreage | No |
Rooms
| Level | Type | Length | Width | Dimensions |
|---|---|---|---|---|
| Second Level | Living Room | 5.4 m | 4.1 m | 5.4 m x 4.1 m |
| Second Level | Dining Room | 3.8 m | 3.06 m | 3.8 m x 3.06 m |
| Second Level | Kitchen | 4.1 m | 3.02 m | 4.1 m x 3.02 m |
| Second Level | Eating Area | 3.56 m | 3.02 m | 3.56 m x 3.02 m |
| Third Level | Master Bedroom | 4.41 m | 3.4 m | 4.41 m x 3.4 m |
| Third Level | Bedroom 2 | 3.36 m | 2.68 m | 3.36 m x 2.68 m |
| Third Level | Bedroom 3 | 3.58 m | 3.36 m | 3.58 m x 3.36 m |
| Basement | Recreational, Games Room | 6.05 m | 4.1 m | 6.05 m x 4.1 m |
| Main Level | Den | 5.34 m | 3.2 m | 5.34 m x 3.2 m |
| Main Level | Laundry Room | 3.01 m | 1.8 m | 3.01 m x 1.8 m |
https://www.realtor.ca/PropertyDetails.aspx?PropertyId=21182607
Interested?
Contact us for more information
