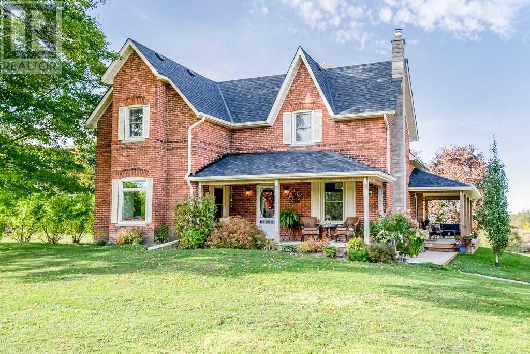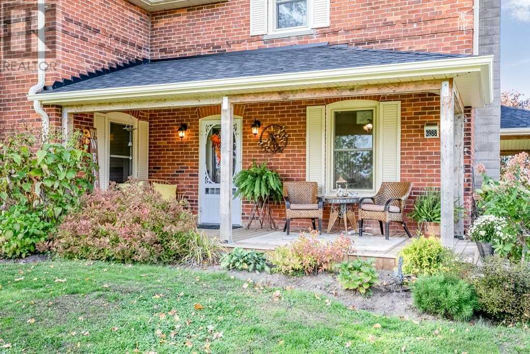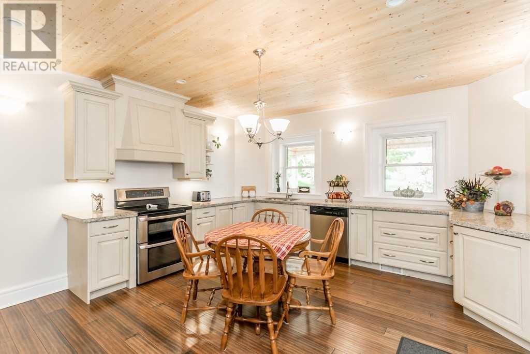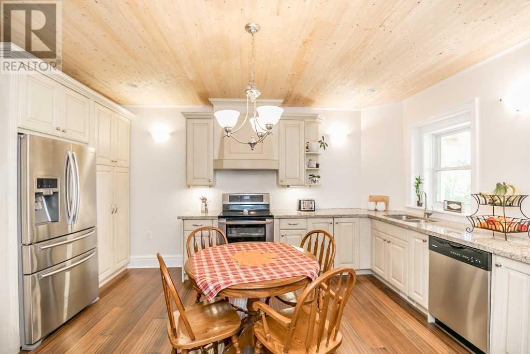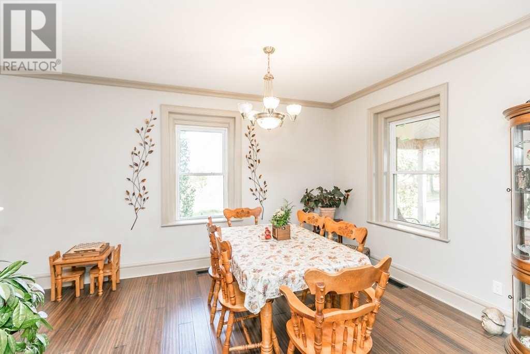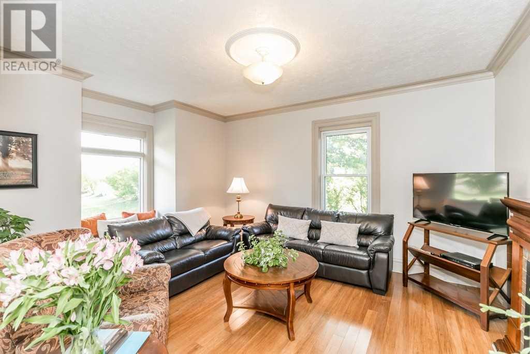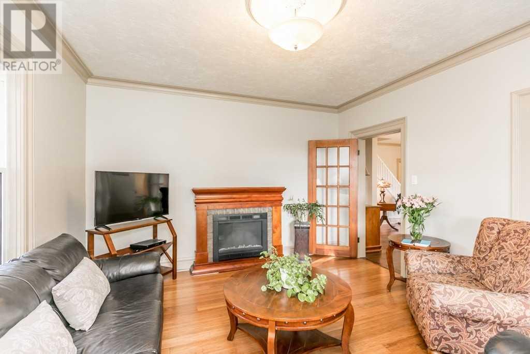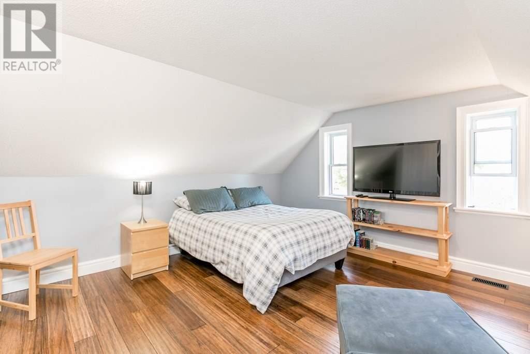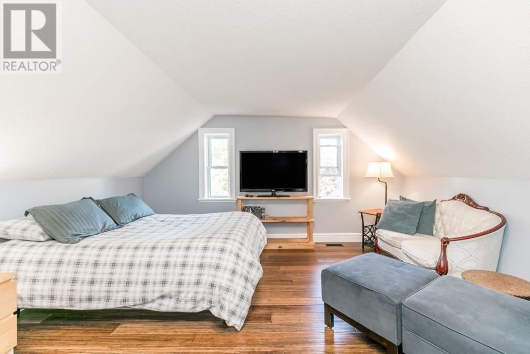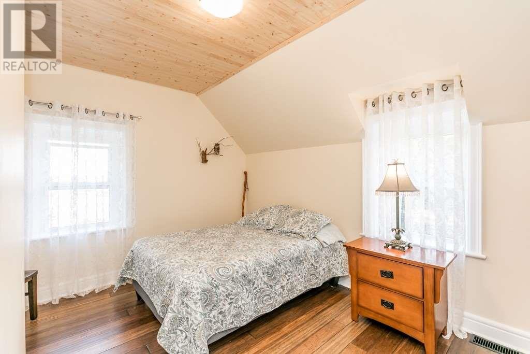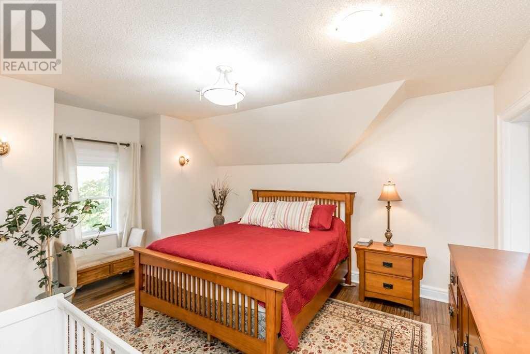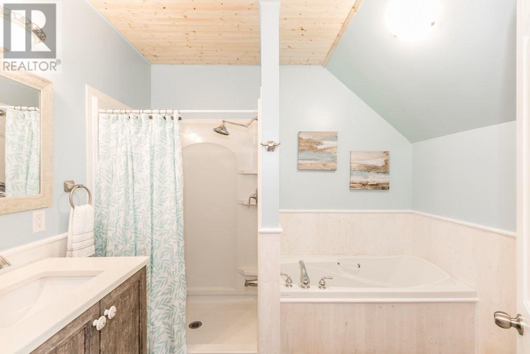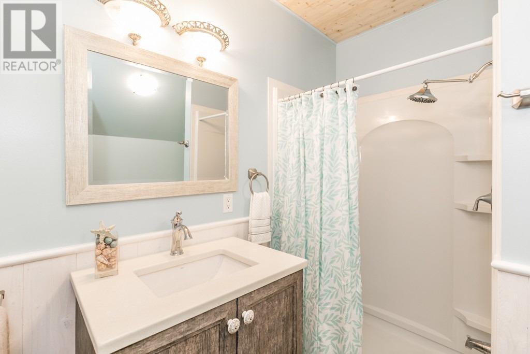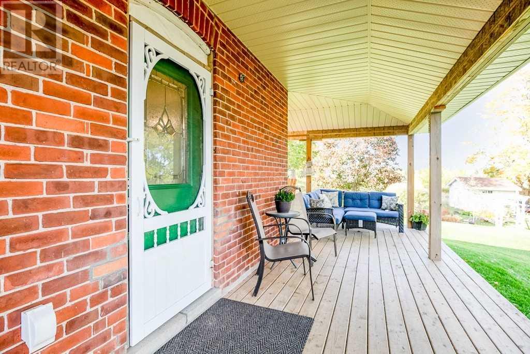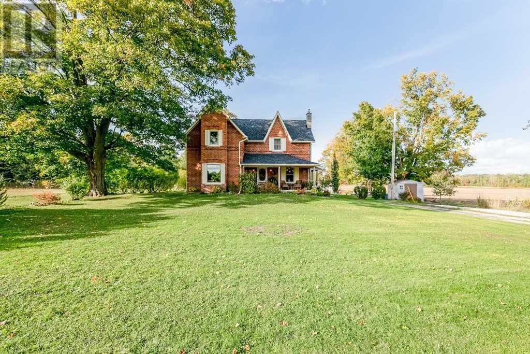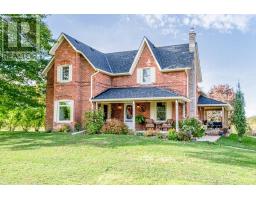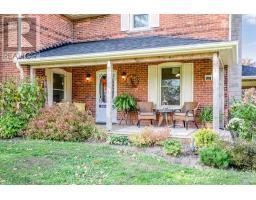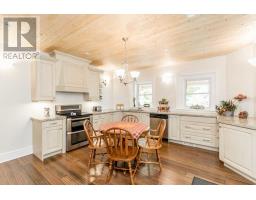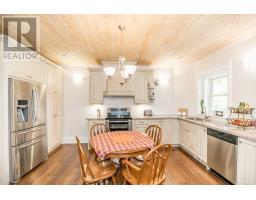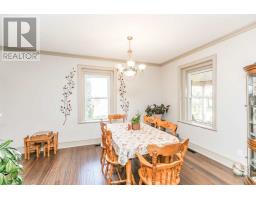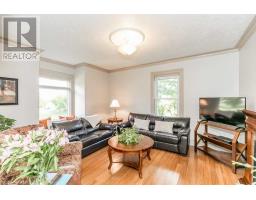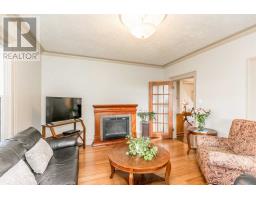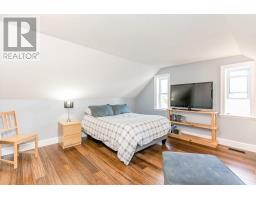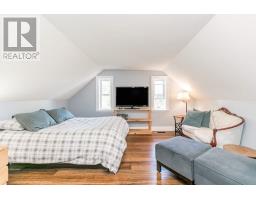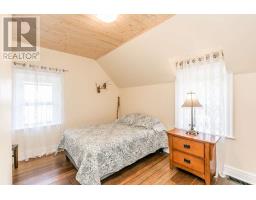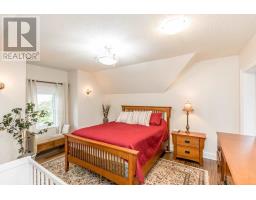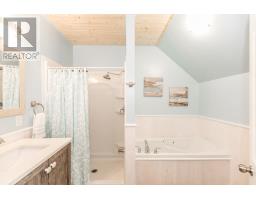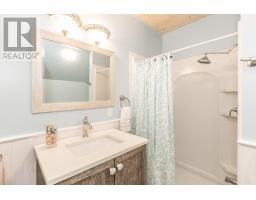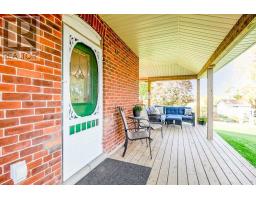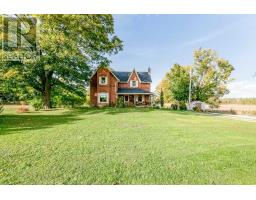3988 7th Line Innisfil, Ontario L9S 3M6
3 Bedroom
2 Bathroom
Forced Air
$649,900
Top 5 Reasons You Will Love This Home:1) Fully Renovated Century Home Placed A Short 5 Min Drive From Hwy 400 Access 2) Charming Curb Appeal With An Expansive Wraparound Covered Porch And All-Brick Exterior 3) Beautifully Updated Bathrooms & Renovated Kitchen Featuring Granite Countertops 4) High-End Finishes Including Newly Installed Bamboo Flooring 5) Countryside Property Boasting Mature Trees And Picturesque Views. For Info, Photos & Vid, Visit Our Website**** EXTRAS **** Inclusions: Fridge, Stove, Dishwasher, Washer, Dryer. (id:25308)
Property Details
| MLS® Number | N4602930 |
| Property Type | Single Family |
| Community Name | Rural Innisfil |
| Features | Wooded Area |
| Parking Space Total | 10 |
Building
| Bathroom Total | 2 |
| Bedrooms Above Ground | 3 |
| Bedrooms Total | 3 |
| Basement Development | Unfinished |
| Basement Type | Partial (unfinished) |
| Construction Style Attachment | Detached |
| Exterior Finish | Brick |
| Heating Fuel | Propane |
| Heating Type | Forced Air |
| Stories Total | 2 |
| Type | House |
Land
| Acreage | No |
| Size Irregular | 106 X 213 Ft |
| Size Total Text | 106 X 213 Ft|1/2 - 1.99 Acres |
Rooms
| Level | Type | Length | Width | Dimensions |
|---|---|---|---|---|
| Second Level | Master Bedroom | 4.7 m | 3.99 m | 4.7 m x 3.99 m |
| Second Level | Bedroom | 5.05 m | 3.05 m | 5.05 m x 3.05 m |
| Second Level | Bedroom | 4.11 m | 2.77 m | 4.11 m x 2.77 m |
| Main Level | Kitchen | 5.16 m | 4.19 m | 5.16 m x 4.19 m |
| Main Level | Dining Room | 3.81 m | 3.23 m | 3.81 m x 3.23 m |
| Main Level | Family Room | 4.39 m | 4.04 m | 4.39 m x 4.04 m |
https://www.faristeam.ca/listings/3988-7th-line-innisfil-real-estate/
Interested?
Contact us for more information
