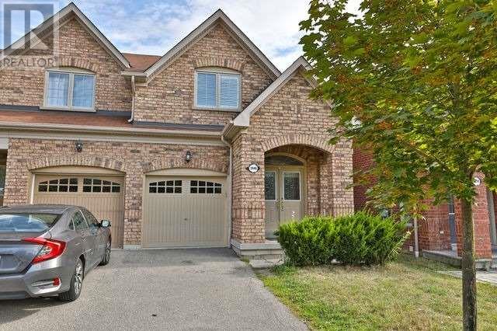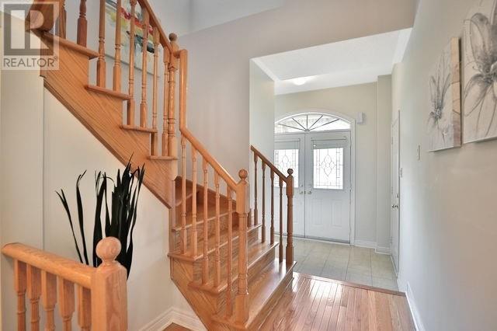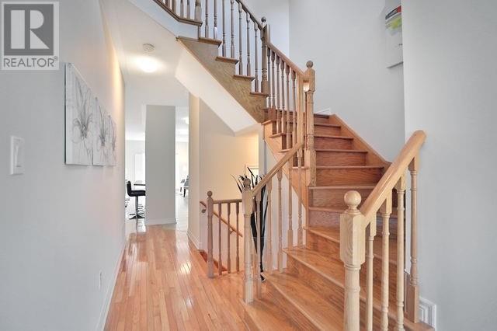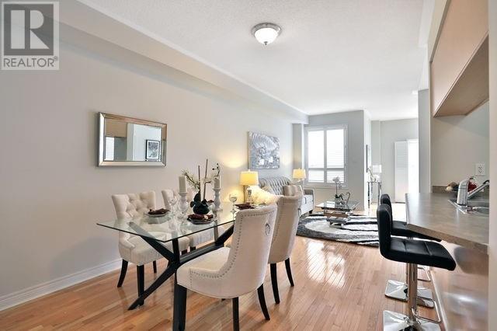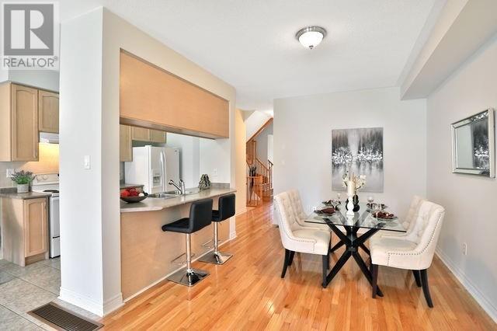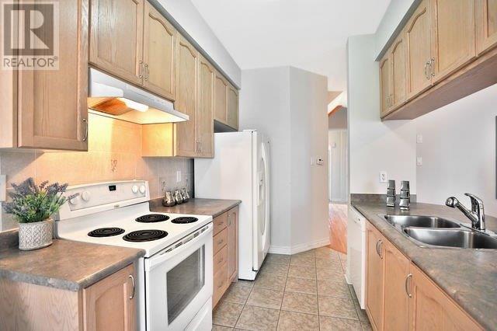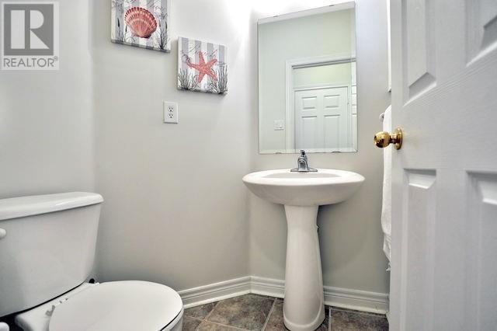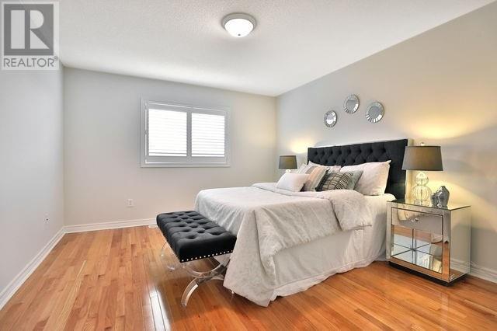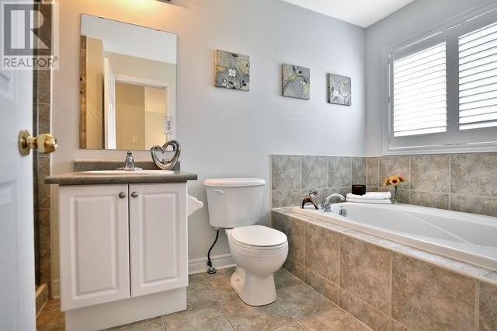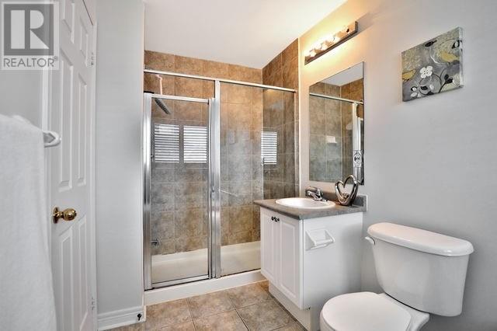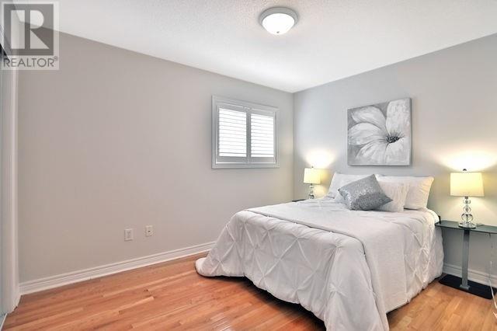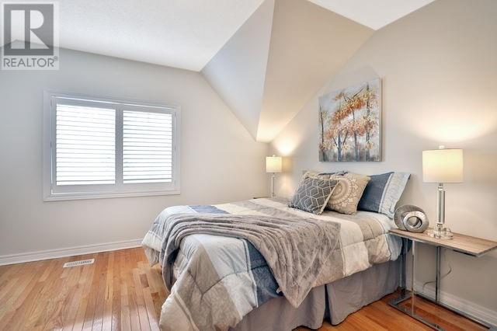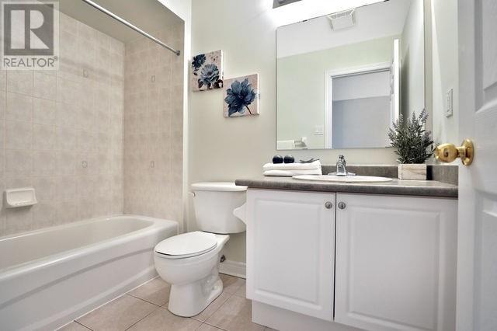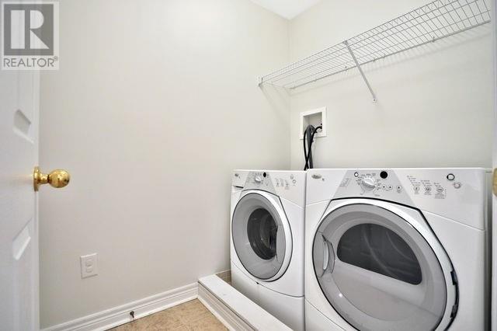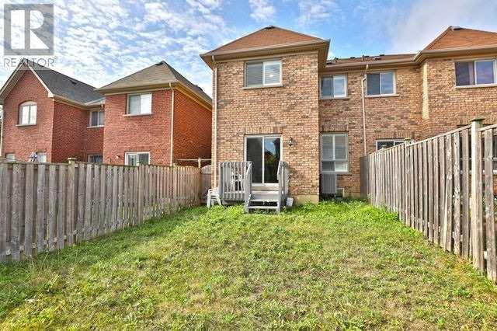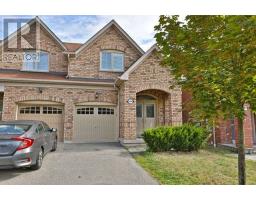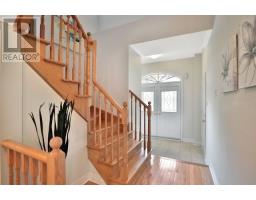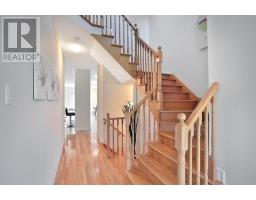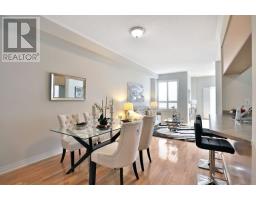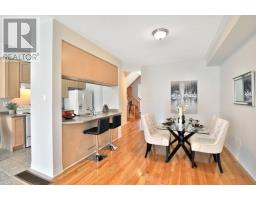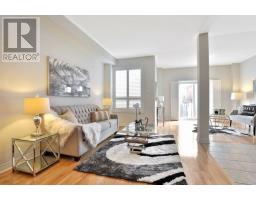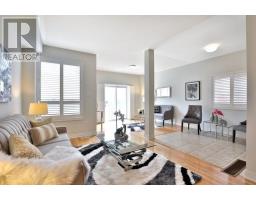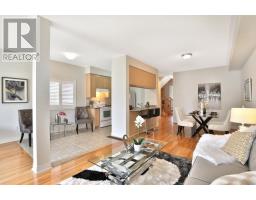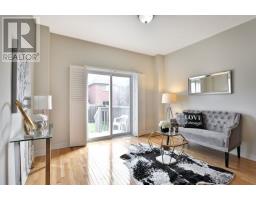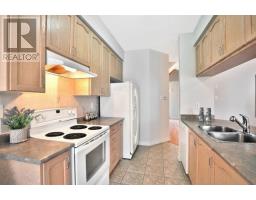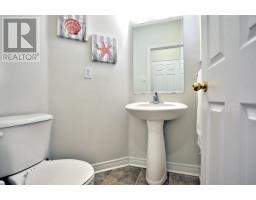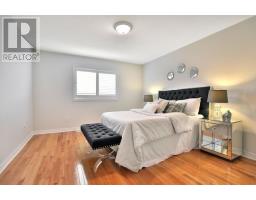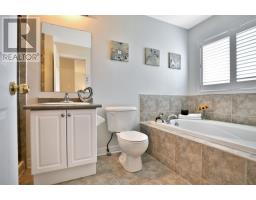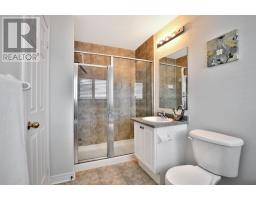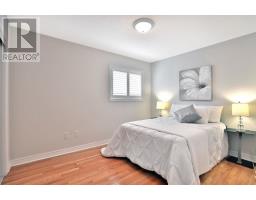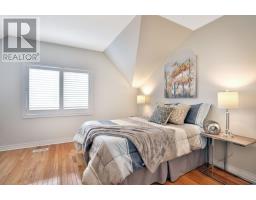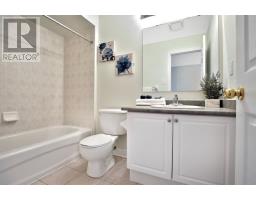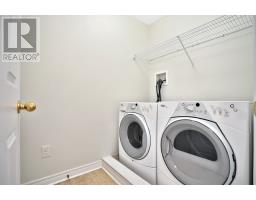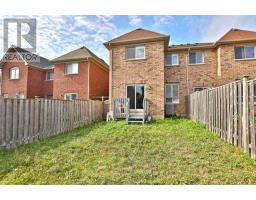3946 Quiet Creek Dr Mississauga, Ontario L5M 8B4
3 Bedroom
3 Bathroom
Central Air Conditioning
Forced Air
$819,000
Beautiful Churchill Meadows Semi 1785 Sq Ft. Double Door Entry, Entrance From Garage, 9 Foot Ceilings. Open Concept Living, Dining And Family Room. California Shutters. Hardwood Through Out The Home. All Bedrooms Are Generous Size. Convenient Upstairs Laundry Room. Master Bedroom Has A 4 Piece Ensuite With A Huge Walk In Closet.**** EXTRAS **** Existing-Fridge/Stove, B/I Dishwasher/Clothes Washer And Dryer. All Elf's And Window California Shutters (id:25308)
Property Details
| MLS® Number | W4569731 |
| Property Type | Single Family |
| Neigbourhood | Erin Mills |
| Community Name | Churchill Meadows |
| Amenities Near By | Hospital, Park, Public Transit, Schools |
| Parking Space Total | 3 |
Building
| Bathroom Total | 3 |
| Bedrooms Above Ground | 3 |
| Bedrooms Total | 3 |
| Basement Type | Full |
| Construction Style Attachment | Semi-detached |
| Cooling Type | Central Air Conditioning |
| Exterior Finish | Brick |
| Heating Fuel | Natural Gas |
| Heating Type | Forced Air |
| Stories Total | 2 |
| Type | House |
Parking
| Garage |
Land
| Acreage | No |
| Land Amenities | Hospital, Park, Public Transit, Schools |
| Size Irregular | 24.11 X 108.76 Ft |
| Size Total Text | 24.11 X 108.76 Ft |
Rooms
| Level | Type | Length | Width | Dimensions |
|---|---|---|---|---|
| Second Level | Master Bedroom | 4.5 m | 3.65 m | 4.5 m x 3.65 m |
| Second Level | Bedroom 2 | 3.59 m | 2.93 m | 3.59 m x 2.93 m |
| Second Level | Bedroom 3 | 3.65 m | 3.35 m | 3.65 m x 3.35 m |
| Main Level | Family Room | 3.65 m | 3.35 m | 3.65 m x 3.35 m |
| Main Level | Living Room | 7.28 m | 5.63 m | 7.28 m x 5.63 m |
| Main Level | Dining Room | 7.28 m | 5.63 m | 7.28 m x 5.63 m |
| Main Level | Kitchen | 2.68 m | 2.68 m | 2.68 m x 2.68 m |
| Main Level | Bedroom | 3.23 m | 2.68 m | 3.23 m x 2.68 m |
https://www.realtor.ca/PropertyDetails.aspx?PropertyId=21112519
Interested?
Contact us for more information
