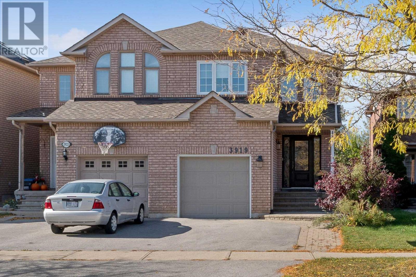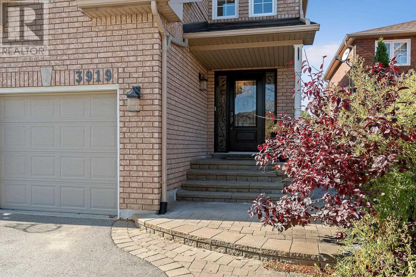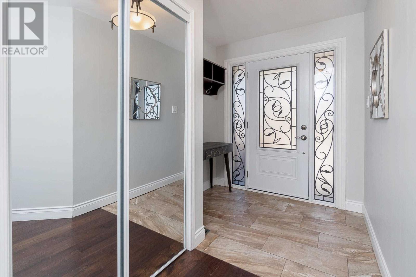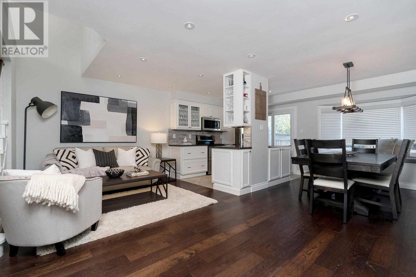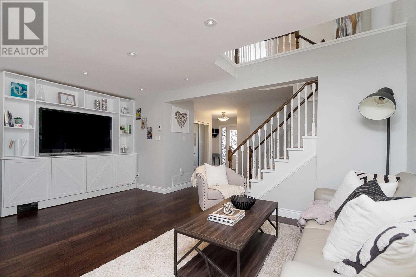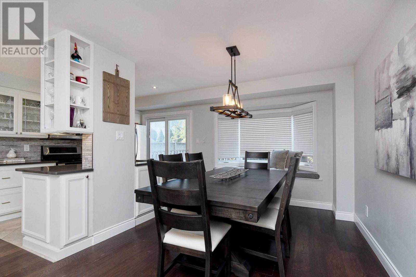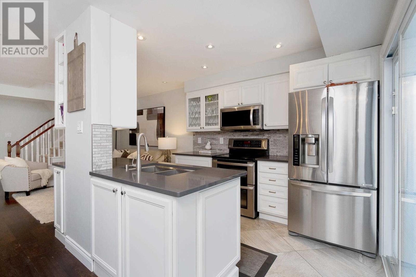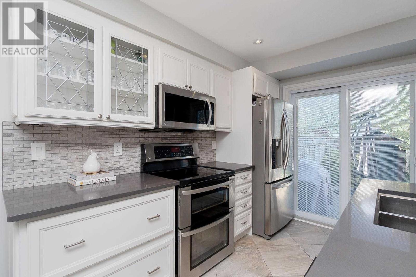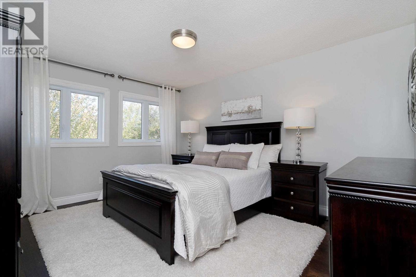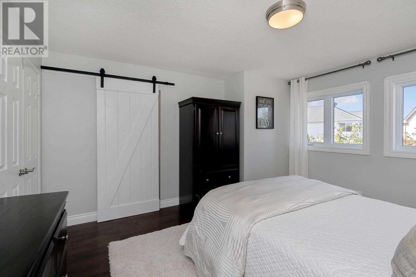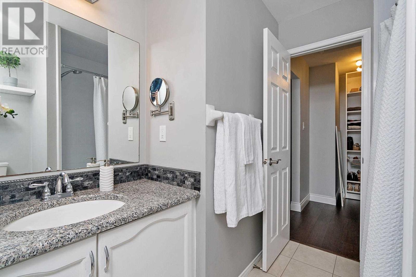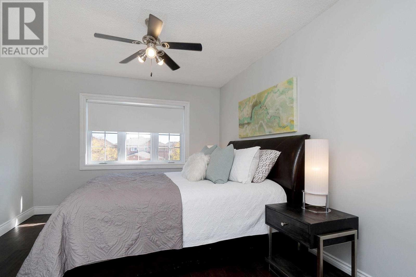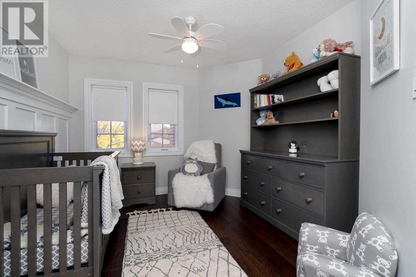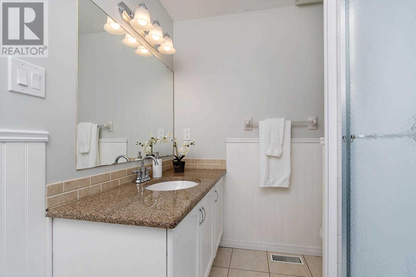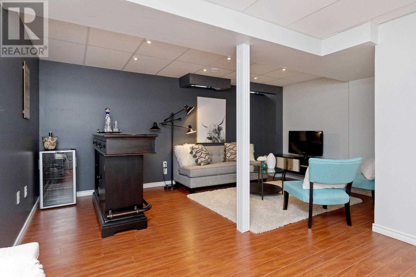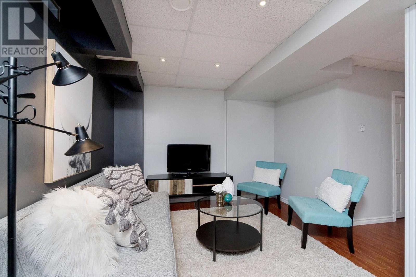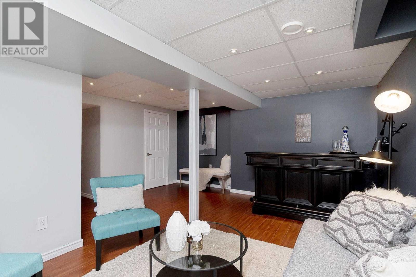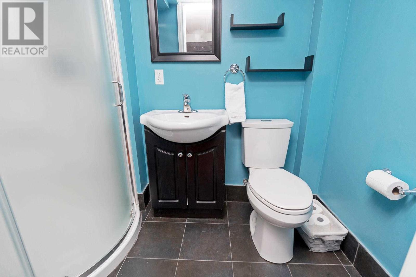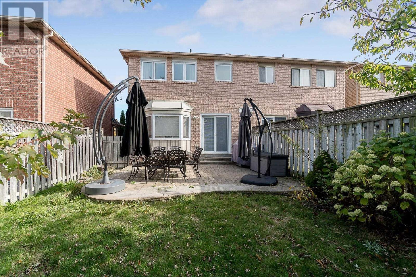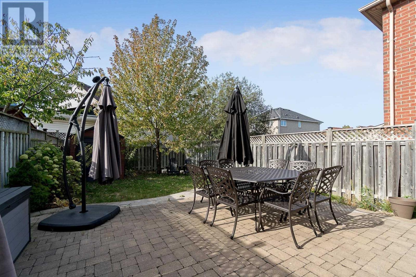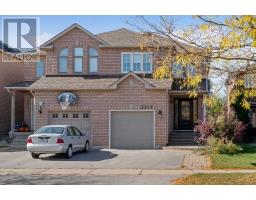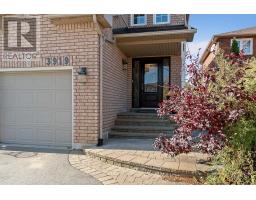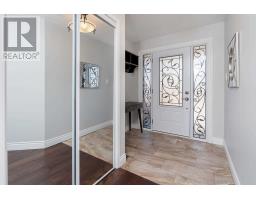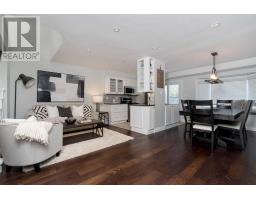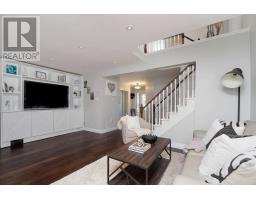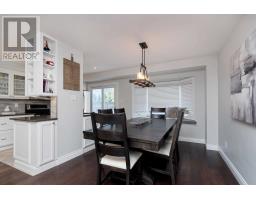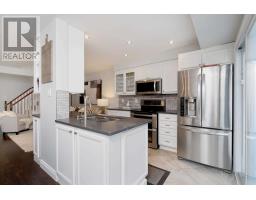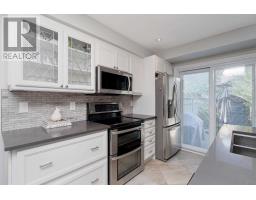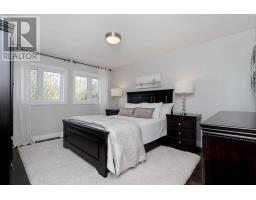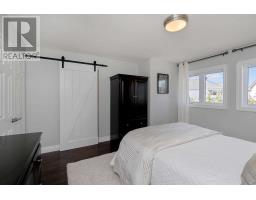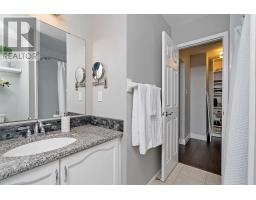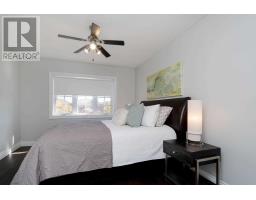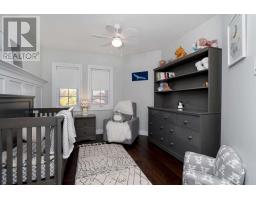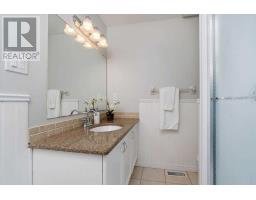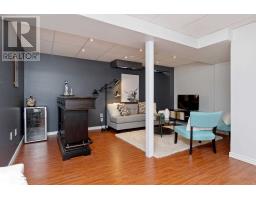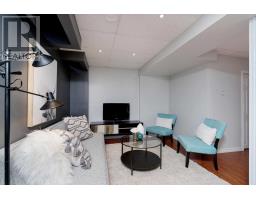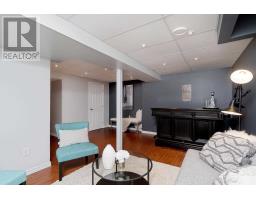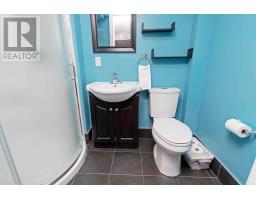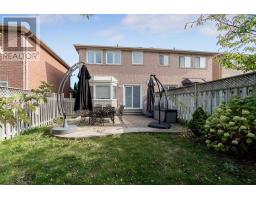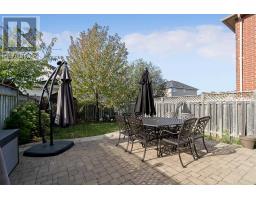3 Bedroom
4 Bathroom
Central Air Conditioning
Forced Air
$769,900
Stunning Sunfilled Home. Large Skylight & Tons Of Windows Allow A Lot Of Natural Light Into This Beautifully Maintained Home. Tons Of Upgrades Including A New White Kitchen W/Quartz Counter, Upgraded Stainless Steel Appliances. Hardwood Floors Throughout, Wood Stairs. Master Has A Huge Walk-In Closet With Custom Closet Organizers. And A Renovated Ensuite Bathroom. Fully Finished Basement W/Rec Room And 3 Piece Bath. Landscaped Yard With Shed. Steps To School.**** EXTRAS **** Stainless Steel Fridge, Stove, Dishwasher, Clothes Washer And Dryer. All Window Coverings. Upgraded Light Fixtures. Doors'12, Roof,14, Furnace'10. Tankless Water System (Owned). Driveway'15.Double Width Driveway. Direct Access From Garage. (id:25308)
Property Details
|
MLS® Number
|
W4612150 |
|
Property Type
|
Single Family |
|
Community Name
|
Lisgar |
|
Amenities Near By
|
Park, Public Transit, Schools |
|
Parking Space Total
|
3 |
Building
|
Bathroom Total
|
4 |
|
Bedrooms Above Ground
|
3 |
|
Bedrooms Total
|
3 |
|
Basement Development
|
Finished |
|
Basement Type
|
N/a (finished) |
|
Construction Style Attachment
|
Semi-detached |
|
Cooling Type
|
Central Air Conditioning |
|
Exterior Finish
|
Brick |
|
Heating Fuel
|
Natural Gas |
|
Heating Type
|
Forced Air |
|
Stories Total
|
2 |
|
Type
|
House |
Parking
Land
|
Acreage
|
No |
|
Land Amenities
|
Park, Public Transit, Schools |
|
Size Irregular
|
23.62 X 110.62 Ft |
|
Size Total Text
|
23.62 X 110.62 Ft |
Rooms
| Level |
Type |
Length |
Width |
Dimensions |
|
Second Level |
Master Bedroom |
4.87 m |
4.27 m |
4.87 m x 4.27 m |
|
Second Level |
Bedroom 2 |
4.27 m |
3.05 m |
4.27 m x 3.05 m |
|
Second Level |
Bedroom 3 |
4.53 m |
3.35 m |
4.53 m x 3.35 m |
|
Basement |
Recreational, Games Room |
8.53 m |
5 m |
8.53 m x 5 m |
|
Main Level |
Great Room |
5.48 m |
4.27 m |
5.48 m x 4.27 m |
|
Main Level |
Dining Room |
5.48 m |
4.27 m |
5.48 m x 4.27 m |
|
Main Level |
Kitchen |
3.05 m |
2.42 m |
3.05 m x 2.42 m |
|
Main Level |
Foyer |
|
|
|
https://www.realtor.ca/PropertyDetails.aspx?PropertyId=21259079
