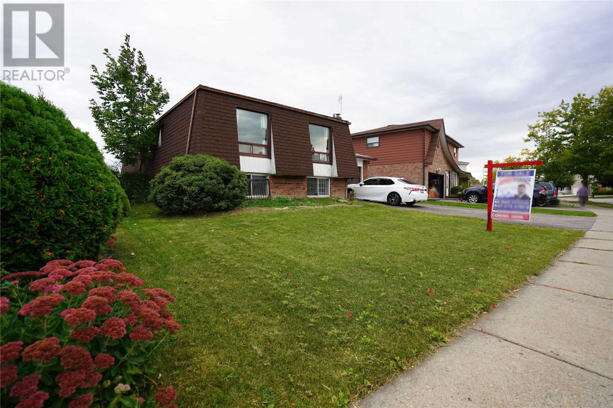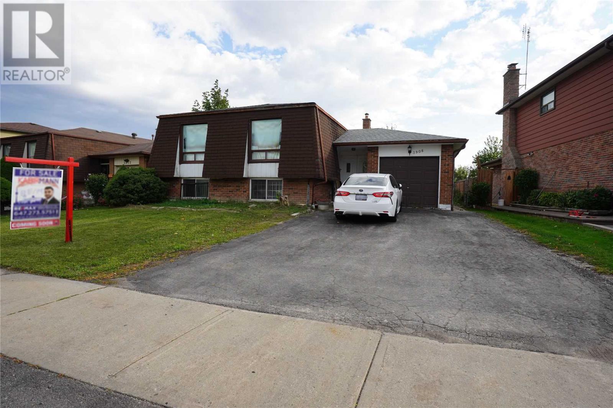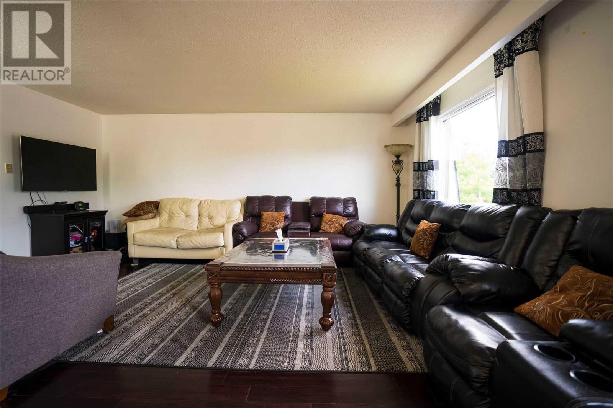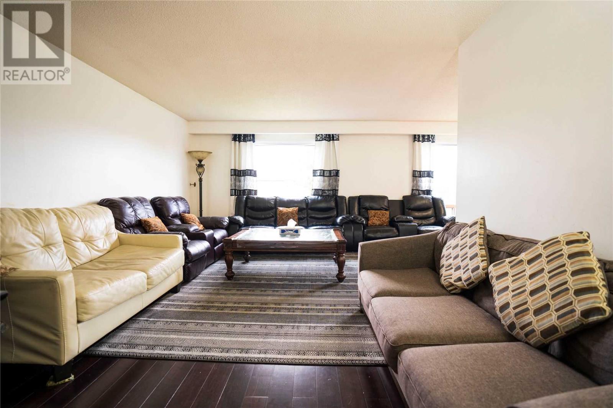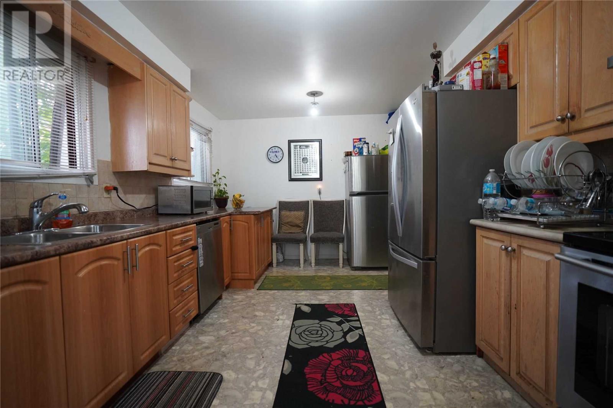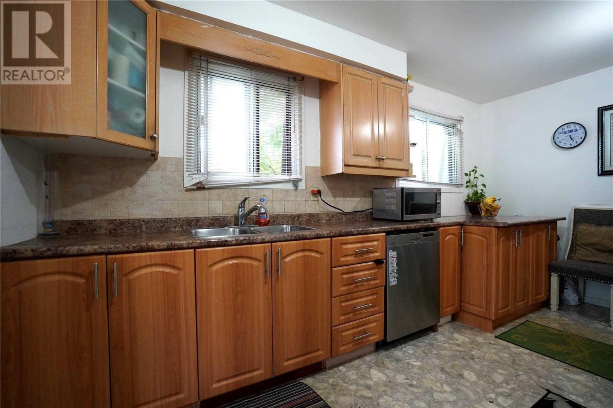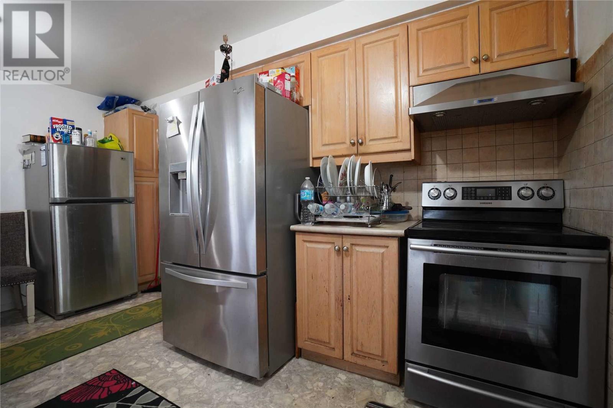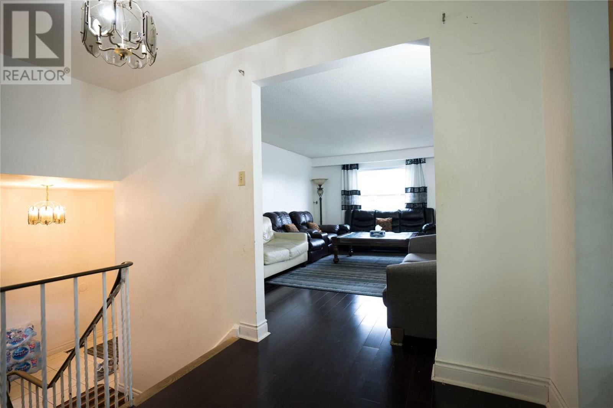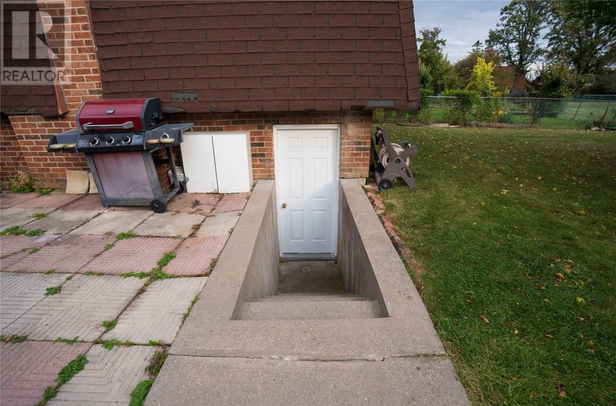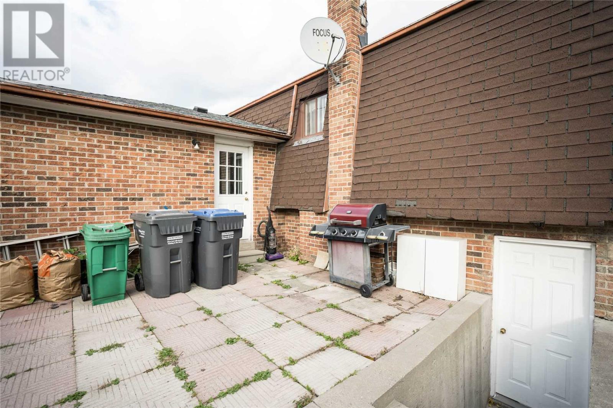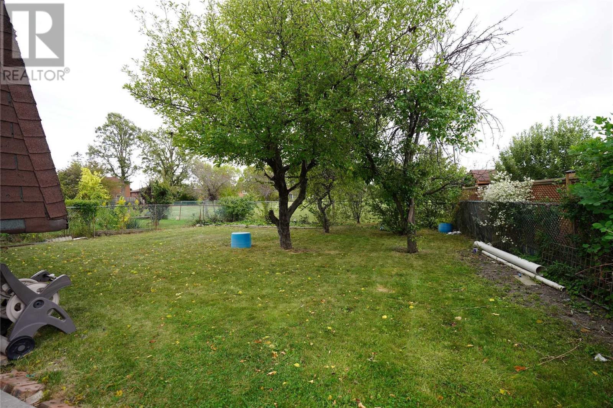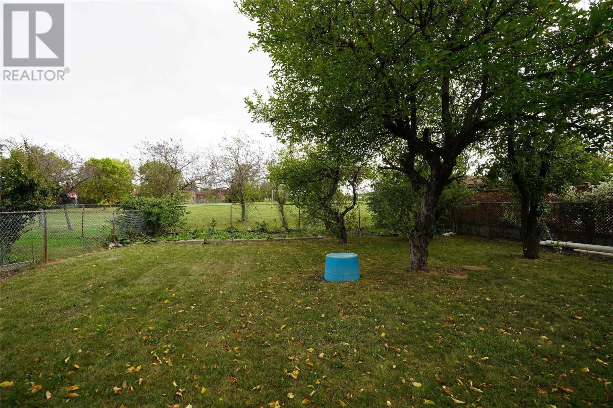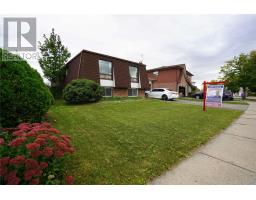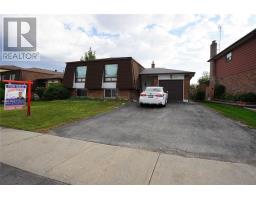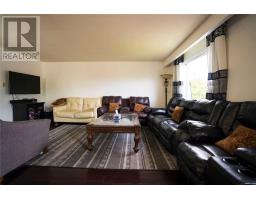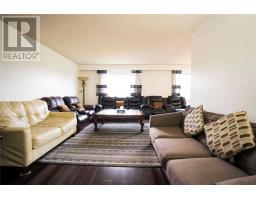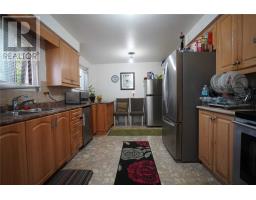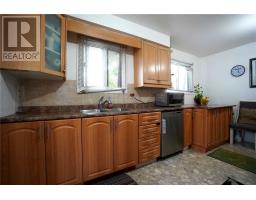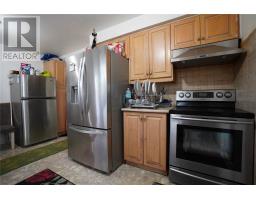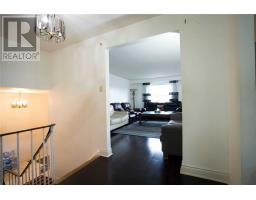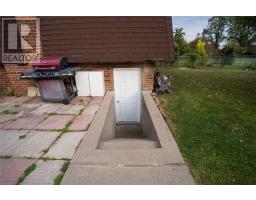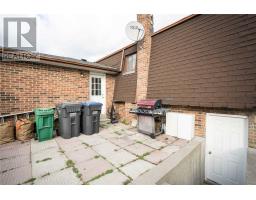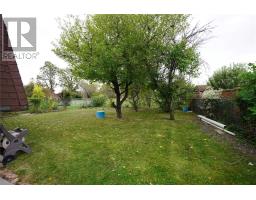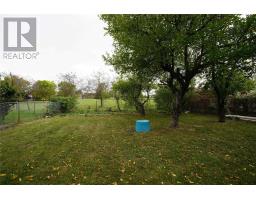3906 Brandon Gate Dr Mississauga, Ontario L4T 3N8
5 Bedroom
2 Bathroom
Bungalow
Fireplace
Central Air Conditioning
Forced Air
$779,000
Welcome To 3906 Brandon Gate Road! A 3 Bedroom Bungalow Situated In A Very Desirable Location Of Malton. This Home Sits On An Oversized Lot With A Clear View As It Backs Onto Open Green Space. Features A 2 Bedroom Finished Basement With **Separate Entrance** Oak Kitchen Cabinets, Laminate Flooring, Decent Sized Bedrooms & Much More.**** EXTRAS **** Seconds From Highway 427, Retail Plaza, Park, Schools, Bus Stop & Close To Malton Go. Energy Efficient Furnace, Big Windows In Basement, Newer Electrical Panel, Good Size Foyer. 2 Fridges, 2 Stoves, Washer, Dryer, All Window Coverings. (id:25308)
Property Details
| MLS® Number | W4593835 |
| Property Type | Single Family |
| Neigbourhood | Malton |
| Community Name | Malton |
| Parking Space Total | 5 |
Building
| Bathroom Total | 2 |
| Bedrooms Above Ground | 3 |
| Bedrooms Below Ground | 2 |
| Bedrooms Total | 5 |
| Architectural Style | Bungalow |
| Basement Development | Finished |
| Basement Features | Separate Entrance |
| Basement Type | N/a (finished) |
| Construction Style Attachment | Detached |
| Cooling Type | Central Air Conditioning |
| Exterior Finish | Brick |
| Fireplace Present | Yes |
| Heating Fuel | Natural Gas |
| Heating Type | Forced Air |
| Stories Total | 1 |
| Type | House |
Parking
| Attached garage |
Land
| Acreage | No |
| Size Irregular | 58.8 X 120 Ft ; Large Lot! |
| Size Total Text | 58.8 X 120 Ft ; Large Lot! |
Rooms
| Level | Type | Length | Width | Dimensions |
|---|---|---|---|---|
| Basement | Family Room | 6.96 m | 3.58 m | 6.96 m x 3.58 m |
| Basement | Bedroom 4 | 3.48 m | 5.18 m | 3.48 m x 5.18 m |
| Basement | Bedroom 5 | 3.02 m | 5.18 m | 3.02 m x 5.18 m |
| Main Level | Kitchen | 4.51 m | 3.29 m | 4.51 m x 3.29 m |
| Main Level | Living Room | 2.36 m | 3.81 m | 2.36 m x 3.81 m |
| Main Level | Dining Room | 7.21 m | 3.05 m | 7.21 m x 3.05 m |
| Main Level | Master Bedroom | 4.37 m | 3.28 m | 4.37 m x 3.28 m |
| Main Level | Bedroom 2 | 3.02 m | 3.76 m | 3.02 m x 3.76 m |
| Main Level | Bedroom 3 | 3.2 m | 2.74 m | 3.2 m x 2.74 m |
https://www.realtor.ca/PropertyDetails.aspx?PropertyId=21195314
Interested?
Contact us for more information
