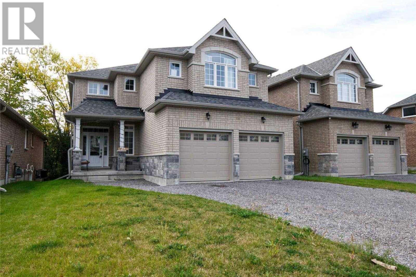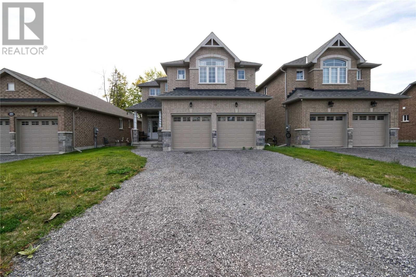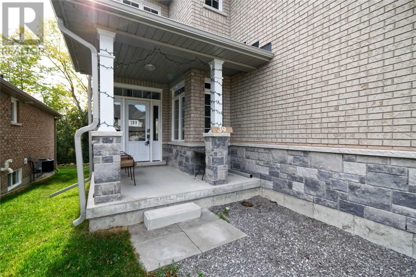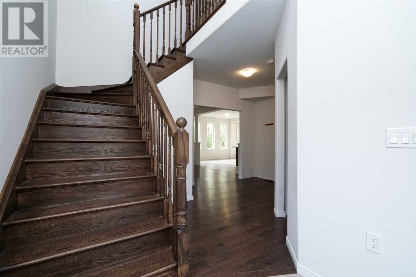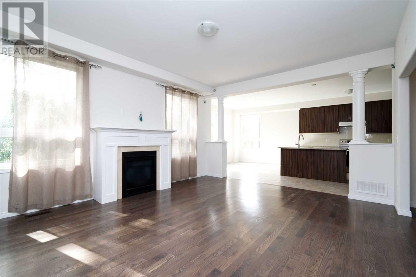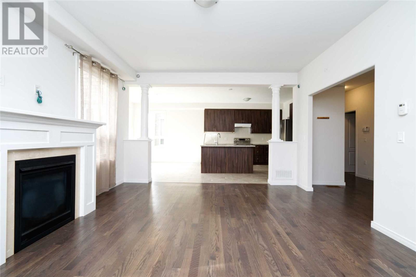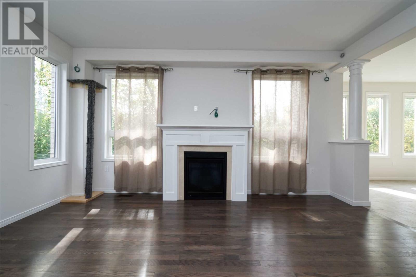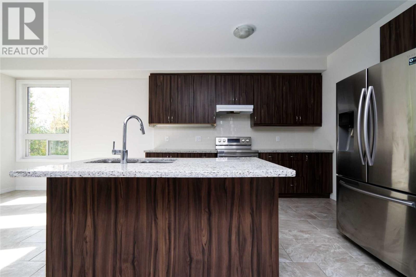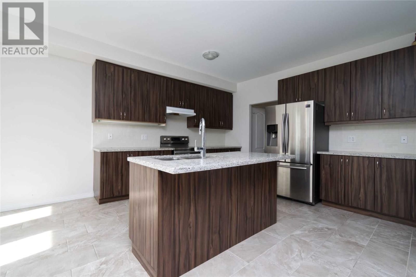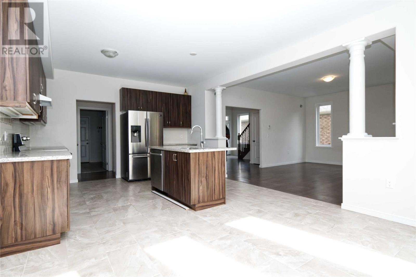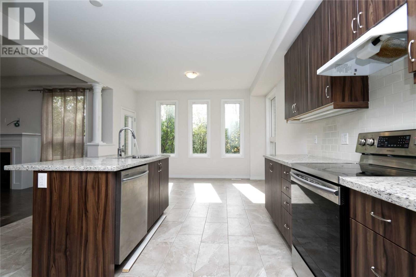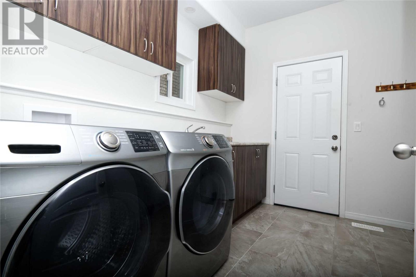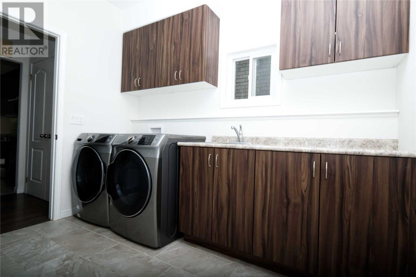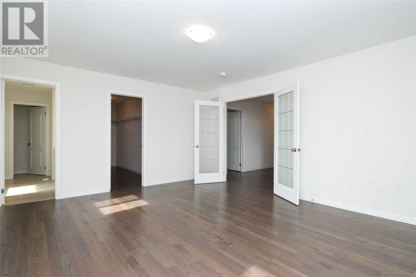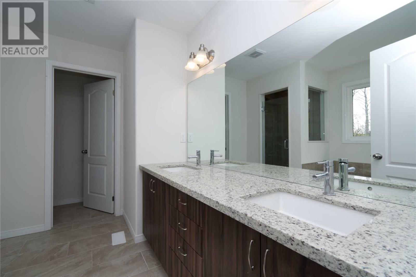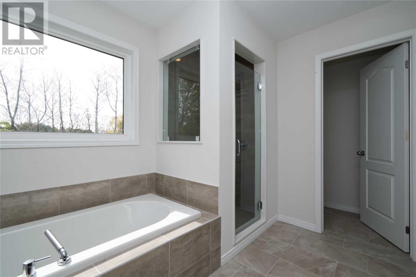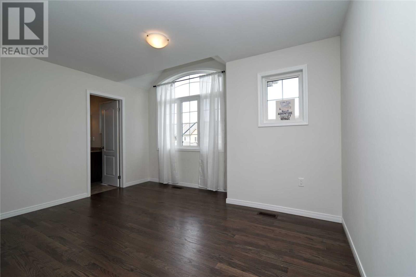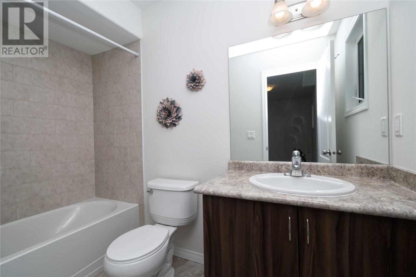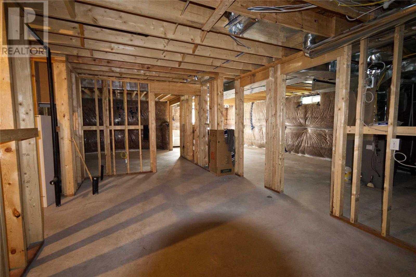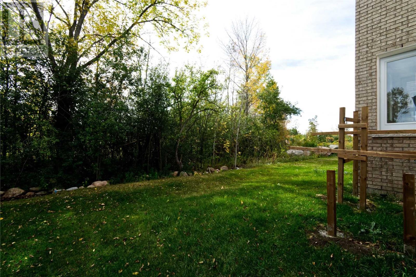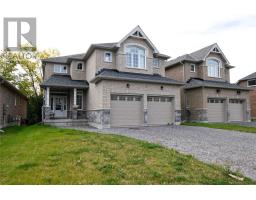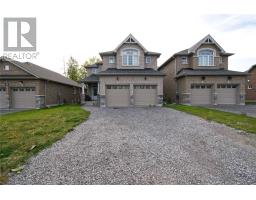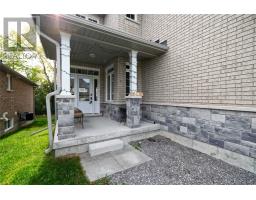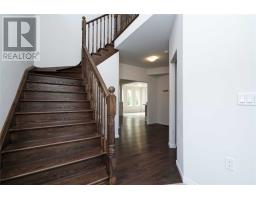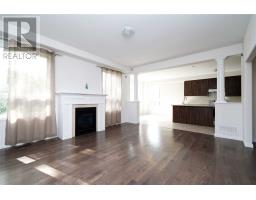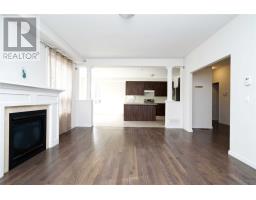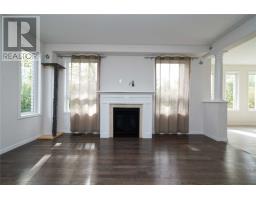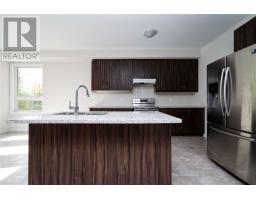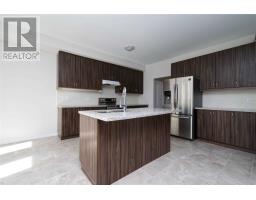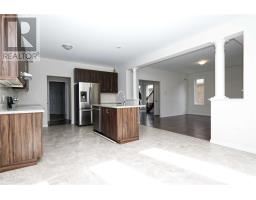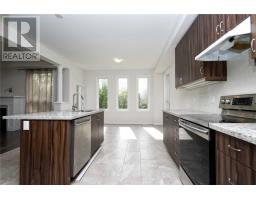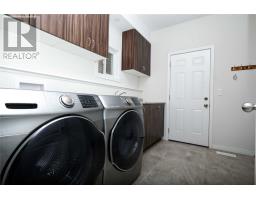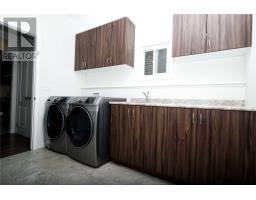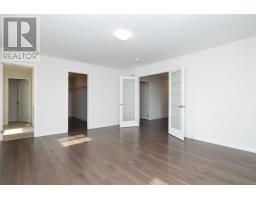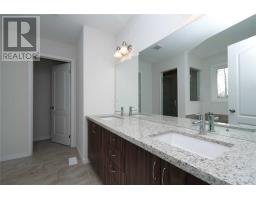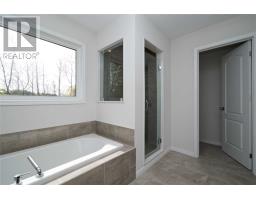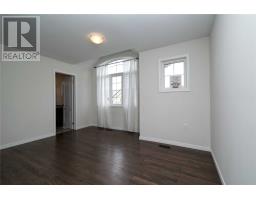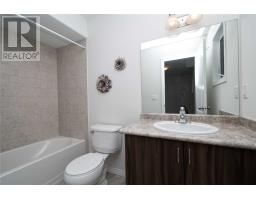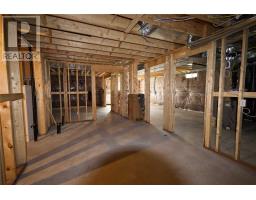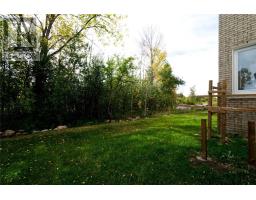4 Bedroom
4 Bathroom
Fireplace
Central Air Conditioning
Forced Air
$649,000
Elegant Beautiful 1/2 Year Old Fully Brick Detached 2,645 Sq.Ft 4Bdrm Home In Peterborough's Lakefield Community. Backing Onto Green Space Premium Lot. Upgraded 9'Smooth Ceiling On Main Flr. Hardwood Flr Throughout The House. Granite C/Tops In Kitchen And Master Bdrm. Closet And Cabinets In The Mudroom/Laundry. Office/Den On The Main Flr. Den/Storage On The 2nd Flr. Just 5 Mins To Trent Uni. 3 Full Washrooms On 2nd Flr. Spent $80,000 On Builder's Upgrades.**** EXTRAS **** One S/S Stove, One S/S Fridge, One S/S B/I Dishwasher, Washer And Dryer. Builder Has Done The Framing In The Bsmt. Master Bdrm Has 5 Pc En-Suite With His And Her Sink. ***Property Tax Includes The Water Charge Of $1,158.59*** (id:25308)
Property Details
|
MLS® Number
|
X4595870 |
|
Property Type
|
Single Family |
|
Community Name
|
Lakefield |
|
Parking Space Total
|
6 |
Building
|
Bathroom Total
|
4 |
|
Bedrooms Above Ground
|
4 |
|
Bedrooms Total
|
4 |
|
Basement Development
|
Partially Finished |
|
Basement Type
|
N/a (partially Finished) |
|
Construction Style Attachment
|
Detached |
|
Cooling Type
|
Central Air Conditioning |
|
Exterior Finish
|
Brick |
|
Fireplace Present
|
Yes |
|
Heating Fuel
|
Natural Gas |
|
Heating Type
|
Forced Air |
|
Stories Total
|
2 |
|
Type
|
House |
Parking
Land
|
Acreage
|
No |
|
Size Irregular
|
39.99 X 100.03 Ft ; Township Of Selwyn |
|
Size Total Text
|
39.99 X 100.03 Ft ; Township Of Selwyn |
Rooms
| Level |
Type |
Length |
Width |
Dimensions |
|
Second Level |
Master Bedroom |
5.11 m |
4.27 m |
5.11 m x 4.27 m |
|
Second Level |
Bedroom 2 |
4.01 m |
3.05 m |
4.01 m x 3.05 m |
|
Second Level |
Bedroom 3 |
4.01 m |
3.33 m |
4.01 m x 3.33 m |
|
Second Level |
Bedroom 4 |
4.19 m |
3.35 m |
4.19 m x 3.35 m |
|
Main Level |
Great Room |
5 m |
4.27 m |
5 m x 4.27 m |
|
Main Level |
Eating Area |
4.01 m |
3.4 m |
4.01 m x 3.4 m |
|
Main Level |
Kitchen |
4.01 m |
3.56 m |
4.01 m x 3.56 m |
|
Main Level |
Office |
3.3 m |
3.25 m |
3.3 m x 3.25 m |
https://www.realtor.ca/PropertyDetails.aspx?PropertyId=21202876
