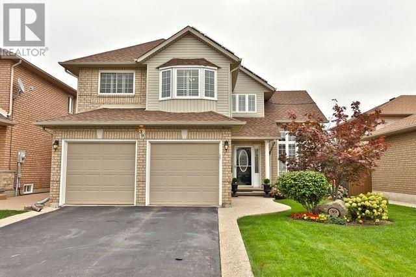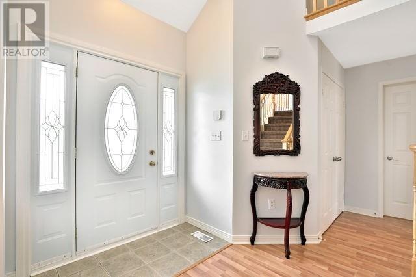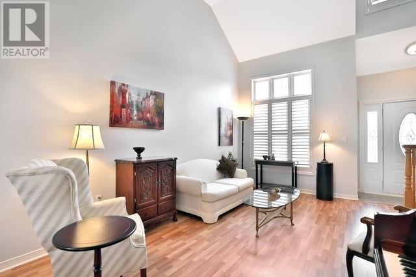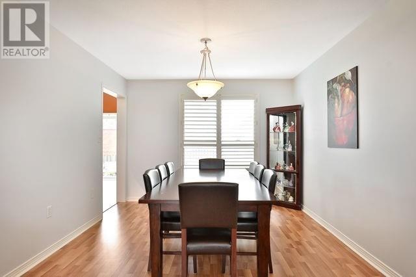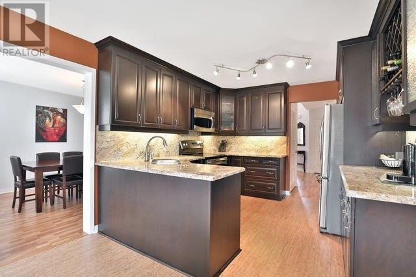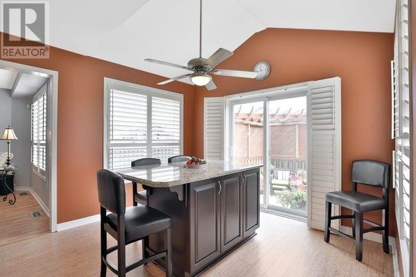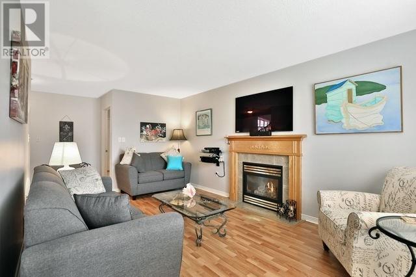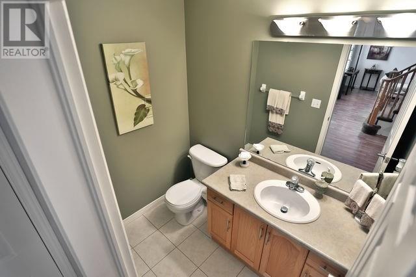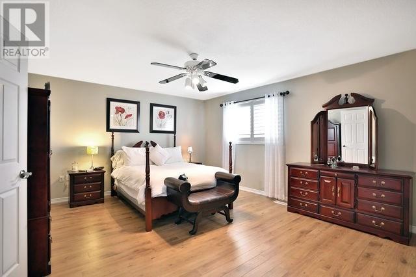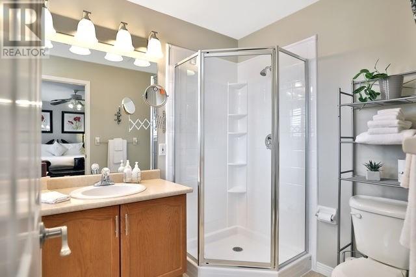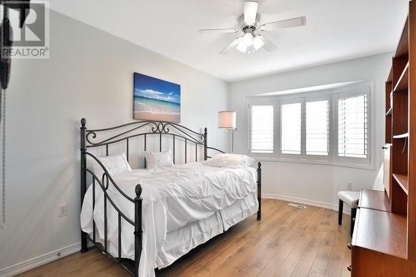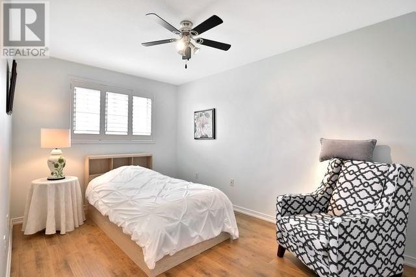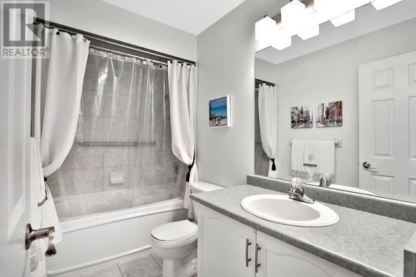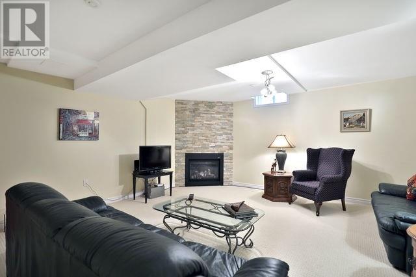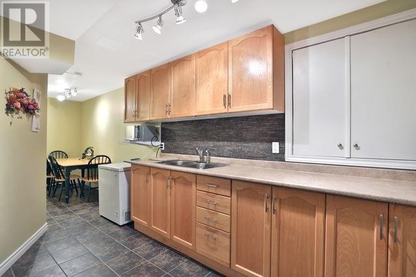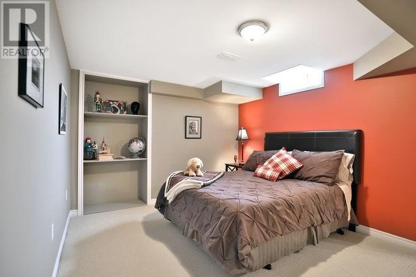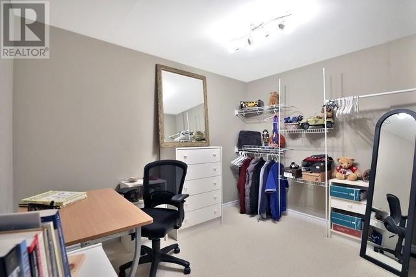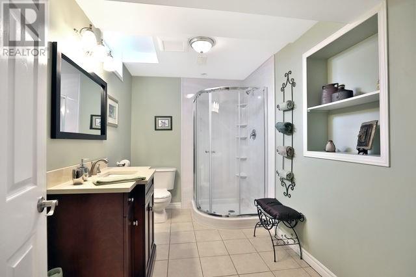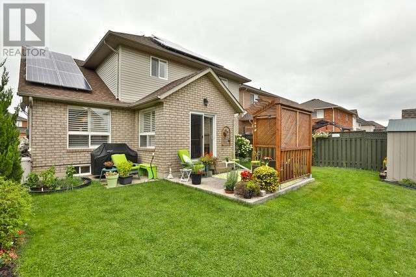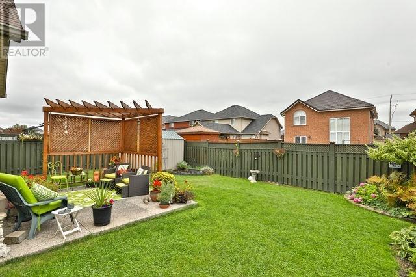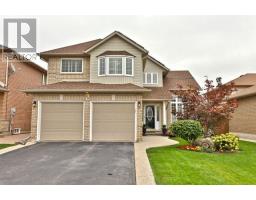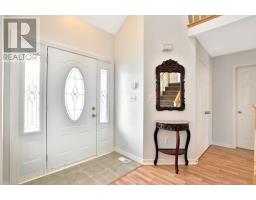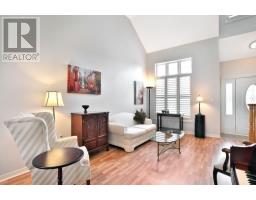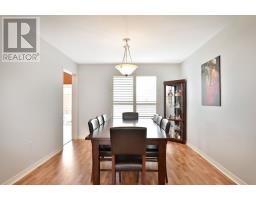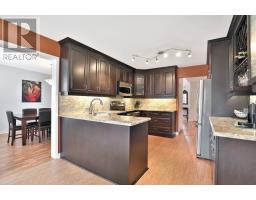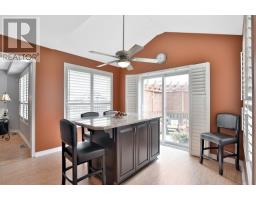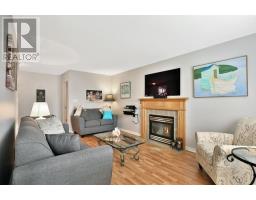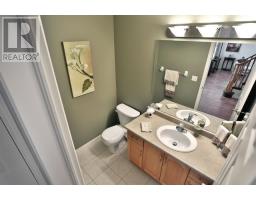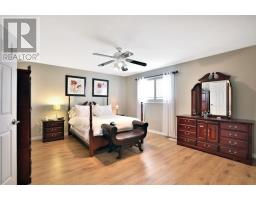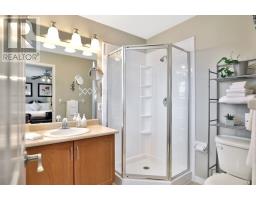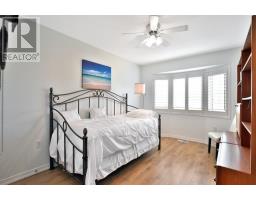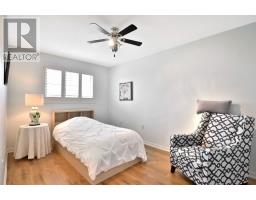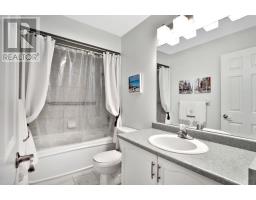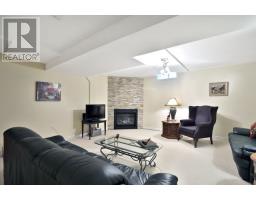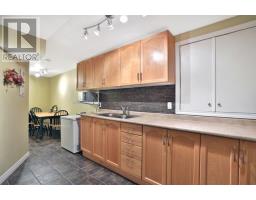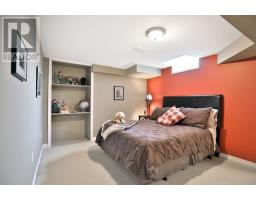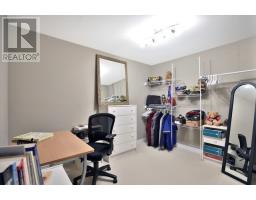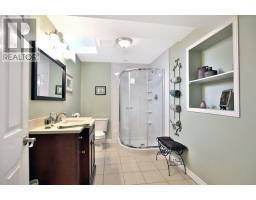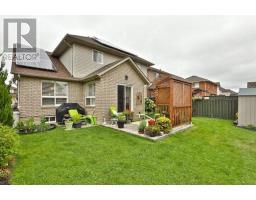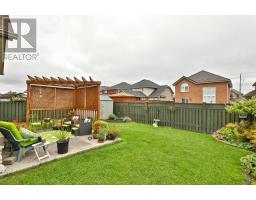4 Bedroom
4 Bathroom
Fireplace
Central Air Conditioning
Forced Air
$799,900
Impressive Family Home On A Quiet Crescent In Established Sought-After Upper Stoney Creek Neighbourhood,Offering Easy Access To Hwy,Schools, Restaurants & Amenities.Featuring 3+1Beds,3.5Baths & 2 Car Garage,Extensively Updated From Top To Bottom Including New Flooring,Kitchen, Baths,California Shutters & Fresh Paint.Open Concept Main Floor W\open Oak Staircase & Loft Overlooking A Large Lr/Dr With 17' Cathedral Ceiling.Bright Custom Eat-In Kitchen W/Granite**** EXTRAS **** Counters/Back Splash,Under-Mount Lighting,Island Eating Area Surrounded By Windows,Coffee Bar,Wine Rack,Large Pantry, Vaulted Ceiling & Patio Doors Leading To A Private Aggregate Patio With Pergola & Beautifully Landscaped Yard. (id:25308)
Property Details
|
MLS® Number
|
X4579932 |
|
Property Type
|
Single Family |
|
Neigbourhood
|
Stoney Creek |
|
Community Name
|
Stoney Creek |
|
Parking Space Total
|
6 |
Building
|
Bathroom Total
|
4 |
|
Bedrooms Above Ground
|
3 |
|
Bedrooms Below Ground
|
1 |
|
Bedrooms Total
|
4 |
|
Basement Development
|
Finished |
|
Basement Type
|
Full (finished) |
|
Construction Style Attachment
|
Detached |
|
Cooling Type
|
Central Air Conditioning |
|
Exterior Finish
|
Aluminum Siding, Brick |
|
Fireplace Present
|
Yes |
|
Heating Fuel
|
Natural Gas |
|
Heating Type
|
Forced Air |
|
Stories Total
|
2 |
|
Type
|
House |
Parking
Land
|
Acreage
|
No |
|
Size Irregular
|
44.95 X 109.91 Ft |
|
Size Total Text
|
44.95 X 109.91 Ft |
Rooms
| Level |
Type |
Length |
Width |
Dimensions |
|
Second Level |
Master Bedroom |
16 m |
14 m |
16 m x 14 m |
|
Second Level |
Bedroom 2 |
13.7 m |
9 m |
13.7 m x 9 m |
|
Second Level |
Bedroom 3 |
13 m |
9 m |
13 m x 9 m |
|
Second Level |
Loft |
16.9 m |
7.5 m |
16.9 m x 7.5 m |
|
Basement |
Recreational, Games Room |
19 m |
17 m |
19 m x 17 m |
|
Basement |
Bedroom |
15.6 m |
11.1 m |
15.6 m x 11.1 m |
|
Basement |
Office |
10.8 m |
7.1 m |
10.8 m x 7.1 m |
|
Basement |
Kitchen |
21 m |
11 m |
21 m x 11 m |
|
Main Level |
Foyer |
8 m |
6 m |
8 m x 6 m |
|
Main Level |
Living Room |
30 m |
11 m |
30 m x 11 m |
|
Main Level |
Kitchen |
23 m |
11 m |
23 m x 11 m |
|
Main Level |
Laundry Room |
|
|
|
https://www.realtor.ca/PropertyDetails.aspx?PropertyId=21147761
