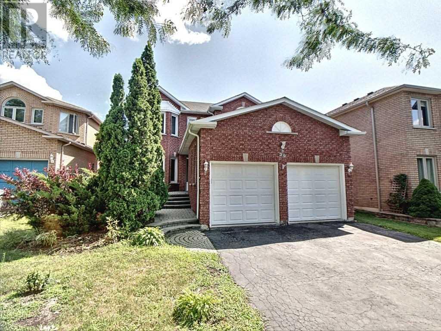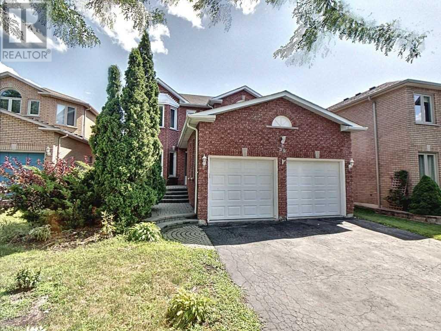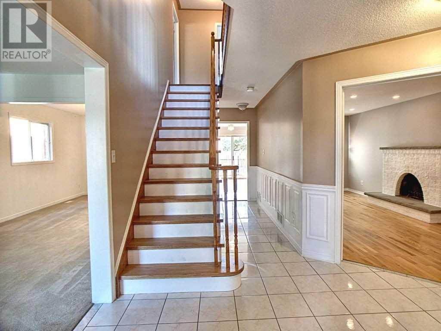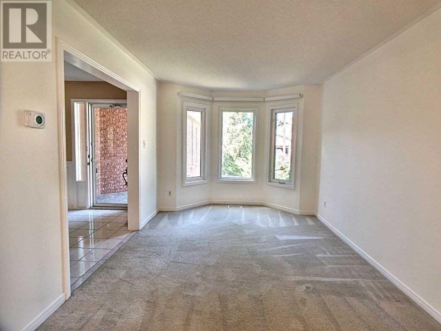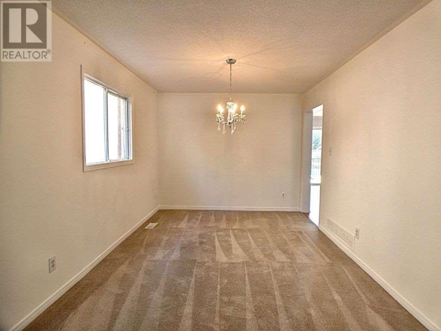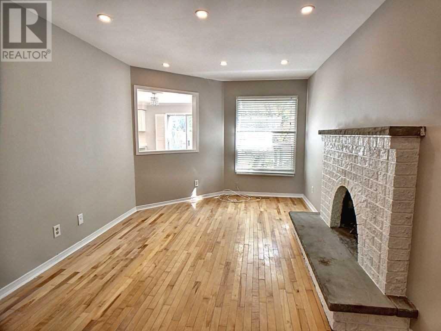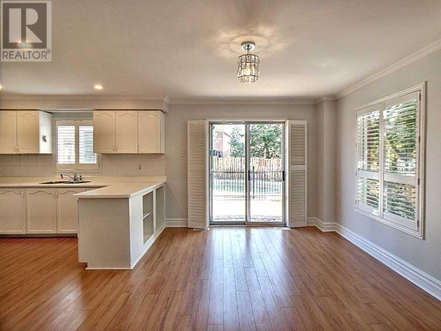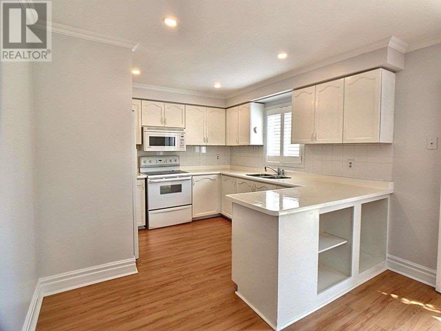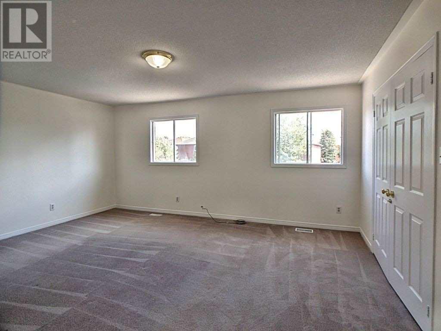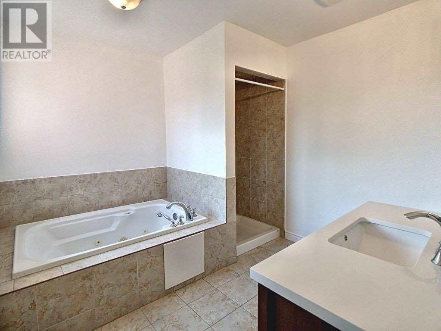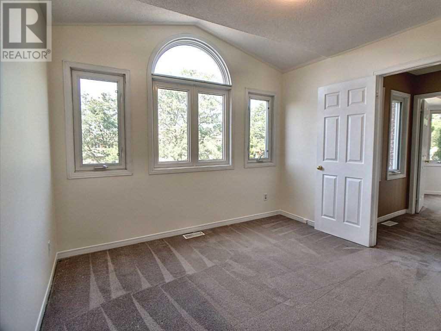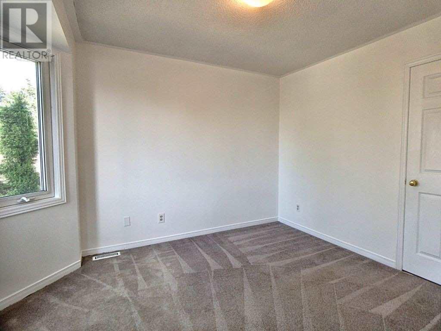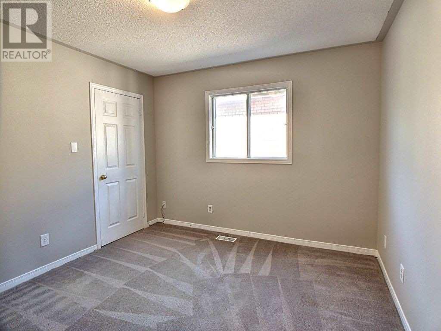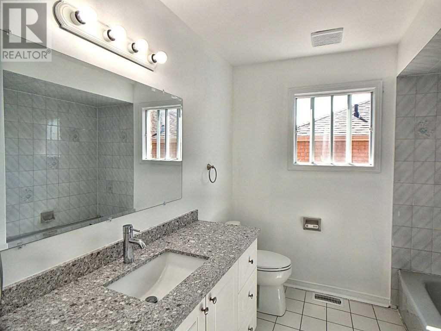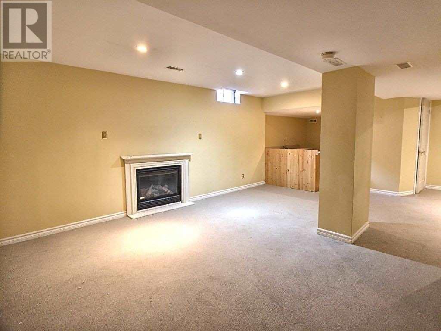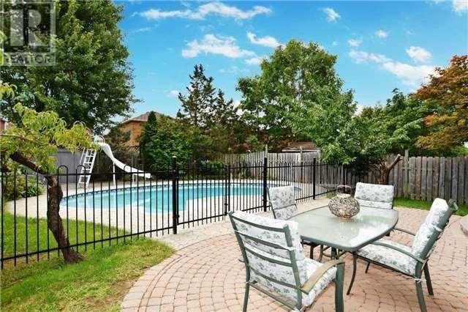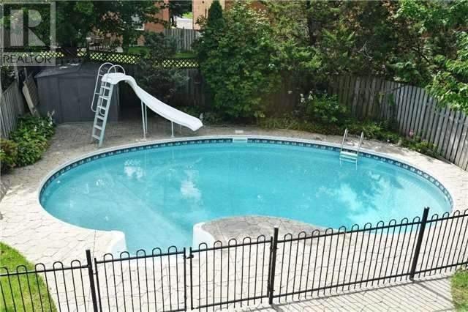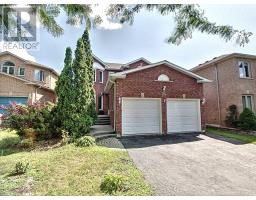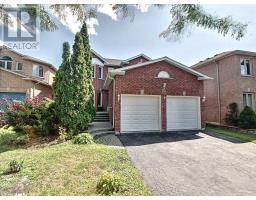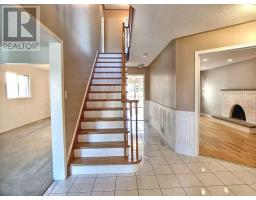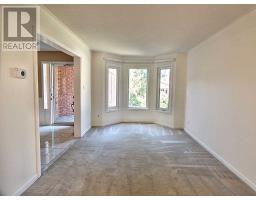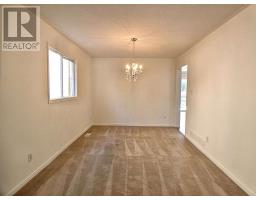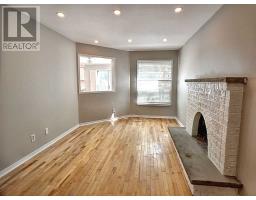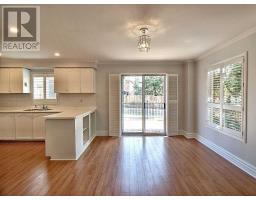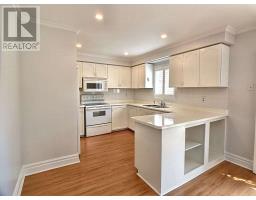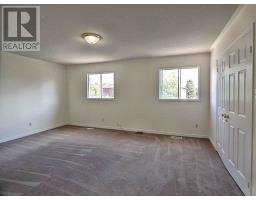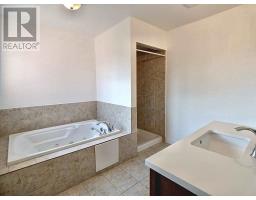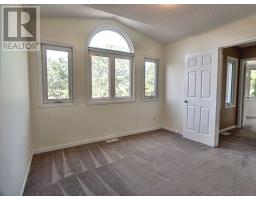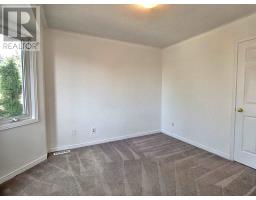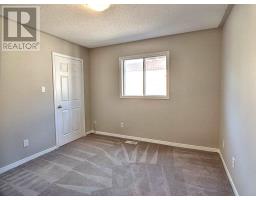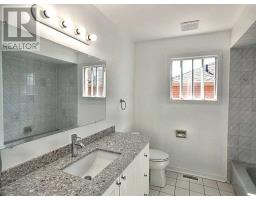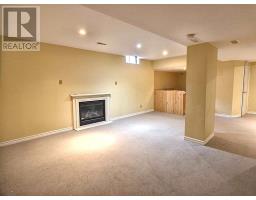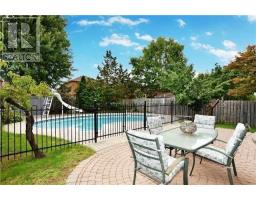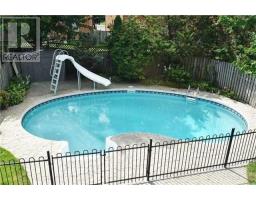4 Bedroom
4 Bathroom
Fireplace
Inground Pool
Central Air Conditioning
Forced Air
$759,000
Own A Piece Of Paradise With In-Ground Pool Designed With Interlock Stone And Manicured Landscape. This Upgraded 4 Bed 4 Bath Home Is Mins From Highways, Parks, And Schools. Features Includes:Hardwood Staircase(2019), New Painting(2019), New Pool Liner And Pump(2017), New Bathroom Vanities In All 3 Bathrooms(2019),Smooth Ceilings And New Lights (2019), Backyard Fence(2019), Driveway Paving(2019), Finished Basement With Kitchen And 2nd Fireplace. (id:25308)
Property Details
|
MLS® Number
|
E4560614 |
|
Property Type
|
Single Family |
|
Community Name
|
Rolling Acres |
|
Parking Space Total
|
4 |
|
Pool Type
|
Inground Pool |
Building
|
Bathroom Total
|
4 |
|
Bedrooms Above Ground
|
4 |
|
Bedrooms Total
|
4 |
|
Basement Development
|
Finished |
|
Basement Type
|
N/a (finished) |
|
Construction Style Attachment
|
Detached |
|
Cooling Type
|
Central Air Conditioning |
|
Exterior Finish
|
Brick |
|
Fireplace Present
|
Yes |
|
Heating Fuel
|
Natural Gas |
|
Heating Type
|
Forced Air |
|
Stories Total
|
2 |
|
Type
|
House |
Parking
Land
|
Acreage
|
No |
|
Size Irregular
|
44.36 X 129.89 Ft |
|
Size Total Text
|
44.36 X 129.89 Ft |
Rooms
| Level |
Type |
Length |
Width |
Dimensions |
|
Second Level |
Master Bedroom |
5.23 m |
4.27 m |
5.23 m x 4.27 m |
|
Second Level |
Bedroom 2 |
3.66 m |
3.25 m |
3.66 m x 3.25 m |
|
Second Level |
Bedroom 3 |
3.66 m |
3.1 m |
3.66 m x 3.1 m |
|
Second Level |
Bedroom 4 |
3.4 m |
3.1 m |
3.4 m x 3.1 m |
|
Basement |
Recreational, Games Room |
8.79 m |
8.26 m |
8.79 m x 8.26 m |
|
Main Level |
Dining Room |
3.86 m |
3.05 m |
3.86 m x 3.05 m |
|
Main Level |
Family Room |
5.61 m |
3.05 m |
5.61 m x 3.05 m |
|
Main Level |
Kitchen |
3.35 m |
3.35 m |
3.35 m x 3.35 m |
|
Main Level |
Living Room |
4.7 m |
3.05 m |
4.7 m x 3.05 m |
|
Main Level |
Other |
4.65 m |
3.18 m |
4.65 m x 3.18 m |
https://purplebricks.ca/on/toronto-york-region-durham/whitby/home-for-sale/hab-39-ringwood-drive-832190
