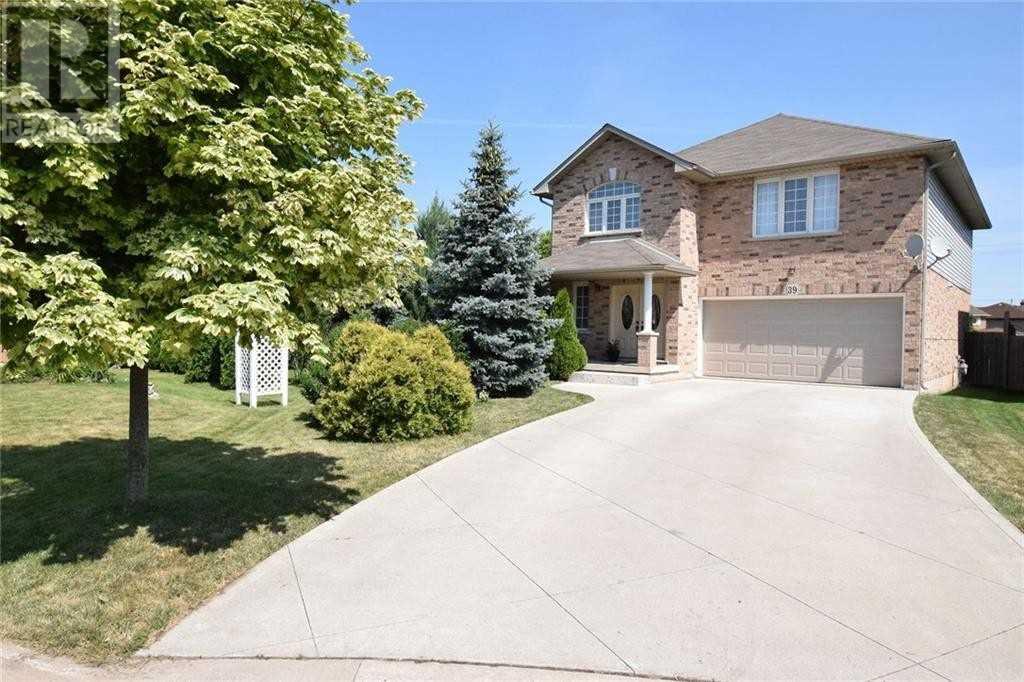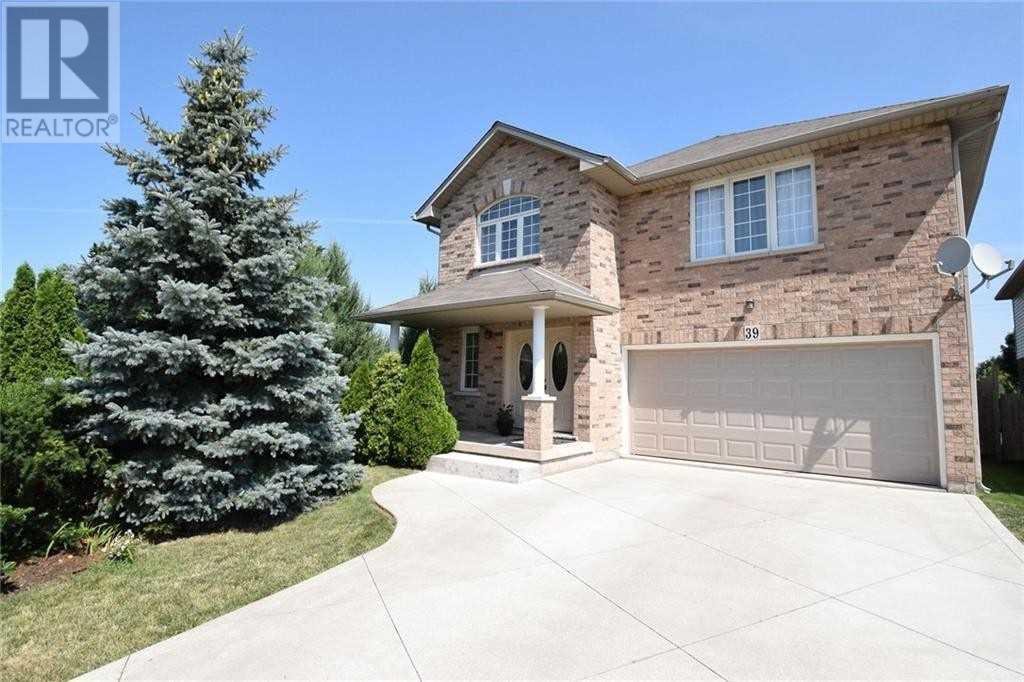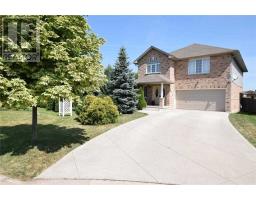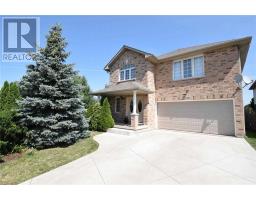39 Red Haven Dr Grimsby, Ontario L3M 5J7
6 Bedroom
5 Bathroom
Fireplace
Central Air Conditioning
Forced Air
$824,900
Immaculate 6 Bedroom Family Home In Fast Growing Grimsby, Just Around The Corner From Grimsby Marina (Foran's), Walking Distance To Grimsby Beach & Park. Large Eat-In Kitchen With Granite Countertops. (id:25308)
Property Details
| MLS® Number | X4537853 |
| Property Type | Single Family |
| Parking Space Total | 6 |
Building
| Bathroom Total | 5 |
| Bedrooms Above Ground | 4 |
| Bedrooms Below Ground | 2 |
| Bedrooms Total | 6 |
| Basement Development | Finished |
| Basement Type | Full (finished) |
| Construction Style Attachment | Detached |
| Cooling Type | Central Air Conditioning |
| Exterior Finish | Brick, Vinyl |
| Fireplace Present | Yes |
| Heating Fuel | Natural Gas |
| Heating Type | Forced Air |
| Stories Total | 2 |
| Type | House |
Parking
| Attached garage |
Land
| Acreage | No |
| Size Irregular | 39.37 X 176.9 Ft |
| Size Total Text | 39.37 X 176.9 Ft |
Rooms
| Level | Type | Length | Width | Dimensions |
|---|---|---|---|---|
| Second Level | Master Bedroom | 5.36 m | 4.65 m | 5.36 m x 4.65 m |
| Second Level | Bedroom 2 | 4.57 m | 3.66 m | 4.57 m x 3.66 m |
| Second Level | Bedroom 3 | 3.66 m | 3.66 m | 3.66 m x 3.66 m |
| Second Level | Bedroom 4 | 3.53 m | 3.35 m | 3.53 m x 3.35 m |
| Basement | Bedroom 5 | 4.29 m | 3.73 m | 4.29 m x 3.73 m |
| Basement | Bedroom | 3.48 m | 2.95 m | 3.48 m x 2.95 m |
| Basement | Recreational, Games Room | 3.35 m | 3.35 m | 3.35 m x 3.35 m |
| Basement | Sitting Room | 4.27 m | 2.26 m | 4.27 m x 2.26 m |
| Main Level | Living Room | 5.31 m | 3.94 m | 5.31 m x 3.94 m |
| Main Level | Kitchen | 4.75 m | 2.69 m | 4.75 m x 2.69 m |
| Main Level | Dining Room | 4.72 m | 3.33 m | 4.72 m x 3.33 m |
| Main Level | Eating Area | 3.66 m | 2.84 m | 3.66 m x 2.84 m |
https://www.realtor.ca/PropertyDetails.aspx?PropertyId=20999512
Interested?
Contact us for more information




