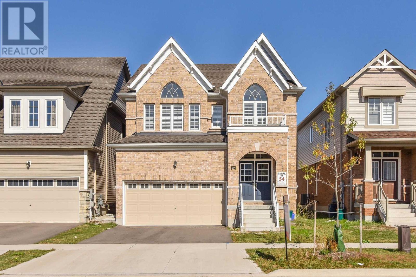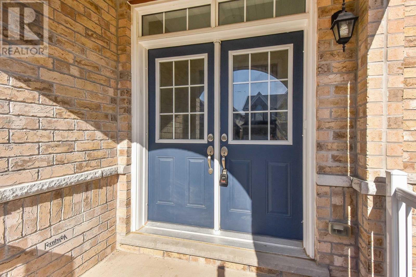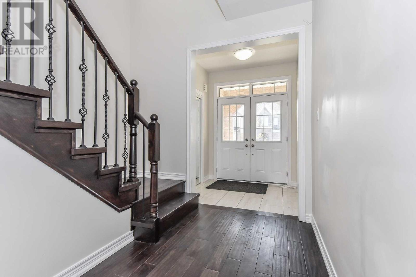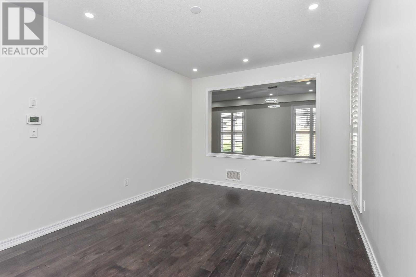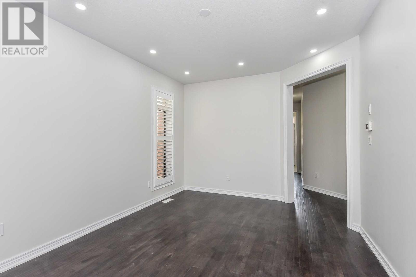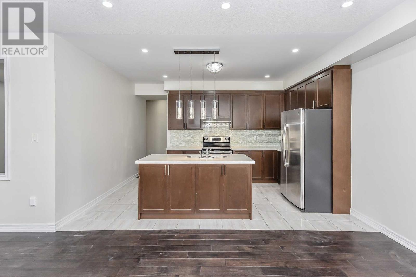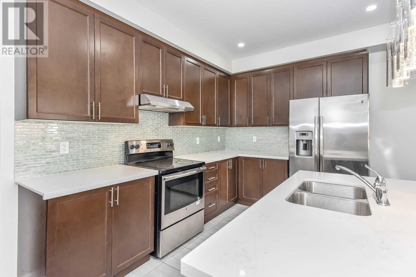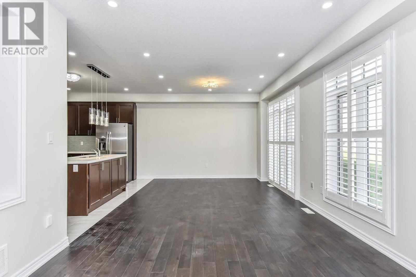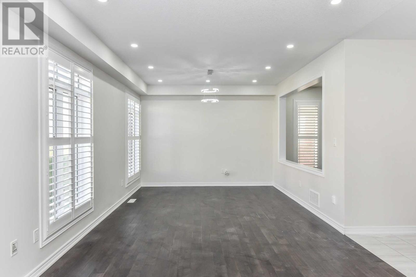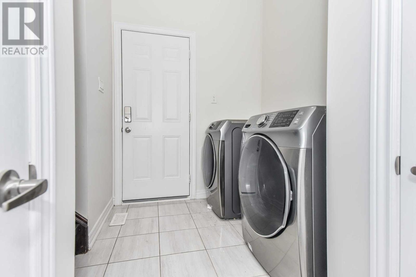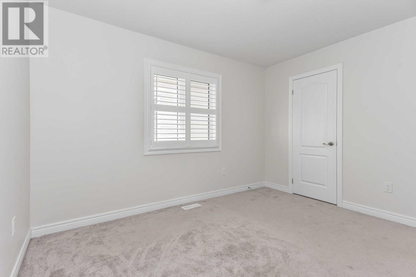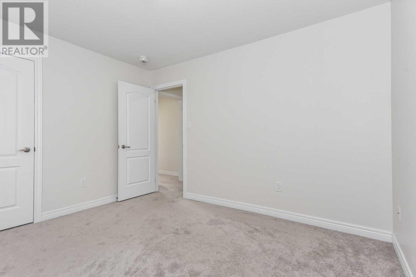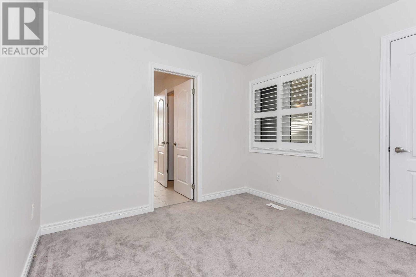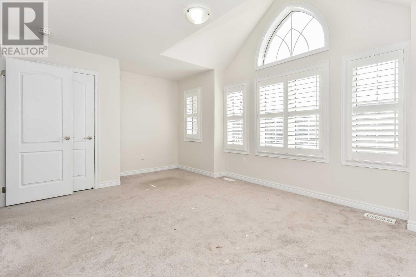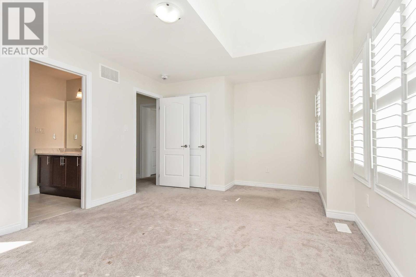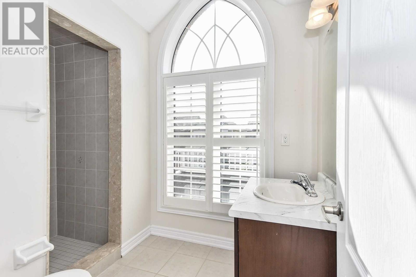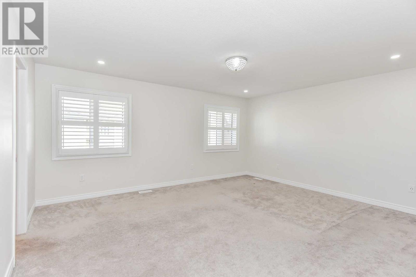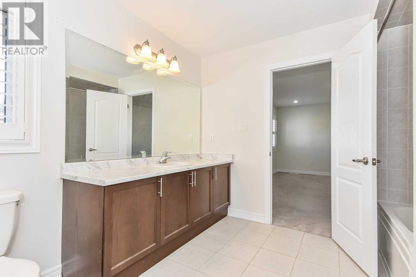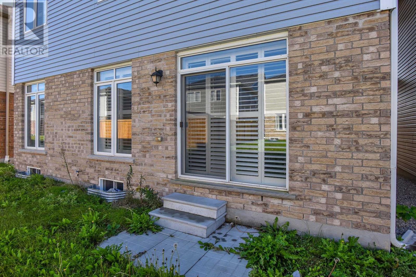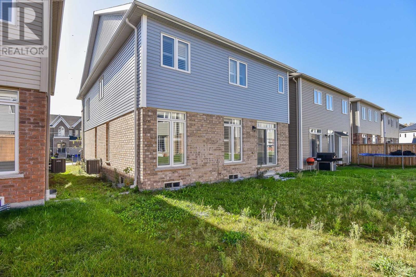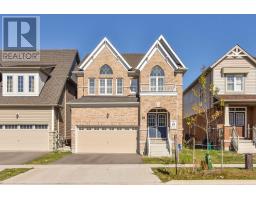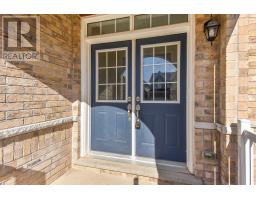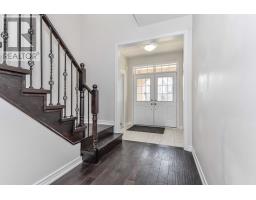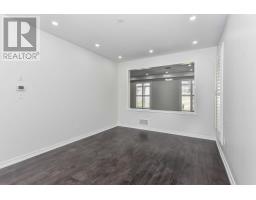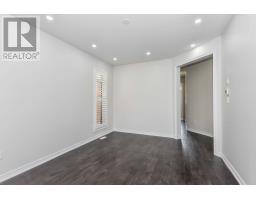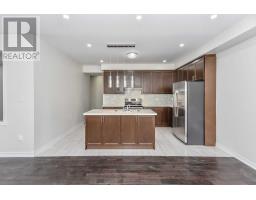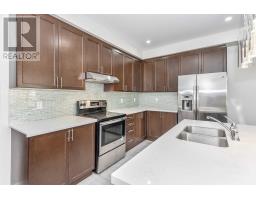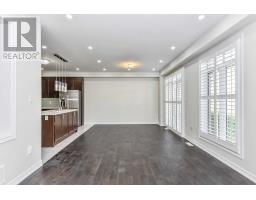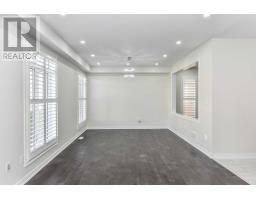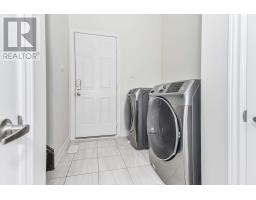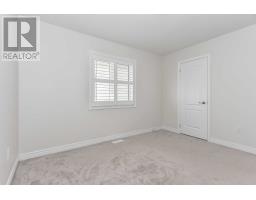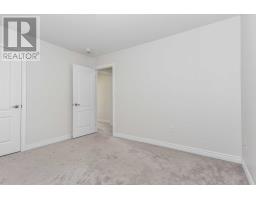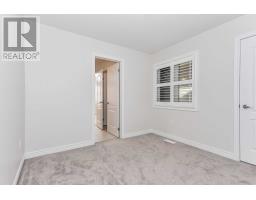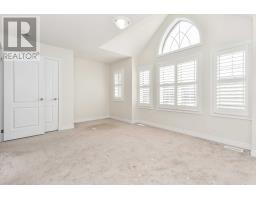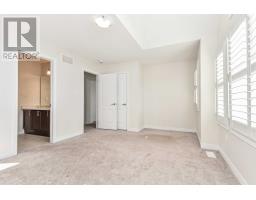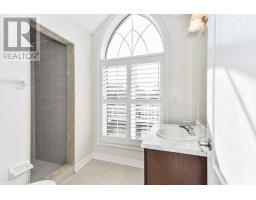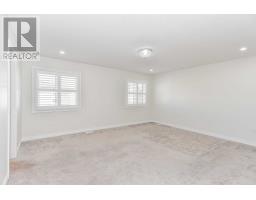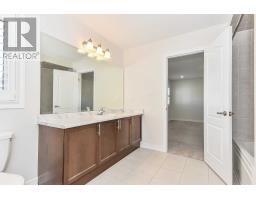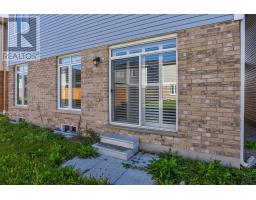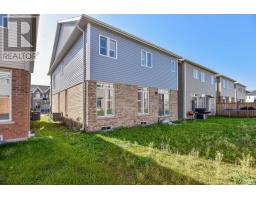4 Bedroom
4 Bathroom
Central Air Conditioning
Forced Air
$749,900
Beautiful Brick Premium ""C"" Elevation 4 Bed + 3.5 Bath (2 Bdrm With Ensuite),(2490Sq Ft) Open Concept Main Floor Kitchen, Sep Family & Formal Dining With Sunken Laundry Rm, 9 Ft Ceiling, California Shutters, Hardwood, Iron Pickets, Pot Lights, Quartz Counter Top, Back Splash, Sept Ent To Bsmt Form Garage. Huge Walk-In Closets & Tons Of Storage, Lots Of Natural Light, Only 2 Mins To 401, Close To Conestoga College, Malls, Schools, Library, Ideal For Commuters.**** EXTRAS **** Rent To Own Option Available. Basement Is Awaiting For Your Touches With Approx $1400/ Month Rental Potential, Seller Is Willing To Finish The Basement And Include In Purchase Price. (id:25308)
Property Details
|
MLS® Number
|
X4604429 |
|
Property Type
|
Single Family |
|
Parking Space Total
|
4 |
Building
|
Bathroom Total
|
4 |
|
Bedrooms Above Ground
|
4 |
|
Bedrooms Total
|
4 |
|
Basement Features
|
Separate Entrance |
|
Basement Type
|
Full |
|
Construction Style Attachment
|
Detached |
|
Cooling Type
|
Central Air Conditioning |
|
Exterior Finish
|
Brick |
|
Heating Fuel
|
Natural Gas |
|
Heating Type
|
Forced Air |
|
Stories Total
|
2 |
|
Type
|
House |
Parking
Land
|
Acreage
|
No |
|
Size Irregular
|
35.01 X 98.43 Ft |
|
Size Total Text
|
35.01 X 98.43 Ft |
Rooms
| Level |
Type |
Length |
Width |
Dimensions |
|
Second Level |
Master Bedroom |
5.21 m |
4.41 m |
5.21 m x 4.41 m |
|
Second Level |
Bedroom 2 |
10 m |
3.23 m |
10 m x 3.23 m |
|
Second Level |
Bedroom 3 |
4.6 m |
3.2 m |
4.6 m x 3.2 m |
|
Second Level |
Bedroom 4 |
3.2 m |
3.65 m |
3.2 m x 3.65 m |
|
Second Level |
Bathroom |
|
|
|
|
Second Level |
Bathroom |
|
|
|
|
Second Level |
Bathroom |
|
|
|
|
Main Level |
Great Room |
4.9 m |
3.81 m |
4.9 m x 3.81 m |
|
Main Level |
Eating Area |
3.5 m |
3.81 m |
3.5 m x 3.81 m |
|
Main Level |
Dining Room |
3.38 m |
4.87 m |
3.38 m x 4.87 m |
|
Main Level |
Kitchen |
4.66 m |
3.04 m |
4.66 m x 3.04 m |
|
Main Level |
Bathroom |
|
|
|
Utilities
|
Sewer
|
Installed |
|
Natural Gas
|
Installed |
|
Electricity
|
Installed |
|
Cable
|
Installed |
https://www.realtor.ca/PropertyDetails.aspx?PropertyId=21233427
