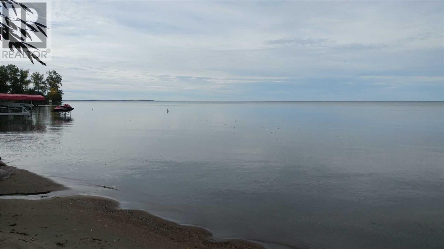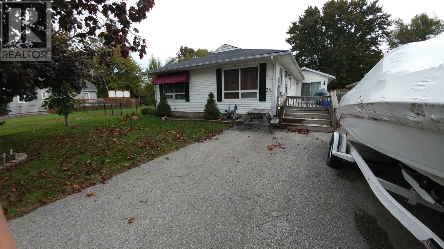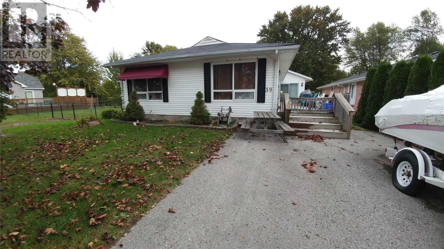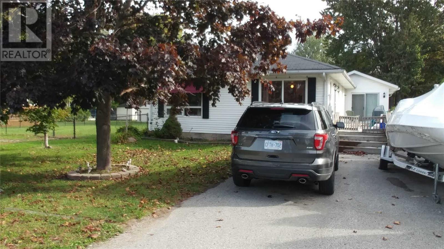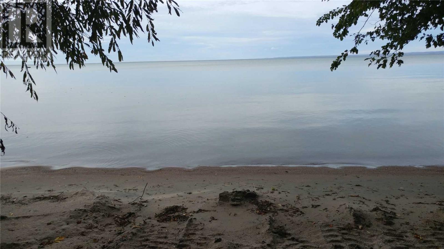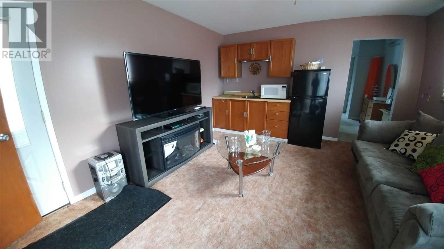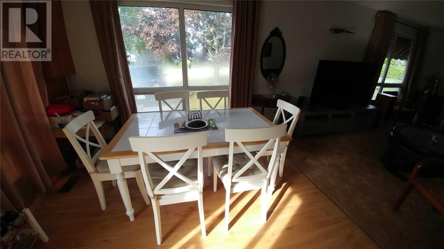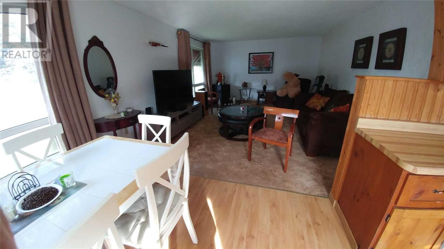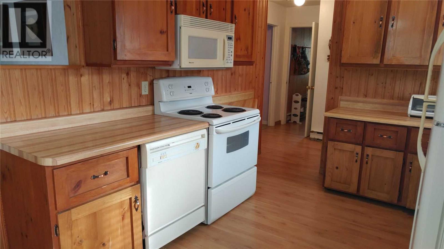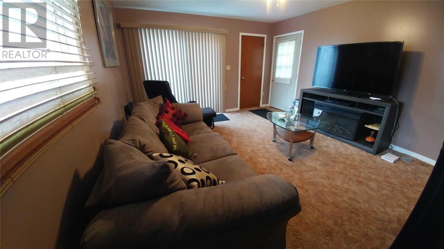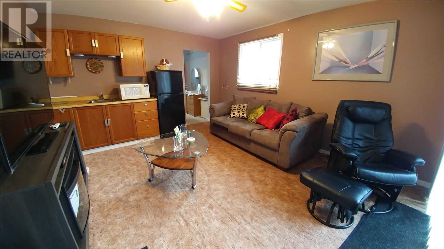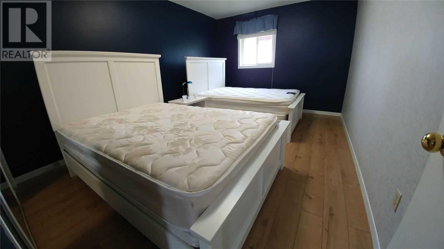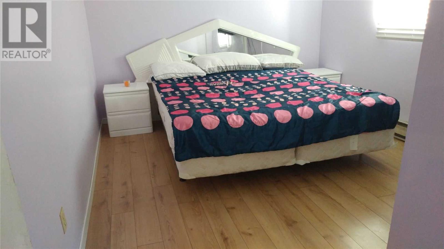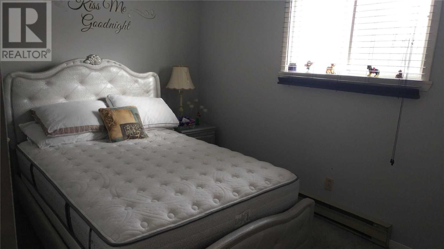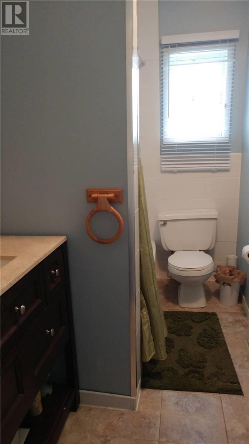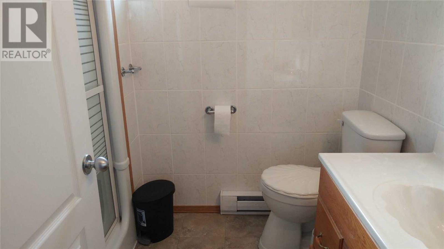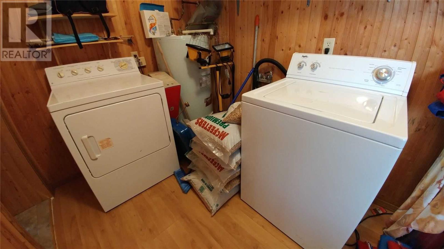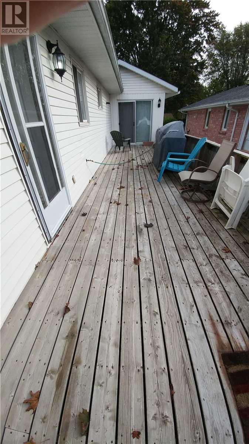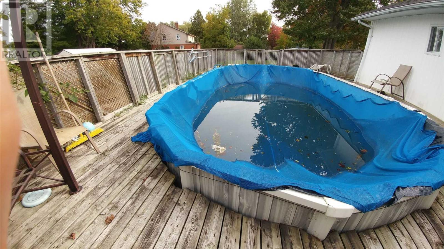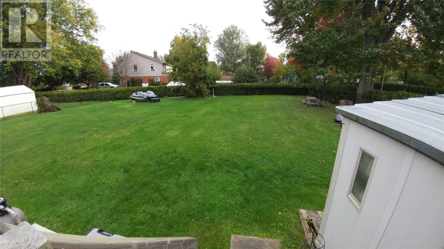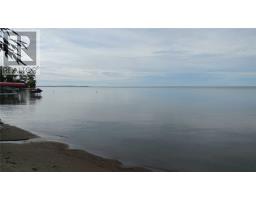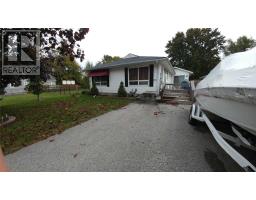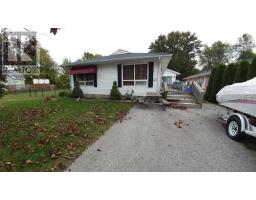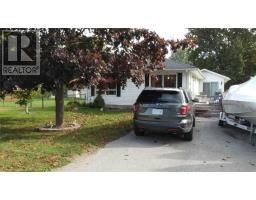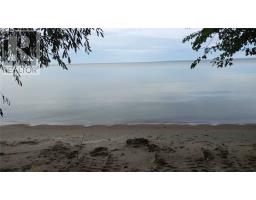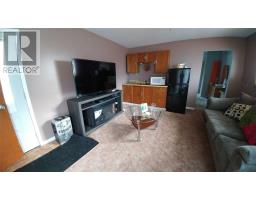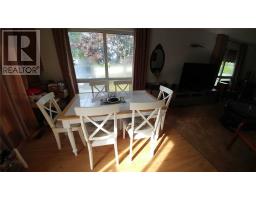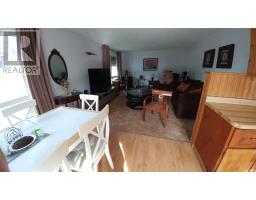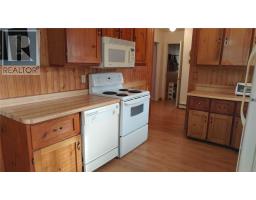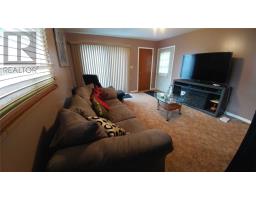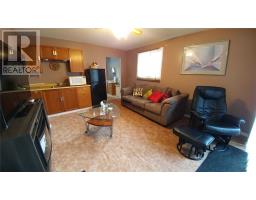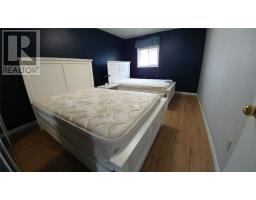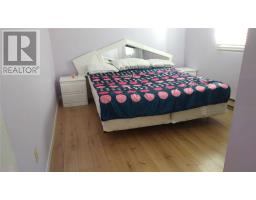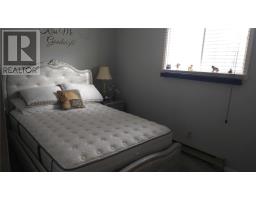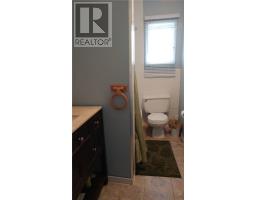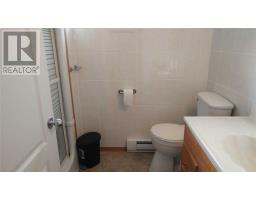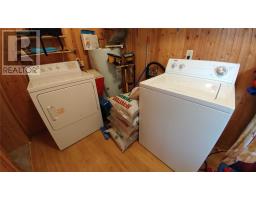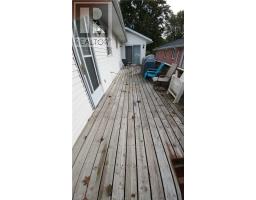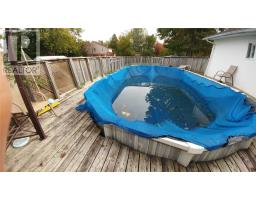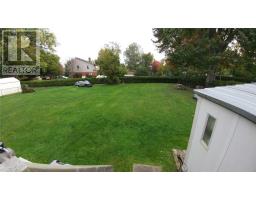39 Lake Ave Ramara, Ontario L0K 1B0
3 Bedroom
2 Bathroom
Bungalow
Fireplace
Above Ground Pool
Central Air Conditioning
Forced Air
$529,000
The Cottage Has City Water And Sewer System. Enjoy Your Own Private Pool With Gas Heater. Walk Across The Street For Private Deeded Access To Sandy Beach On Lake Simcoe. Above Ground Swimming Pool.**** EXTRAS **** 2 Fridges, Stove, Dishwasher, Gas Dryer, Washer, Efficient Wood Pellet Stove, Central Air, Hot Water Tank. Open Concept With Walkout To Sundeck From Kitchen. Paved Drive, Mature Landscaping & Trees. (id:25308)
Property Details
| MLS® Number | S4593911 |
| Property Type | Single Family |
| Community Name | Brechin |
| Amenities Near By | Marina, Park |
| Parking Space Total | 6 |
| Pool Type | Above Ground Pool |
Building
| Bathroom Total | 2 |
| Bedrooms Above Ground | 3 |
| Bedrooms Total | 3 |
| Architectural Style | Bungalow |
| Construction Style Attachment | Detached |
| Cooling Type | Central Air Conditioning |
| Exterior Finish | Vinyl |
| Fireplace Present | Yes |
| Heating Fuel | Propane |
| Heating Type | Forced Air |
| Stories Total | 1 |
| Type | House |
Land
| Acreage | No |
| Land Amenities | Marina, Park |
| Size Irregular | 50 X 209 Ft ; 0.23 Acre |
| Size Total Text | 50 X 209 Ft ; 0.23 Acre |
Rooms
| Level | Type | Length | Width | Dimensions |
|---|---|---|---|---|
| Main Level | Kitchen | 3.05 m | 2.83 m | 3.05 m x 2.83 m |
| Main Level | Living Room | 4.33 m | 5.18 m | 4.33 m x 5.18 m |
| Main Level | Dining Room | 3.05 m | 3.66 m | 3.05 m x 3.66 m |
| Main Level | Master Bedroom | 4.75 m | 3.66 m | 4.75 m x 3.66 m |
| Main Level | Bedroom 2 | 4.75 m | 3.35 m | 4.75 m x 3.35 m |
| Main Level | Bedroom 3 | 2.5 m | 3.96 m | 2.5 m x 3.96 m |
| Main Level | Family Room | 3.96 m | 4.88 m | 3.96 m x 4.88 m |
| Main Level | Utility Room | 3.84 m | 2.07 m | 3.84 m x 2.07 m |
Utilities
| Sewer | Installed |
| Electricity | Installed |
| Cable | Installed |
https://www.realtor.ca/PropertyDetails.aspx?PropertyId=21197431
Interested?
Contact us for more information
