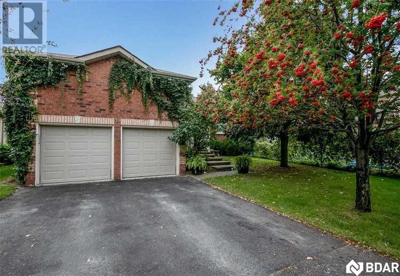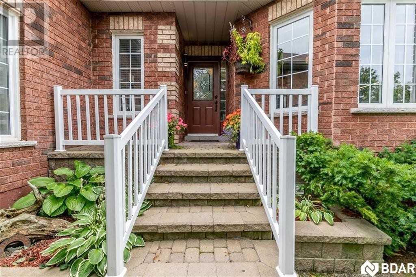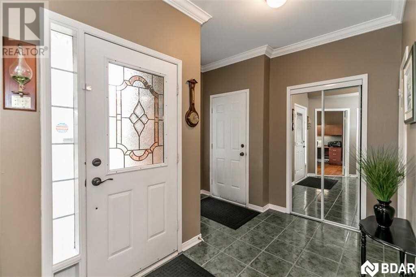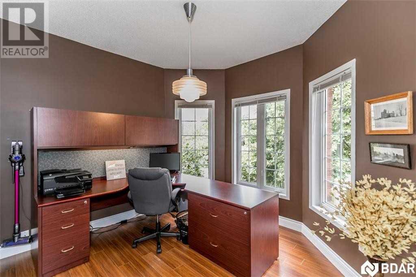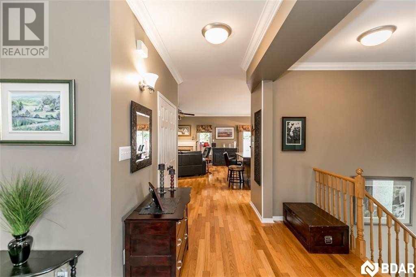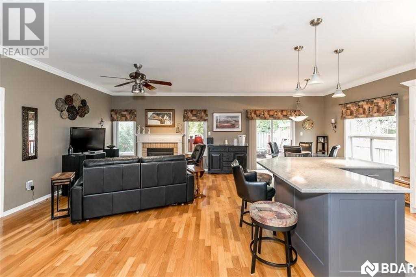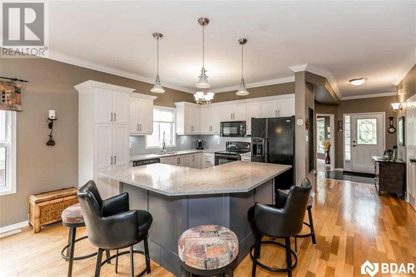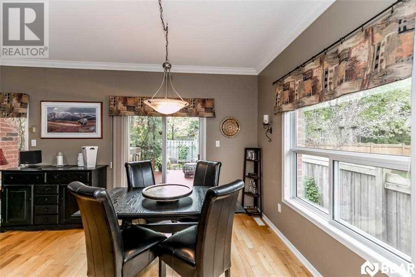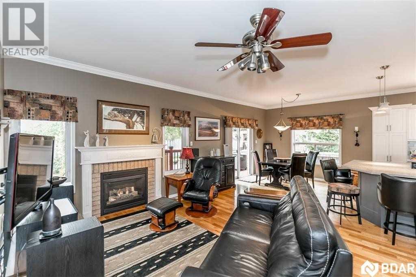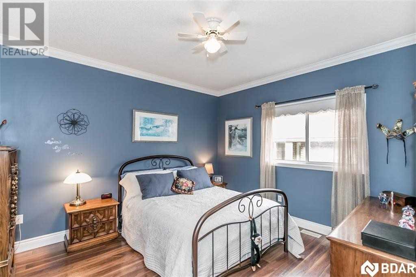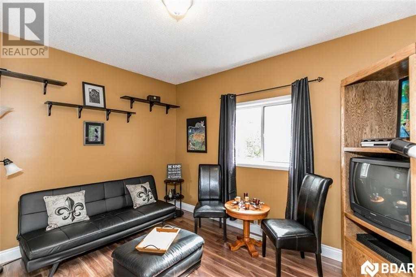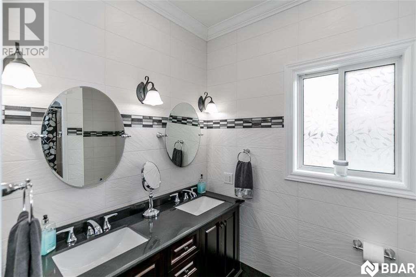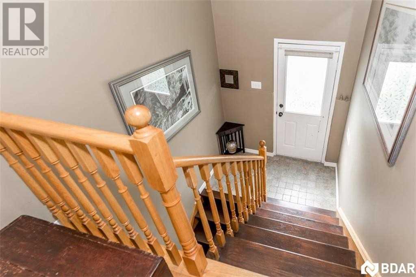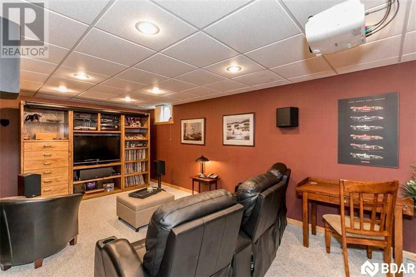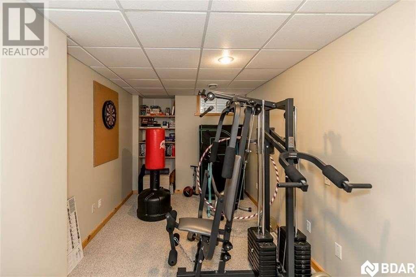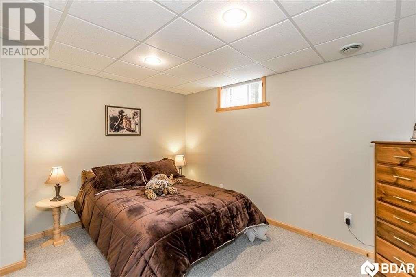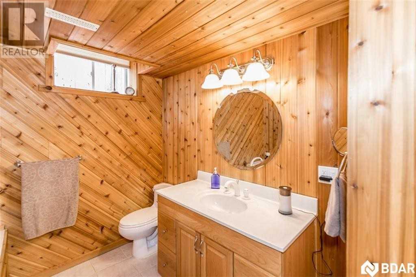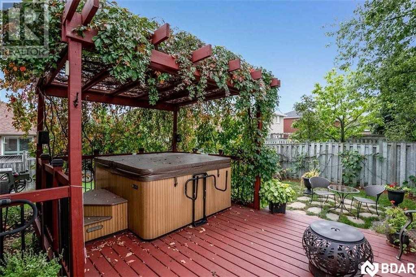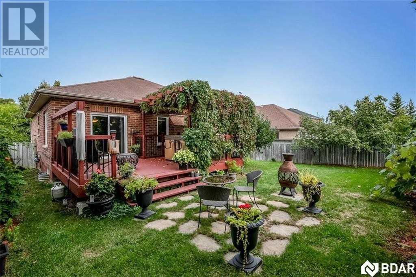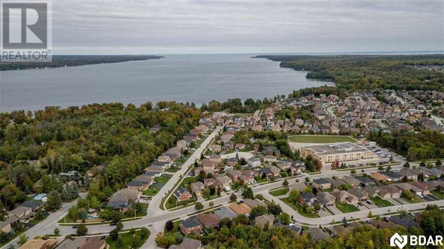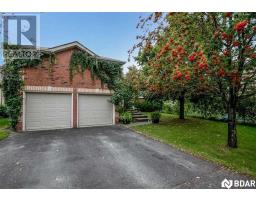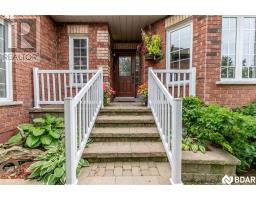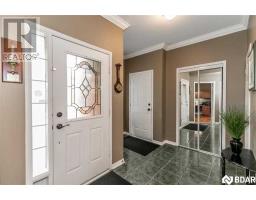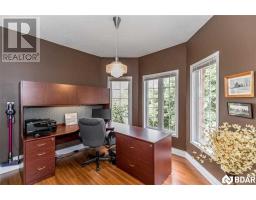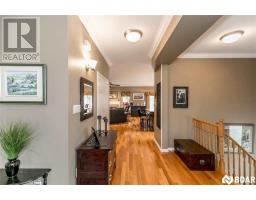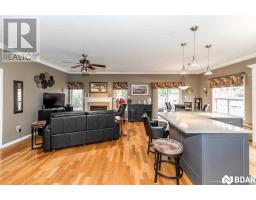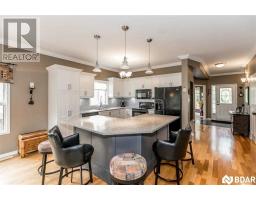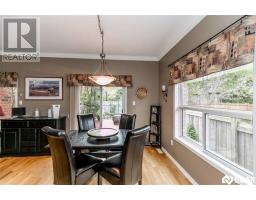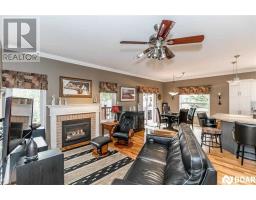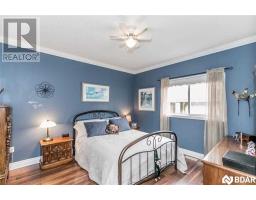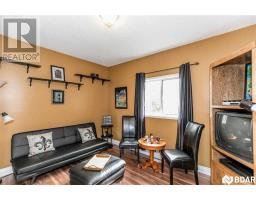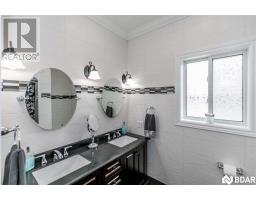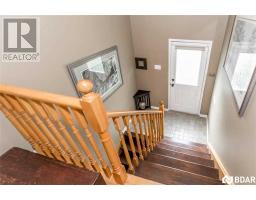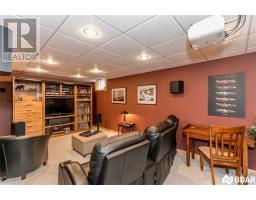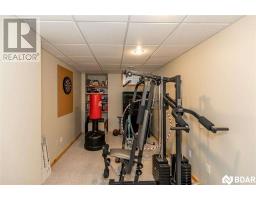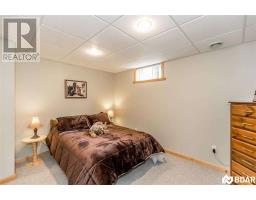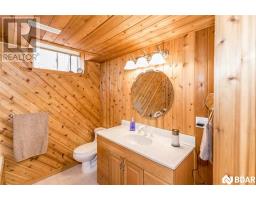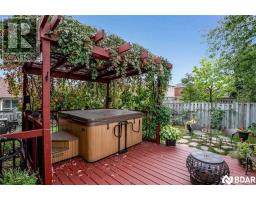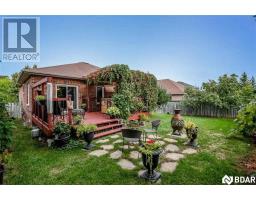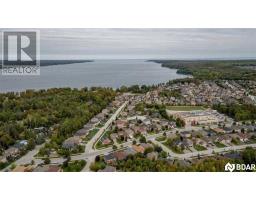5 Bedroom
3 Bathroom
Bungalow
Fireplace
Central Air Conditioning
Forced Air
$709,900
Entertainers Dream Home In A Desirable Family Friendly Neighbourhood In Barrie's South End. Over 2700 Sq Ft Of Fin Living Space. Open Concept Living Rm W/Gas Fp, Dining Rm & Kit. Updated Kit Is The Focal Point W/It's Large Granite Island In The Centre, Plenty Of Cupboard Space, Great Lighting & Large Counter Space. Main Flr Has 2 Large Bedrms & Recently Updated 4Pc Bathrm As Well As A 2Pc Powder Rm. 9 Foot Ceilings, Hardwood, Laminate & Ceramic Flrs.**** EXTRAS **** Incl:All Electric Light Fixtures, Window Coverings, Fridge, Stove, Dishwasher, Washer, Dryer, Water Softener, Garberator, Hot Tub, Central Vac & Accessories, Garage Dr Remote, Wall Speakers In Living Rm & Security System For Garage & House. (id:25308)
Property Details
|
MLS® Number
|
S4594789 |
|
Property Type
|
Single Family |
|
Community Name
|
Innis-Shore |
|
Amenities Near By
|
Public Transit |
|
Parking Space Total
|
6 |
Building
|
Bathroom Total
|
3 |
|
Bedrooms Above Ground
|
2 |
|
Bedrooms Below Ground
|
3 |
|
Bedrooms Total
|
5 |
|
Architectural Style
|
Bungalow |
|
Basement Development
|
Finished |
|
Basement Features
|
Separate Entrance |
|
Basement Type
|
N/a (finished) |
|
Construction Style Attachment
|
Detached |
|
Cooling Type
|
Central Air Conditioning |
|
Exterior Finish
|
Brick |
|
Fireplace Present
|
Yes |
|
Heating Fuel
|
Natural Gas |
|
Heating Type
|
Forced Air |
|
Stories Total
|
1 |
|
Type
|
House |
Parking
Land
|
Acreage
|
No |
|
Land Amenities
|
Public Transit |
|
Size Irregular
|
50 X 115.57 Ft |
|
Size Total Text
|
50 X 115.57 Ft |
Rooms
| Level |
Type |
Length |
Width |
Dimensions |
|
Basement |
Media |
5.31 m |
3.48 m |
5.31 m x 3.48 m |
|
Basement |
Bedroom |
4.98 m |
2.44 m |
4.98 m x 2.44 m |
|
Basement |
Bedroom |
4.29 m |
2.77 m |
4.29 m x 2.77 m |
|
Basement |
Bedroom |
3.53 m |
3.86 m |
3.53 m x 3.86 m |
|
Basement |
Laundry Room |
|
|
|
|
Basement |
Cold Room |
|
|
|
|
Main Level |
Kitchen |
3.65 m |
3.4 m |
3.65 m x 3.4 m |
|
Main Level |
Living Room |
7.62 m |
6.7 m |
7.62 m x 6.7 m |
|
Main Level |
Master Bedroom |
3.53 m |
4.17 m |
3.53 m x 4.17 m |
|
Main Level |
Bedroom |
3.96 m |
3.5 m |
3.96 m x 3.5 m |
|
Main Level |
Office |
3.35 m |
3.1 m |
3.35 m x 3.1 m |
https://www.realtor.ca/PropertyDetails.aspx?PropertyId=21198899
