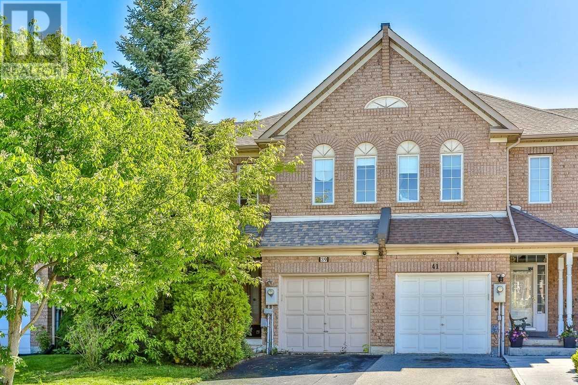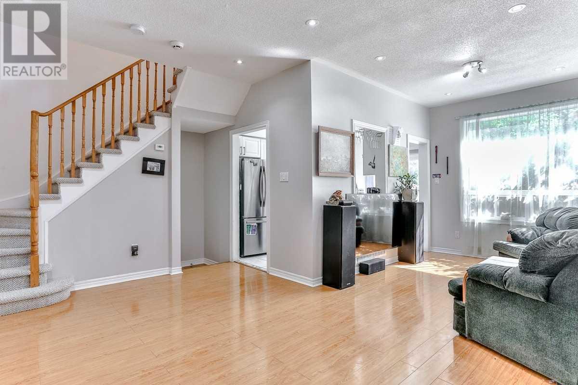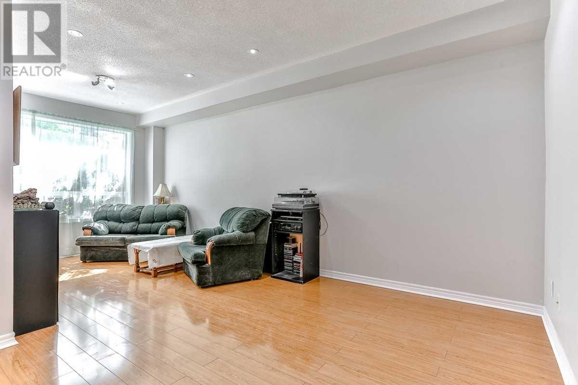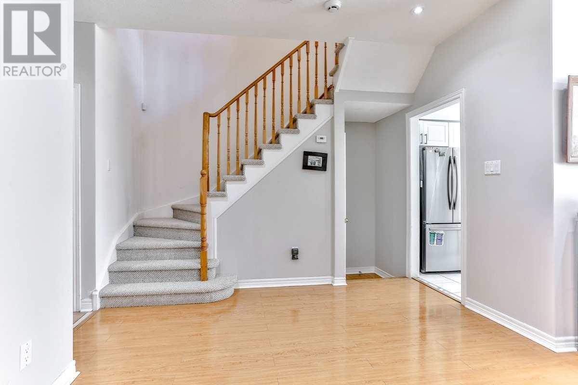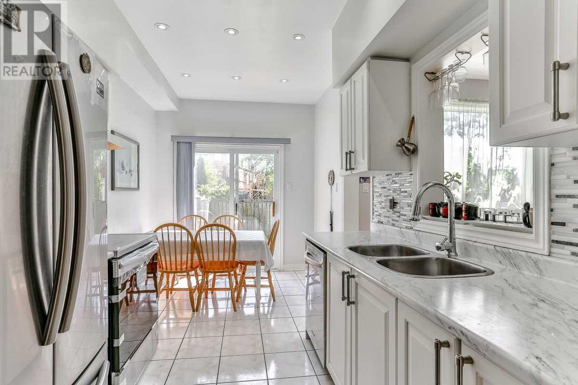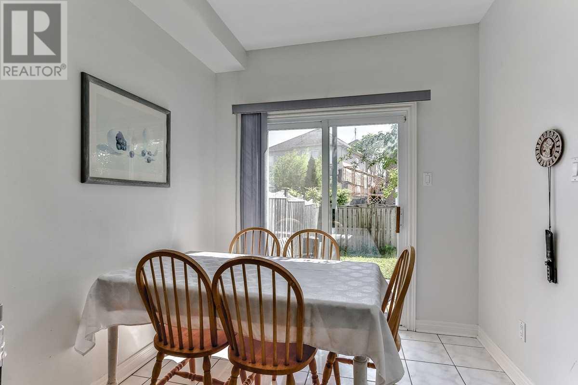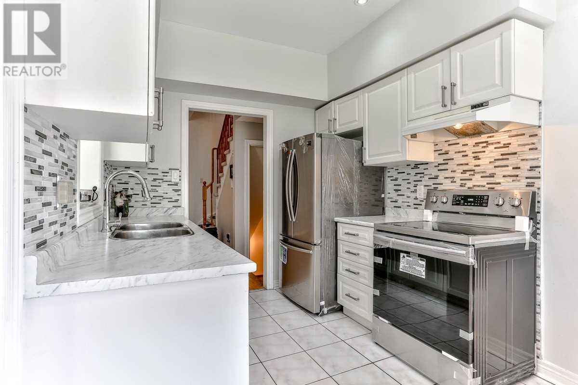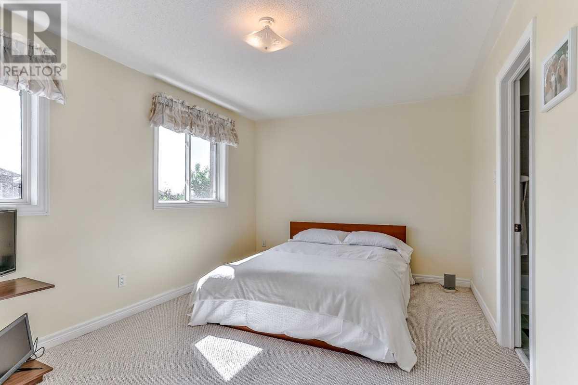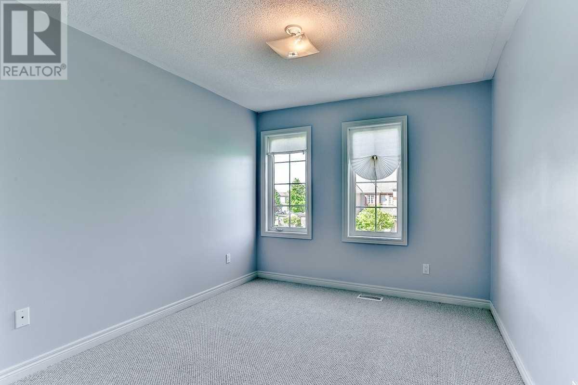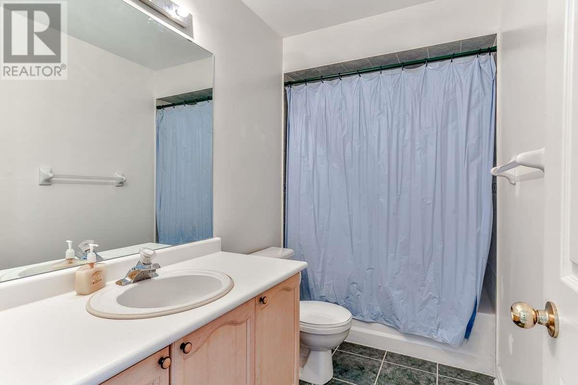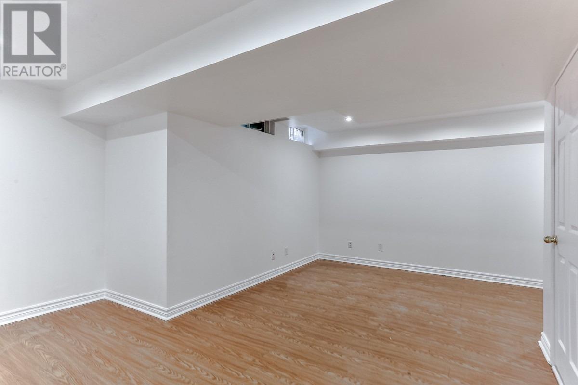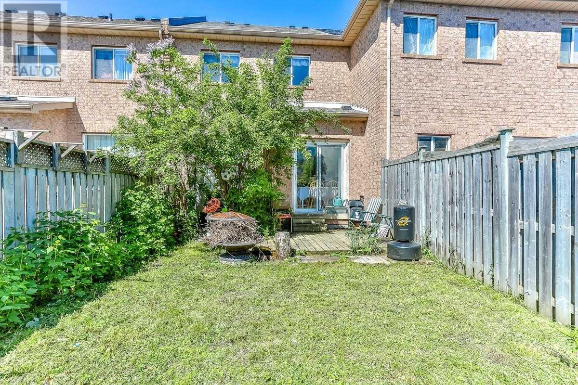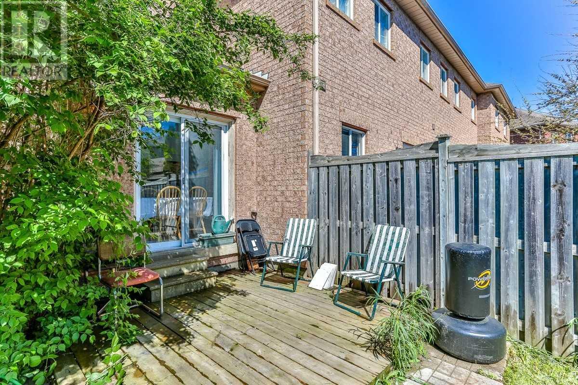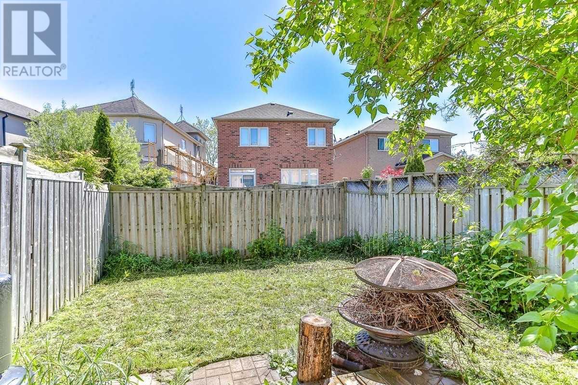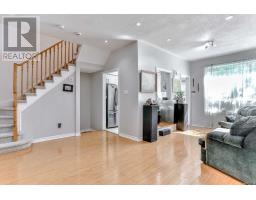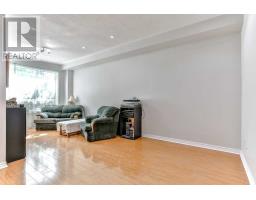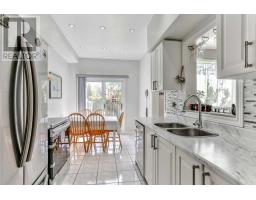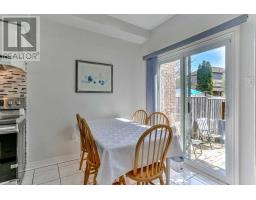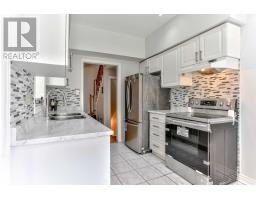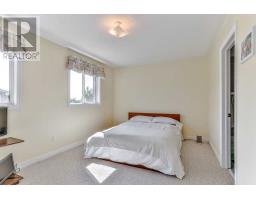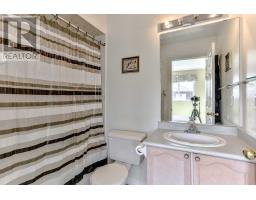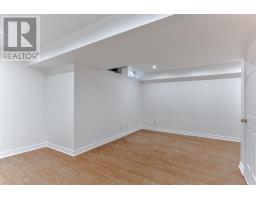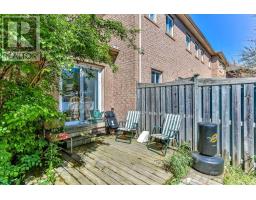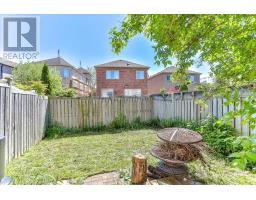3 Bedroom
4 Bathroom
Central Air Conditioning
Forced Air
$788,887
Freehold 2 Storey Townhome In High Demand Area. 3 Bdrms 3 Bath With Amazing Floorplan In The Heart Of Maple. Large Foyer W/Direct Entrance To Garage.9' Main Floor Ceilings. Open Concept Living/Dining Rooms. Bright Kitchen With S/S Appliances, Eat-In Breakfast Area Offers W/O To Backyard. Master Bdrm W/4Pcs Ensuite, Large 2nd/3rd Bdrms Share 4 Pcs Bath.Newly Finished Basement W/Rec Rm And Full Bath. 2 Cars Driveway,Can Park 3 Cars. No Sidewalk. Walk To Schools**** EXTRAS **** Stainless Steel Kitchen Appl-S: Fridge, Dishwasher,Electric Stove. Hood. Washer And Dryer In Basement. All Electric Light Fixtures, All Window Coverings. Spot Lights. Central Vac And Attach-S. Hot Water Tank Is Rental. Roof, Broadloom 2017. (id:25308)
Property Details
|
MLS® Number
|
N4538691 |
|
Property Type
|
Single Family |
|
Neigbourhood
|
Maple |
|
Community Name
|
Maple |
|
Parking Space Total
|
3 |
Building
|
Bathroom Total
|
4 |
|
Bedrooms Above Ground
|
3 |
|
Bedrooms Total
|
3 |
|
Basement Development
|
Finished |
|
Basement Type
|
N/a (finished) |
|
Construction Style Attachment
|
Attached |
|
Cooling Type
|
Central Air Conditioning |
|
Exterior Finish
|
Brick |
|
Heating Fuel
|
Natural Gas |
|
Heating Type
|
Forced Air |
|
Stories Total
|
2 |
|
Type
|
Row / Townhouse |
Parking
Land
|
Acreage
|
No |
|
Size Irregular
|
19.69 X 106.81 Ft |
|
Size Total Text
|
19.69 X 106.81 Ft |
Rooms
| Level |
Type |
Length |
Width |
Dimensions |
|
Second Level |
Master Bedroom |
4.95 m |
3.15 m |
4.95 m x 3.15 m |
|
Second Level |
Bedroom 2 |
2.9 m |
3.65 m |
2.9 m x 3.65 m |
|
Second Level |
Bedroom 3 |
3.3 m |
2.6 m |
3.3 m x 2.6 m |
|
Basement |
Recreational, Games Room |
5.6 m |
4.2 m |
5.6 m x 4.2 m |
|
Basement |
Laundry Room |
|
|
|
|
Basement |
Cold Room |
|
|
|
|
Basement |
Bathroom |
|
|
|
|
Main Level |
Eating Area |
|
|
|
|
Main Level |
Kitchen |
4.91 m |
2.61 m |
4.91 m x 2.61 m |
|
Main Level |
Dining Room |
3.8 m |
2.9 m |
3.8 m x 2.9 m |
|
Main Level |
Living Room |
4.5 m |
3.8 m |
4.5 m x 3.8 m |
https://www.realtor.ca/PropertyDetails.aspx?PropertyId=21000903
