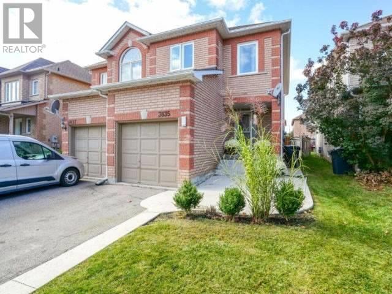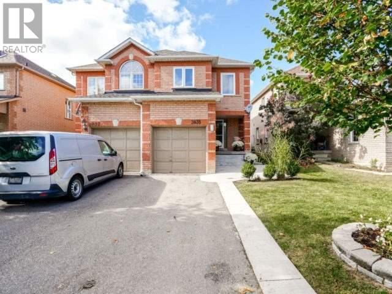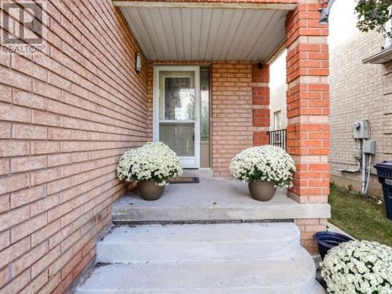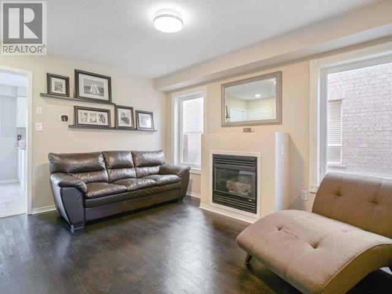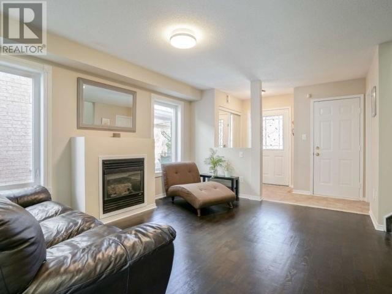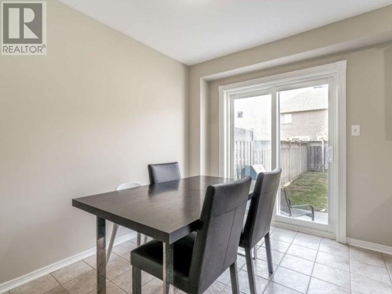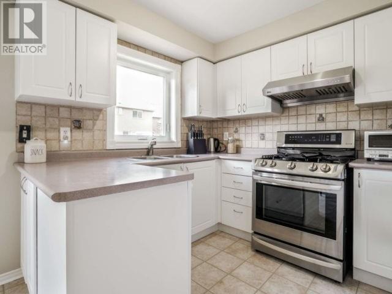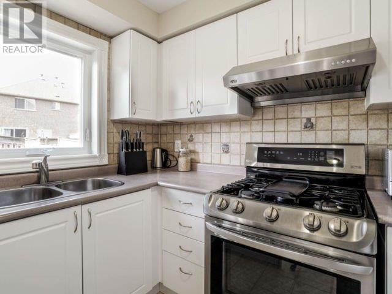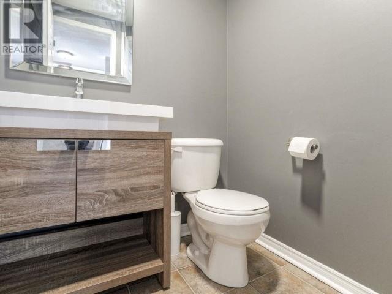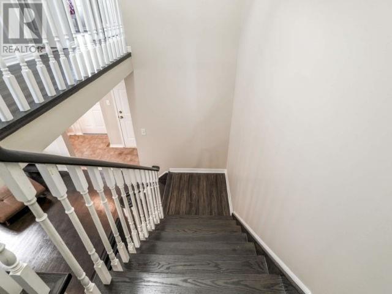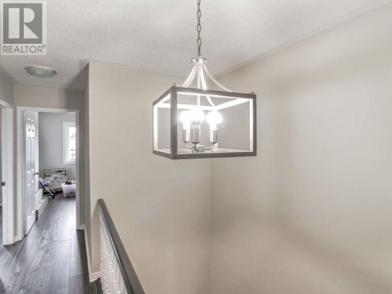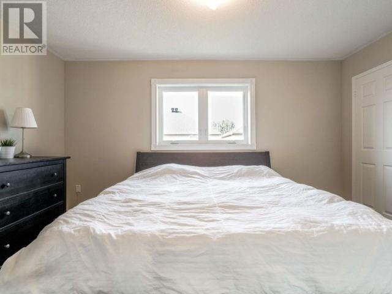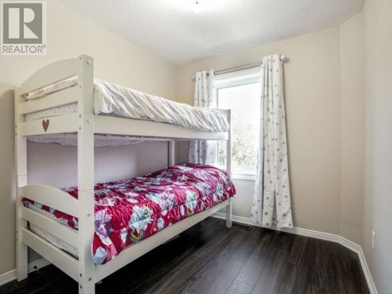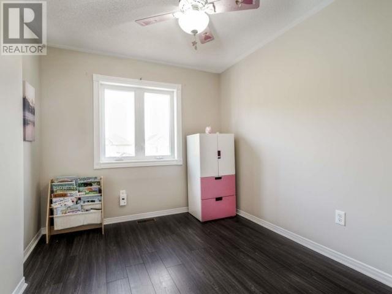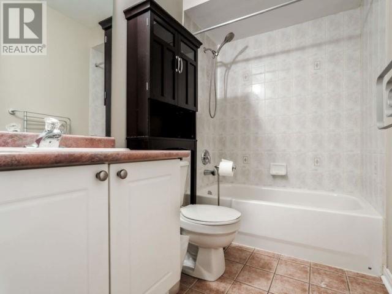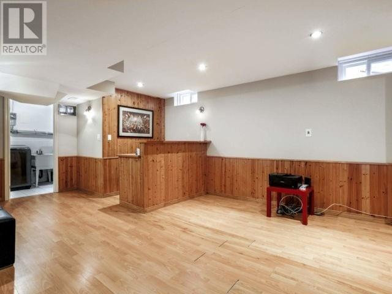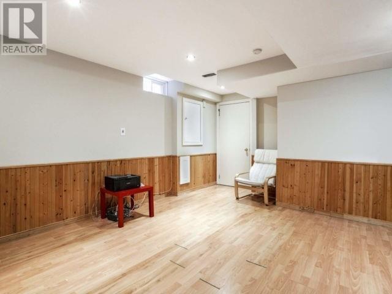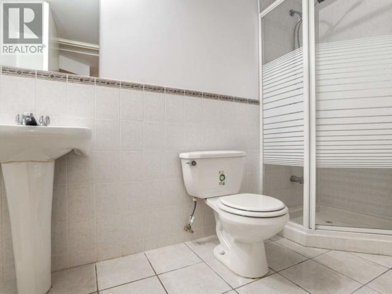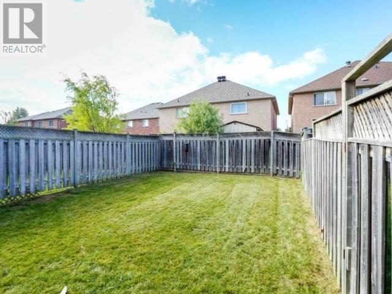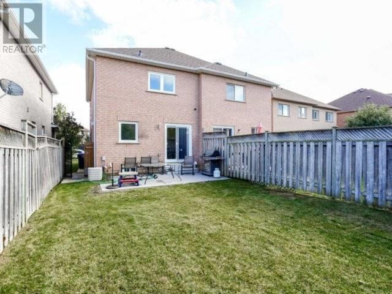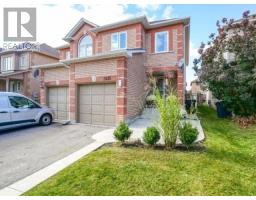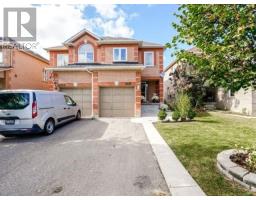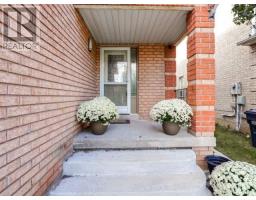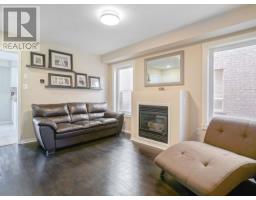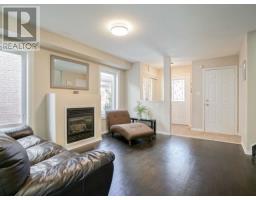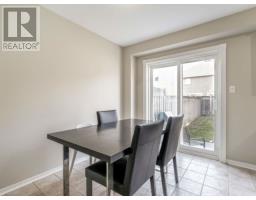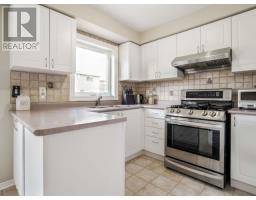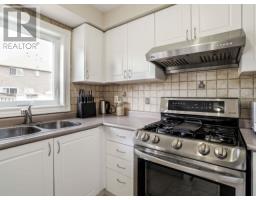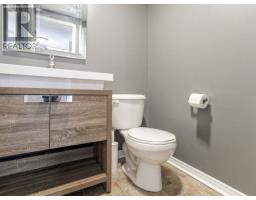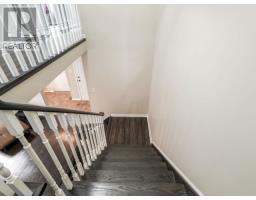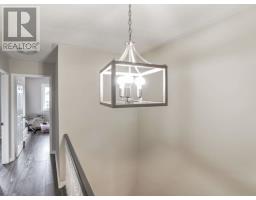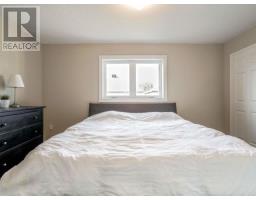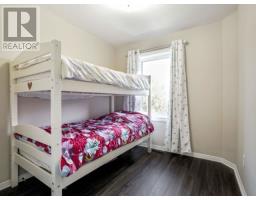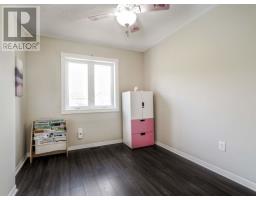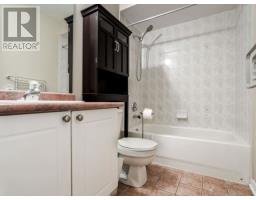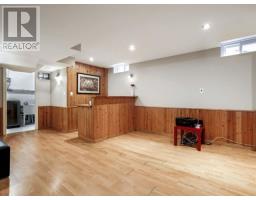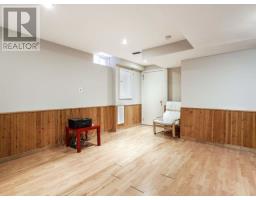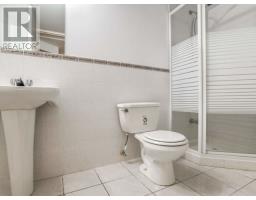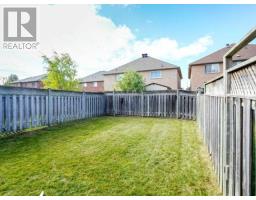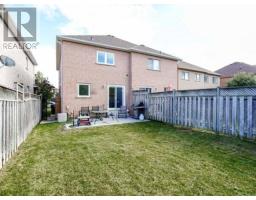3 Bedroom
4 Bathroom
Central Air Conditioning
Forced Air
$729,900
Welcome To Your New Home! From The Moment You Enter, You Notice The Love That Has Gone Into This House. Brand New: Windows Throughout, Sliding Door, Kitchen Cabinets, Re-Finished Oak Floors, And Back Yard Patio. Freshly Painted Throughout! Furnace (2014), Roof (2014). Upgraded Trim, Gas Fireplace, Piano Staircase, 3 Full Bathrooms And A Powder Room, Entrance To Garage, Large Backyard Are Just Some Of The Features The New Owners Of This Home Will Enjoy!**** EXTRAS **** Extras: Stainless Steel Gas Range (2016), Stainless Steel Rangehood, Dishwasher, Fridge, High Efficiency Front-Load Washer And Dryer (2017). Great Value! Just Move-In & Enjoy! (id:25308)
Property Details
|
MLS® Number
|
W4599569 |
|
Property Type
|
Single Family |
|
Community Name
|
Lisgar |
|
Amenities Near By
|
Public Transit |
|
Parking Space Total
|
3 |
Building
|
Bathroom Total
|
4 |
|
Bedrooms Above Ground
|
3 |
|
Bedrooms Total
|
3 |
|
Basement Development
|
Finished |
|
Basement Type
|
N/a (finished) |
|
Construction Style Attachment
|
Semi-detached |
|
Cooling Type
|
Central Air Conditioning |
|
Exterior Finish
|
Brick |
|
Heating Fuel
|
Natural Gas |
|
Heating Type
|
Forced Air |
|
Stories Total
|
2 |
|
Type
|
House |
Parking
Land
|
Acreage
|
No |
|
Land Amenities
|
Public Transit |
|
Size Irregular
|
23.46 X 113.19 Ft |
|
Size Total Text
|
23.46 X 113.19 Ft |
Rooms
| Level |
Type |
Length |
Width |
Dimensions |
|
Second Level |
Master Bedroom |
4.45 m |
3.05 m |
4.45 m x 3.05 m |
|
Second Level |
Bedroom 2 |
3.34 m |
2.59 m |
3.34 m x 2.59 m |
|
Second Level |
Bedroom 3 |
2.7 m |
2.46 m |
2.7 m x 2.46 m |
|
Lower Level |
Family Room |
4.4 m |
4.42 m |
4.4 m x 4.42 m |
|
Main Level |
Living Room |
4.3 m |
3.55 m |
4.3 m x 3.55 m |
|
Main Level |
Kitchen |
3.05 m |
2.41 m |
3.05 m x 2.41 m |
|
Main Level |
Eating Area |
3.05 m |
2.7 m |
3.05 m x 2.7 m |
https://www.realtor.ca/PropertyDetails.aspx?PropertyId=21216100
