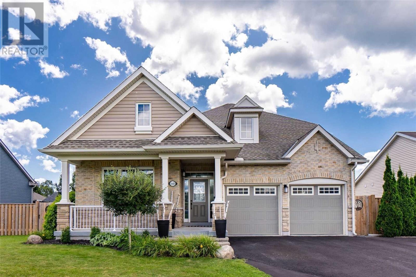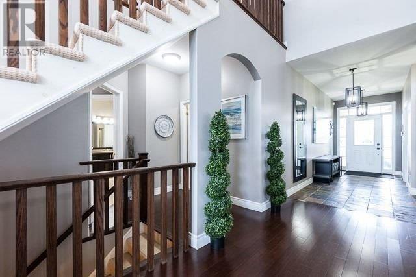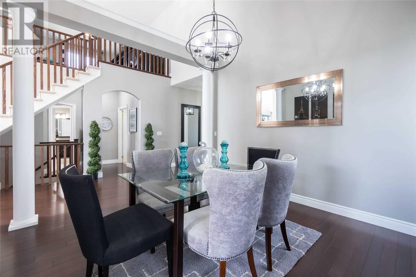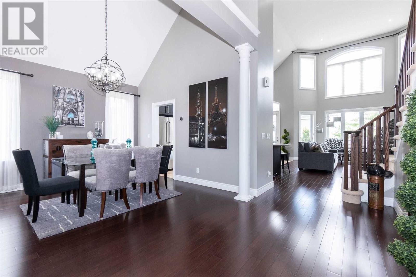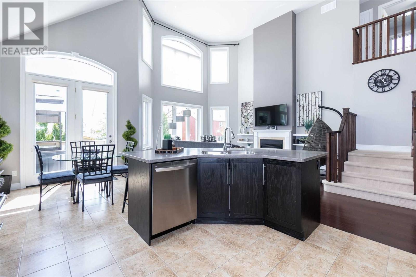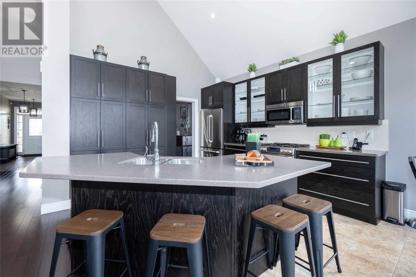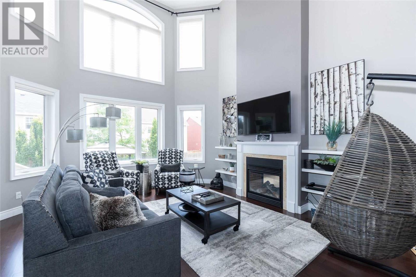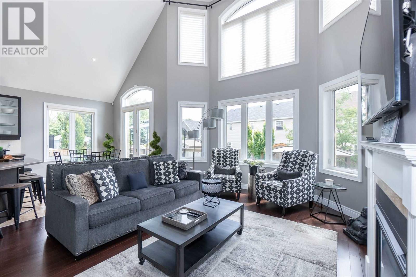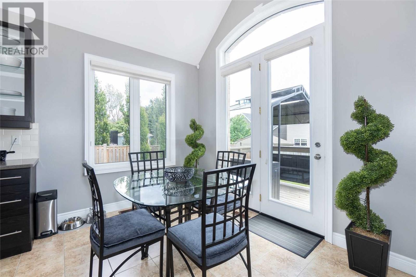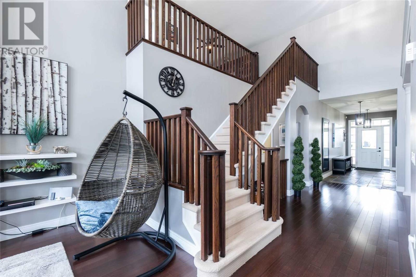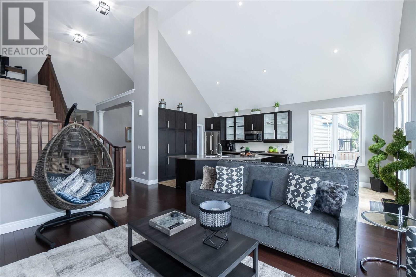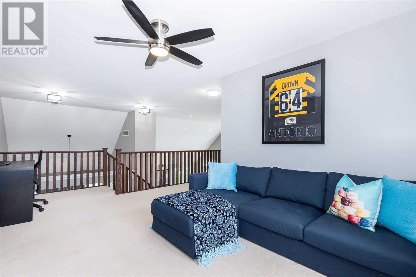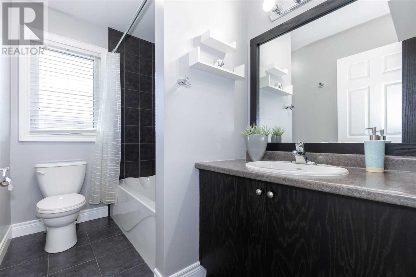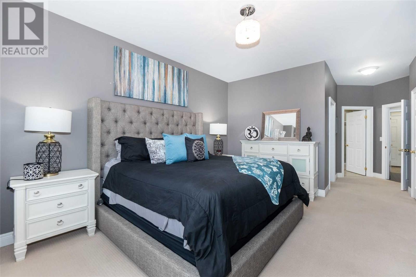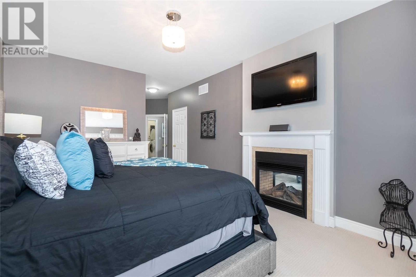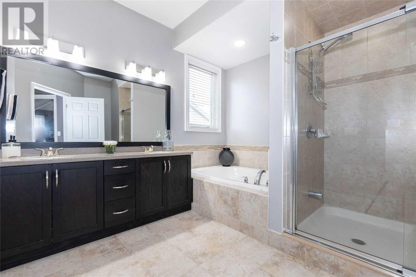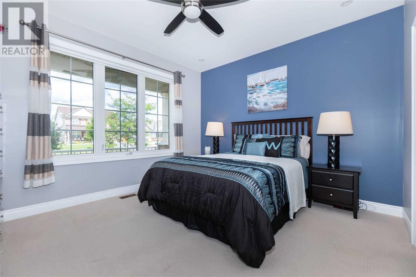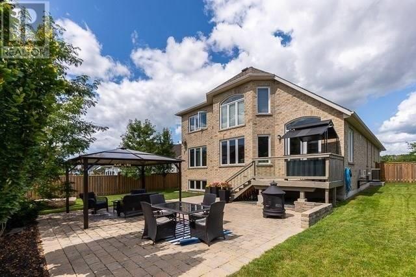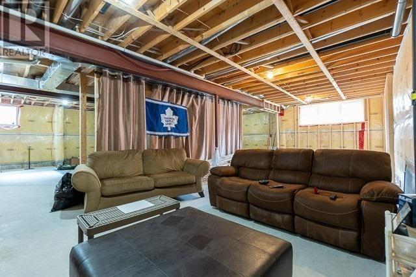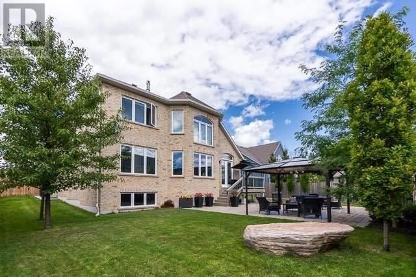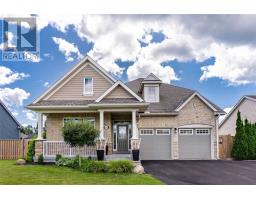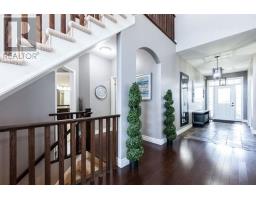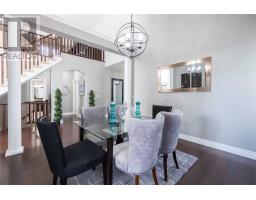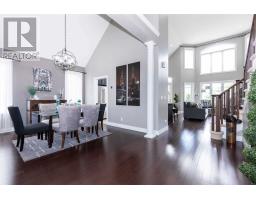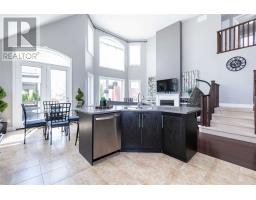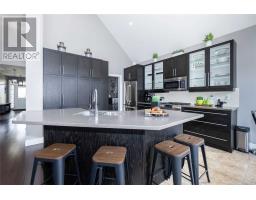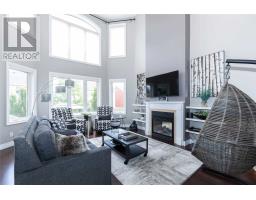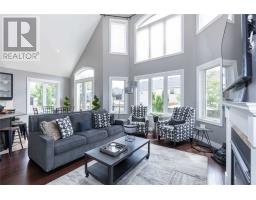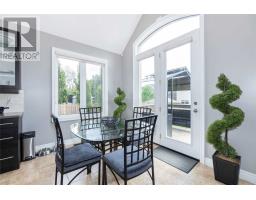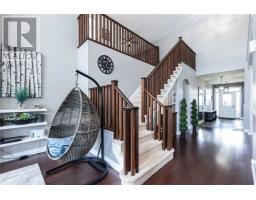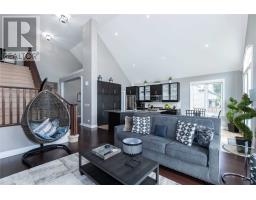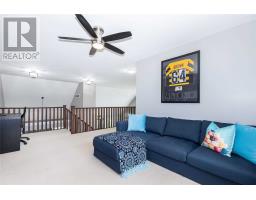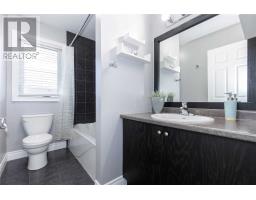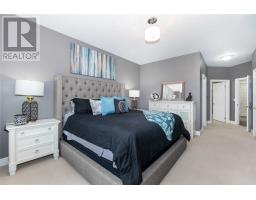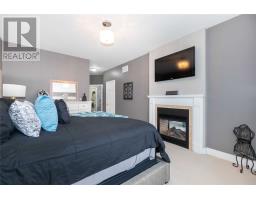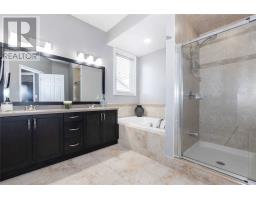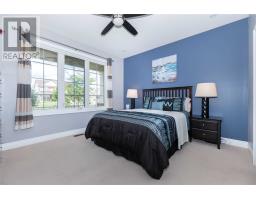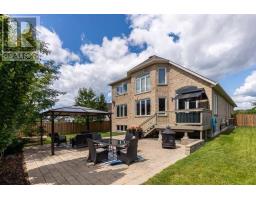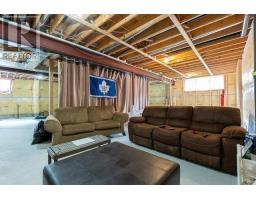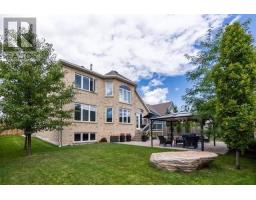3 Bedroom
3 Bathroom
Fireplace
Central Air Conditioning
Forced Air
$749,900
Stunning Monarch Built Open Concept Bungaloft, Loc In Highly Desirabel Port Hope, Short Walk To Lake/Golf Course. Soaring 18' Ceilings In Great Room. Many Upgrades. Slate Tile Flooring In Foyer, Dark Bamboo Flooring On Main Flr. W/O To Huge Stone Patio Perfect For Summer. Gourmet Kitchen, Corian Counters, Upper Lvl Loft/3rd Bed/4Pc Bath, Large Master Suite W/Walk-In Closet & 5Pc Ensuite, 9' Ceilings On Main + Bsmnt. Formal Dining Room. Close To Highway 401.**** EXTRAS **** S/S Appl, Microwave, Washer/Dryer, New Elfs, Main Level Laundry, Large Fenced Backyard W/Deck, Shed, Widened Drive, Fenced Yard, Lakeside Com. Walking Distance To Downtown Historic Port Hope. Hwt Is A Rental. Above Grade Windows In Bsmnt. (id:25308)
Property Details
|
MLS® Number
|
X4590717 |
|
Property Type
|
Single Family |
|
Community Name
|
Port Hope |
|
Parking Space Total
|
7 |
Building
|
Bathroom Total
|
3 |
|
Bedrooms Above Ground
|
3 |
|
Bedrooms Total
|
3 |
|
Basement Type
|
Full |
|
Construction Style Attachment
|
Detached |
|
Cooling Type
|
Central Air Conditioning |
|
Exterior Finish
|
Brick |
|
Fireplace Present
|
Yes |
|
Heating Fuel
|
Natural Gas |
|
Heating Type
|
Forced Air |
|
Stories Total
|
1 |
|
Type
|
House |
Parking
Land
|
Acreage
|
No |
|
Size Irregular
|
89.77 X 123.03 Ft ; Irregular |
|
Size Total Text
|
89.77 X 123.03 Ft ; Irregular |
Rooms
| Level |
Type |
Length |
Width |
Dimensions |
|
Second Level |
Loft |
5.82 m |
5.55 m |
5.82 m x 5.55 m |
|
Second Level |
Bedroom 3 |
3.96 m |
3.96 m |
3.96 m x 3.96 m |
|
Main Level |
Kitchen |
6.4 m |
3.14 m |
6.4 m x 3.14 m |
|
Main Level |
Bedroom 2 |
3.96 m |
3.38 m |
3.96 m x 3.38 m |
|
Main Level |
Dining Room |
5.94 m |
3.38 m |
5.94 m x 3.38 m |
|
Main Level |
Family Room |
5.18 m |
4.66 m |
5.18 m x 4.66 m |
|
Main Level |
Master Bedroom |
7.62 m |
3.59 m |
7.62 m x 3.59 m |
https://www.realtor.ca/PropertyDetails.aspx?PropertyId=21183831
