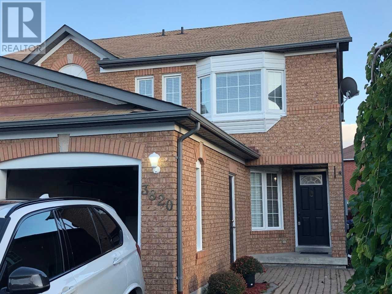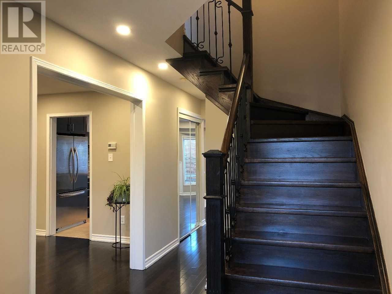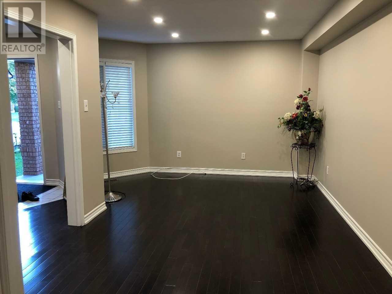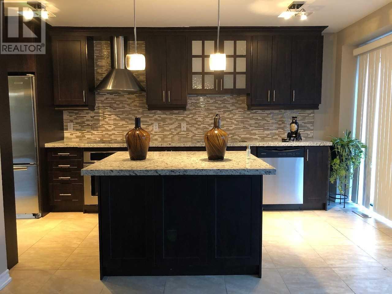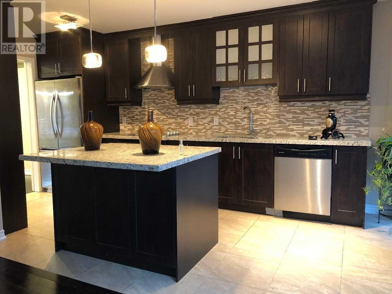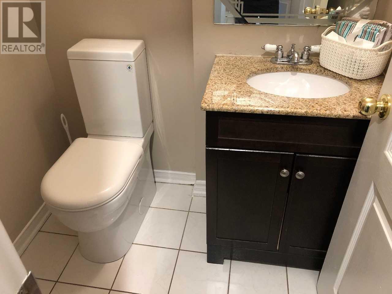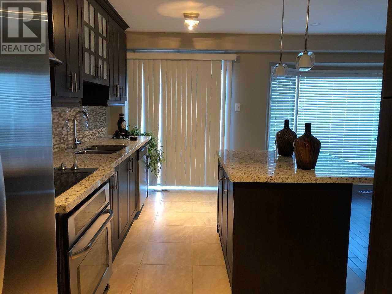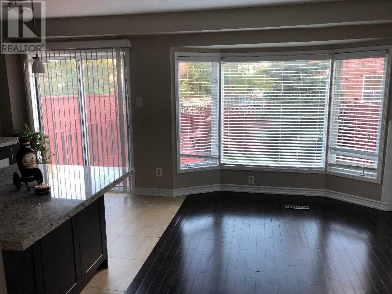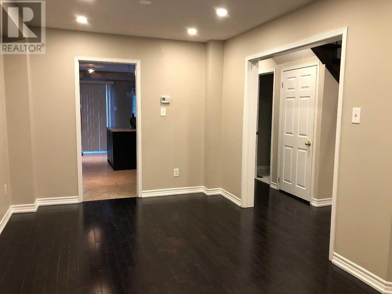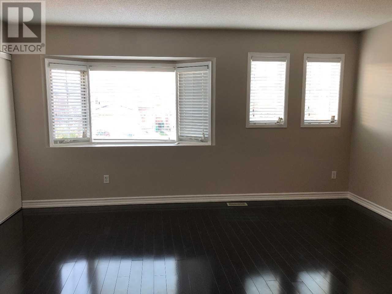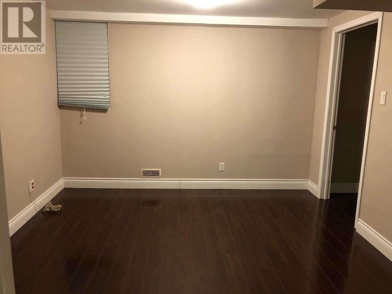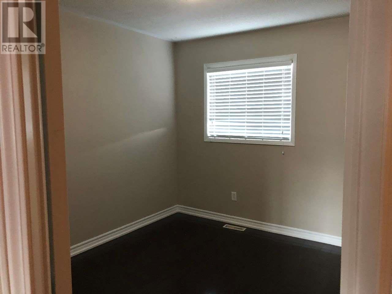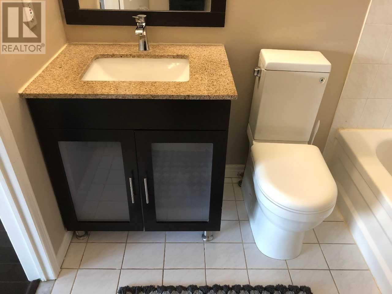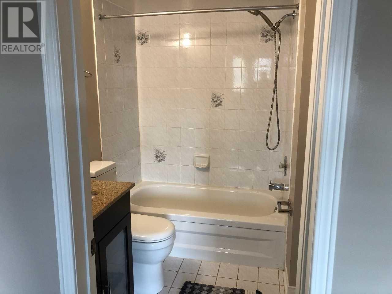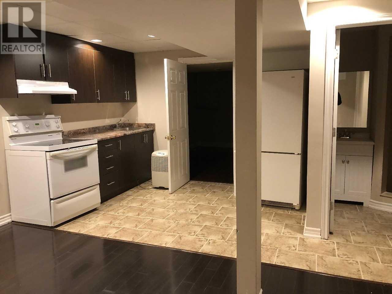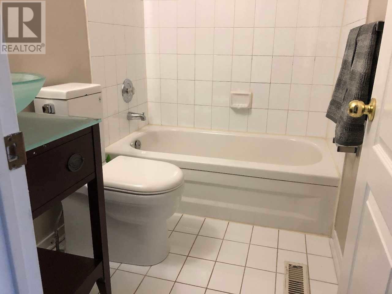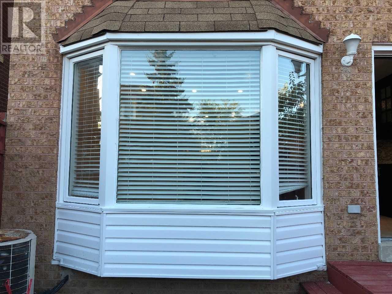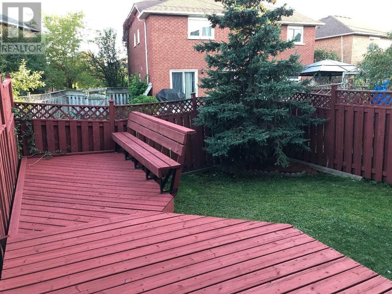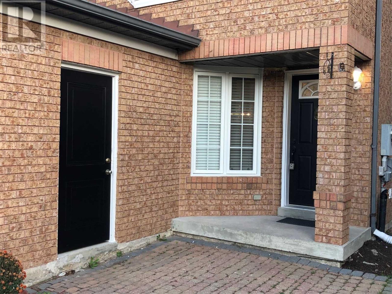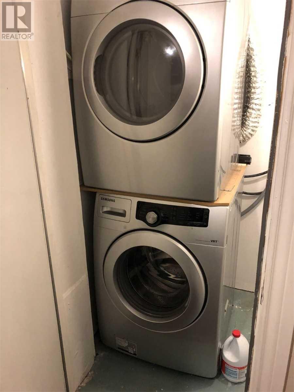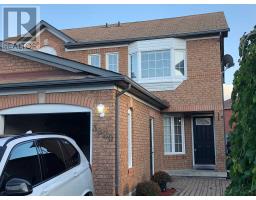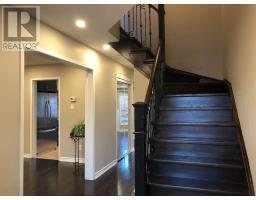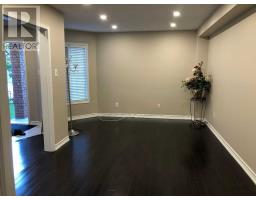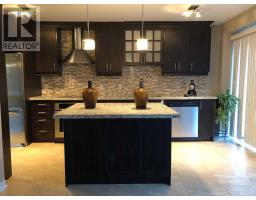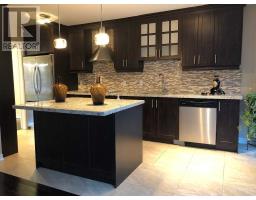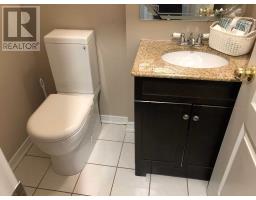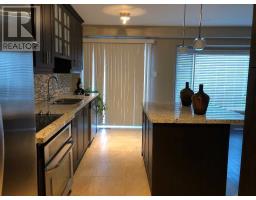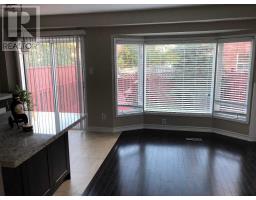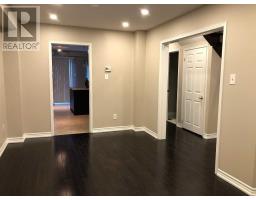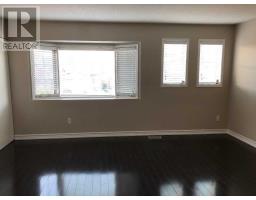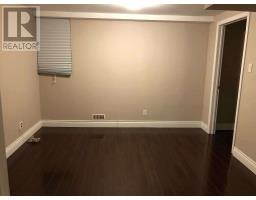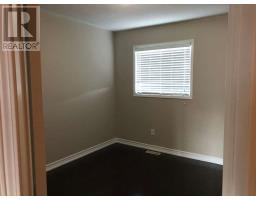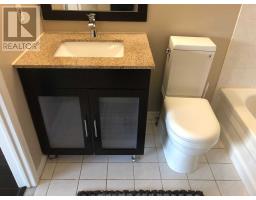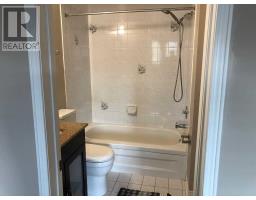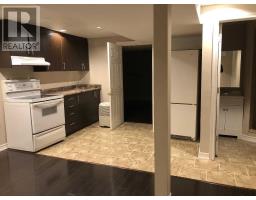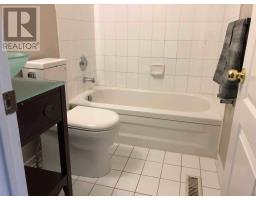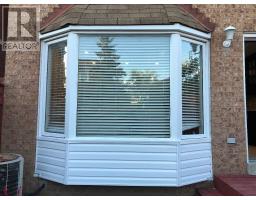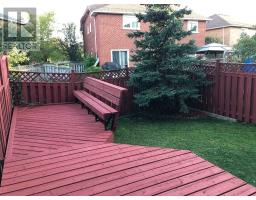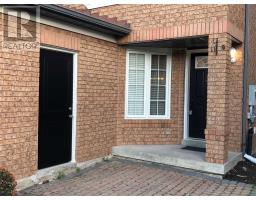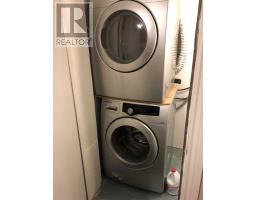4 Bedroom
4 Bathroom
Central Air Conditioning
Forced Air
$729,000
Recent Upgrades Newly Painted, Lots Of Pot Lights,Fully Reno's Kitchen With Pantry, High Cabinet, Granite Counter Tops. Granite Central Island, Amazing Kitchen Layout Bay Window, Hood Fan, High Quality Stainless Appliances, Fridge, Stove, Dishwasher, Washer & Dryer, Walk-Out To Huge Deck, New Paint, Hardwood Floors And Stairs, Metal Pickets. Finished Basement, Pot Lights, 4th Br, Living /Dining Room, Kitchen, 4 Pc Washroom.**** EXTRAS **** Free As Is 2nd Set Of White Appliances In Basement Not In Use Includes Fridge, - Stove, Hood, Laundry Room, High Quality Washer/Dryer. New Ferns, Gdo With Remote. Central Air Conditioning, Backyard With Huge New Paint. (id:25308)
Property Details
|
MLS® Number
|
W4607883 |
|
Property Type
|
Single Family |
|
Community Name
|
Lisgar |
|
Amenities Near By
|
Public Transit, Schools |
|
Parking Space Total
|
3 |
Building
|
Bathroom Total
|
4 |
|
Bedrooms Above Ground
|
3 |
|
Bedrooms Below Ground
|
1 |
|
Bedrooms Total
|
4 |
|
Basement Development
|
Finished |
|
Basement Type
|
Full (finished) |
|
Construction Style Attachment
|
Semi-detached |
|
Cooling Type
|
Central Air Conditioning |
|
Exterior Finish
|
Brick |
|
Heating Fuel
|
Natural Gas |
|
Heating Type
|
Forced Air |
|
Stories Total
|
2 |
|
Type
|
House |
Parking
Land
|
Acreage
|
No |
|
Land Amenities
|
Public Transit, Schools |
|
Size Irregular
|
27.2 X 102.4 Ft |
|
Size Total Text
|
27.2 X 102.4 Ft |
Rooms
| Level |
Type |
Length |
Width |
Dimensions |
|
Second Level |
Master Bedroom |
4.87 m |
3.81 m |
4.87 m x 3.81 m |
|
Second Level |
Bedroom 2 |
3.5 m |
3.83 m |
3.5 m x 3.83 m |
|
Second Level |
Bedroom 3 |
3.2 m |
2.68 m |
3.2 m x 2.68 m |
|
Second Level |
Bathroom |
3.89 m |
3.21 m |
3.89 m x 3.21 m |
|
Basement |
Bedroom 4 |
3.04 m |
3.65 m |
3.04 m x 3.65 m |
|
Basement |
Living Room |
4.27 m |
3.65 m |
4.27 m x 3.65 m |
|
Basement |
Kitchen |
4.27 m |
3.65 m |
4.27 m x 3.65 m |
|
Main Level |
Living Room |
2.74 m |
3.81 m |
2.74 m x 3.81 m |
|
Main Level |
Dining Room |
2.74 m |
3.81 m |
2.74 m x 3.81 m |
|
Main Level |
Family Room |
3.81 m |
3.43 m |
3.81 m x 3.43 m |
|
Main Level |
Eating Area |
2.44 m |
2.13 m |
2.44 m x 2.13 m |
|
Main Level |
Kitchen |
2.74 m |
2.74 m |
2.74 m x 2.74 m |
https://www.realtor.ca/PropertyDetails.aspx?PropertyId=21245546
