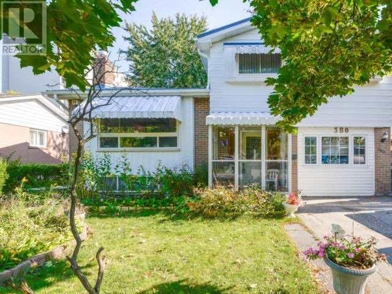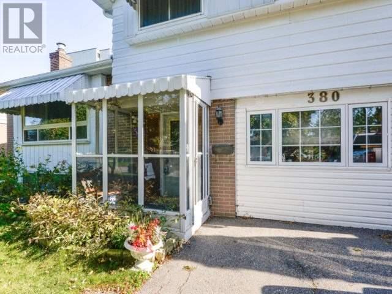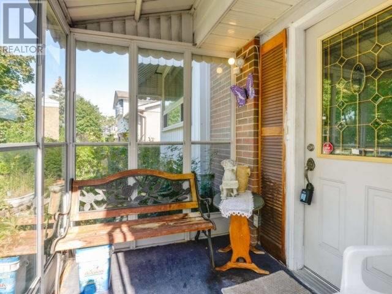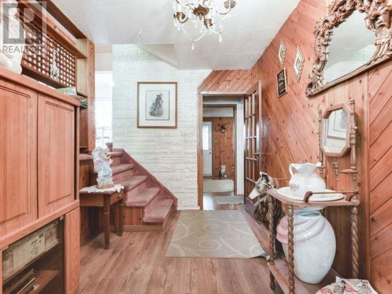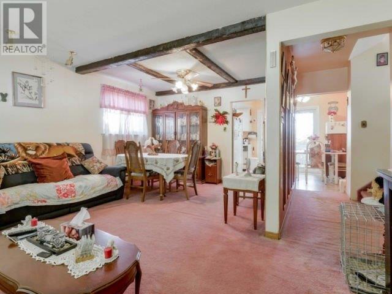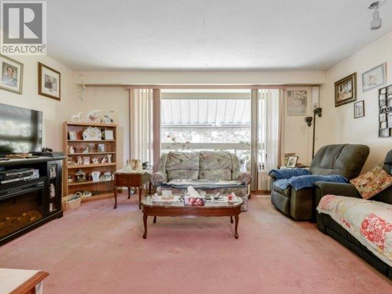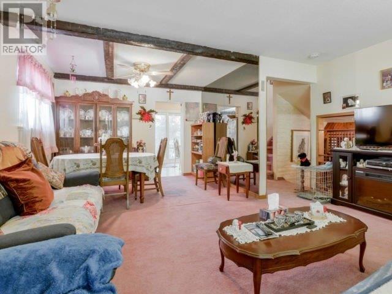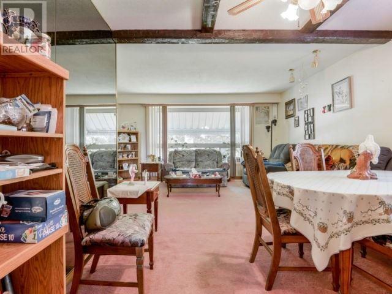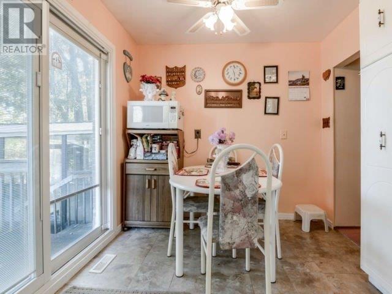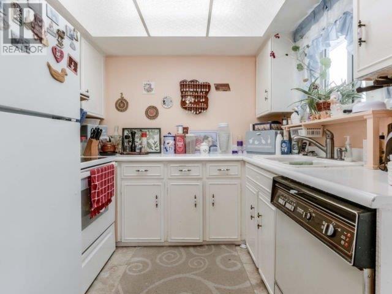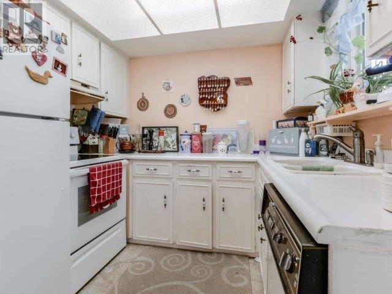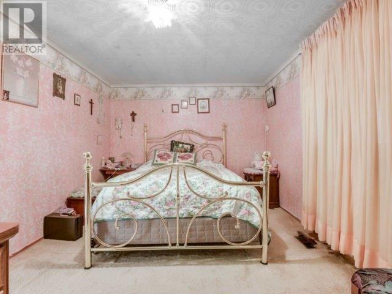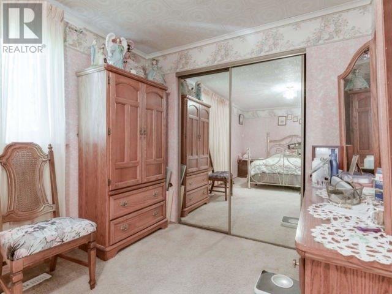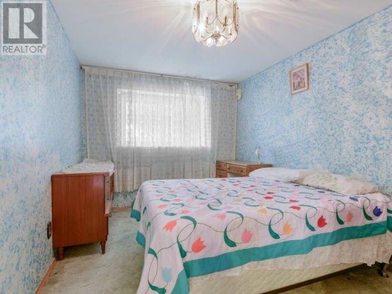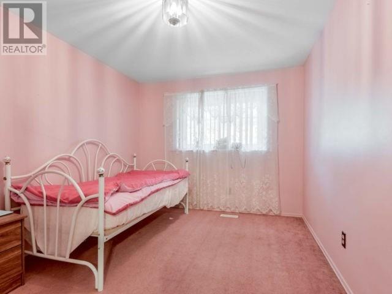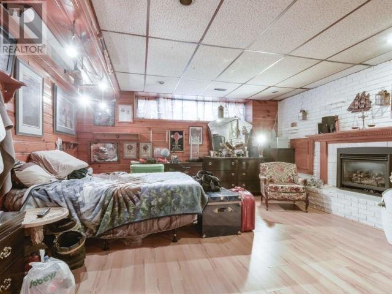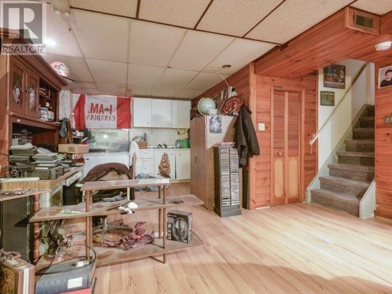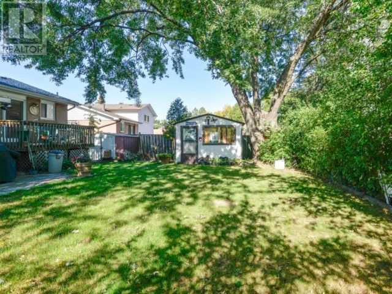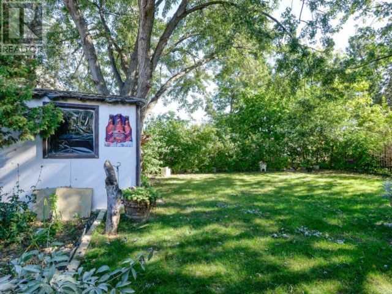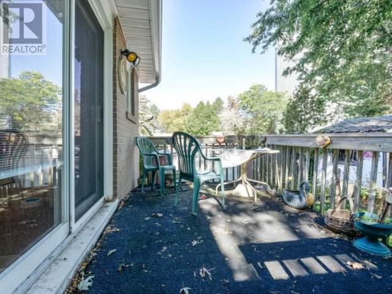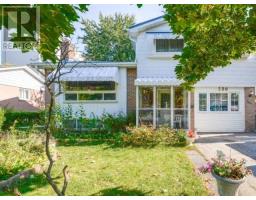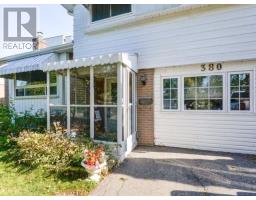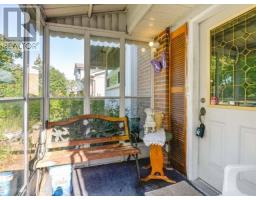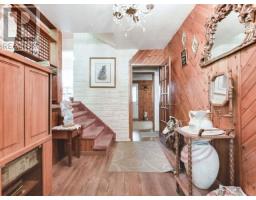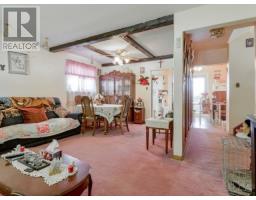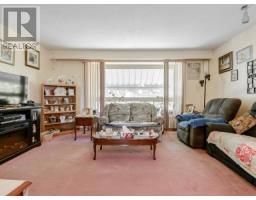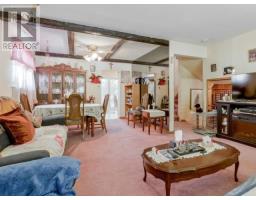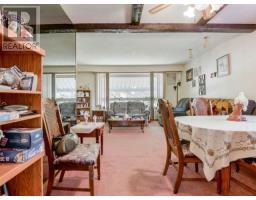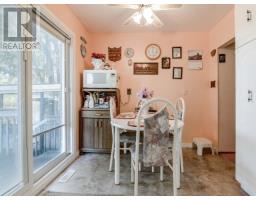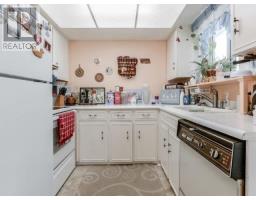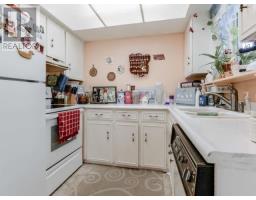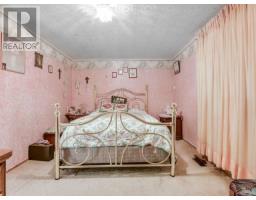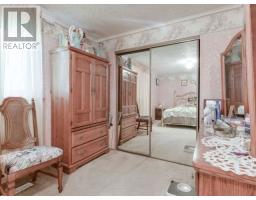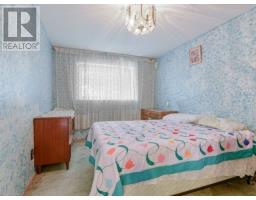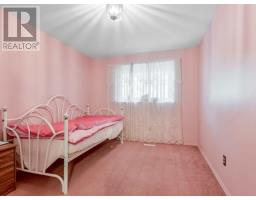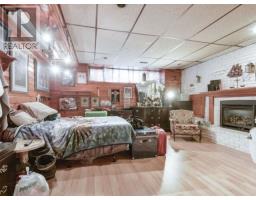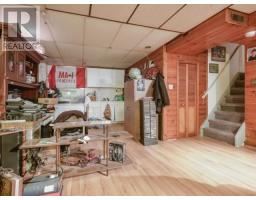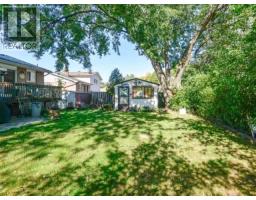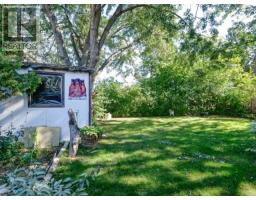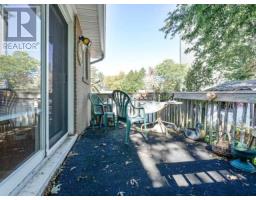380 Bartley Bull Pkwy Brampton, Ontario L6W 2L8
3 Bedroom
2 Bathroom
Fireplace
Central Air Conditioning
Forced Air
$735,000
Detached On A Large Treed Lot Located In The Heart Of Peel Village. Easy Access To Major Highways And Shopping Plazas, Schools And Parks. Finished Basement With A Side Entrance For Potential Income. Garage Has Been Converted To A Room. Metal Roof, Newer Windows, Gas Fireplace In Basement. Walk Out To Deck From The Kitchen And A Solarium To The Back Yard Off The Main Floor.**** EXTRAS **** Garden Shed. Appliances - Washer And Dryer, Fridge, Stove And Dishwasher (id:25308)
Property Details
| MLS® Number | W4597019 |
| Property Type | Single Family |
| Community Name | Brampton East |
| Amenities Near By | Hospital, Park, Public Transit |
| Parking Space Total | 3 |
Building
| Bathroom Total | 2 |
| Bedrooms Above Ground | 3 |
| Bedrooms Total | 3 |
| Basement Development | Finished |
| Basement Type | N/a (finished) |
| Construction Style Attachment | Detached |
| Cooling Type | Central Air Conditioning |
| Exterior Finish | Brick |
| Fireplace Present | Yes |
| Heating Fuel | Natural Gas |
| Heating Type | Forced Air |
| Stories Total | 2 |
| Type | House |
Land
| Acreage | No |
| Land Amenities | Hospital, Park, Public Transit |
| Size Irregular | 43 X 110 M |
| Size Total Text | 43 X 110 M |
Rooms
| Level | Type | Length | Width | Dimensions |
|---|---|---|---|---|
| Second Level | Living Room | 6 m | 4.9 m | 6 m x 4.9 m |
| Second Level | Kitchen | 4.8 m | 2.5 m | 4.8 m x 2.5 m |
| Third Level | Bedroom | 3.1 m | 4.9 m | 3.1 m x 4.9 m |
| Third Level | Bedroom 2 | 2.7 m | 3.8 m | 2.7 m x 3.8 m |
| Third Level | Bedroom | 2.8 m | 3.8 m | 2.8 m x 3.8 m |
Utilities
| Natural Gas | Installed |
https://www.realtor.ca/PropertyDetails.aspx?PropertyId=21208049
Interested?
Contact us for more information
