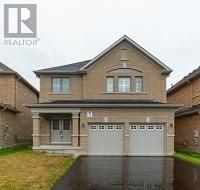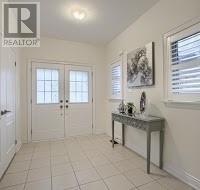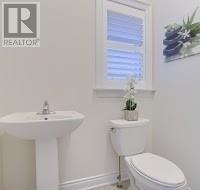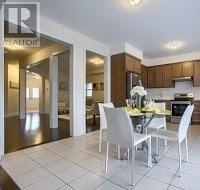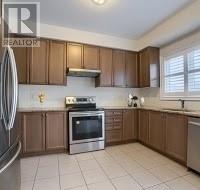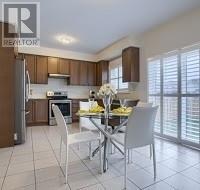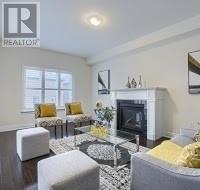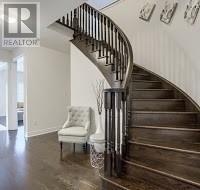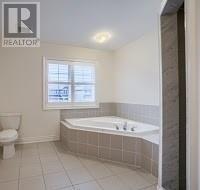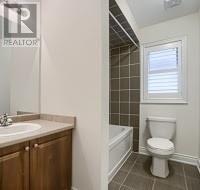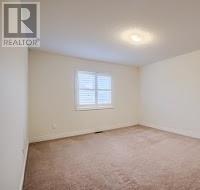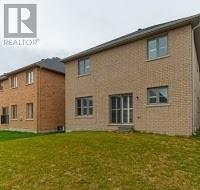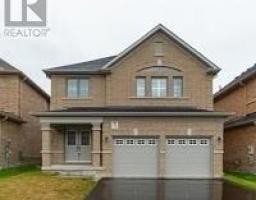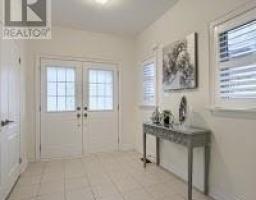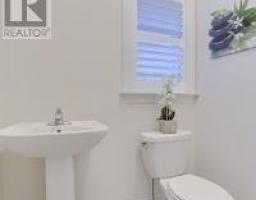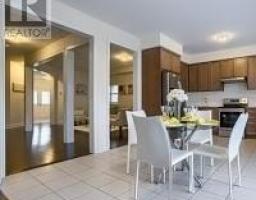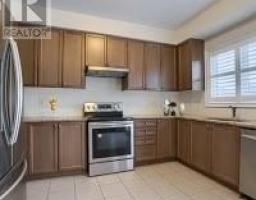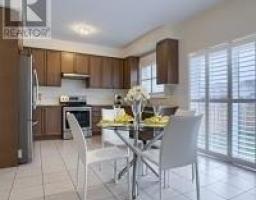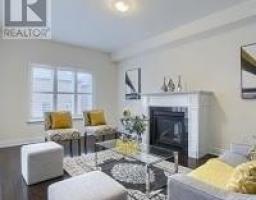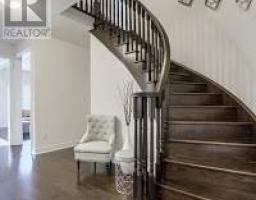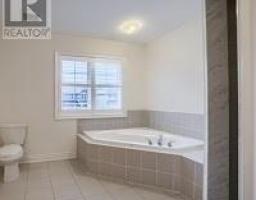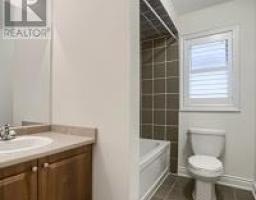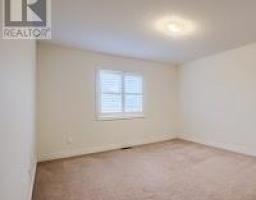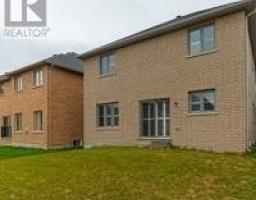38 Wilson Dr Bradford West Gwillimbury, Ontario L3Z 0Y2
4 Bedroom
3 Bathroom
Fireplace
Forced Air
$799,990
Beautiful Detached 4 Bedroom House With 9 Ft Ceiling, Open Concept And Good Layout. Lots Of Upgrade And Granite Counter Tops In The Kitchen. Oak Staircase, Family Room With Fireplace, Good Size Rooms, Master Bedroom With 5Pc Ensuite. Close To Hwy 400, Walking Distance To Major Stores, School, Library And Recreation.**** EXTRAS **** S/S Fridge, Stove, Dishwasher, Washer And Dryer, All Elf's, Central Vac, Cac, All California Shutters And All Other Permanent Fixtures Now Attached To The Property. (id:25308)
Property Details
| MLS® Number | N4601218 |
| Property Type | Single Family |
| Community Name | Bradford |
| Parking Space Total | 6 |
Building
| Bathroom Total | 3 |
| Bedrooms Above Ground | 4 |
| Bedrooms Total | 4 |
| Basement Type | Full |
| Construction Style Attachment | Detached |
| Exterior Finish | Brick |
| Fireplace Present | Yes |
| Heating Fuel | Natural Gas |
| Heating Type | Forced Air |
| Stories Total | 2 |
| Type | House |
Parking
| Garage |
Land
| Acreage | No |
| Size Irregular | 42.32 X 108.33 Ft |
| Size Total Text | 42.32 X 108.33 Ft |
Rooms
| Level | Type | Length | Width | Dimensions |
|---|---|---|---|---|
| Second Level | Master Bedroom | 18.6 m | 17.6 m | 18.6 m x 17.6 m |
| Second Level | Bedroom 2 | 15 m | 12 m | 15 m x 12 m |
| Second Level | Bedroom 3 | 15 m | 12 m | 15 m x 12 m |
| Second Level | Bedroom 4 | 15 m | 11.6 m | 15 m x 11.6 m |
| Main Level | Living Room | 18 m | 11.6 m | 18 m x 11.6 m |
| Main Level | Dining Room | 18 m | 11.6 m | 18 m x 11.6 m |
| Main Level | Eating Area | 12.6 m | 8.6 m | 12.6 m x 8.6 m |
| Main Level | Kitchen | 12.6 m | 8.6 m | 12.6 m x 8.6 m |
| Main Level | Family Room | 17 m | 11.6 m | 17 m x 11.6 m |
https://www.realtor.ca/PropertyDetails.aspx?PropertyId=21221926
Interested?
Contact us for more information
