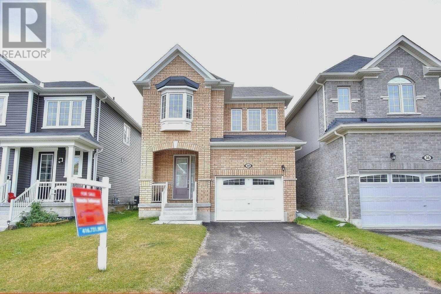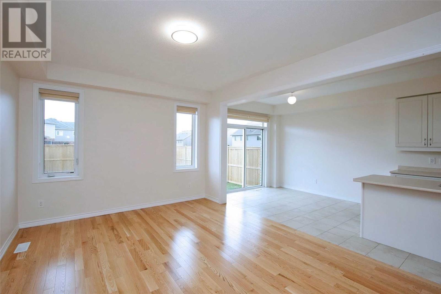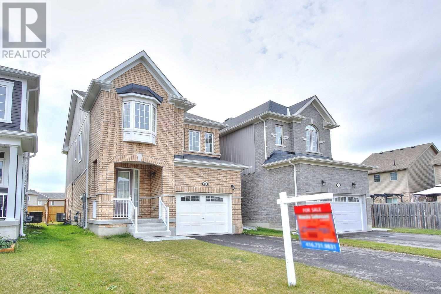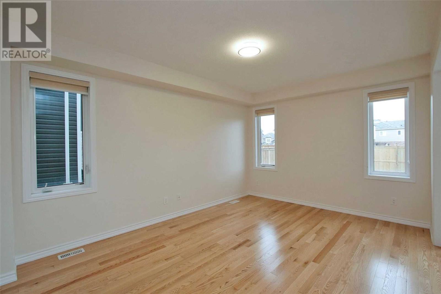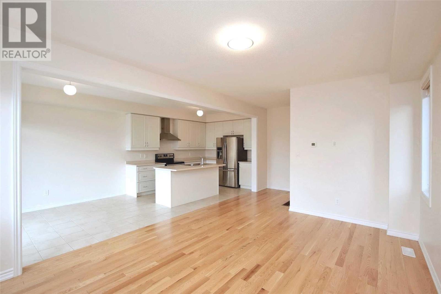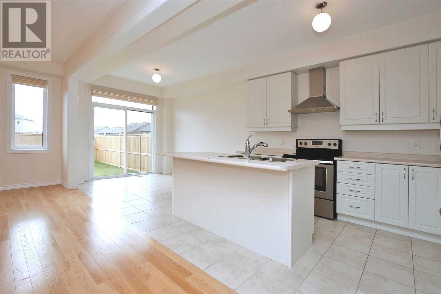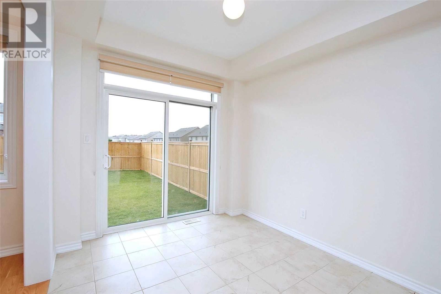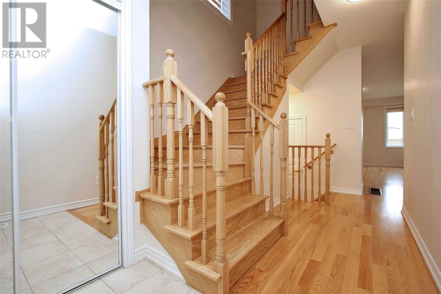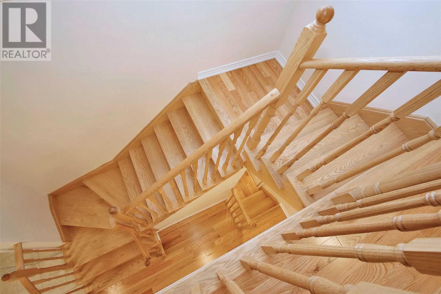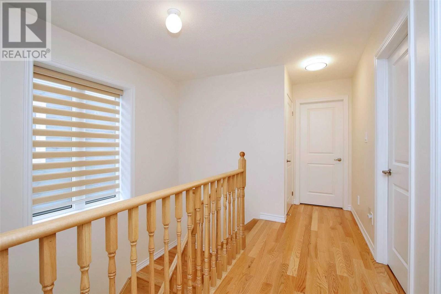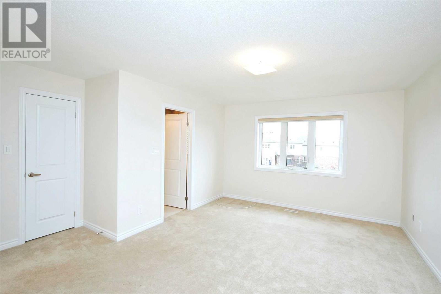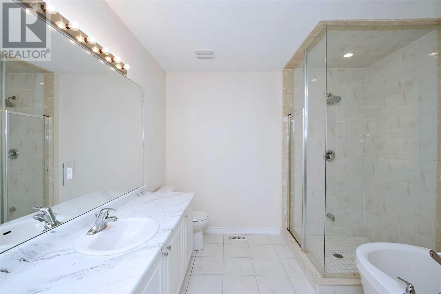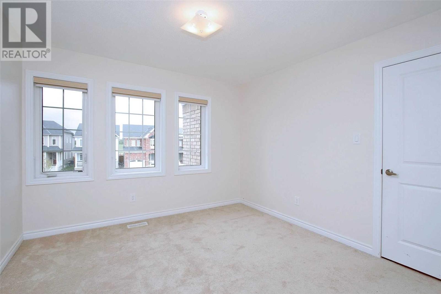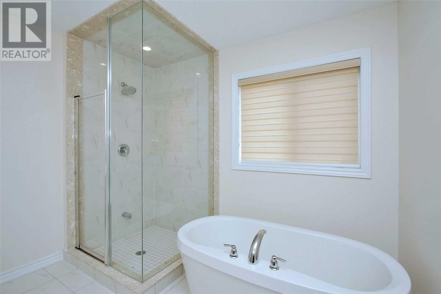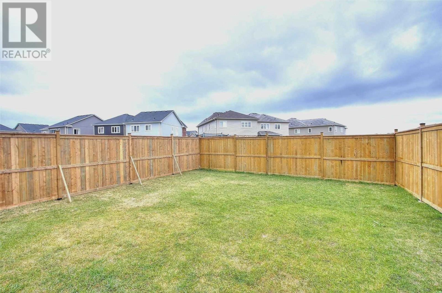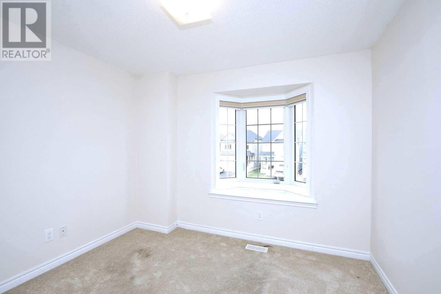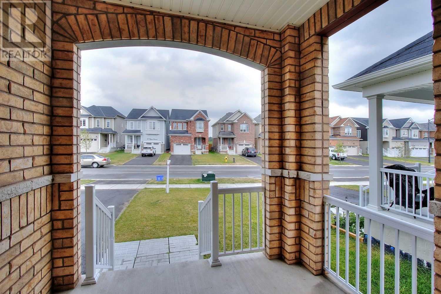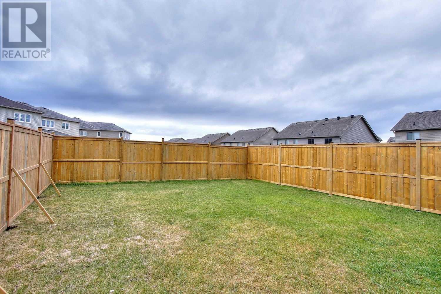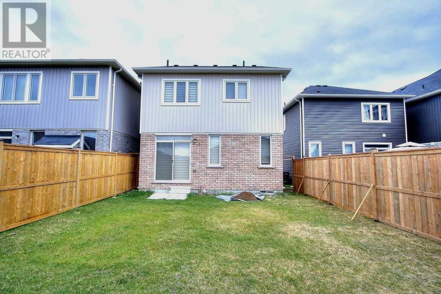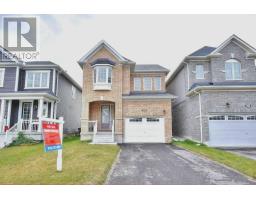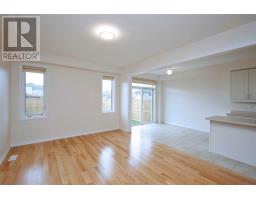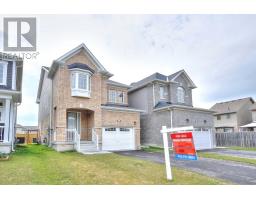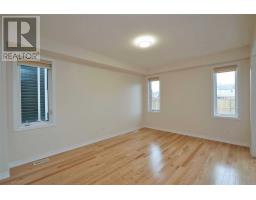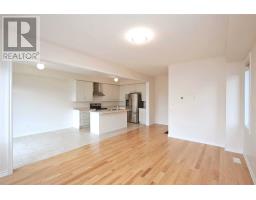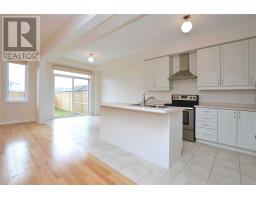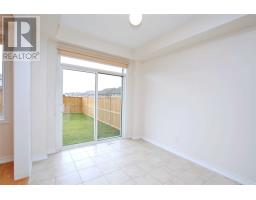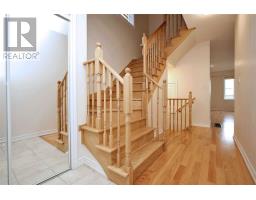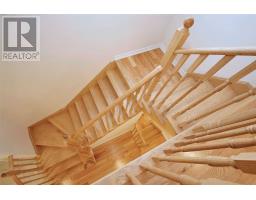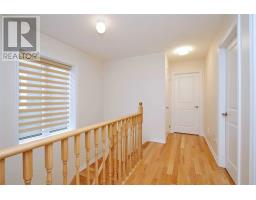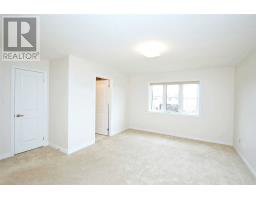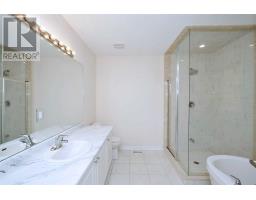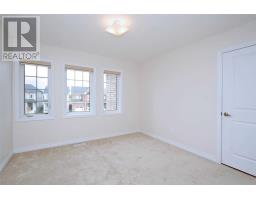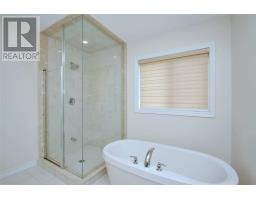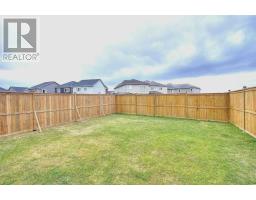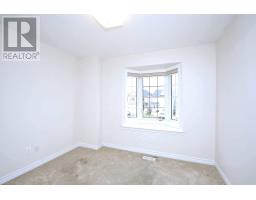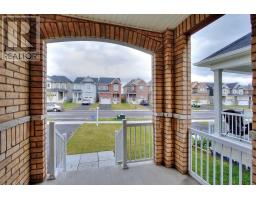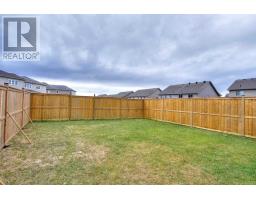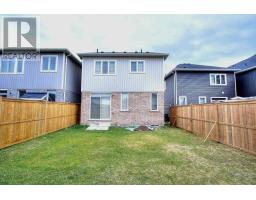3 Bedroom
3 Bathroom
Central Air Conditioning
Forced Air
$521,000
Almost New Property. The Ceiling Is 9 "" Hardwood Floor Main Floor, Stairs And Main Hallway On The Second Floor. Custom Drapes. Open Concept Kitchen With Center Island. Lots Of Natural Sun-Light, The Master Bedroom Features His & Her Walk-In Closet, Laundry Located On Upper-Level, And New Light Fixtures. Freshly New Paint, It Has A Central Vacuum, Remote Garage Opener. Brand New Fence. 15 Minutes To Barrie ** This is a linked property.** (id:25308)
Property Details
|
MLS® Number
|
N4564071 |
|
Property Type
|
Single Family |
|
Community Name
|
Angus |
|
Features
|
Wooded Area |
|
Parking Space Total
|
2 |
|
View Type
|
View |
Building
|
Bathroom Total
|
3 |
|
Bedrooms Above Ground
|
3 |
|
Bedrooms Total
|
3 |
|
Basement Development
|
Unfinished |
|
Basement Type
|
N/a (unfinished) |
|
Construction Style Attachment
|
Detached |
|
Cooling Type
|
Central Air Conditioning |
|
Exterior Finish
|
Brick, Vinyl |
|
Heating Fuel
|
Natural Gas |
|
Heating Type
|
Forced Air |
|
Stories Total
|
2 |
|
Type
|
House |
Parking
Land
|
Acreage
|
No |
|
Size Irregular
|
29.69 X 114.5 Ft |
|
Size Total Text
|
29.69 X 114.5 Ft |
Rooms
| Level |
Type |
Length |
Width |
Dimensions |
|
Second Level |
Master Bedroom |
4.87 m |
3.65 m |
4.87 m x 3.65 m |
|
Second Level |
Bedroom 2 |
3.5 m |
3.35 m |
3.5 m x 3.35 m |
|
Second Level |
Bedroom 3 |
3.29 m |
3.04 m |
3.29 m x 3.04 m |
|
Main Level |
Living Room |
4.93 m |
3.38 m |
4.93 m x 3.38 m |
|
Main Level |
Dining Room |
3.35 m |
2.74 m |
3.35 m x 2.74 m |
|
Main Level |
Kitchen |
3.59 m |
2.74 m |
3.59 m x 2.74 m |
Utilities
|
Natural Gas
|
Installed |
|
Electricity
|
Installed |
|
Cable
|
Installed |
https://www.realtor.ca/PropertyDetails.aspx?PropertyId=21093893
