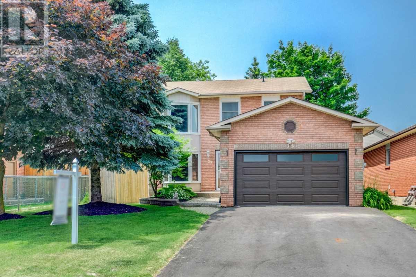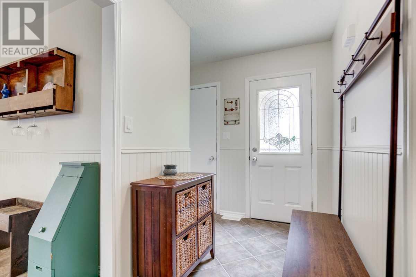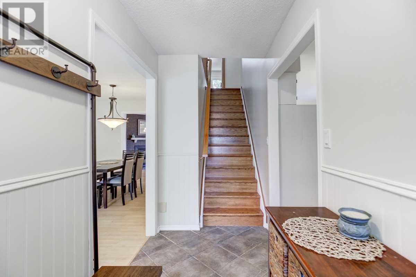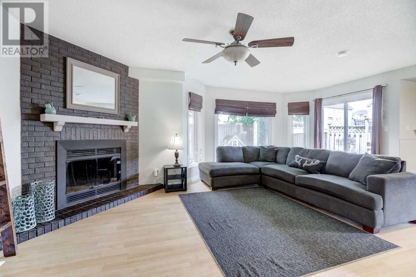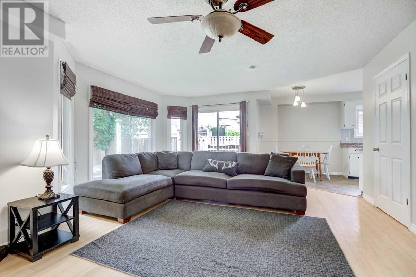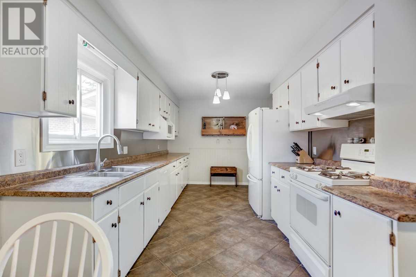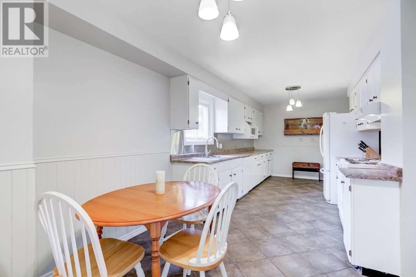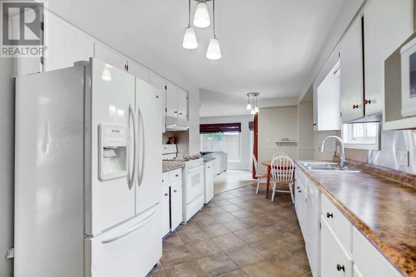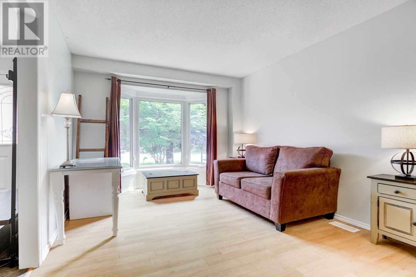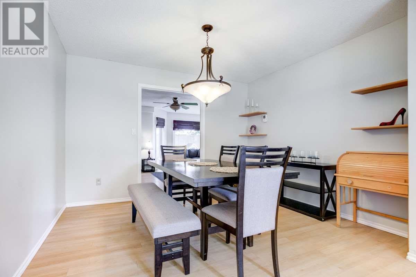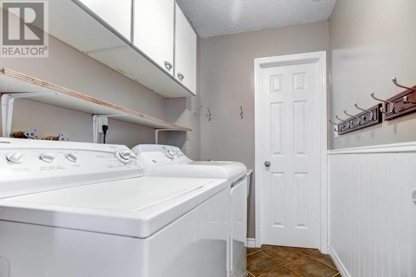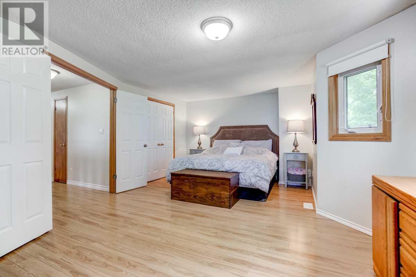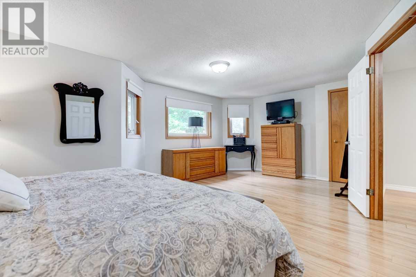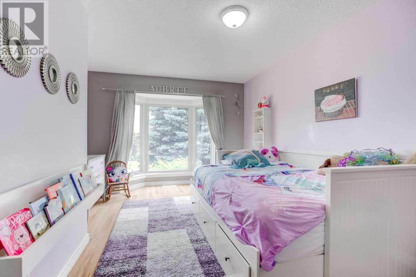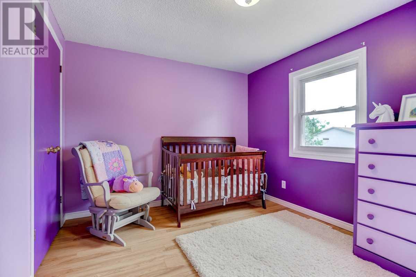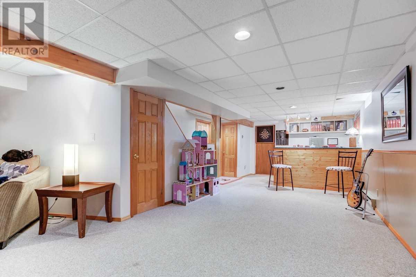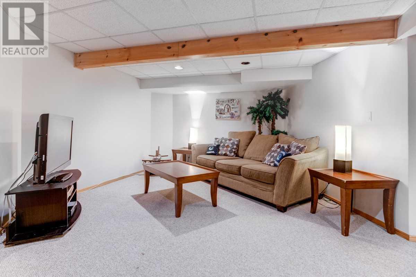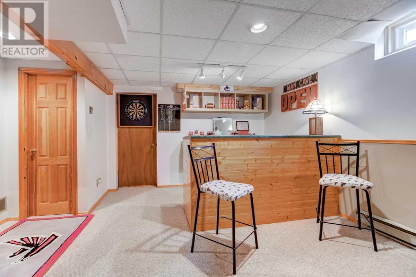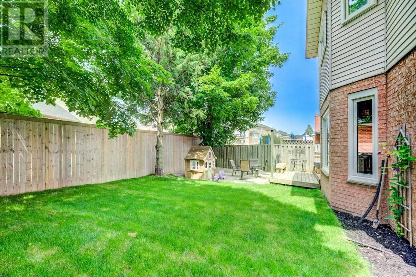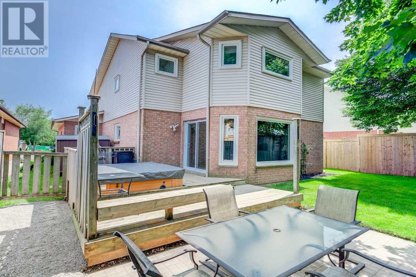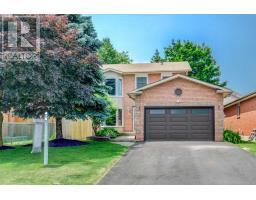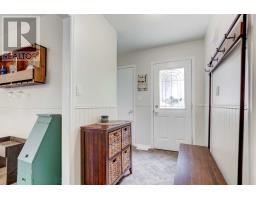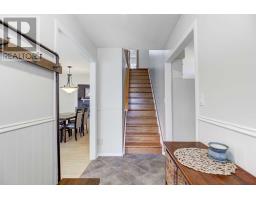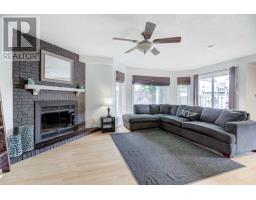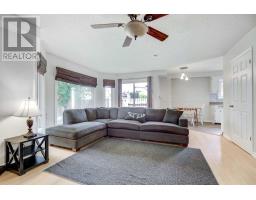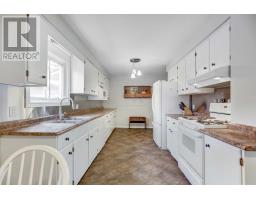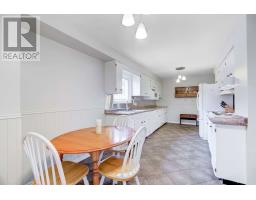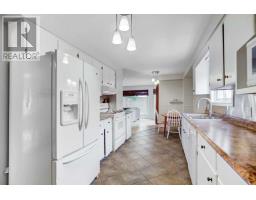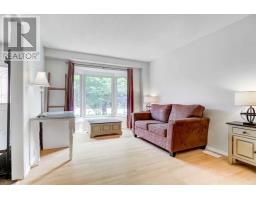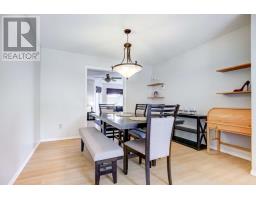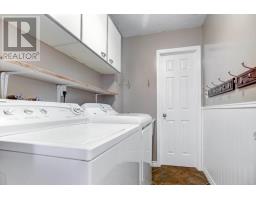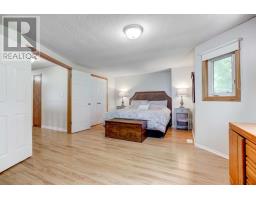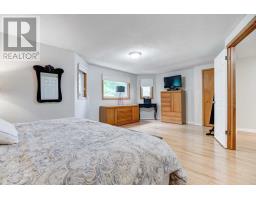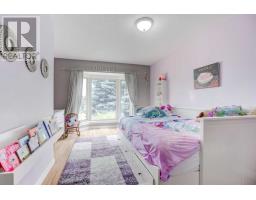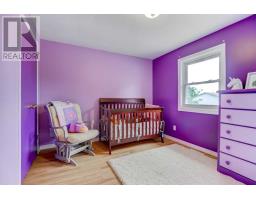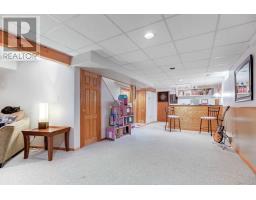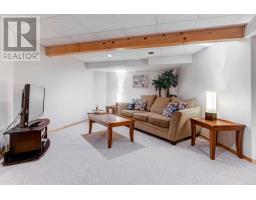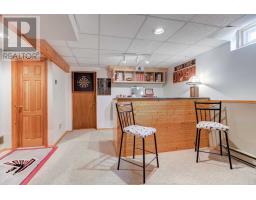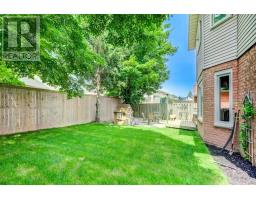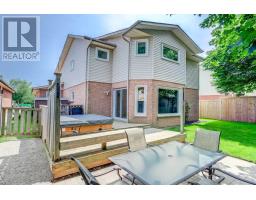3 Bedroom
3 Bathroom
Fireplace
Central Air Conditioning
Forced Air
$625,000
Move Right Into This Bright & Spacious Home! Large 3 Bdrm/3 Bath Home, Kitchen W/Lots Of Storage & Counter Space. Sep.Dining, Living & Family Rm. W/O To Patio From Family Rm. Master Bdrm Offers Walkin Closet & A 3 Pce Ensuite; Private Fenced-In Yard; Lush Greenery Oasis In The Back. Finished Bsmt W/Ample Storage, Extra Living Rm & Dry Bar. Driveway/Garage Dr 2018, Upstairs Bath 2018, Dryer 2019, Hwh 2017, Roof 2012, Windows 2014, Bckyrd Sod/Privacy Fence 2019**** EXTRAS **** Included: All Appliances: Fridge, Stove, Dishwasher, Microwave; Washer & Dryer, Window Coverings, All Elfs And Hot Tub; Freshly Painted 2019. Close To Great Schools, Parks, Shopping, Public Transit + More! (id:25308)
Property Details
|
MLS® Number
|
W4603445 |
|
Property Type
|
Single Family |
|
Community Name
|
Orangeville |
|
Amenities Near By
|
Hospital, Park, Public Transit |
|
Parking Space Total
|
6 |
Building
|
Bathroom Total
|
3 |
|
Bedrooms Above Ground
|
3 |
|
Bedrooms Total
|
3 |
|
Basement Development
|
Finished |
|
Basement Type
|
Full (finished) |
|
Construction Style Attachment
|
Detached |
|
Cooling Type
|
Central Air Conditioning |
|
Exterior Finish
|
Brick, Vinyl |
|
Fireplace Present
|
Yes |
|
Heating Fuel
|
Natural Gas |
|
Heating Type
|
Forced Air |
|
Stories Total
|
2 |
|
Type
|
House |
Parking
Land
|
Acreage
|
No |
|
Land Amenities
|
Hospital, Park, Public Transit |
|
Size Irregular
|
50.86 X 104.32 Ft |
|
Size Total Text
|
50.86 X 104.32 Ft |
Rooms
| Level |
Type |
Length |
Width |
Dimensions |
|
Second Level |
Master Bedroom |
6.3 m |
3.66 m |
6.3 m x 3.66 m |
|
Second Level |
Bedroom 2 |
4.37 m |
3.17 m |
4.37 m x 3.17 m |
|
Second Level |
Bedroom 3 |
4.55 m |
2.94 m |
4.55 m x 2.94 m |
|
Lower Level |
Recreational, Games Room |
10.54 m |
4.48 m |
10.54 m x 4.48 m |
|
Ground Level |
Living Room |
3.4 m |
3.02 m |
3.4 m x 3.02 m |
|
Ground Level |
Dining Room |
3.57 m |
2.85 m |
3.57 m x 2.85 m |
|
Ground Level |
Kitchen |
6.68 m |
2.83 m |
6.68 m x 2.83 m |
|
Ground Level |
Family Room |
5.1 m |
4.65 m |
5.1 m x 4.65 m |
|
Ground Level |
Laundry Room |
2.26 m |
1.6 m |
2.26 m x 1.6 m |
Utilities
|
Sewer
|
Installed |
|
Natural Gas
|
Installed |
|
Electricity
|
Installed |
https://www.realtor.ca/PropertyDetails.aspx?PropertyId=21229334
