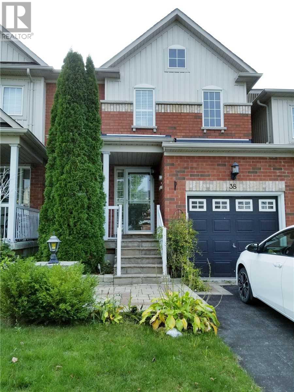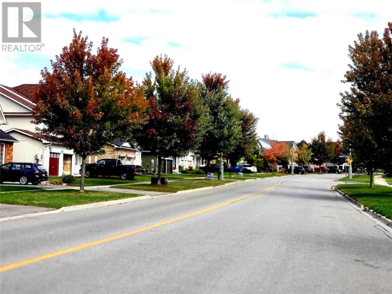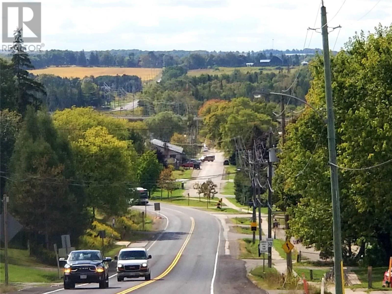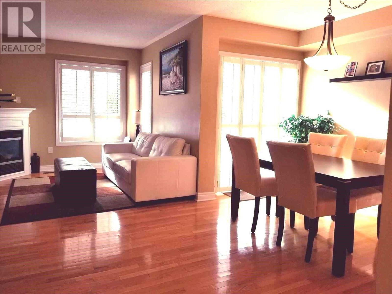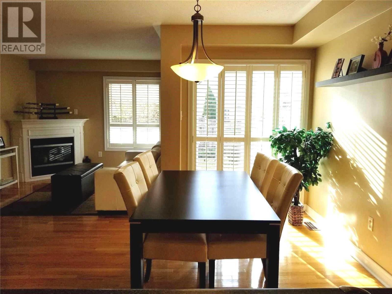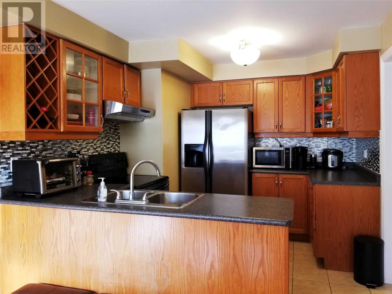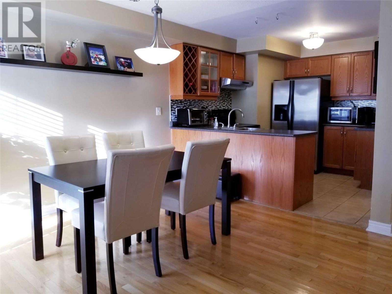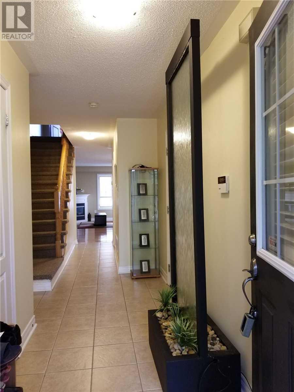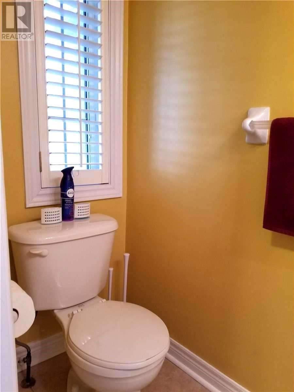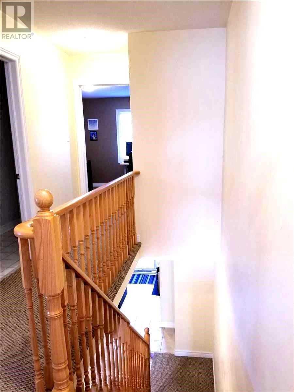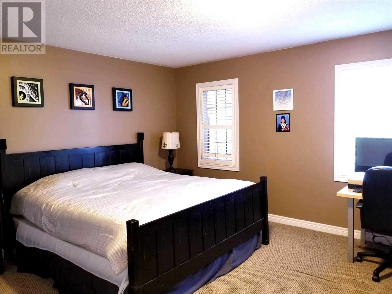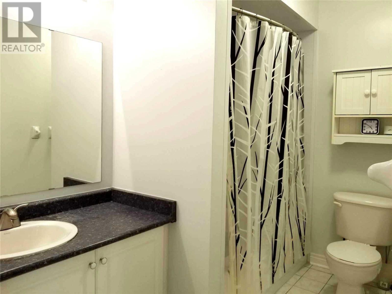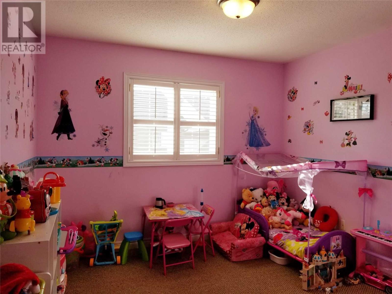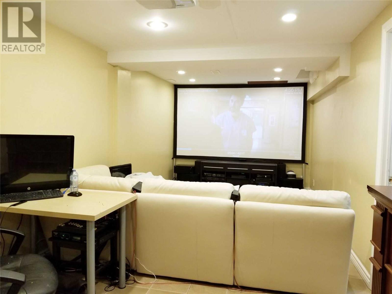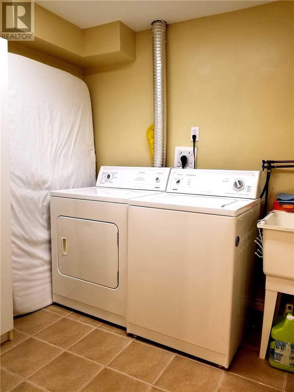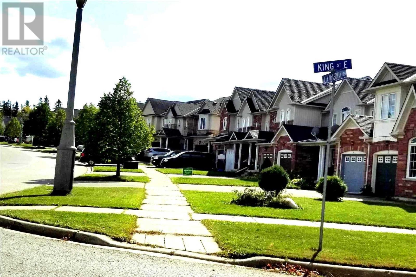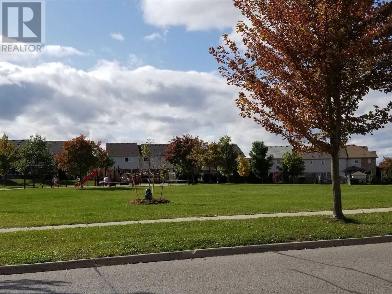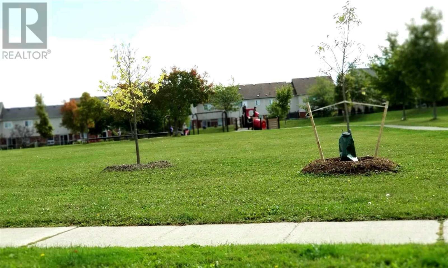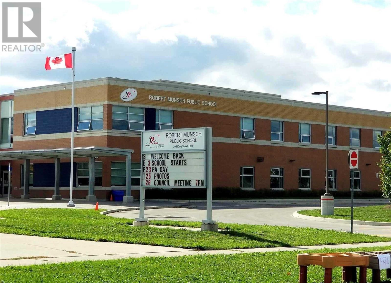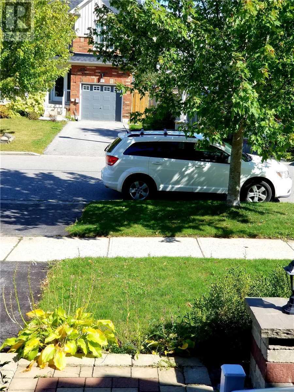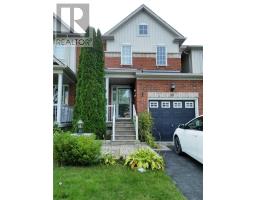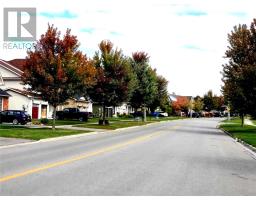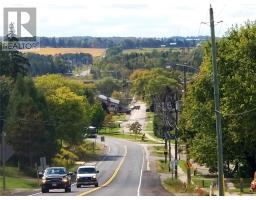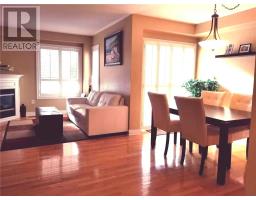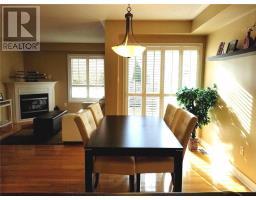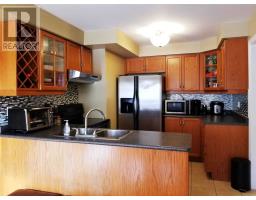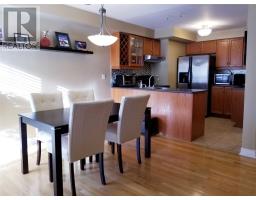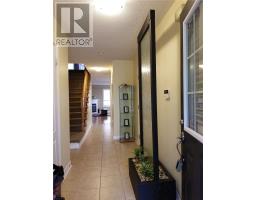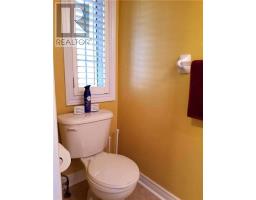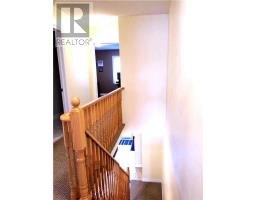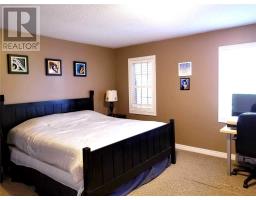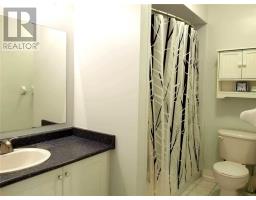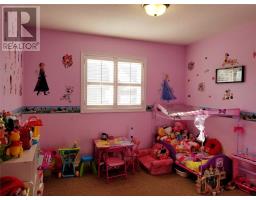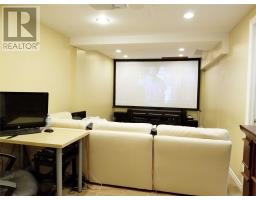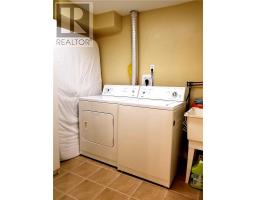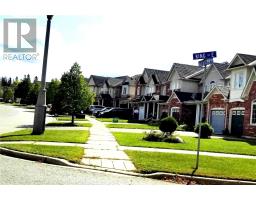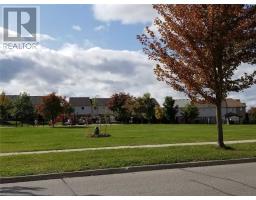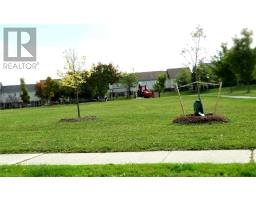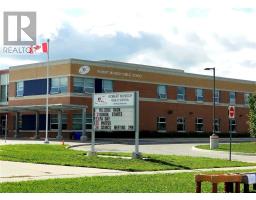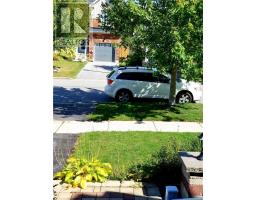4 Bedroom
3 Bathroom
Fireplace
Central Air Conditioning
Forced Air
$567,700
Freehold Modern Townhome In The Heart Of Mt. Albert..J*June 2020* Closing..Homebuyers Opportunity To Own A Home At Today's Price..3+1Bdrm & 3-Bathrooms In A Resort Like Community & Friendly Neighborhood Surrounded W/ Detached Homes..Walk To Schools+Parks..Concrete Front Porch..Modern Kitchen,Central Air,Pot Lights,Finished Basement..High Ceiling..Dining Walkout To Backyard..Well Maintain Home..Mins To Hwy 48..10 Mins Drive To 404..Hwy7/Newmarket/Keswick.**** EXTRAS **** Fridge, Stove, Built-In Dishwasher, Washer, Dryer, Central Aircondition, California Shutters, Tv, Elect Waterfall, Gas Fireplace, Pot Lights, Water Softener, Gas Furnace & Heating Equipment. (id:25308)
Property Details
|
MLS® Number
|
N4590803 |
|
Property Type
|
Single Family |
|
Community Name
|
Mt Albert |
|
Amenities Near By
|
Park, Schools |
|
Features
|
Cul-de-sac |
|
Parking Space Total
|
2 |
Building
|
Bathroom Total
|
3 |
|
Bedrooms Above Ground
|
3 |
|
Bedrooms Below Ground
|
1 |
|
Bedrooms Total
|
4 |
|
Basement Development
|
Finished |
|
Basement Type
|
N/a (finished) |
|
Construction Style Attachment
|
Attached |
|
Cooling Type
|
Central Air Conditioning |
|
Exterior Finish
|
Aluminum Siding, Brick |
|
Fireplace Present
|
Yes |
|
Heating Fuel
|
Natural Gas |
|
Heating Type
|
Forced Air |
|
Stories Total
|
2 |
|
Type
|
Row / Townhouse |
Parking
Land
|
Acreage
|
No |
|
Land Amenities
|
Park, Schools |
|
Size Irregular
|
20.01 X 98.43 Ft ; Walkout To Backyard From Your Kitchen |
|
Size Total Text
|
20.01 X 98.43 Ft ; Walkout To Backyard From Your Kitchen |
Rooms
| Level |
Type |
Length |
Width |
Dimensions |
|
Second Level |
Master Bedroom |
5.1 m |
4.3 m |
5.1 m x 4.3 m |
|
Second Level |
Bedroom 2 |
3.3 m |
3.3 m |
3.3 m x 3.3 m |
|
Second Level |
Bedroom 3 |
3.6 m |
2.8 m |
3.6 m x 2.8 m |
|
Basement |
Recreational, Games Room |
6.1 m |
2.8 m |
6.1 m x 2.8 m |
|
Basement |
Den |
2.3 m |
2.3 m |
2.3 m x 2.3 m |
|
Ground Level |
Foyer |
4.3 m |
1.8 m |
4.3 m x 1.8 m |
|
Ground Level |
Living Room |
6.1 m |
3.1 m |
6.1 m x 3.1 m |
|
Ground Level |
Dining Room |
3.5 m |
2.8 m |
3.5 m x 2.8 m |
|
Ground Level |
Kitchen |
3.1 m |
2.8 m |
3.1 m x 2.8 m |
http://www.century21.ca/Property/101438657
