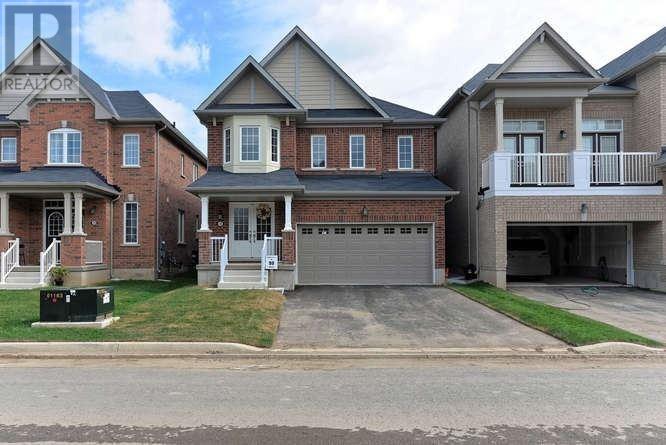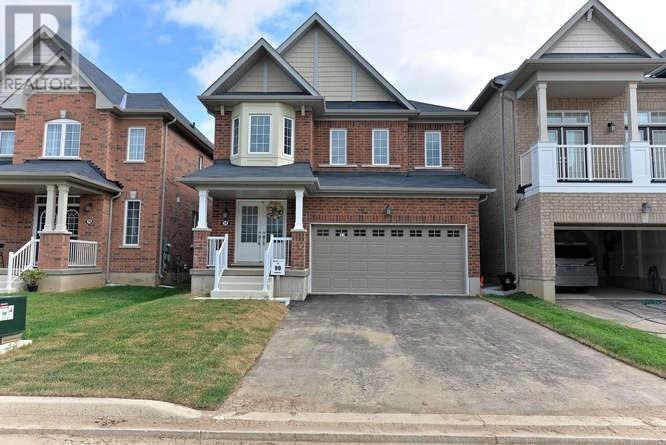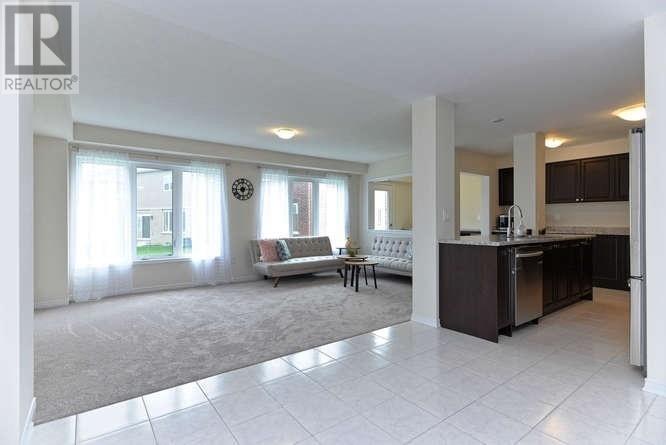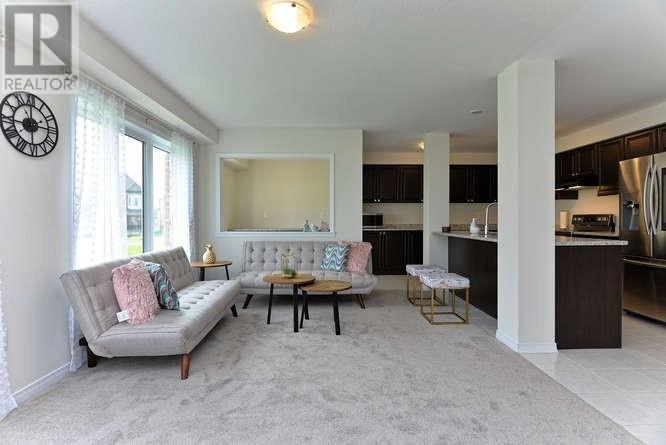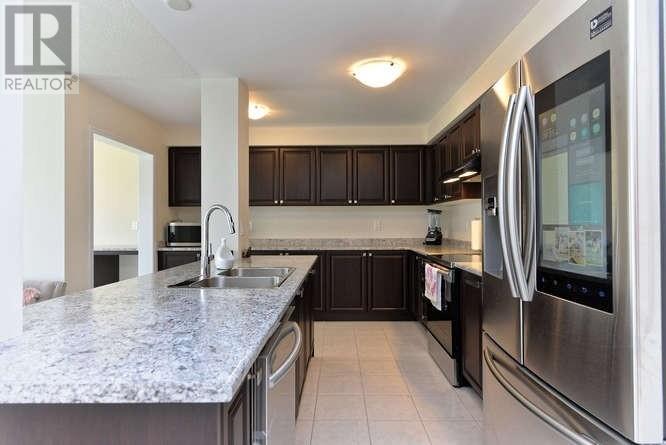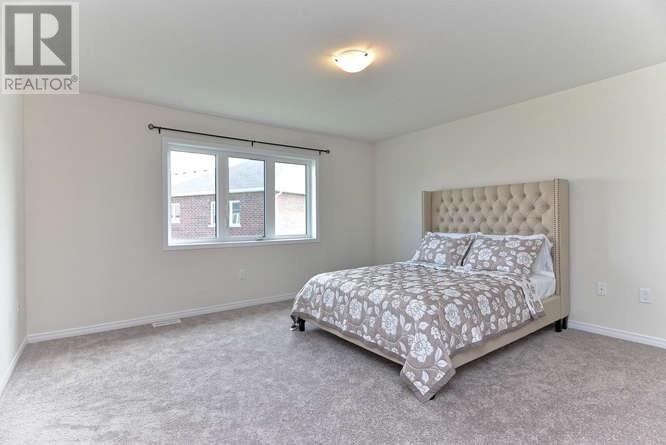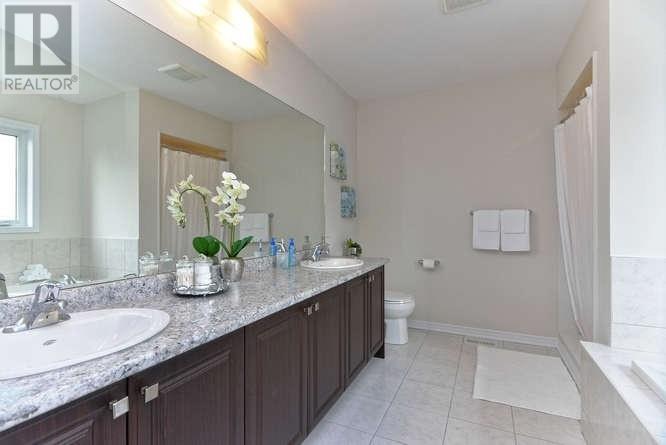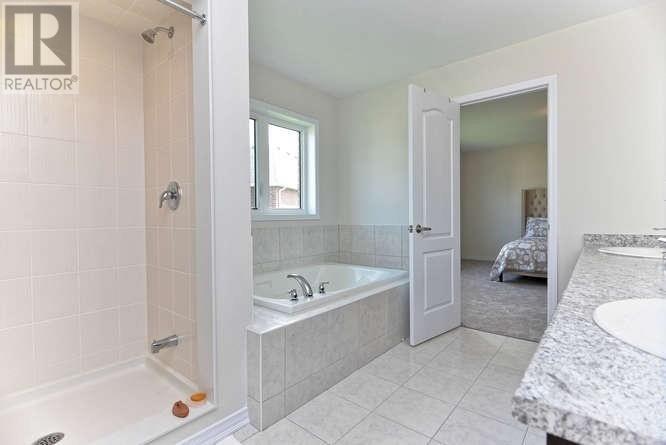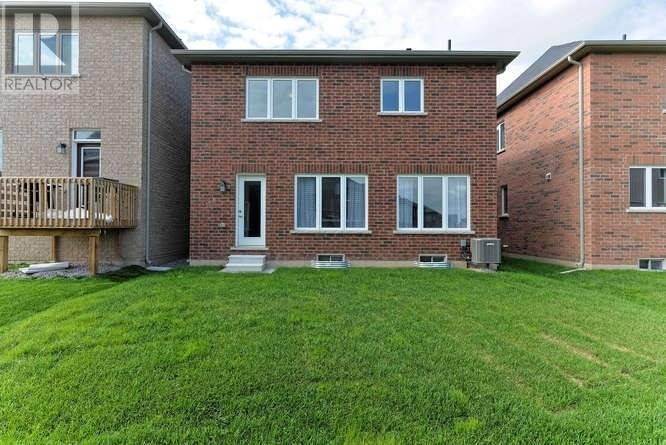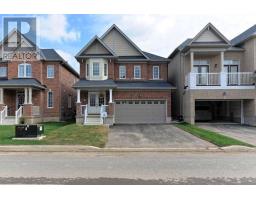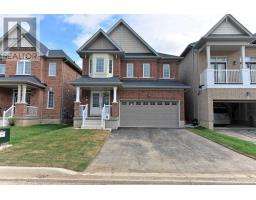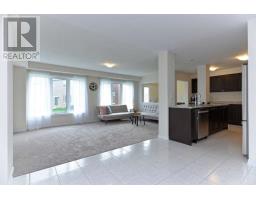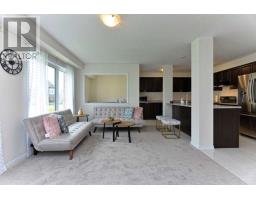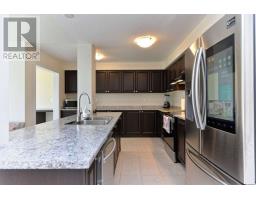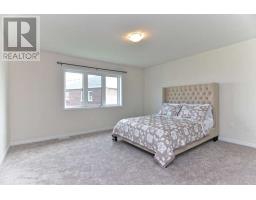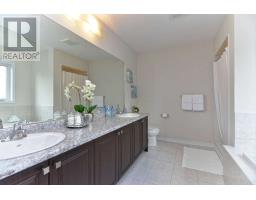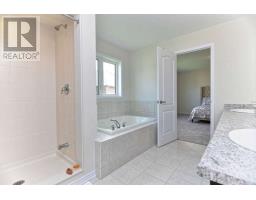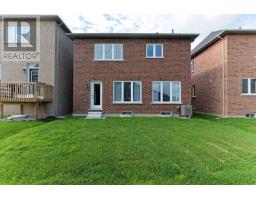38 Fleming Cres Haldimand, Ontario N3W 0C3
4 Bedroom
3 Bathroom
Central Air Conditioning
Forced Air
$669,990
Immaculately Kept, This Stunning 4 Bedroom Home, Valhalla Model Is 2217 Sqft As Per Builders Plan In Empires Master Planned Community, Avalon. This Home Is A Must See. Close To Shopping, Schools, And Steps To Grand River.**** EXTRAS **** ***Legal Dis Cont: As In Ch87467*** S/S Fridge, Stove & Dishwasher. Hood-Fan In Kitchen, Upholstered Queen Bed In Master Bdrm. 2 Sofa Beds, 3 Piece Table Set. All Elf's (id:25308)
Property Details
| MLS® Number | X4571158 |
| Property Type | Single Family |
| Community Name | Haldimand |
| Amenities Near By | Marina, Park |
| Parking Space Total | 4 |
Building
| Bathroom Total | 3 |
| Bedrooms Above Ground | 4 |
| Bedrooms Total | 4 |
| Basement Development | Unfinished |
| Basement Type | Full (unfinished) |
| Construction Style Attachment | Detached |
| Cooling Type | Central Air Conditioning |
| Exterior Finish | Brick |
| Heating Fuel | Natural Gas |
| Heating Type | Forced Air |
| Stories Total | 2 |
| Type | House |
Parking
| Garage |
Land
| Acreage | No |
| Land Amenities | Marina, Park |
| Size Irregular | 34.12 X 91.86 Ft |
| Size Total Text | 34.12 X 91.86 Ft |
| Surface Water | River/stream |
Rooms
| Level | Type | Length | Width | Dimensions |
|---|---|---|---|---|
| Second Level | Master Bedroom | 4.57 m | 4.41 m | 4.57 m x 4.41 m |
| Second Level | Bedroom 2 | 3.35 m | 3.65 m | 3.35 m x 3.65 m |
| Second Level | Bedroom 3 | 3.2 m | 2.92 m | 3.2 m x 2.92 m |
| Second Level | Bedroom 4 | 3.53 m | 3.53 m | 3.53 m x 3.53 m |
| Main Level | Kitchen | 4.57 m | 2.62 m | 4.57 m x 2.62 m |
| Main Level | Living Room | 5.94 m | 3.65 m | 5.94 m x 3.65 m |
| Main Level | Dining Room | 3.65 m | 3.65 m | 3.65 m x 3.65 m |
| Main Level | Den | 2.13 m | 2.43 m | 2.13 m x 2.43 m |
https://www.realtor.ca/PropertyDetails.aspx?PropertyId=21118313
Interested?
Contact us for more information
