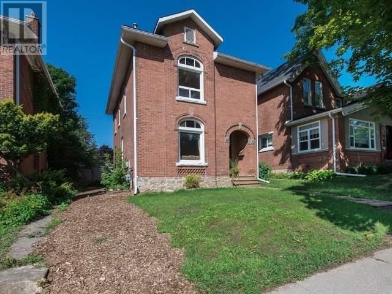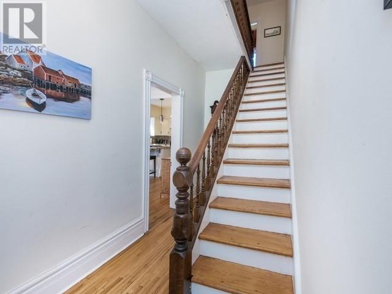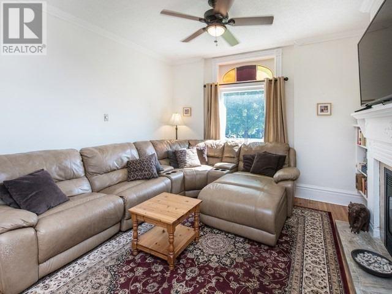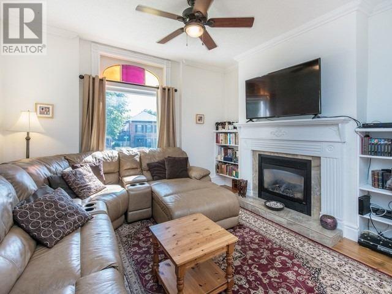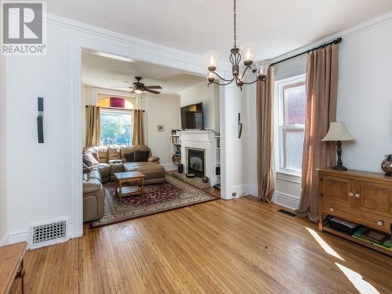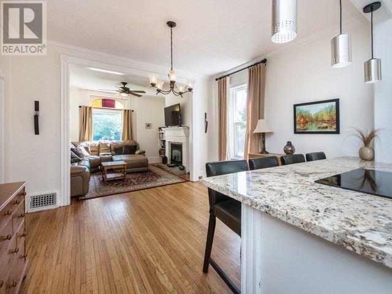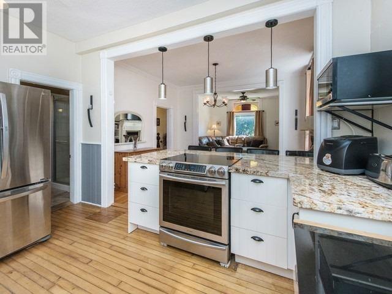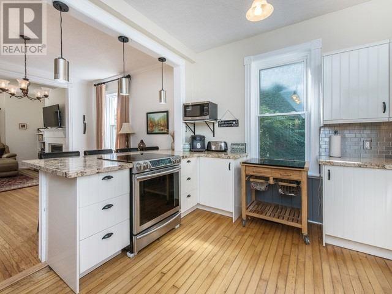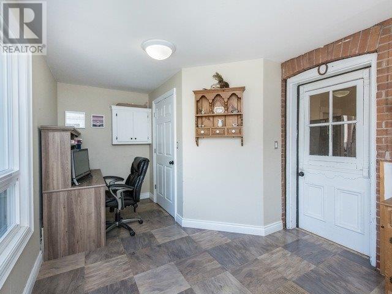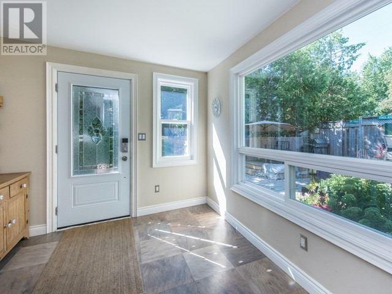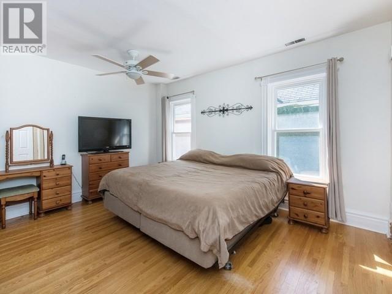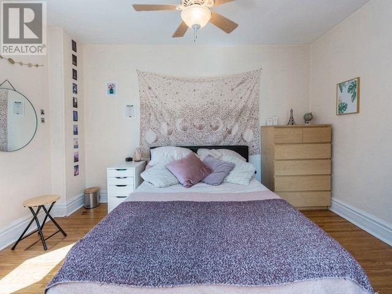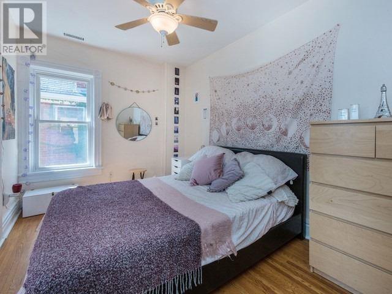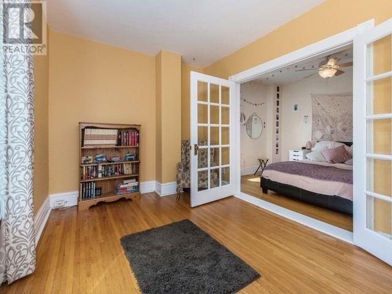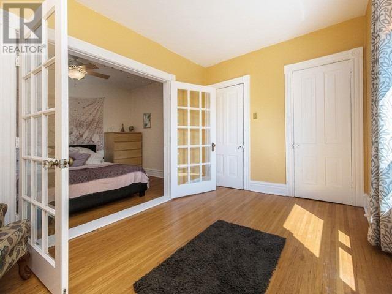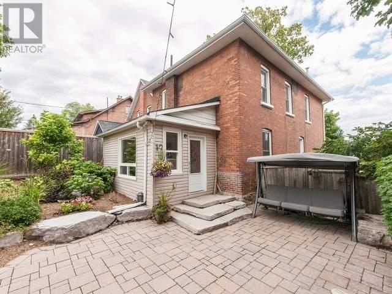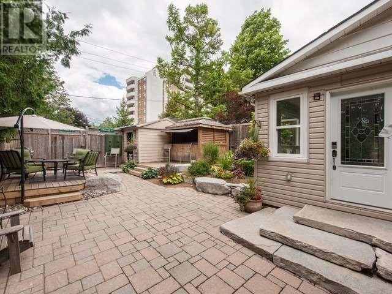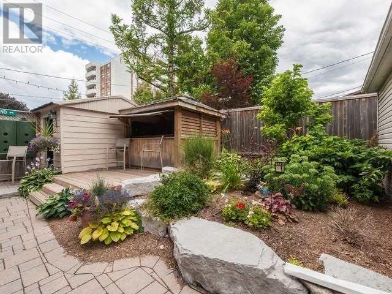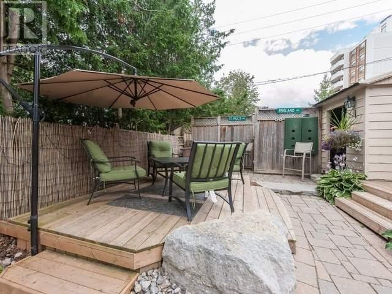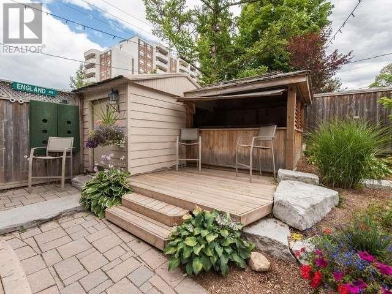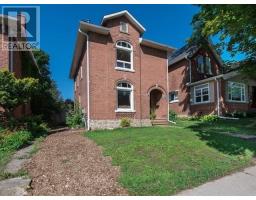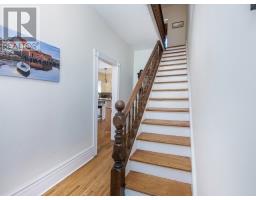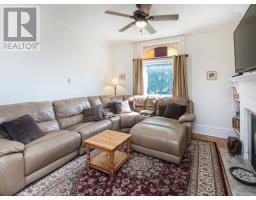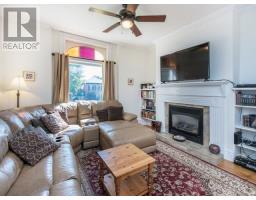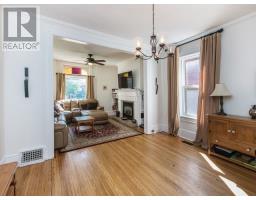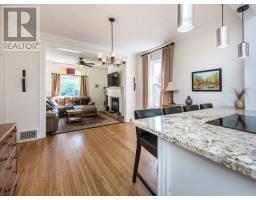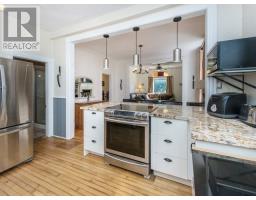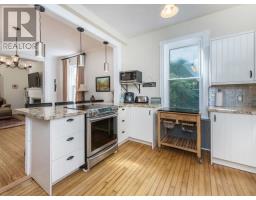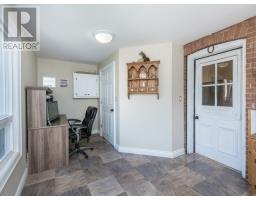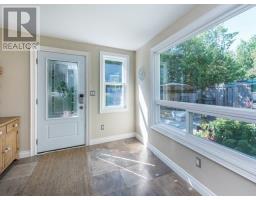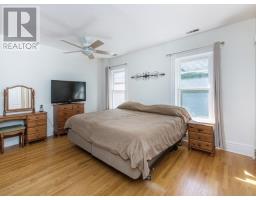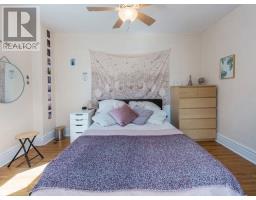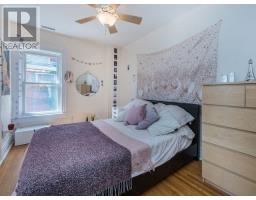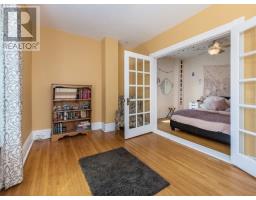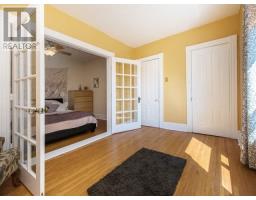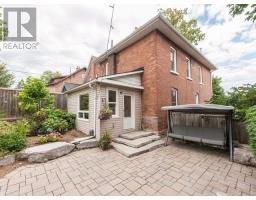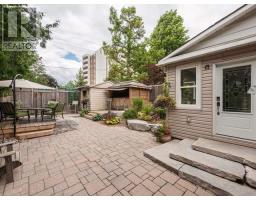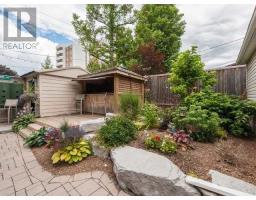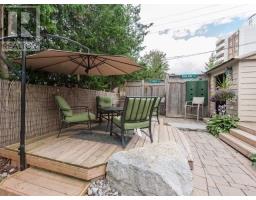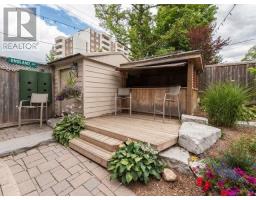3 Bedroom
2 Bathroom
Fireplace
Central Air Conditioning
Forced Air
$699,900
Beautiful And Fully Updated Classic Victorian All Brick Home! Centrally Located Amongst Orangeville's Small Town Charm, Entertainment And Amenities This Home Is Sure To Please The Most Discriminating Buyers. Original Hardwood, 10"" Baseboards Throughout, Main Floor Boasts 9'4"" Ceilings And The Upper Level Has 8'6"" Ceilings. The Back Yard Is An Absolute Pleasure To Hang Out In! Recent Reno's Include Full Kitchen With Induction Cooktop, Granite And Stainless**** EXTRAS **** Appliances. C5 Zoning Also Gives This Property An Added Bonus Of Potential Business. Recent Upgrades; Full Kitchen '18, 18"" Added Insulation In Attic '19, Gas Fp Serviced Yearly. Hot Tub Included And There Is Hydro In The Detached Garage! (id:25308)
Property Details
|
MLS® Number
|
W4558660 |
|
Property Type
|
Single Family |
|
Community Name
|
Orangeville |
|
Amenities Near By
|
Hospital, Public Transit, Schools |
|
Parking Space Total
|
4 |
Building
|
Bathroom Total
|
2 |
|
Bedrooms Above Ground
|
3 |
|
Bedrooms Total
|
3 |
|
Basement Type
|
Full |
|
Construction Style Attachment
|
Detached |
|
Cooling Type
|
Central Air Conditioning |
|
Exterior Finish
|
Brick, Vinyl |
|
Fireplace Present
|
Yes |
|
Heating Fuel
|
Natural Gas |
|
Heating Type
|
Forced Air |
|
Stories Total
|
2 |
|
Type
|
House |
Parking
Land
|
Acreage
|
No |
|
Land Amenities
|
Hospital, Public Transit, Schools |
|
Size Irregular
|
35.17 X 126.34 Ft ; Irregular |
|
Size Total Text
|
35.17 X 126.34 Ft ; Irregular |
Rooms
| Level |
Type |
Length |
Width |
Dimensions |
|
Main Level |
Sunroom |
2.79 m |
4.61 m |
2.79 m x 4.61 m |
|
Main Level |
Kitchen |
7.4 m |
3.99 m |
7.4 m x 3.99 m |
|
Main Level |
Dining Room |
7.4 m |
3.99 m |
7.4 m x 3.99 m |
|
Main Level |
Living Room |
3.37 m |
3.99 m |
3.37 m x 3.99 m |
|
Main Level |
Laundry Room |
2.21 m |
1.78 m |
2.21 m x 1.78 m |
|
Upper Level |
Master Bedroom |
4.59 m |
3.99 m |
4.59 m x 3.99 m |
|
Upper Level |
Bedroom 2 |
2.62 m |
3.99 m |
2.62 m x 3.99 m |
|
Upper Level |
Bedroom 3 |
2.62 m |
3.99 m |
2.62 m x 3.99 m |
https://www.realtor.ca/PropertyDetails.aspx?PropertyId=21072972
