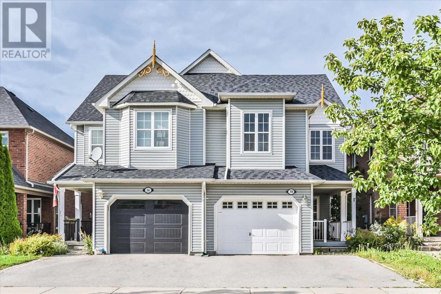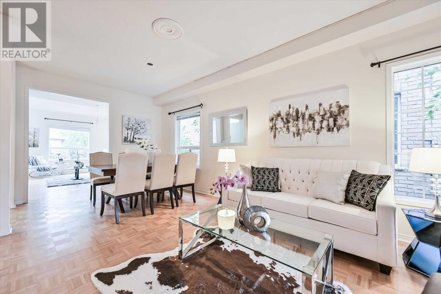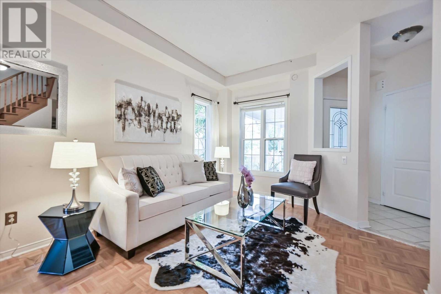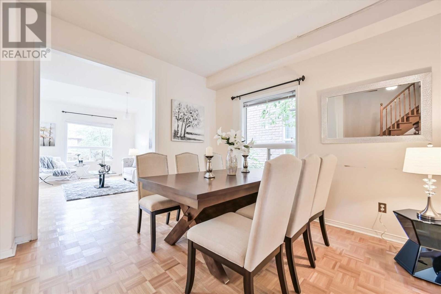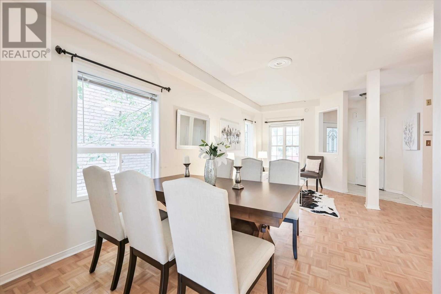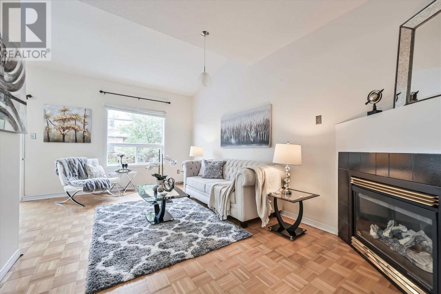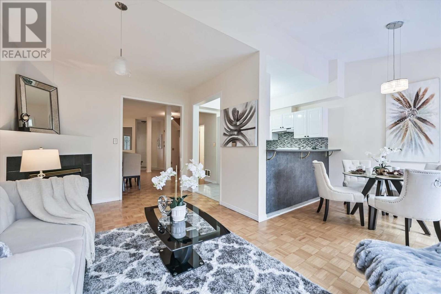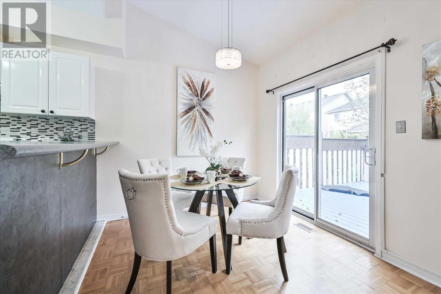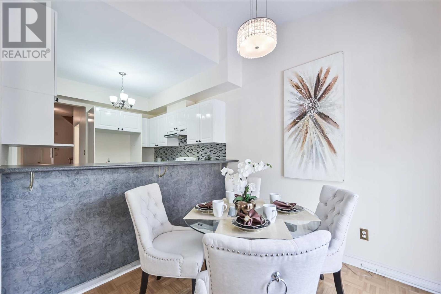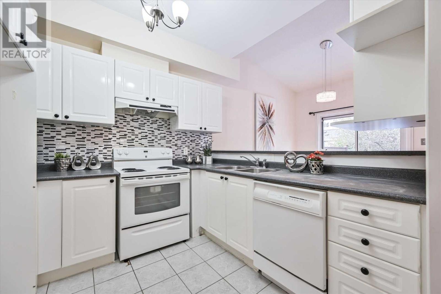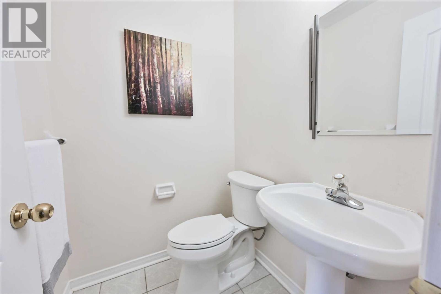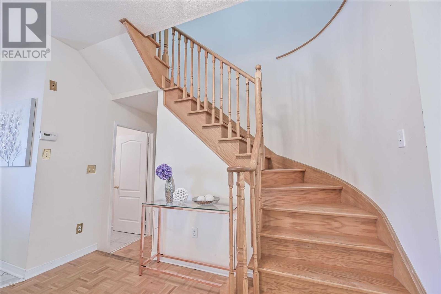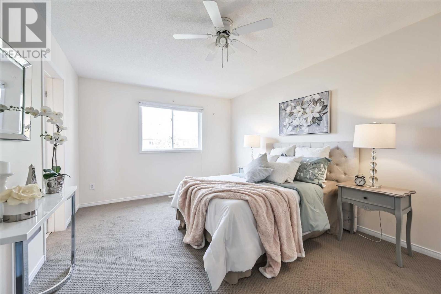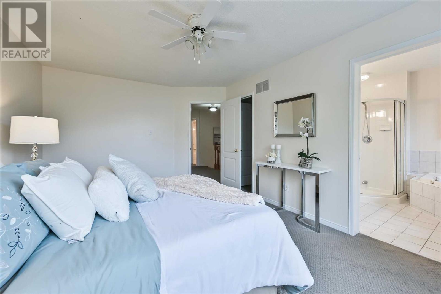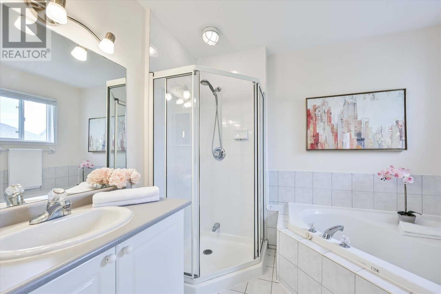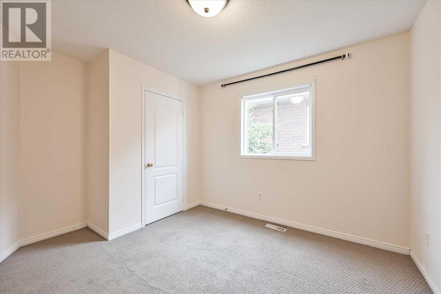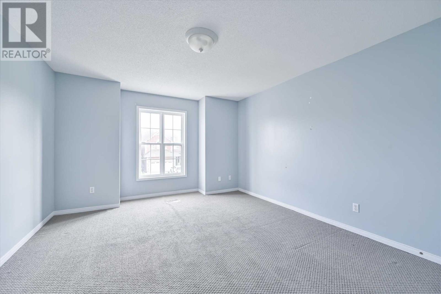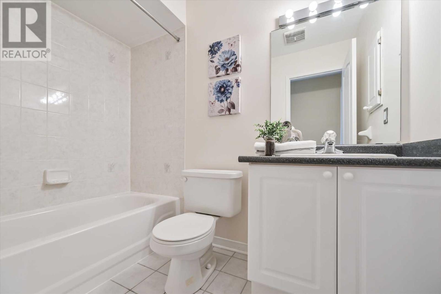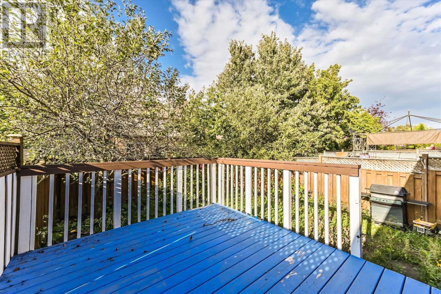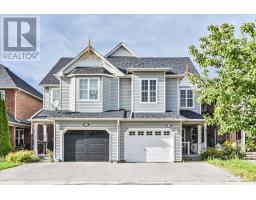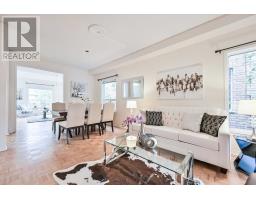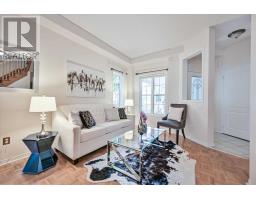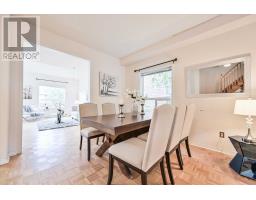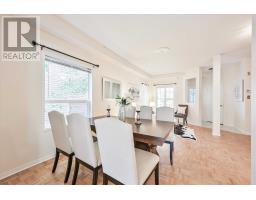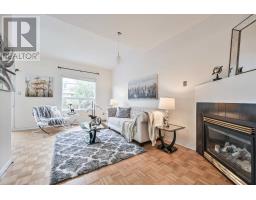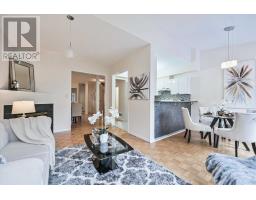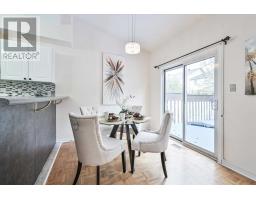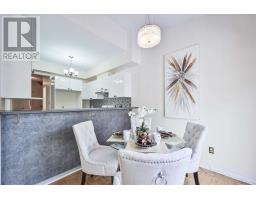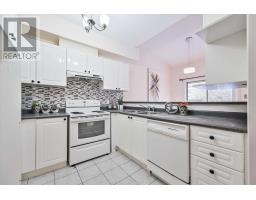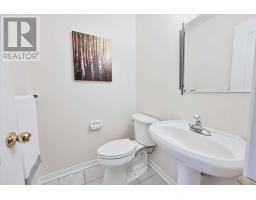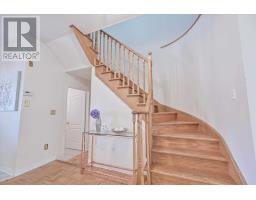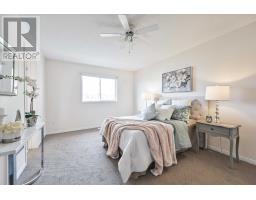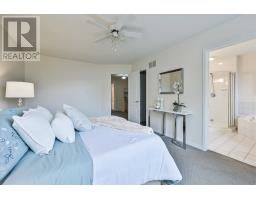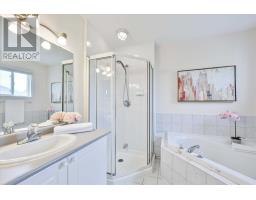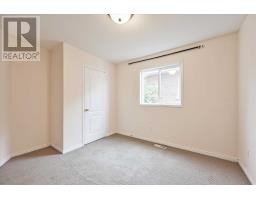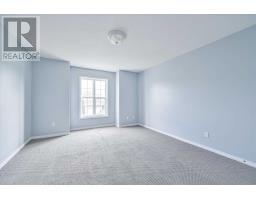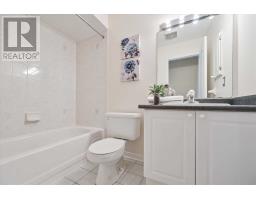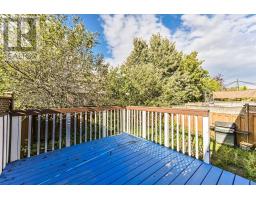38 Colonial Cres Richmond Hill, Ontario L4E 3W1
4 Bedroom
4 Bathroom
Fireplace
Central Air Conditioning
Forced Air
$699,900
***Fantastic 4 Bedroom Open Layout Semi-Detached Home On Quiet Crescent In Oak Ridge Lake Wilcox Community!!!**Top Ranking School Zone Area.*Close To Hwy 404, Go Train, Parks And More Amenities! Large Great Room Walk-Out To Cedar Deck From Kitchen. Partially Finished Basement With Fully Finished 4Pc Bath. 2 Roughed In Bedrooms, Potential For 2nd Kitchen In Basement.******* EXTRAS **** Washer, Dryer, Fridge, Stove, Built-In Dishwasher, Grge Door Opener&Remotes,Chandelier In Dining (id:25308)
Property Details
| MLS® Number | N4607735 |
| Property Type | Single Family |
| Community Name | Oak Ridges Lake Wilcox |
| Amenities Near By | Park, Public Transit, Schools |
| Parking Space Total | 3 |
Building
| Bathroom Total | 4 |
| Bedrooms Above Ground | 4 |
| Bedrooms Total | 4 |
| Basement Type | Partial |
| Construction Style Attachment | Semi-detached |
| Cooling Type | Central Air Conditioning |
| Exterior Finish | Vinyl |
| Fireplace Present | Yes |
| Heating Fuel | Natural Gas |
| Heating Type | Forced Air |
| Stories Total | 2 |
| Type | House |
Parking
| Attached garage |
Land
| Acreage | No |
| Land Amenities | Park, Public Transit, Schools |
| Size Irregular | 24.61 X 112.37 Ft |
| Size Total Text | 24.61 X 112.37 Ft |
| Surface Water | Lake/pond |
Rooms
| Level | Type | Length | Width | Dimensions |
|---|---|---|---|---|
| Second Level | Master Bedroom | 5.24 m | 3.41 m | 5.24 m x 3.41 m |
| Second Level | Bedroom 2 | 3.2 m | 3.04 m | 3.2 m x 3.04 m |
| Second Level | Bedroom 3 | 3.29 m | 4.34 m | 3.29 m x 4.34 m |
| Second Level | Bedroom 4 | 4.64 m | 3.76 m | 4.64 m x 3.76 m |
| Main Level | Dining Room | 2.81 m | 2.62 m | 2.81 m x 2.62 m |
| Main Level | Living Room | 5.41 m | 3.12 m | 5.41 m x 3.12 m |
| Main Level | Kitchen | 2.62 m | 2.75 m | 2.62 m x 2.75 m |
| Main Level | Family Room | 6.25 m | 4.91 m | 6.25 m x 4.91 m |
https://www.realtor.ca/PropertyDetails.aspx?PropertyId=21244403
Interested?
Contact us for more information
