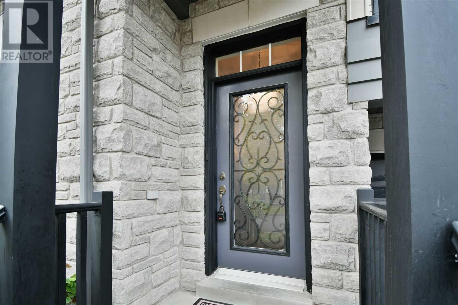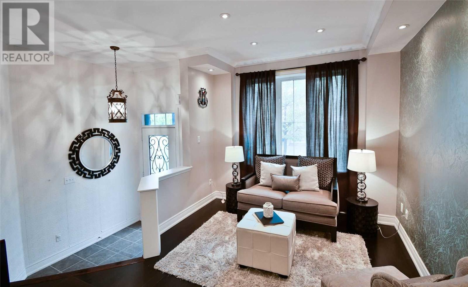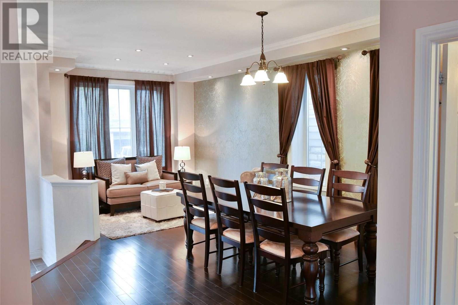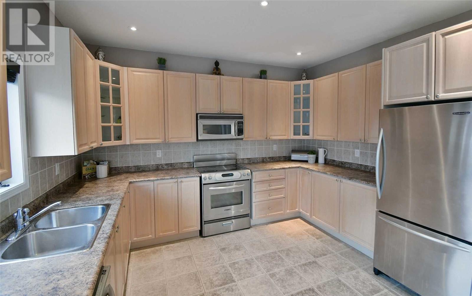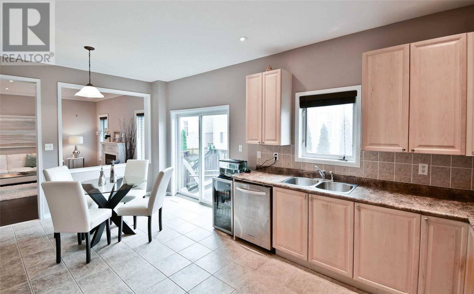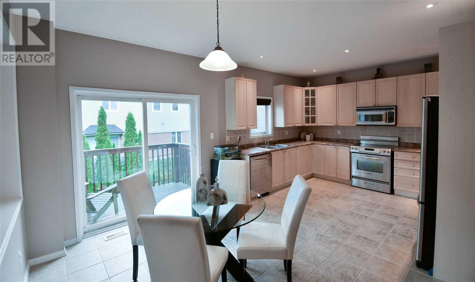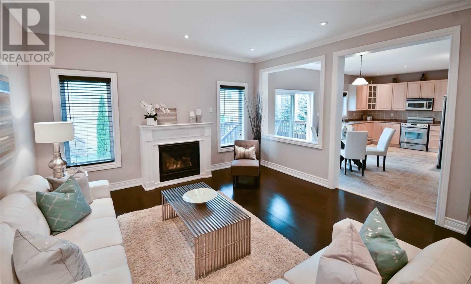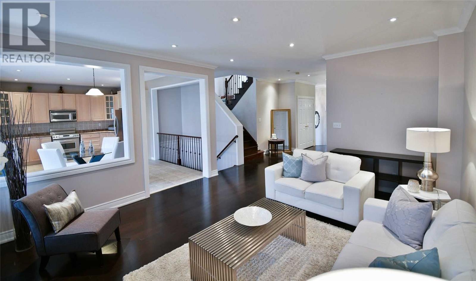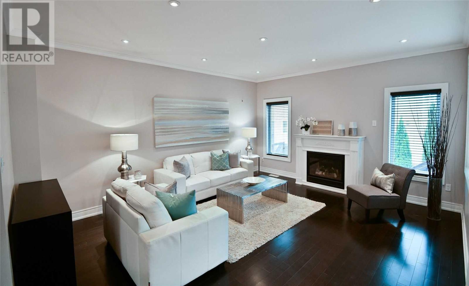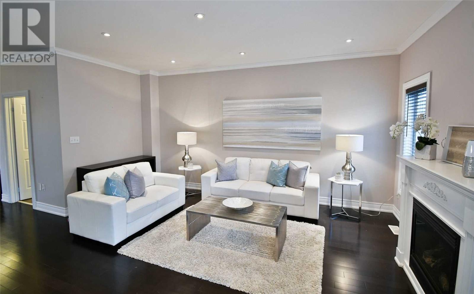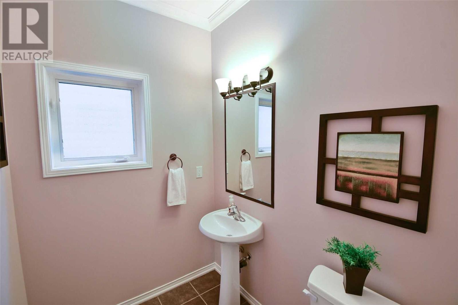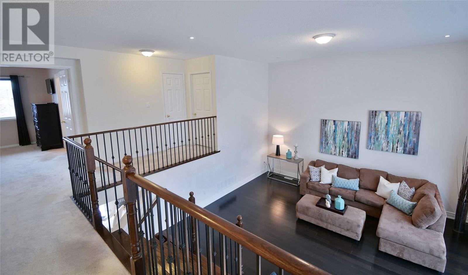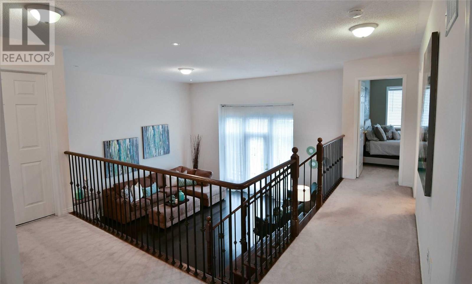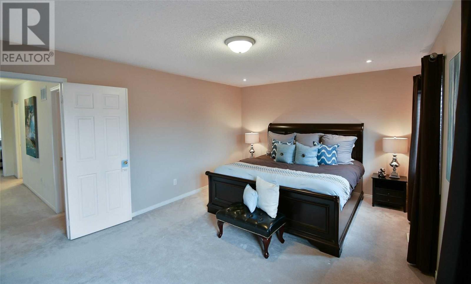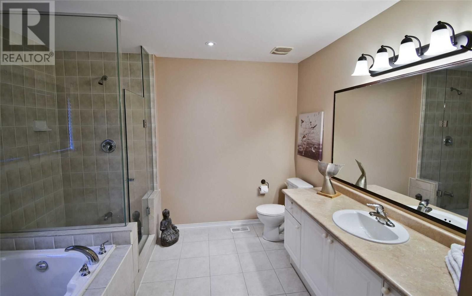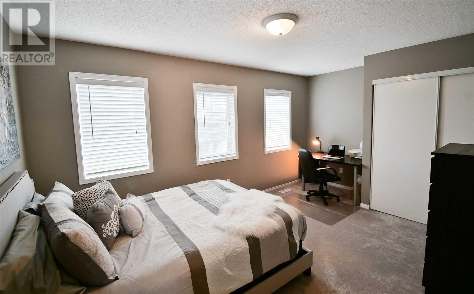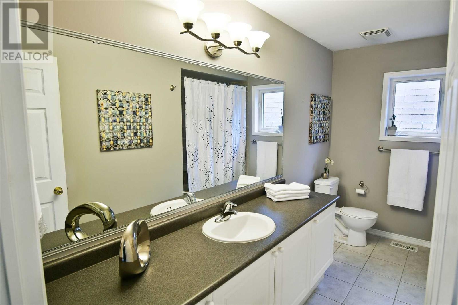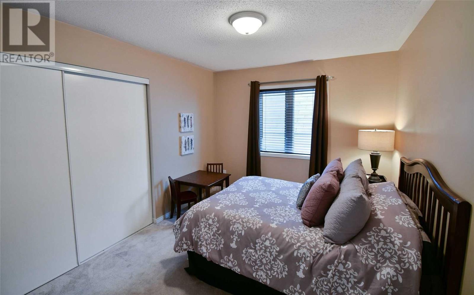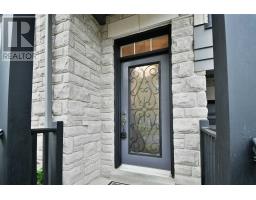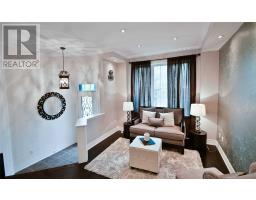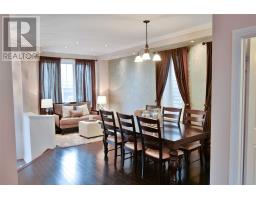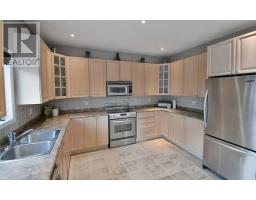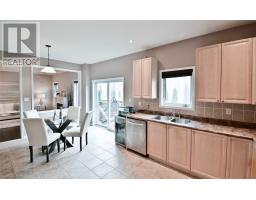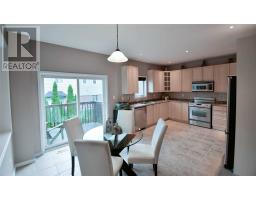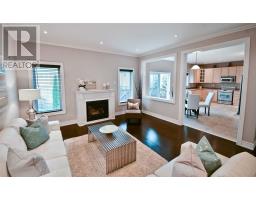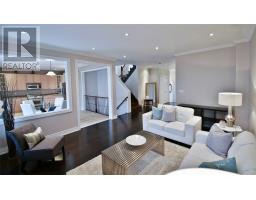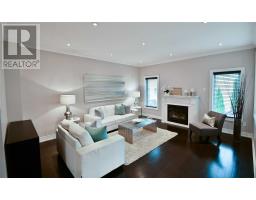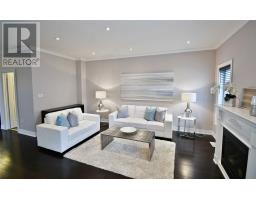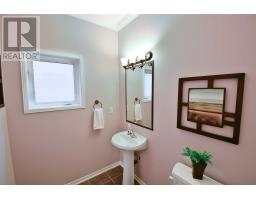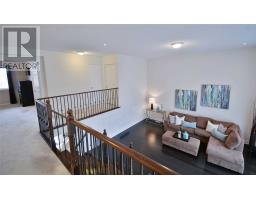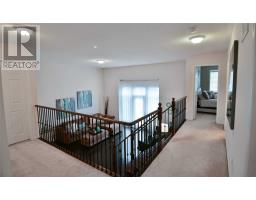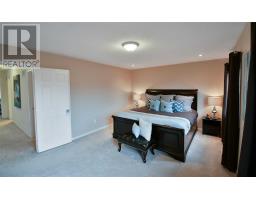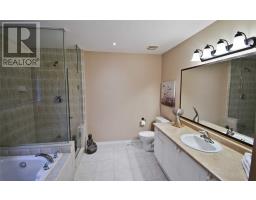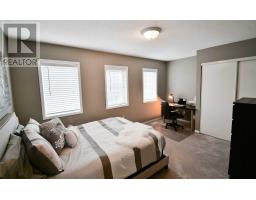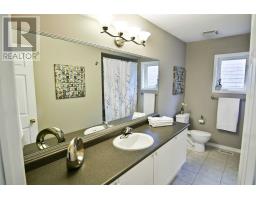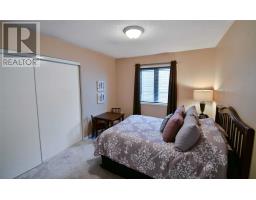3 Bedroom
3 Bathroom
Fireplace
Central Air Conditioning
Forced Air
$780,000
Fantastic Opportunuty To Own This Popular O'leary Model Built By Tribute In Most Desired North Ajax Community. Soaring 9Ft Ceilings, Harwood Floors, Crown Moulding, Potlights, Family Room Overlooking Kitchen With Gas Fireplace, Huge Kitchen Area With Walk Out To Yard. Bright Open Concept Layout. Fabulous In Between Great Room With Soaring 15Ft Ceilings, An Entertainers Delight, Walk Out To Large Balcony. Oak Stair Case With Rod Iron Spindals. 3 Large Bedrooms**** EXTRAS **** Master Retreat With His/Hers Walk In Closet & 4 Piece Ensuite. Conveninet 2nd Flr Laundry. Full Basement Awaits Your Personal Touches, Upgraded 9Ft Ceilings In Basement With Full Look Out Windows 3 Pc R/I. Sep Entr Direct To Bsmt Thru Garg (id:25308)
Property Details
|
MLS® Number
|
E4610014 |
|
Property Type
|
Single Family |
|
Community Name
|
Northeast Ajax |
|
Parking Space Total
|
4 |
Building
|
Bathroom Total
|
3 |
|
Bedrooms Above Ground
|
3 |
|
Bedrooms Total
|
3 |
|
Basement Features
|
Separate Entrance |
|
Basement Type
|
Full |
|
Construction Style Attachment
|
Detached |
|
Cooling Type
|
Central Air Conditioning |
|
Exterior Finish
|
Vinyl |
|
Fireplace Present
|
Yes |
|
Heating Fuel
|
Natural Gas |
|
Heating Type
|
Forced Air |
|
Stories Total
|
2 |
|
Type
|
House |
Parking
Land
|
Acreage
|
No |
|
Size Irregular
|
41.01 X 86.94 Ft |
|
Size Total Text
|
41.01 X 86.94 Ft |
Rooms
| Level |
Type |
Length |
Width |
Dimensions |
|
Second Level |
Master Bedroom |
5.5 m |
3.66 m |
5.5 m x 3.66 m |
|
Second Level |
Bedroom 2 |
3.6 m |
3.05 m |
3.6 m x 3.05 m |
|
Second Level |
Bedroom 3 |
4.21 m |
3.2 m |
4.21 m x 3.2 m |
|
Main Level |
Living Room |
6.1 m |
4.05 m |
6.1 m x 4.05 m |
|
Main Level |
Dining Room |
6.1 m |
4.05 m |
6.1 m x 4.05 m |
|
Main Level |
Kitchen |
3.05 m |
3.78 m |
3.05 m x 3.78 m |
|
Main Level |
Eating Area |
2.83 m |
3.84 m |
2.83 m x 3.84 m |
|
Main Level |
Family Room |
4.27 m |
5.12 m |
4.27 m x 5.12 m |
|
In Between |
Great Room |
5.21 m |
5 m |
5.21 m x 5 m |
https://www.realtor.ca/PropertyDetails.aspx?PropertyId=21251797
