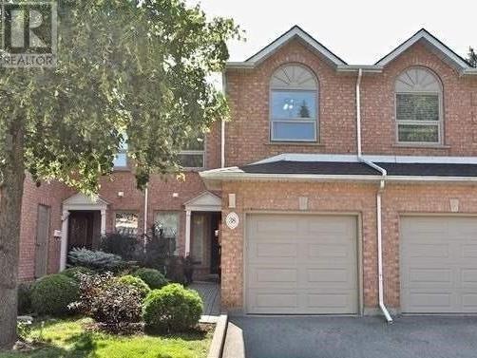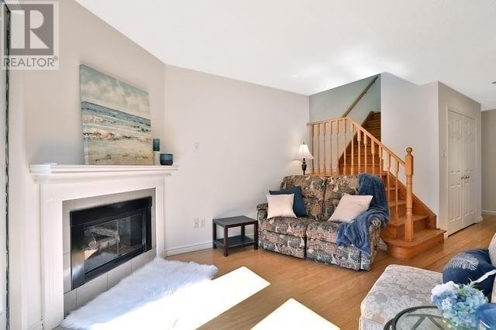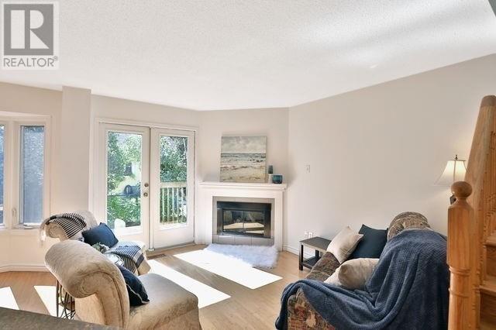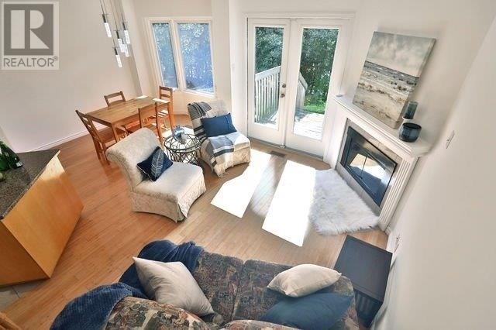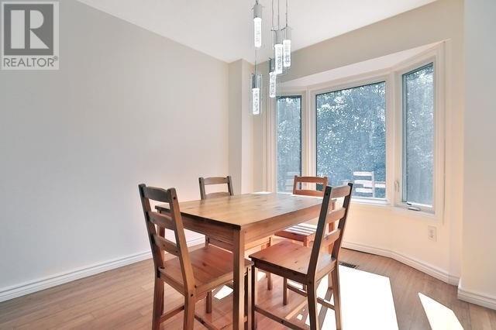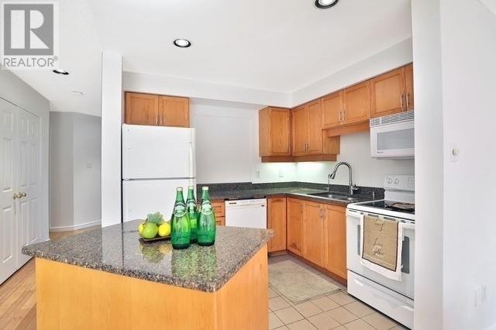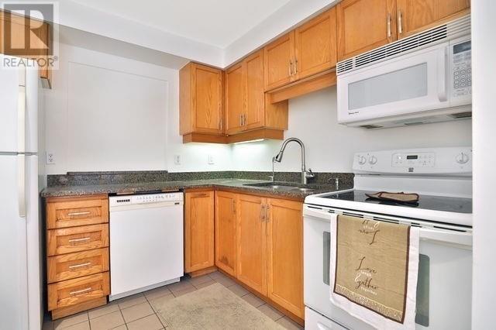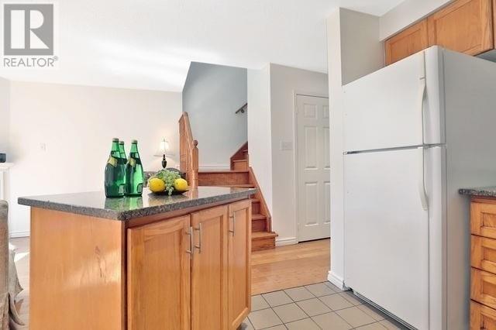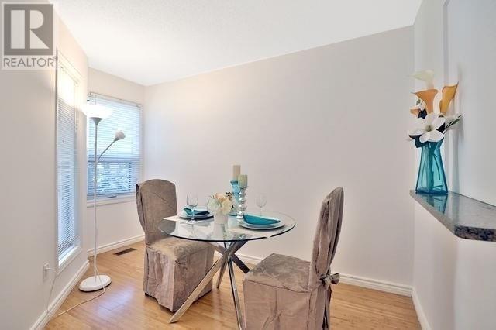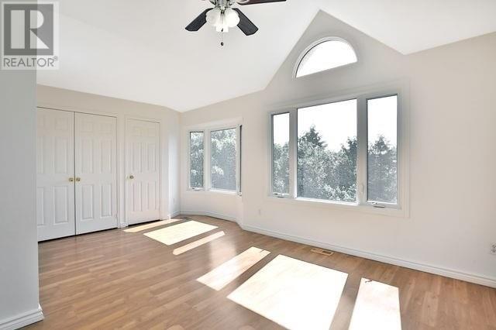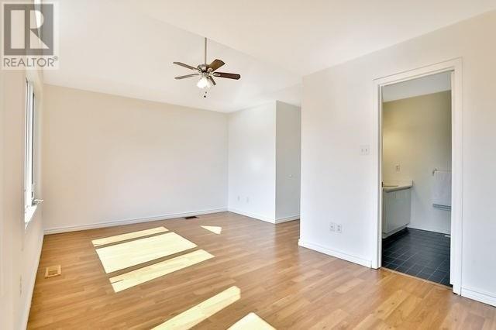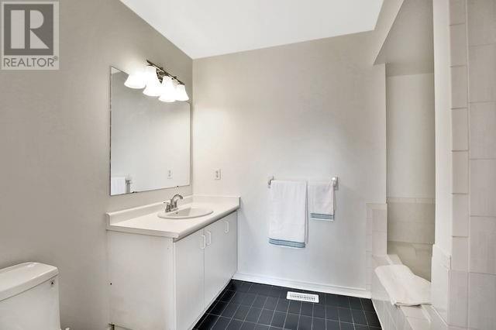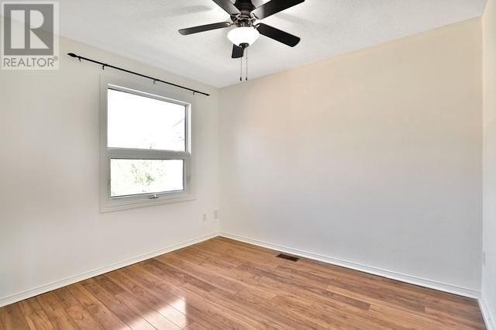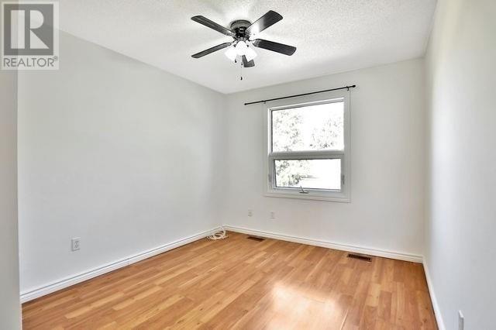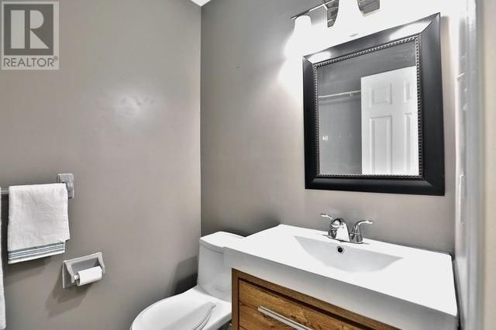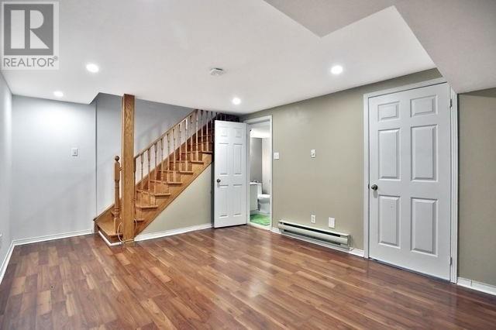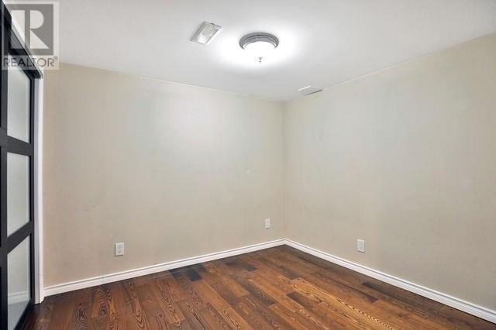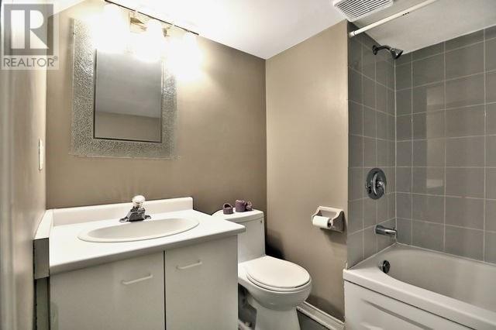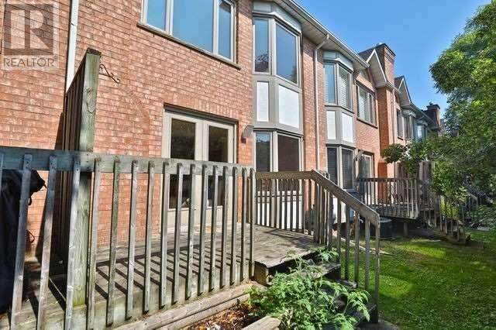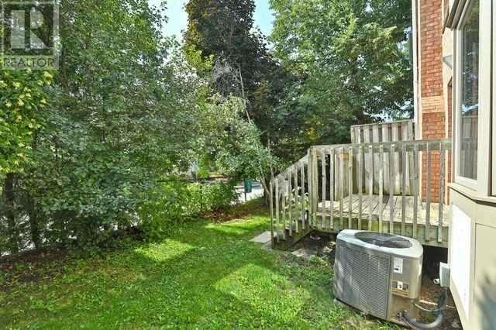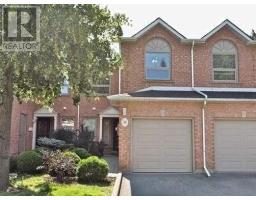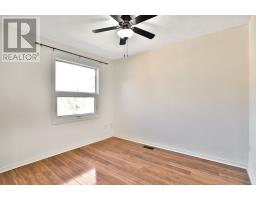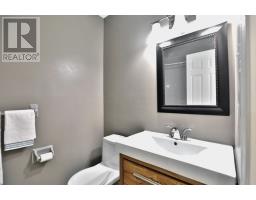#38 -2065 Sixth Line Oakville, Ontario L6H 5R8
3 Bedroom
4 Bathroom
Fireplace
Central Air Conditioning
Forced Air
$628,888Maintenance,
$475.65 Monthly
Maintenance,
$475.65 MonthlyPerfectly Located Lovely 3 Bed/3.1 Bath In River Oaks. Single Grg +1 Prkg Twnhse Close To Schools/Transit/Hwys. Loads Of Natural Light, Skylight, Bright Bdrms W/Overhead Fanlights, Vaulted Mb Ceiling Incl 4Pc Ensuite (Sep Shower), Lg Closets. Open Concept Main W/Gas Fp & Hdwd Fls, 5 Appl/Granite Counters. Sep Dinrm. Fin Bsmt W Full Bath & Lg Rec Rm + Sep Exercise Rm W/Closet. W/O To Deck & Large Trees. New Roof (2018), Windows (2017-18), Eaves & Soffits(2019)**** EXTRAS **** Hwt Electric - Under Contract (id:25308)
Property Details
| MLS® Number | W4577058 |
| Property Type | Single Family |
| Community Name | River Oaks |
| Amenities Near By | Public Transit, Schools |
| Features | Level Lot, Wooded Area, Ravine |
| Parking Space Total | 2 |
Building
| Bathroom Total | 4 |
| Bedrooms Above Ground | 3 |
| Bedrooms Total | 3 |
| Basement Development | Finished |
| Basement Type | Full (finished) |
| Cooling Type | Central Air Conditioning |
| Exterior Finish | Brick |
| Fireplace Present | Yes |
| Heating Fuel | Natural Gas |
| Heating Type | Forced Air |
| Stories Total | 2 |
| Type | Row / Townhouse |
Parking
| Attached garage |
Land
| Acreage | No |
| Land Amenities | Public Transit, Schools |
Rooms
| Level | Type | Length | Width | Dimensions |
|---|---|---|---|---|
| Second Level | Master Bedroom | 5.03 m | 3.61 m | 5.03 m x 3.61 m |
| Second Level | Bathroom | 2.62 m | 2.84 m | 2.62 m x 2.84 m |
| Second Level | Bedroom 2 | 3.15 m | 2.84 m | 3.15 m x 2.84 m |
| Second Level | Bedroom 3 | 4.18 m | 2.92 m | 4.18 m x 2.92 m |
| Second Level | Bathroom | |||
| Basement | Recreational, Games Room | 5.69 m | 3.48 m | 5.69 m x 3.48 m |
| Basement | Exercise Room | 2.92 m | 2.77 m | 2.92 m x 2.77 m |
| Basement | Bathroom | 2.21 m | 2.18 m | 2.21 m x 2.18 m |
| Main Level | Living Room | 5.61 m | 2.92 m | 5.61 m x 2.92 m |
| Main Level | Dining Room | 3.23 m | 2.74 m | 3.23 m x 2.74 m |
| Main Level | Kitchen | 2.62 m | 2.57 m | 2.62 m x 2.57 m |
https://www.realtor.ca/PropertyDetails.aspx?PropertyId=21138486
Interested?
Contact us for more information
