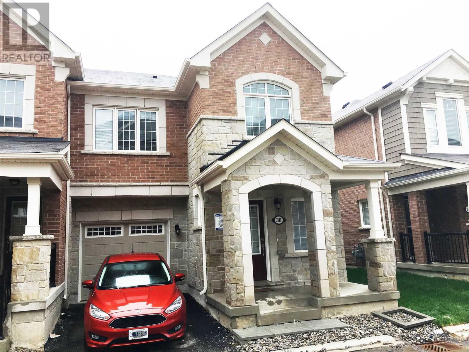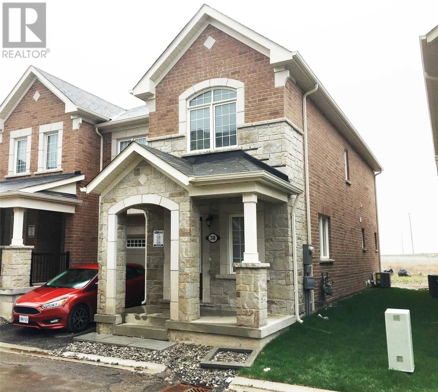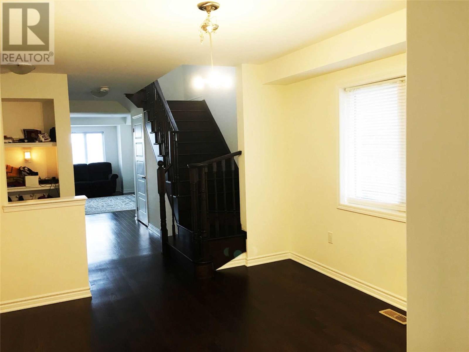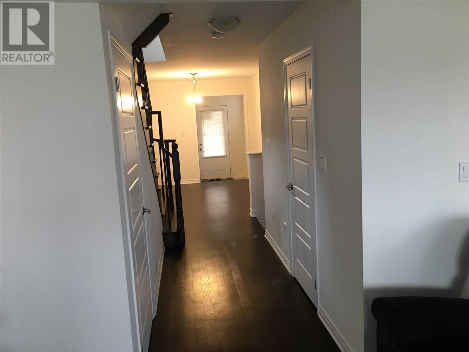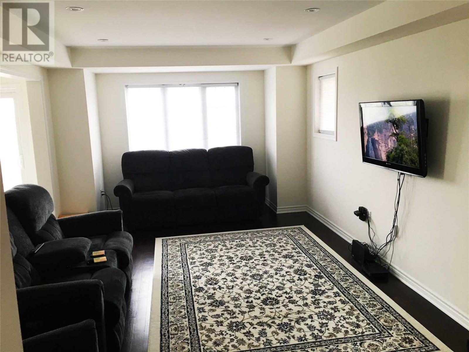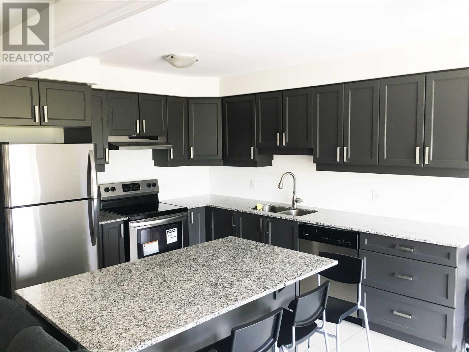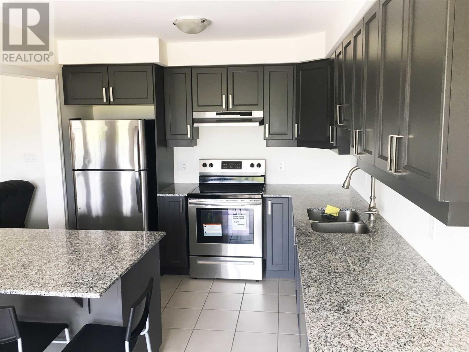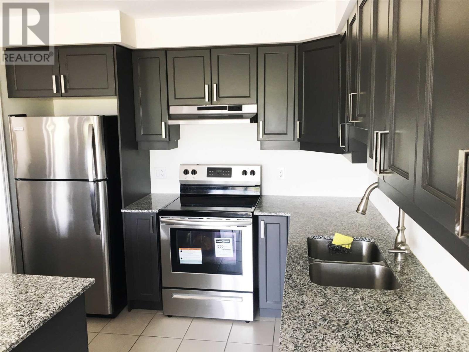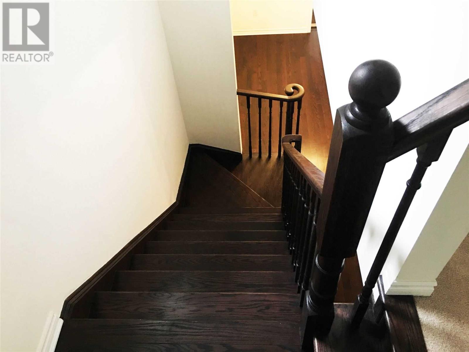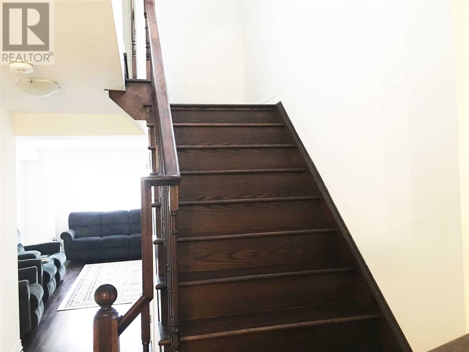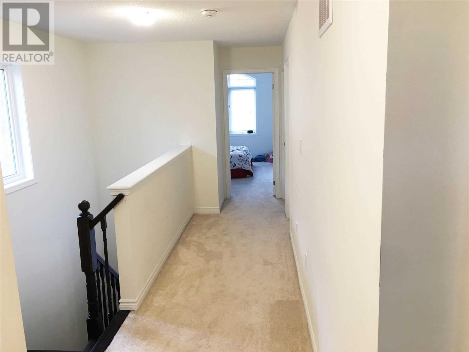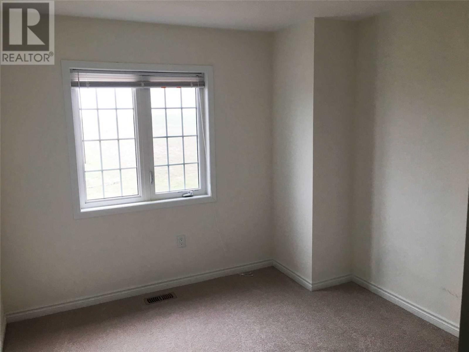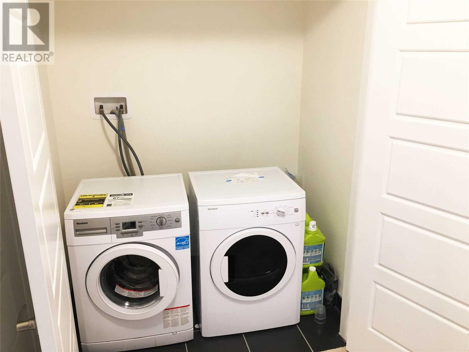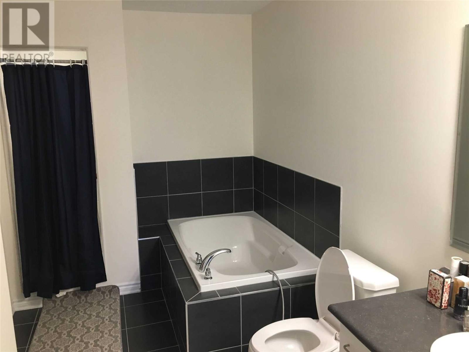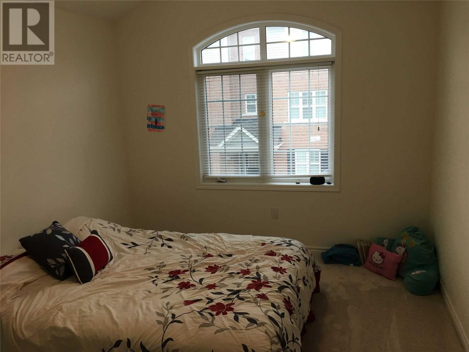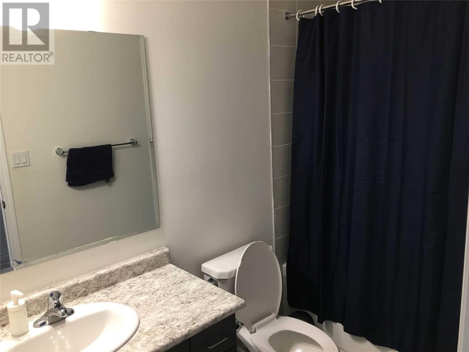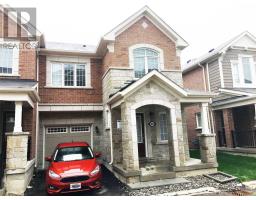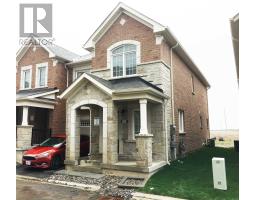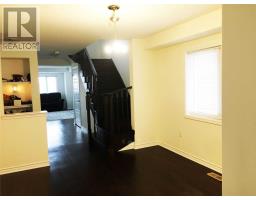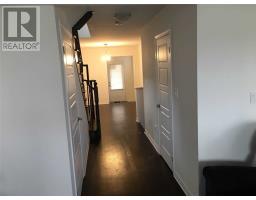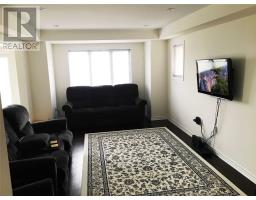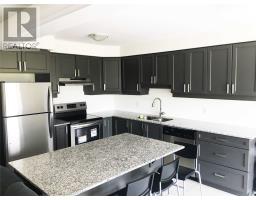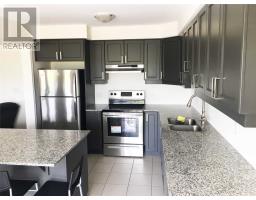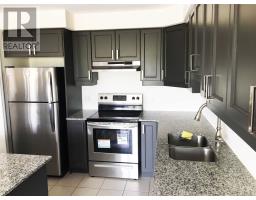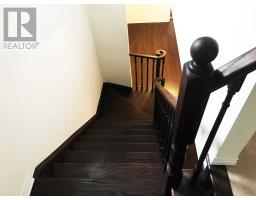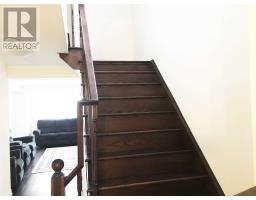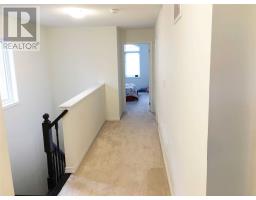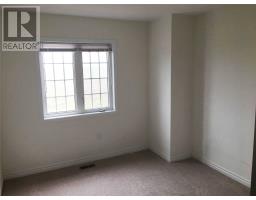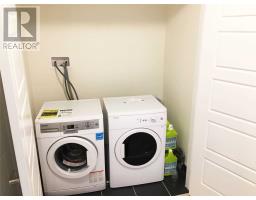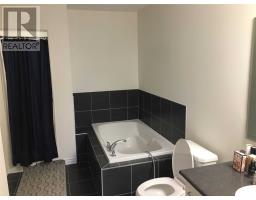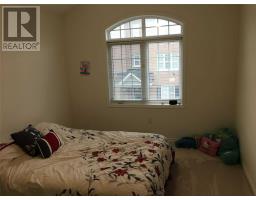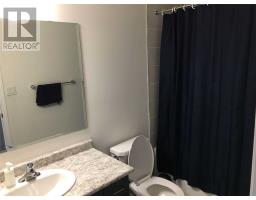4 Bedroom
3 Bathroom
Central Air Conditioning
Forced Air
$735,000
An Absolute Bargain! Stunning 4 Bdr, 3 Wsh, Meticulously Maintained 1884 Sqft The Tilbury End Model Townhouse,In One Of Milton's Most Desirable Neighborhoods ,This Spotless Home ,Well Appointed Kitchen, Breakfast Bar Overlooking The Open Concept Living & Dining Rm, Brand New Flooring Throughout The House, Hardwood Staircase,2nd Floor Laundry, S/S Appliances.Great Location Close To Shopping Mall , Park , Strategically Located Near Highway,School,Go Station**** EXTRAS **** S/S Appliances, Stove, Dishwasher, Washer, Dryer, This Is One Of A Kind Lot Once It's Gone Cannot Be Replicated.Buyer Has An Option To Assume The Tenant.Near By Schools : Jean Vanier Catholic Secondary School ,P.L. Robertson Public School (id:25308)
Property Details
|
MLS® Number
|
W4570912 |
|
Property Type
|
Single Family |
|
Community Name
|
Willmont |
|
Amenities Near By
|
Hospital, Park, Public Transit, Schools |
|
Parking Space Total
|
2 |
Building
|
Bathroom Total
|
3 |
|
Bedrooms Above Ground
|
4 |
|
Bedrooms Total
|
4 |
|
Basement Development
|
Unfinished |
|
Basement Type
|
N/a (unfinished) |
|
Construction Style Attachment
|
Attached |
|
Cooling Type
|
Central Air Conditioning |
|
Exterior Finish
|
Brick |
|
Heating Fuel
|
Natural Gas |
|
Heating Type
|
Forced Air |
|
Stories Total
|
2 |
|
Type
|
Row / Townhouse |
Parking
Land
|
Acreage
|
No |
|
Land Amenities
|
Hospital, Park, Public Transit, Schools |
|
Size Irregular
|
23 X 80.38 Ft |
|
Size Total Text
|
23 X 80.38 Ft |
Rooms
| Level |
Type |
Length |
Width |
Dimensions |
|
Second Level |
Master Bedroom |
4.38 m |
3.38 m |
4.38 m x 3.38 m |
|
Second Level |
Bedroom 2 |
3.04 m |
3.53 m |
3.04 m x 3.53 m |
|
Second Level |
Bedroom 3 |
3.41 m |
3.16 m |
3.41 m x 3.16 m |
|
Second Level |
Bedroom 4 |
2.92 m |
3.04 m |
2.92 m x 3.04 m |
|
Second Level |
Laundry Room |
|
|
|
|
Main Level |
Dining Room |
3.35 m |
3.16 m |
3.35 m x 3.16 m |
|
Main Level |
Living Room |
5.53 m |
3.38 m |
5.53 m x 3.38 m |
|
Main Level |
Kitchen |
2.8 m |
3.16 m |
2.8 m x 3.16 m |
|
Main Level |
Eating Area |
3.16 m |
2.43 m |
3.16 m x 2.43 m |
https://www.realtor.ca/PropertyDetails.aspx?PropertyId=21116742
