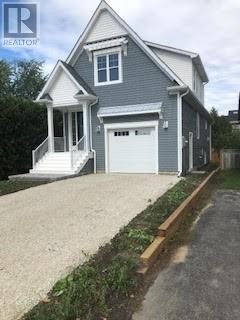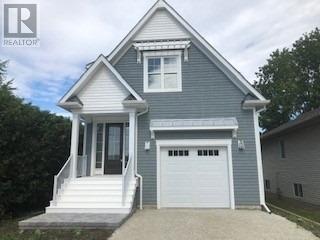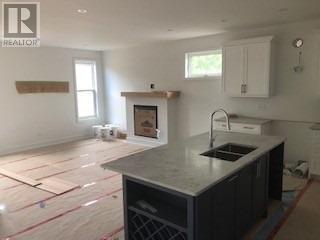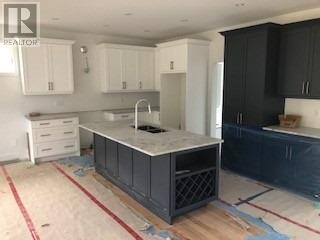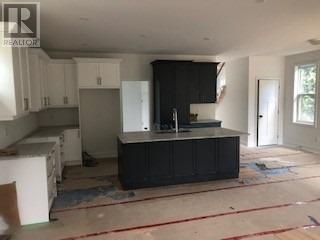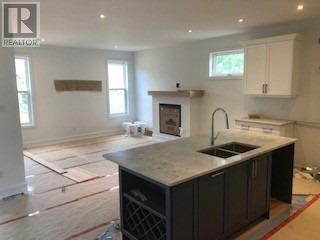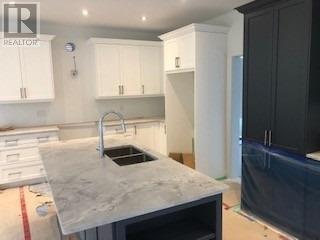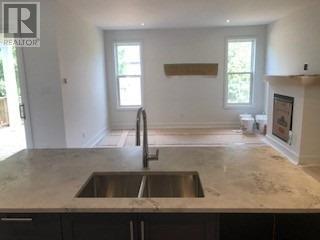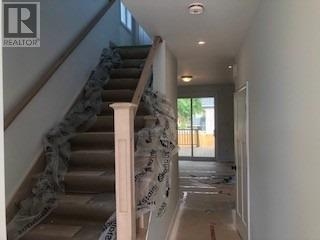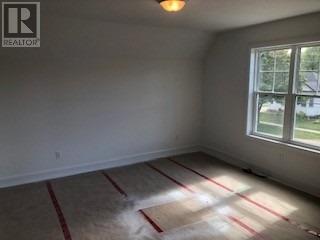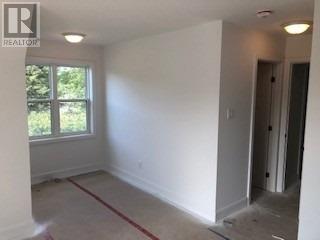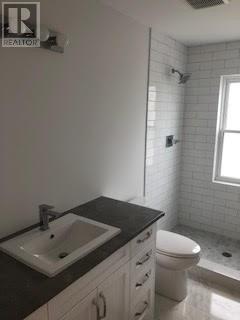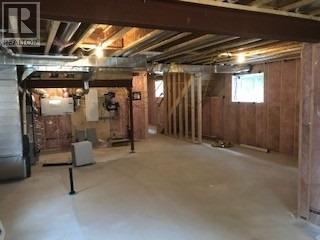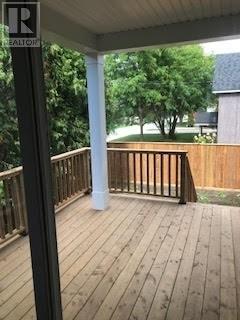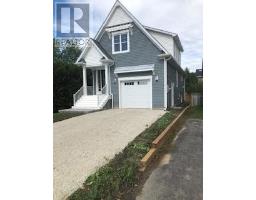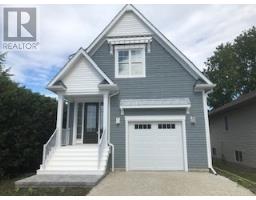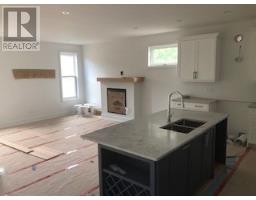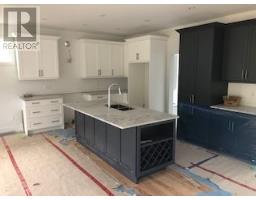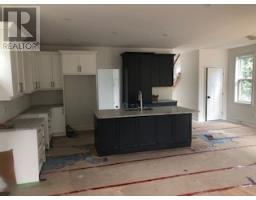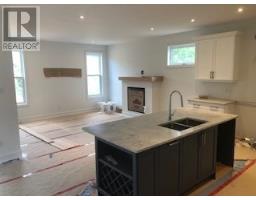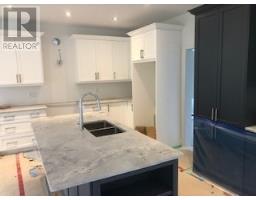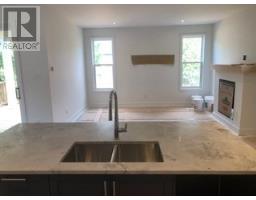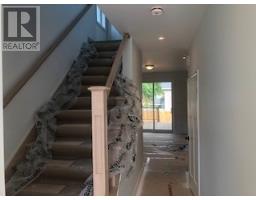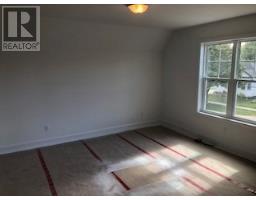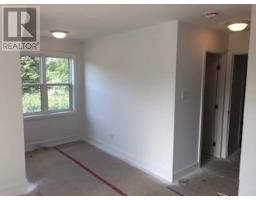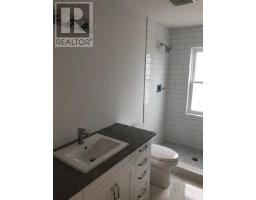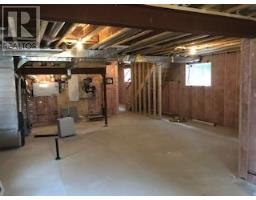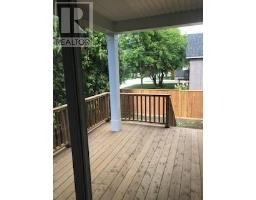3 Bedroom
3 Bathroom
Fireplace
Central Air Conditioning
Forced Air
$844,900
Welcome To This Wonderful Vandermeer Custom Built Home. Located Right In Town! Walk To Everything! 3 Bdrms, 2.5 Baths, 1728 Sq.Ft. With Luxury Trim & Finishes! Open Concept Living, Dining & Kitchen, Centre Island, Gas Fireplace 9' Ceilings On Main. Walk - Out To Sun Deck. 2 Pc. Powder Rm, Hardwood Floors, Oak Stairs, Master Ensuite & Walk-In Cl., Mud Rm & Entrance From Garage. Move-In Ready Now!! **Open House Sat.Oct.5th 1-3****** EXTRAS **** Pot Lighting, Stone / Granite Counters In Kit. & Laundry Rm. Centre Island In Kitchen, Custom Factory Finish Cabinetry, Maibec Wood Siding & Trim Accents, 4"" 1/4 Col. Base, Single Garage,Fully Sodded. R/I Cent Vac, Tarion New Home Warranty. (id:25308)
Property Details
|
MLS® Number
|
S4498379 |
|
Property Type
|
Single Family |
|
Community Name
|
Collingwood |
|
Amenities Near By
|
Hospital |
|
Features
|
Level Lot |
|
Parking Space Total
|
2 |
|
View Type
|
View |
Building
|
Bathroom Total
|
3 |
|
Bedrooms Above Ground
|
3 |
|
Bedrooms Total
|
3 |
|
Basement Development
|
Unfinished |
|
Basement Type
|
N/a (unfinished) |
|
Construction Style Attachment
|
Detached |
|
Cooling Type
|
Central Air Conditioning |
|
Exterior Finish
|
Wood |
|
Fireplace Present
|
Yes |
|
Heating Fuel
|
Natural Gas |
|
Heating Type
|
Forced Air |
|
Stories Total
|
2 |
|
Type
|
House |
Parking
Land
|
Acreage
|
No |
|
Land Amenities
|
Hospital |
|
Size Irregular
|
43 X 100 Ft |
|
Size Total Text
|
43 X 100 Ft |
Rooms
| Level |
Type |
Length |
Width |
Dimensions |
|
Second Level |
Master Bedroom |
5.49 m |
3.96 m |
5.49 m x 3.96 m |
|
Second Level |
Bedroom 2 |
3.25 m |
3.25 m |
3.25 m x 3.25 m |
|
Second Level |
Bedroom 3 |
3.96 m |
3.12 m |
3.96 m x 3.12 m |
|
Lower Level |
Recreational, Games Room |
7.62 m |
6.7 m |
7.62 m x 6.7 m |
|
Main Level |
Foyer |
7.32 m |
2.37 m |
7.32 m x 2.37 m |
|
Main Level |
Living Room |
4.57 m |
4.27 m |
4.57 m x 4.27 m |
|
Main Level |
Dining Room |
4.57 m |
2.74 m |
4.57 m x 2.74 m |
|
Main Level |
Kitchen |
4.88 m |
3.05 m |
4.88 m x 3.05 m |
|
Main Level |
Mud Room |
3.05 m |
1.83 m |
3.05 m x 1.83 m |
https://www.realtor.ca/PropertyDetails.aspx?PropertyId=20854900
