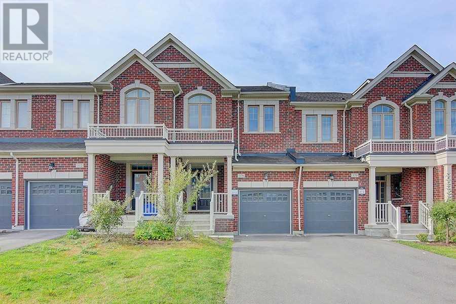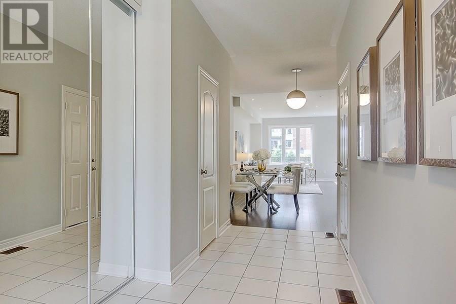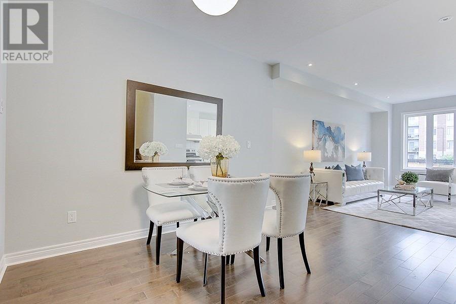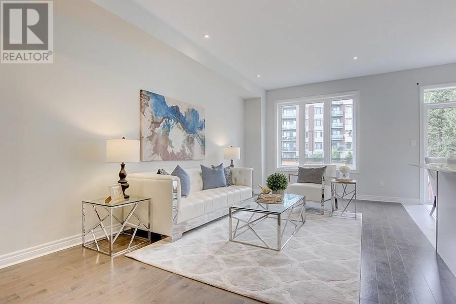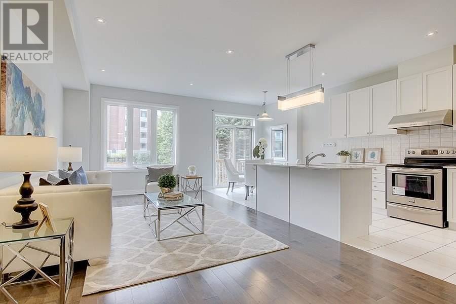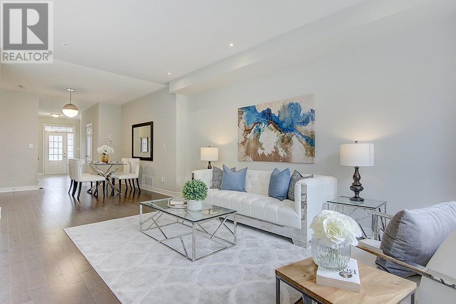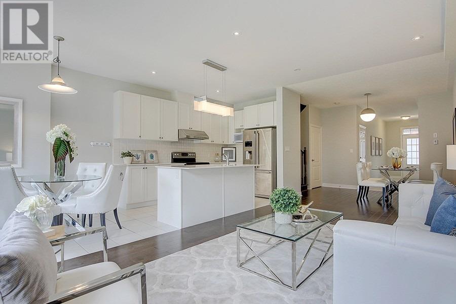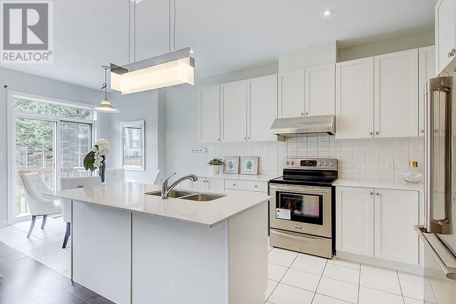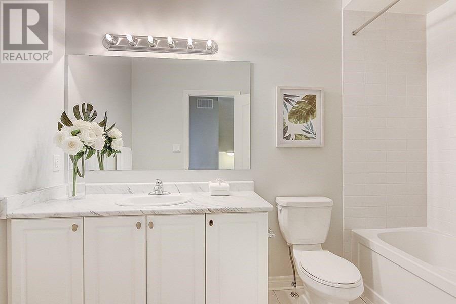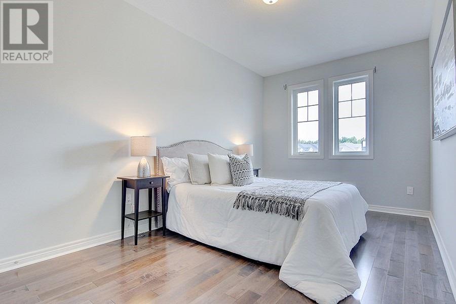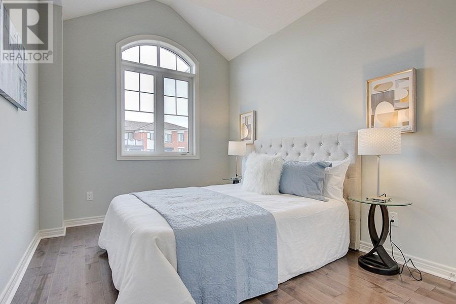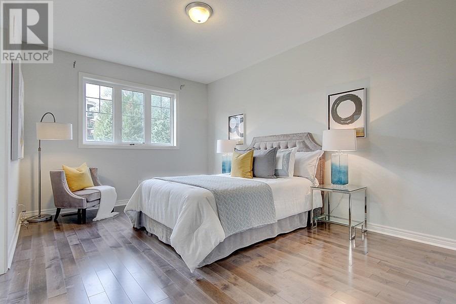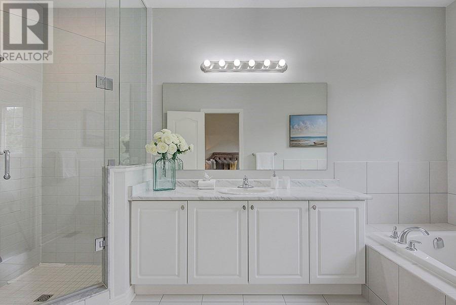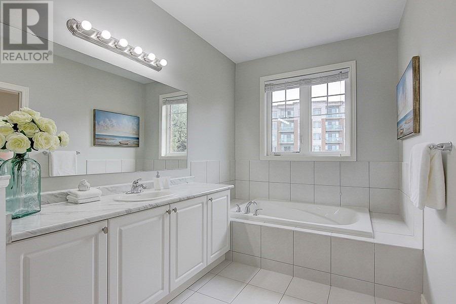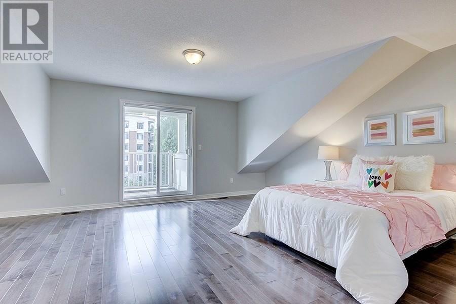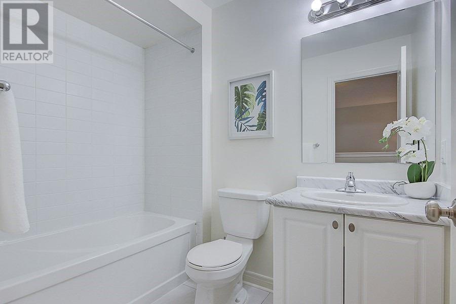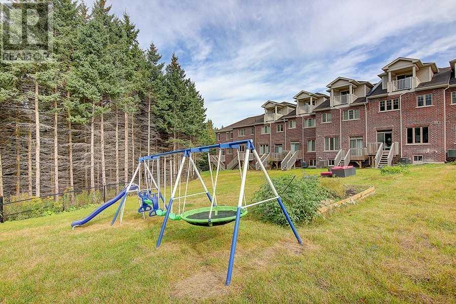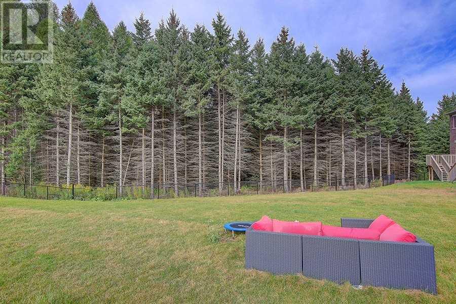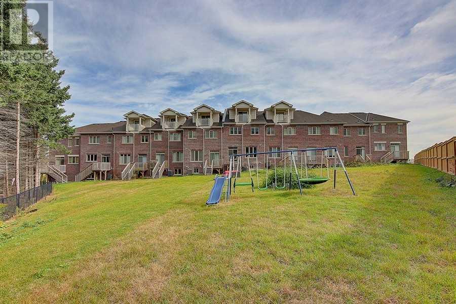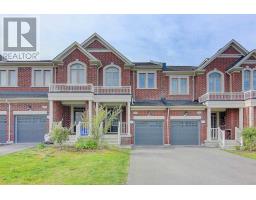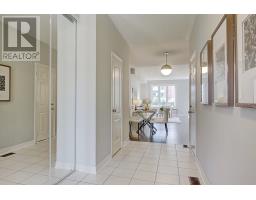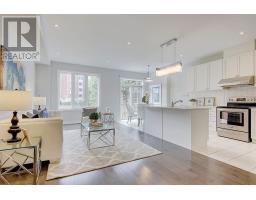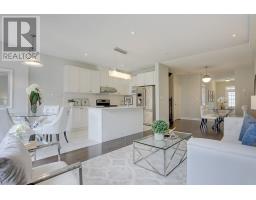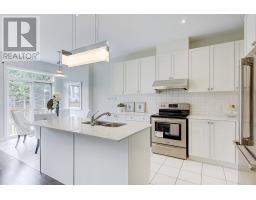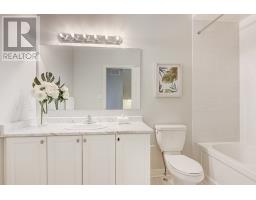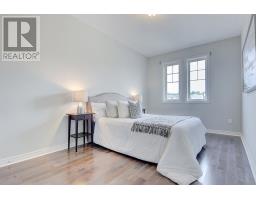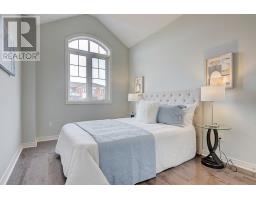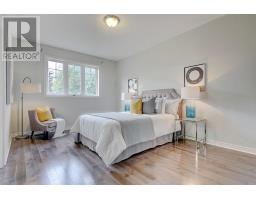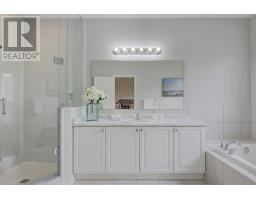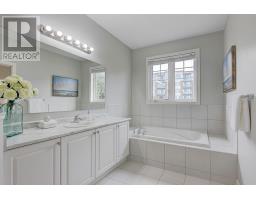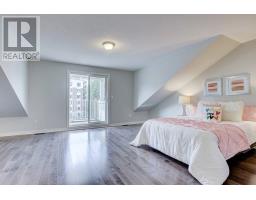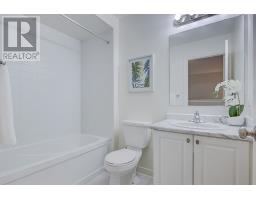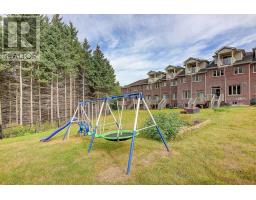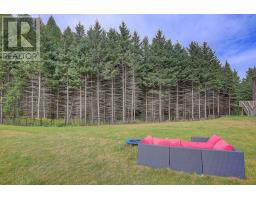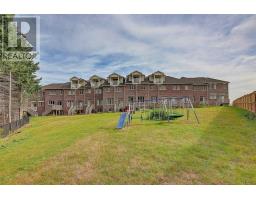378 William Graham Dr Aurora, Ontario L4G 0Z9
4 Bedroom
4 Bathroom
Central Air Conditioning
Forced Air
$788,000
Location!Location!Location!Well Maintained 3 Flrstownhome Backing On Deep Protected Ravine Lot/W Green View! Open Concept Layout W/9 Ft Smooth Ceiling & Pot-Lights Thru-Out! Gorgeous Eat-In Kitchen W/Granite Counter Walk Out To The Backyard*Centre Island,Top Of The Line Appliances*Drive Mins Away To Hwy 404, Shopping Mall & Restaurants>>a Must See!**** EXTRAS **** Ss Fridge, Ss Stove, Dishwasher. Washer, Dryer, Cac, (id:25308)
Property Details
| MLS® Number | N4611018 |
| Property Type | Single Family |
| Community Name | Rural Aurora |
| Parking Space Total | 3 |
Building
| Bathroom Total | 4 |
| Bedrooms Above Ground | 4 |
| Bedrooms Total | 4 |
| Basement Development | Unfinished |
| Basement Type | N/a (unfinished) |
| Construction Style Attachment | Attached |
| Cooling Type | Central Air Conditioning |
| Exterior Finish | Brick, Stone |
| Heating Fuel | Natural Gas |
| Heating Type | Forced Air |
| Stories Total | 3 |
| Type | Row / Townhouse |
Parking
| Garage |
Land
| Acreage | No |
| Size Irregular | 20.05 X 210 Ft ; Irregular |
| Size Total Text | 20.05 X 210 Ft ; Irregular |
Rooms
| Level | Type | Length | Width | Dimensions |
|---|---|---|---|---|
| Third Level | Bedroom 4 | 6.6 m | 7.8 m | 6.6 m x 7.8 m |
| Main Level | Living Room | 5.51 m | 3.2 m | 5.51 m x 3.2 m |
| Main Level | Dining Room | 3.73 m | 3.2 m | 3.73 m x 3.2 m |
| Main Level | Kitchen | 3.91 m | 3.2 m | 3.91 m x 3.2 m |
| Main Level | Eating Area | 4.65 m | 2.44 m | 4.65 m x 2.44 m |
| Upper Level | Master Bedroom | 5.33 m | 3.2 m | 5.33 m x 3.2 m |
| Upper Level | Bedroom 2 | 3.66 m | 2.57 m | 3.66 m x 2.57 m |
| Upper Level | Bedroom 3 | 2.84 m | 2.69 m | 2.84 m x 2.69 m |
| Ground Level | Family Room | 3.35 m | 3.2 m | 3.35 m x 3.2 m |
| Ground Level | Den | 3.2 m | 3.05 m | 3.2 m x 3.05 m |
| Ground Level | Bedroom 4 | 3.2 m | 2.59 m | 3.2 m x 2.59 m |
https://www.realtor.ca/PropertyDetails.aspx?PropertyId=21256116
Interested?
Contact us for more information
