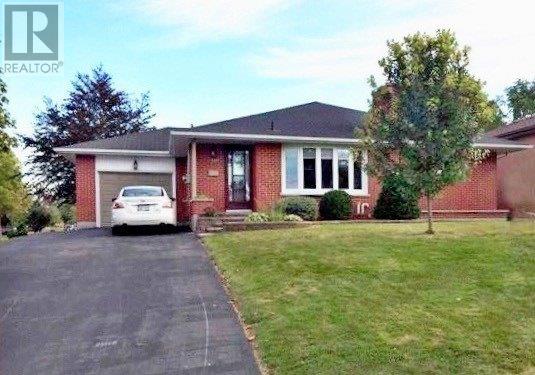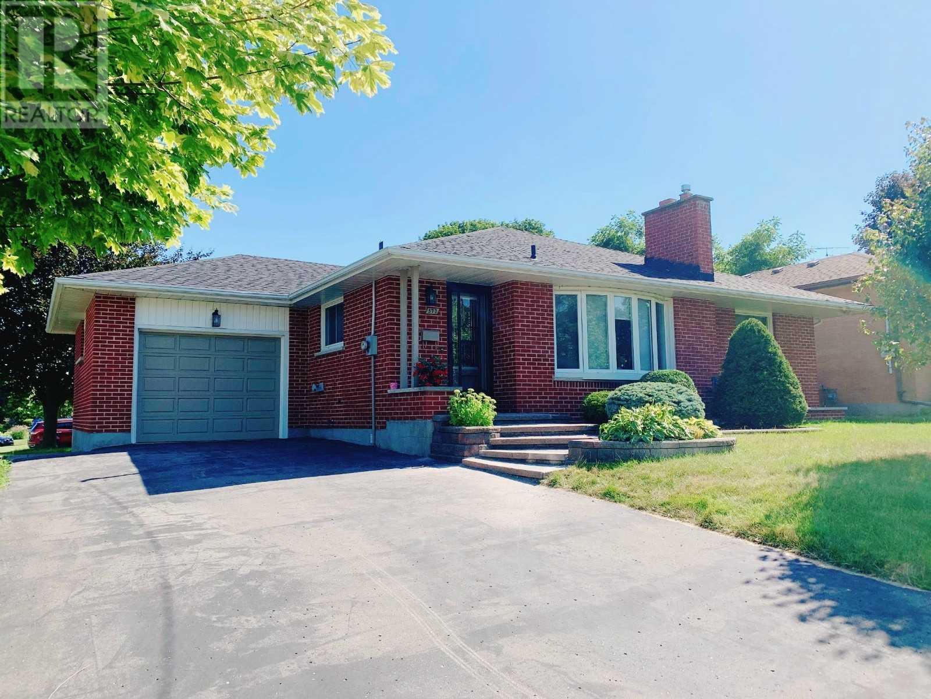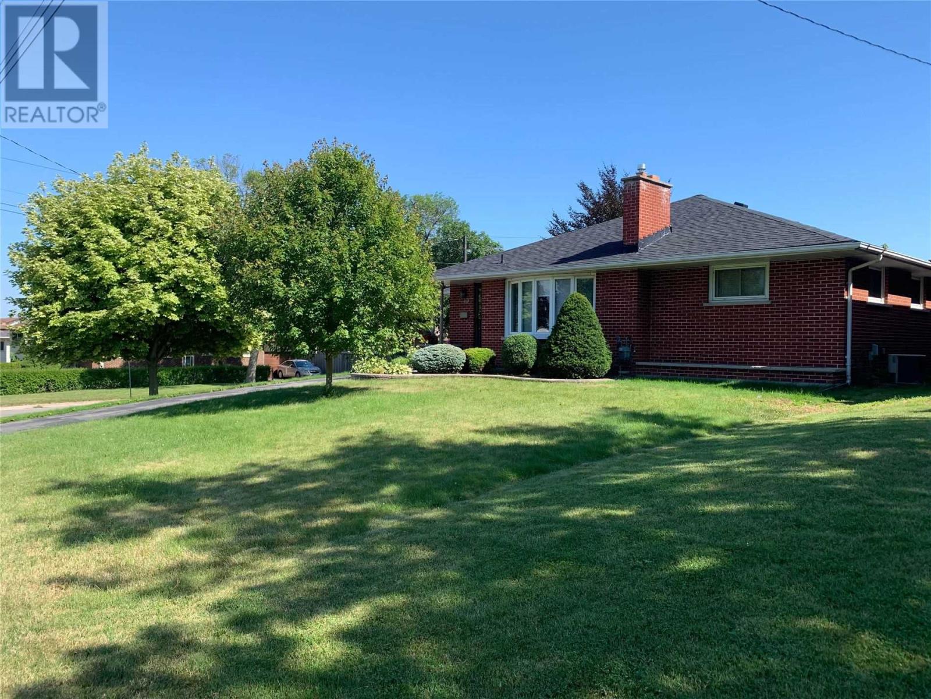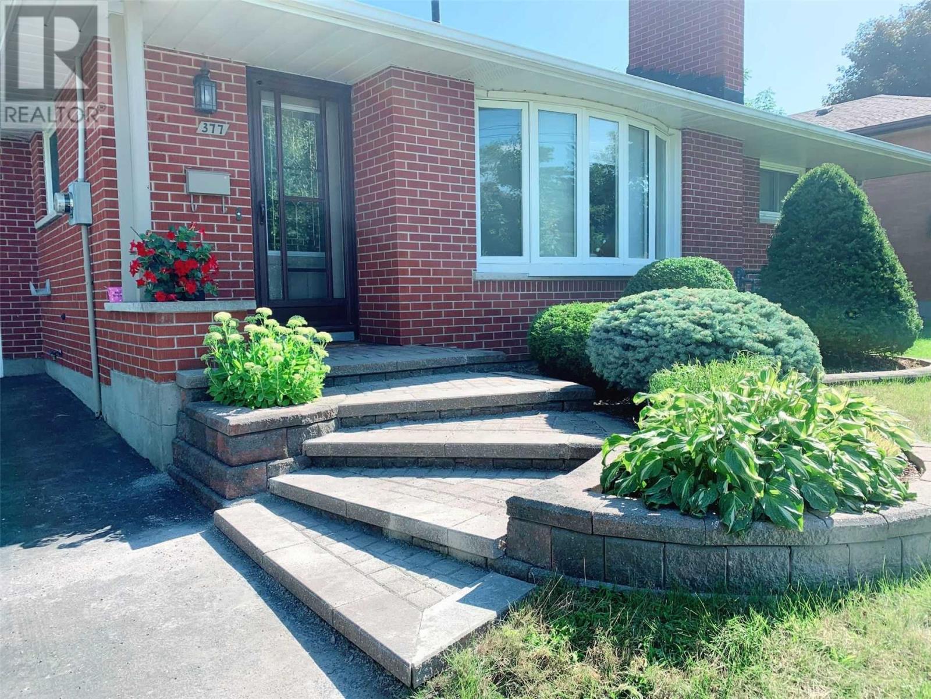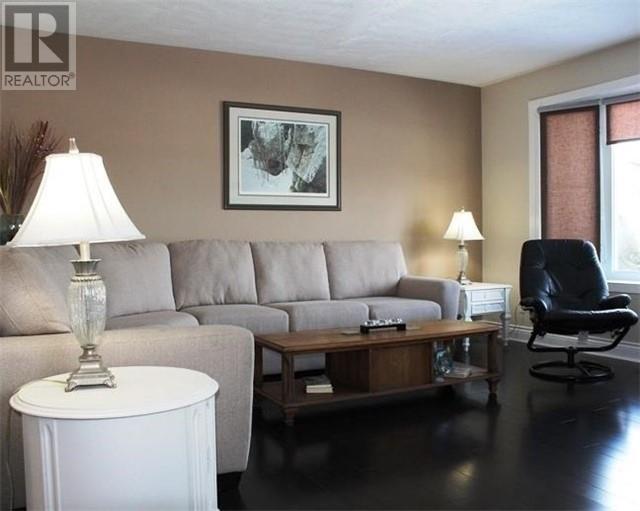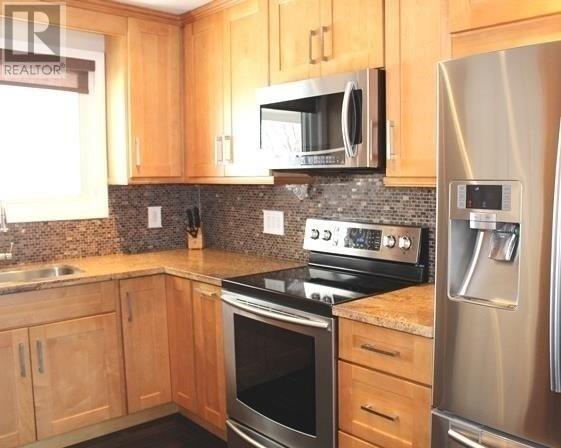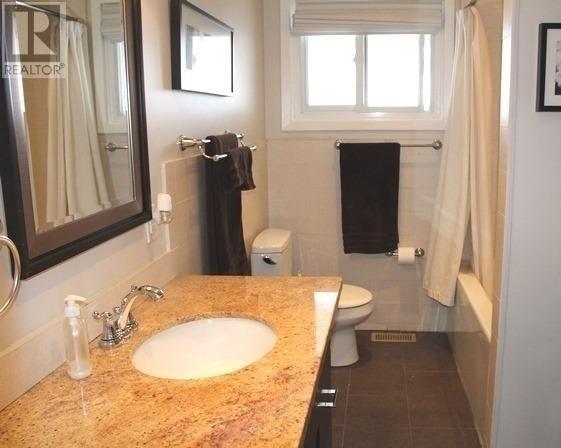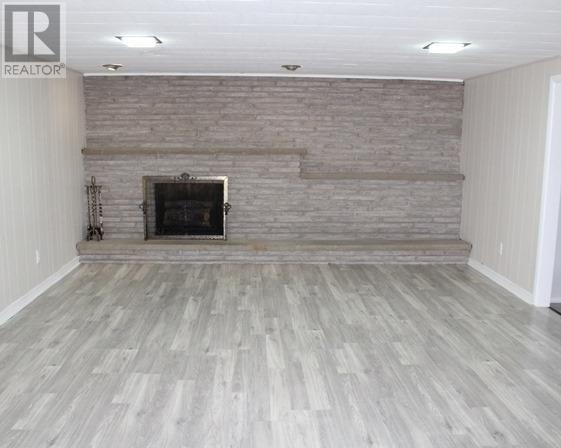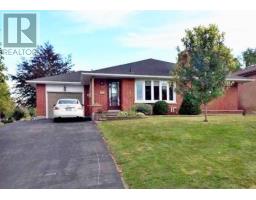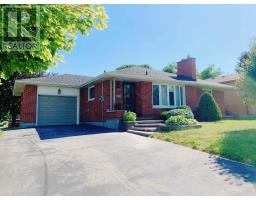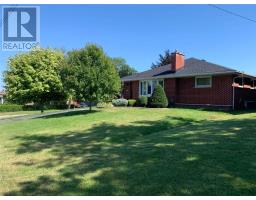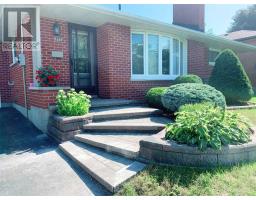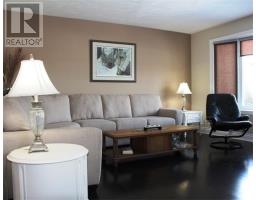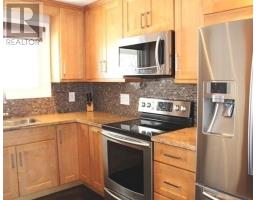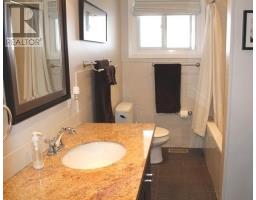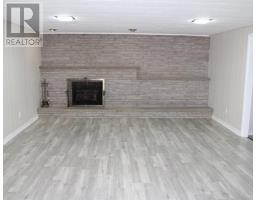4 Bedroom
2 Bathroom
Bungalow
Fireplace
Central Air Conditioning
Forced Air
$599,900
Absolutely Stunning Detached House In Prime Location, New Kitchen Featuring Granite Counters, Stainless Steel Appliances, Rich Espresso Hardwood Flooring Throughout Main Floor, Over 2500 Sq Living Space,3 Bedrooms With Upgrade Washroom, Huge Basement With Its Own, Separate Entrance, Sep. Laundry Rooms For Main Floor And Basement, 8 Car Parking Space Driveway, Extensive Interlocking, Huge Lot 66 Feet *100 Feet, Close To Oshawa Center, Restaurants & Etc.**** EXTRAS **** S/S Fridge, S/S Stove & S/S Dishwasher, S/S B/I Microwave, 2 Washers (1 Front Loading) 2 Dryers, Garage Door Opener, All Electrical Light Fixtures, All Window Coverings, Newer Hi Eff Furnace, Garden Shed, Roof(2018), Water Heater(2018) (id:25308)
Property Details
|
MLS® Number
|
E4553983 |
|
Property Type
|
Single Family |
|
Neigbourhood
|
McLaughlin |
|
Community Name
|
McLaughlin |
|
Amenities Near By
|
Hospital, Park, Public Transit, Schools |
|
Parking Space Total
|
7 |
|
View Type
|
View |
Building
|
Bathroom Total
|
2 |
|
Bedrooms Above Ground
|
3 |
|
Bedrooms Below Ground
|
1 |
|
Bedrooms Total
|
4 |
|
Architectural Style
|
Bungalow |
|
Basement Development
|
Finished |
|
Basement Features
|
Separate Entrance |
|
Basement Type
|
N/a (finished) |
|
Construction Style Attachment
|
Detached |
|
Cooling Type
|
Central Air Conditioning |
|
Exterior Finish
|
Brick |
|
Fireplace Present
|
Yes |
|
Heating Fuel
|
Natural Gas |
|
Heating Type
|
Forced Air |
|
Stories Total
|
1 |
|
Type
|
House |
Parking
Land
|
Acreage
|
No |
|
Land Amenities
|
Hospital, Park, Public Transit, Schools |
|
Size Irregular
|
66 X 100 Ft |
|
Size Total Text
|
66 X 100 Ft |
Rooms
| Level |
Type |
Length |
Width |
Dimensions |
|
Basement |
Recreational, Games Room |
8.94 m |
4.62 m |
8.94 m x 4.62 m |
|
Basement |
Kitchen |
2.44 m |
2.9 m |
2.44 m x 2.9 m |
|
Basement |
Bedroom |
4.11 m |
2.44 m |
4.11 m x 2.44 m |
|
Main Level |
Kitchen |
4.37 m |
3.05 m |
4.37 m x 3.05 m |
|
Main Level |
Living Room |
4.19 m |
4.26 m |
4.19 m x 4.26 m |
|
Main Level |
Dining Room |
2.43 m |
2.43 m |
2.43 m x 2.43 m |
|
Main Level |
Master Bedroom |
4.57 m |
3.45 m |
4.57 m x 3.45 m |
|
Main Level |
Bedroom 2 |
2.74 m |
3.3 m |
2.74 m x 3.3 m |
|
Main Level |
Bedroom 3 |
4.27 m |
2.84 m |
4.27 m x 2.84 m |
https://www.realtor.ca/PropertyDetails.aspx?PropertyId=21055198
