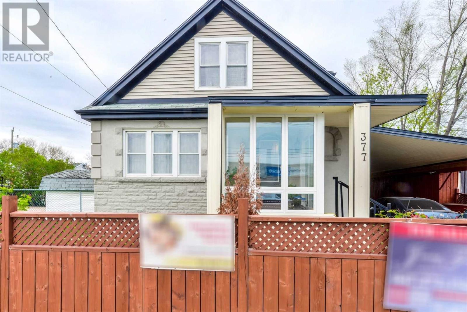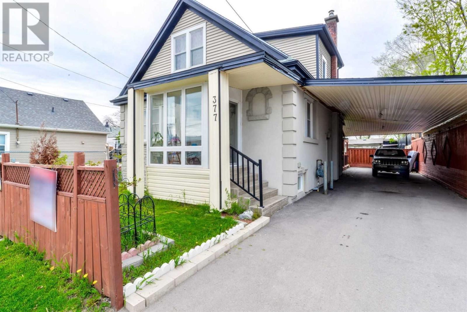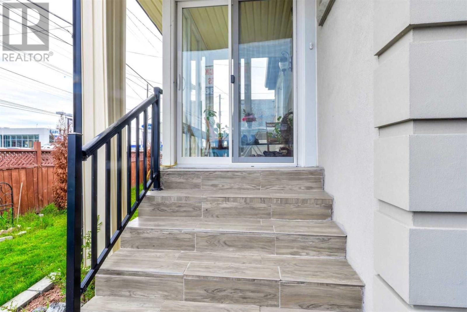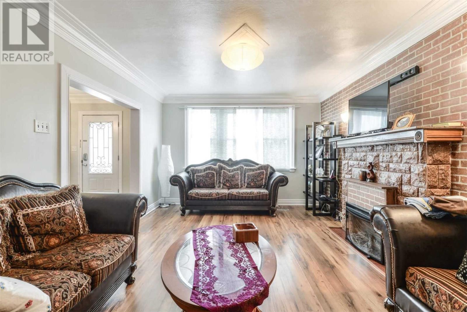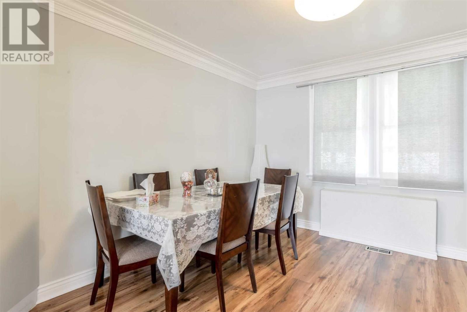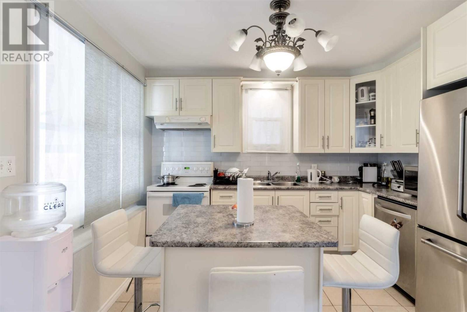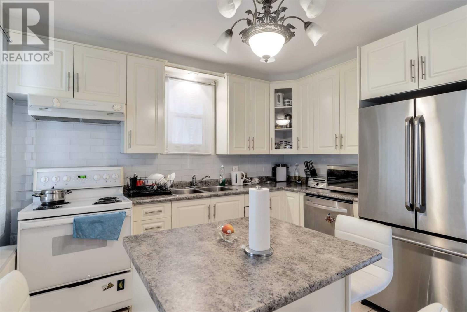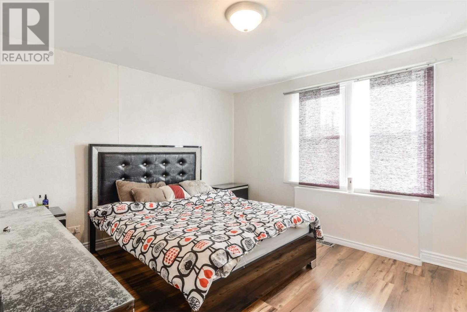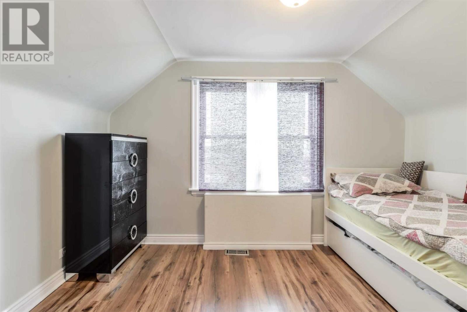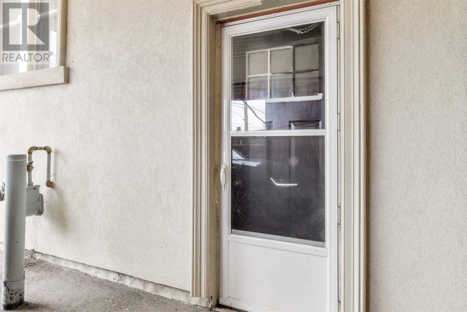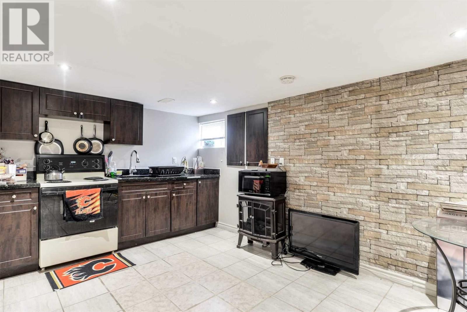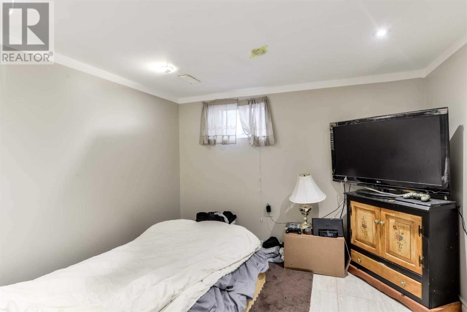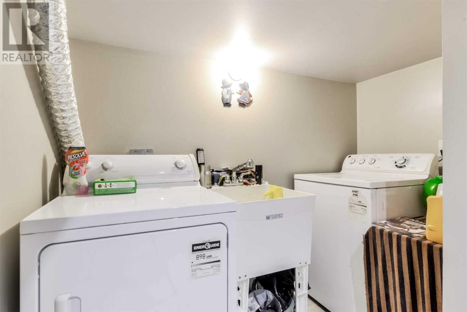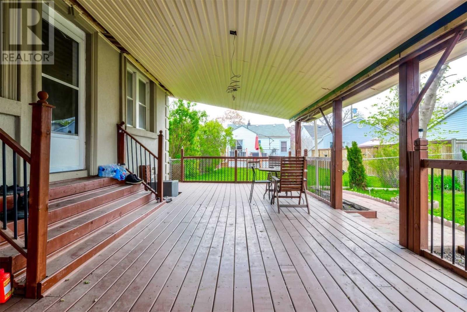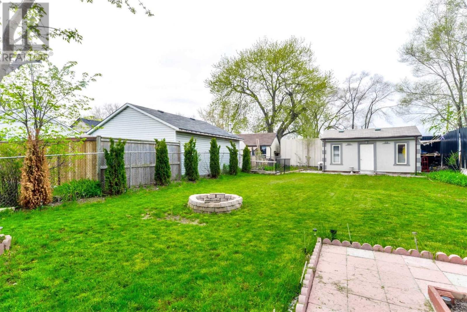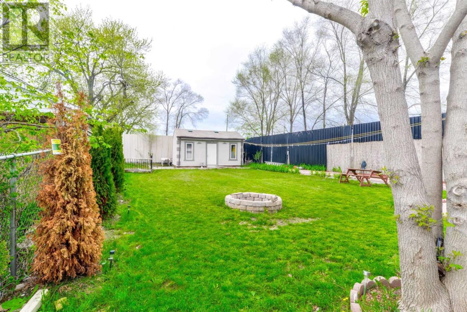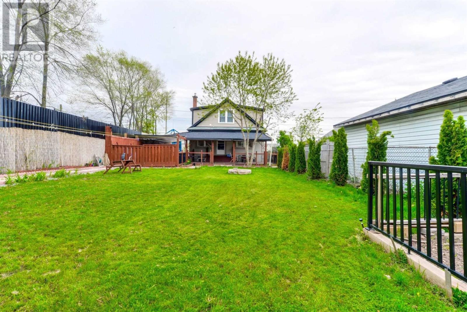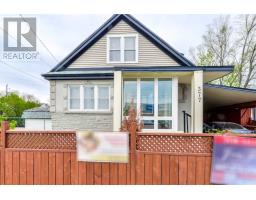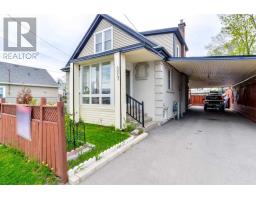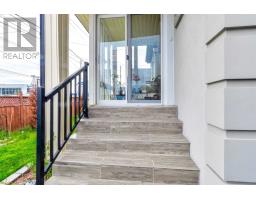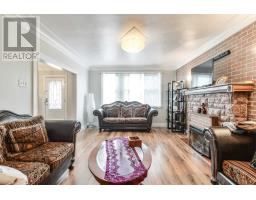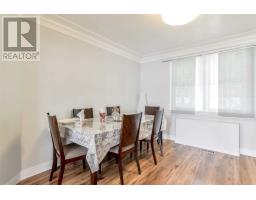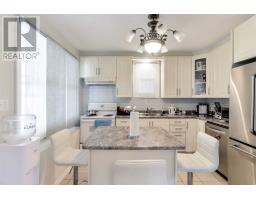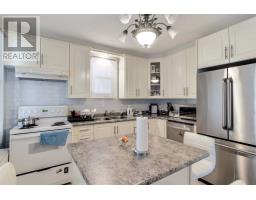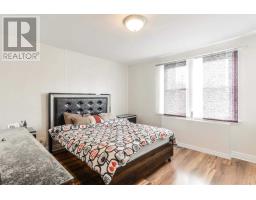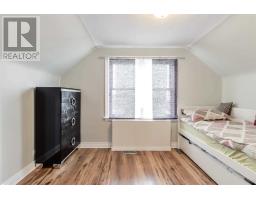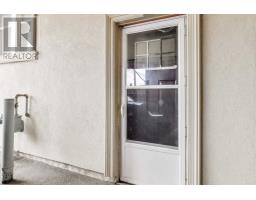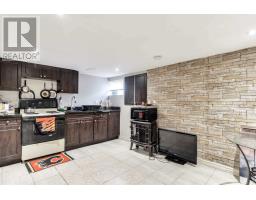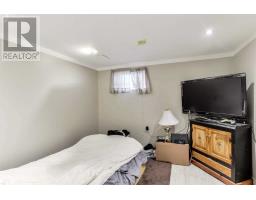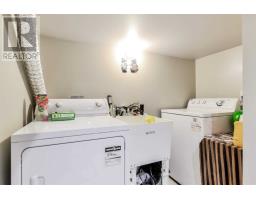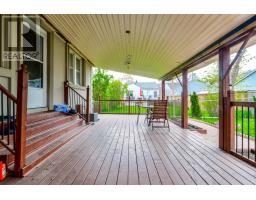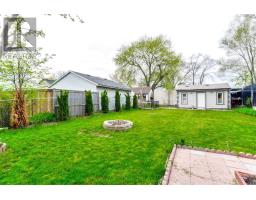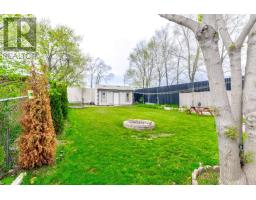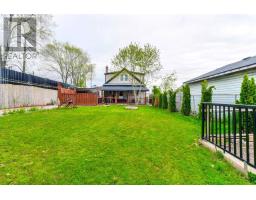5 Bedroom
2 Bathroom
Raised Bungalow
Central Air Conditioning
Forced Air
$510,888
Move In Or Rent Out Or Both! Move In Ready! Spacious Bungalow Boosts Laminate Thru/Out, New Deck (18),New Covered Drwy (4 Cars), Stucco Siding, A/C(18) , Solarium Covered Porch (18), Modern Kitchen & Appl, Updated Baths, 2nd Flr Lndry & Bsmt Lndry. Freshly Painted! W/O To Entertainers Deck & Yard A New Walkway (18) & Nice Sized Stucco Shed (17) W Behind Extra Top Covered Strge. Bsmt Apt Is Equipped W Nice Sized 2 Brm, Living/Dining Kitchen/Sep Entrance**** EXTRAS **** 2 Fridge, 2 Stove, 1 Dishwasher, 2 Washers And 2 Dryers, A/C , Elfs, Window Shades, Gas Fireplace, Shed, Bonus: All Furniture Inc (Except For Tools In Stucco Shed In Back & Storage & Personal Items + Kitchen Personals) (id:25308)
Property Details
|
MLS® Number
|
X4569603 |
|
Property Type
|
Single Family |
|
Neigbourhood
|
Normanhurst |
|
Community Name
|
Normanhurst |
|
Amenities Near By
|
Public Transit |
|
Parking Space Total
|
4 |
Building
|
Bathroom Total
|
2 |
|
Bedrooms Above Ground
|
3 |
|
Bedrooms Below Ground
|
2 |
|
Bedrooms Total
|
5 |
|
Architectural Style
|
Raised Bungalow |
|
Basement Features
|
Apartment In Basement, Separate Entrance |
|
Basement Type
|
N/a |
|
Construction Style Attachment
|
Detached |
|
Cooling Type
|
Central Air Conditioning |
|
Exterior Finish
|
Brick, Stucco |
|
Heating Fuel
|
Natural Gas |
|
Heating Type
|
Forced Air |
|
Stories Total
|
1 |
|
Type
|
House |
Land
|
Acreage
|
No |
|
Land Amenities
|
Public Transit |
|
Size Irregular
|
45 X 150 Ft |
|
Size Total Text
|
45 X 150 Ft |
Rooms
| Level |
Type |
Length |
Width |
Dimensions |
|
Second Level |
Master Bedroom |
3.81 m |
3.95 m |
3.81 m x 3.95 m |
|
Second Level |
Bedroom 2 |
3.59 m |
3.49 m |
3.59 m x 3.49 m |
|
Second Level |
Laundry Room |
|
|
|
|
Basement |
Living Room |
|
|
|
|
Basement |
Bedroom |
3.48 m |
2.82 m |
3.48 m x 2.82 m |
|
Basement |
Bedroom 2 |
3.24 m |
2.3 m |
3.24 m x 2.3 m |
|
Basement |
Kitchen |
|
|
|
|
Basement |
Laundry Room |
|
|
|
|
Main Level |
Living Room |
4.86 m |
3.64 m |
4.86 m x 3.64 m |
|
Main Level |
Dining Room |
3.64 m |
3.86 m |
3.64 m x 3.86 m |
|
Main Level |
Kitchen |
3.44 m |
3.2 m |
3.44 m x 3.2 m |
|
Main Level |
Den |
2.31 m |
3 m |
2.31 m x 3 m |
https://www.realtor.ca/PropertyDetails.aspx?PropertyId=21112340
