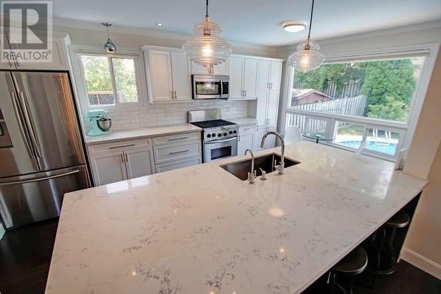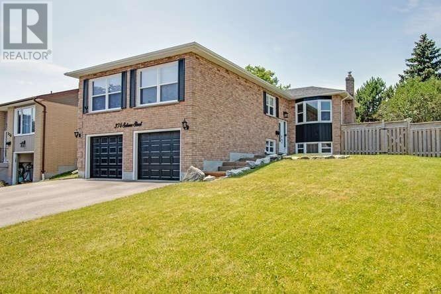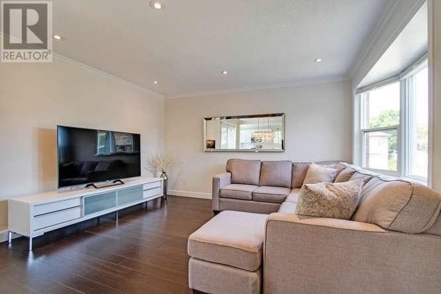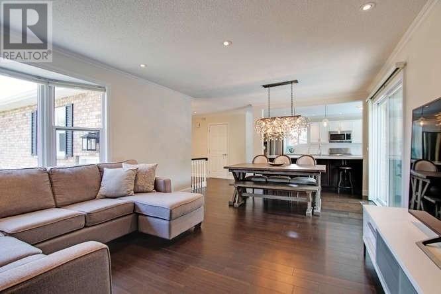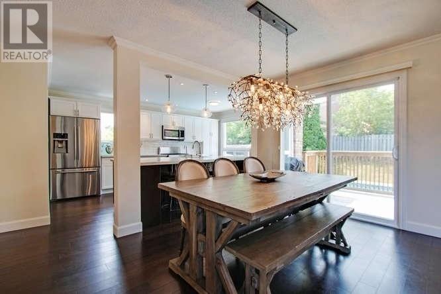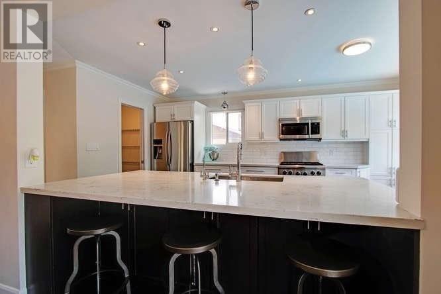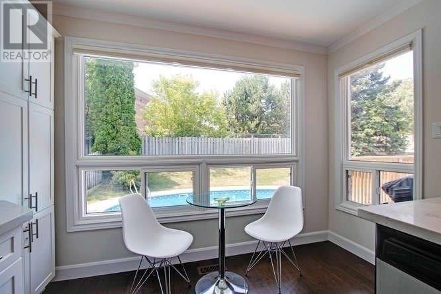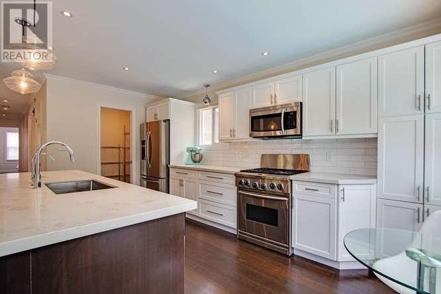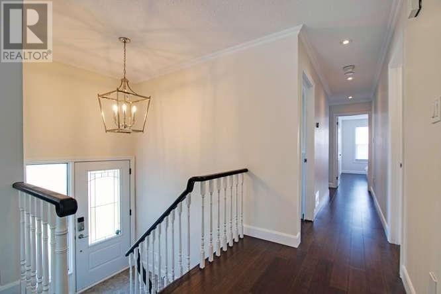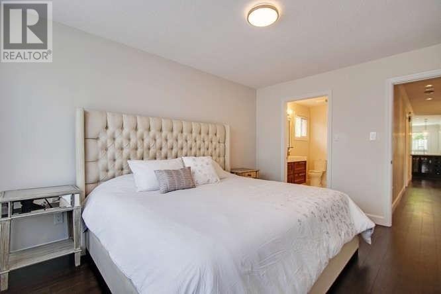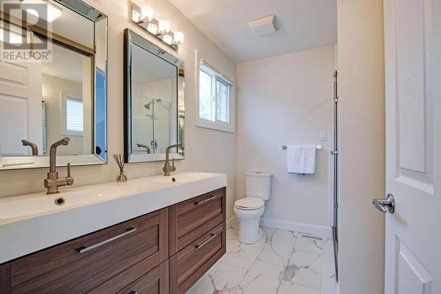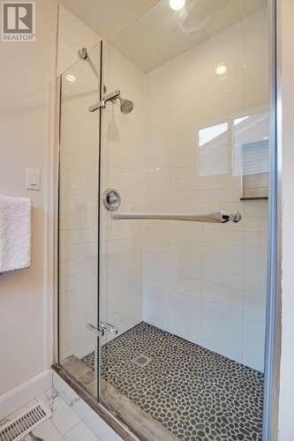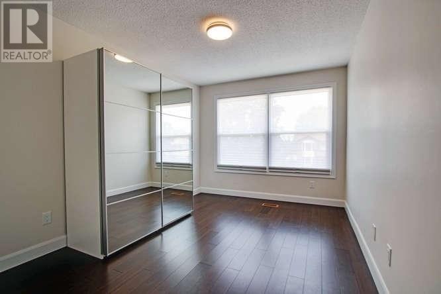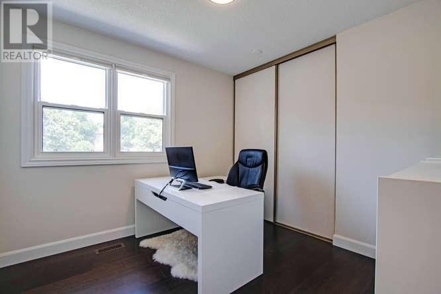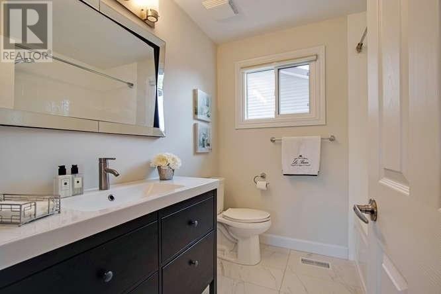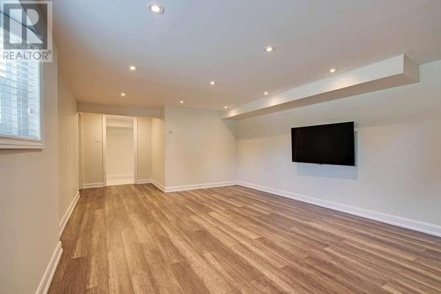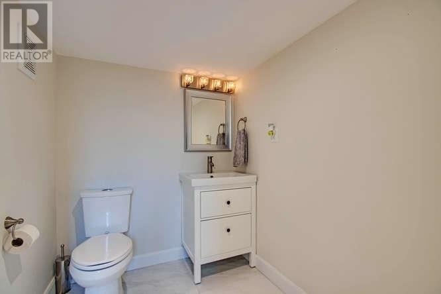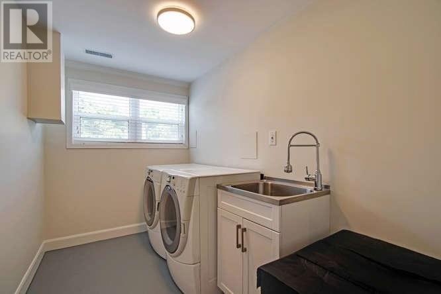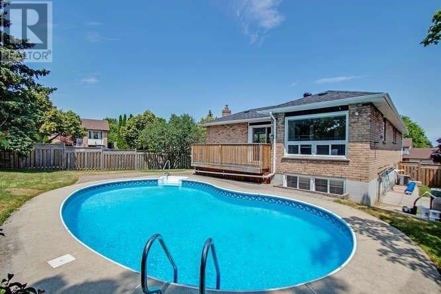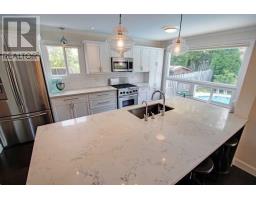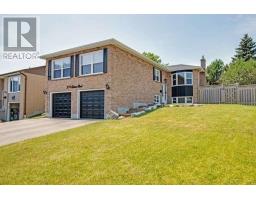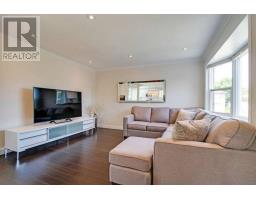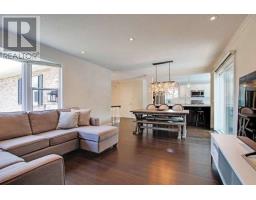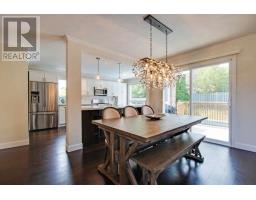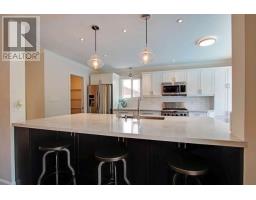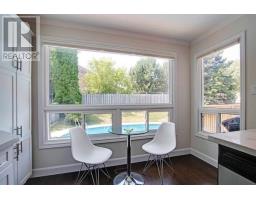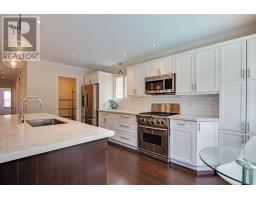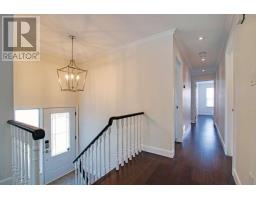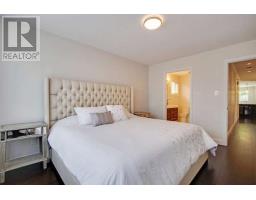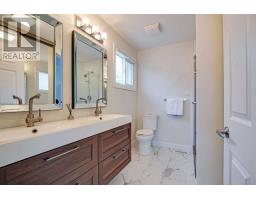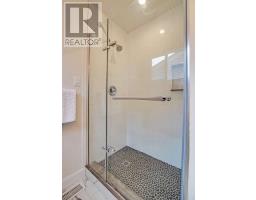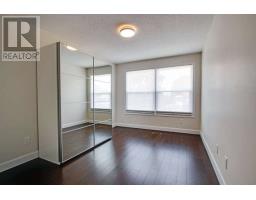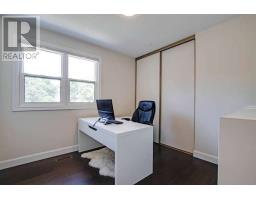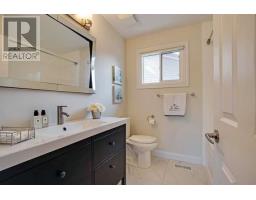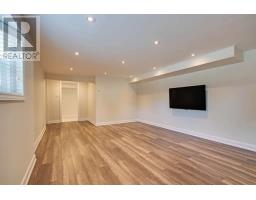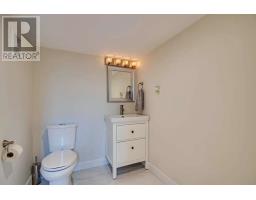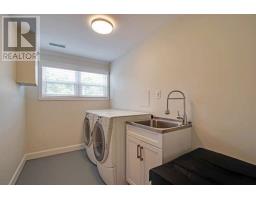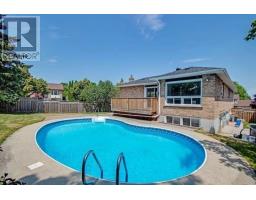4 Bedroom
3 Bathroom
Raised Bungalow
Fireplace
Inground Pool
Central Air Conditioning
Forced Air
$759,000
Fully Upgraded, Renovated Modern Open Concept, Ready To Move In Home. Located Whity/Oshawa Border. Home Is Set Up With Smart Home Technology. Can Control From Your Cell Phone: Lutron Lighting Dimmers & Switches, Garage & Front Door Schlage Lock, Front, Back & Doorbell Surveillance, Smart Tstat. Bright Open Kitchen With Island. Bright Open Concept Living And Dining Rm Overlooking Kidney Shaped Heated Inground Pool. Close To Go Stn, Schools, Mall & 401.**** EXTRAS **** Ss Fridge (2017), Ss Stove, Ss D/W (As-Is), Built In Microwave & Range Fan, Front Load Washer & Dryer. Gdo & Remotes, Tankless Owned (2017), Furnace (2019). All Window Coverings. All Electrical Light Fixtures. Pool Equipment + New Pool Pump (id:25308)
Property Details
|
MLS® Number
|
E4586207 |
|
Property Type
|
Single Family |
|
Neigbourhood
|
McLaughlin |
|
Community Name
|
McLaughlin |
|
Parking Space Total
|
6 |
|
Pool Type
|
Inground Pool |
Building
|
Bathroom Total
|
3 |
|
Bedrooms Above Ground
|
3 |
|
Bedrooms Below Ground
|
1 |
|
Bedrooms Total
|
4 |
|
Architectural Style
|
Raised Bungalow |
|
Basement Development
|
Finished |
|
Basement Type
|
N/a (finished) |
|
Construction Style Attachment
|
Detached |
|
Cooling Type
|
Central Air Conditioning |
|
Exterior Finish
|
Brick, Vinyl |
|
Fireplace Present
|
Yes |
|
Heating Fuel
|
Natural Gas |
|
Heating Type
|
Forced Air |
|
Stories Total
|
1 |
|
Type
|
House |
Parking
Land
|
Acreage
|
No |
|
Size Irregular
|
57.4 X 119.78 Ft ; 65.5 Across Back |
|
Size Total Text
|
57.4 X 119.78 Ft ; 65.5 Across Back |
Rooms
| Level |
Type |
Length |
Width |
Dimensions |
|
Lower Level |
Bedroom 4 |
5.48 m |
3.2 m |
5.48 m x 3.2 m |
|
Lower Level |
Recreational, Games Room |
|
|
|
|
Lower Level |
Laundry Room |
|
|
|
|
Main Level |
Kitchen |
3.35 m |
4.87 m |
3.35 m x 4.87 m |
|
Main Level |
Pantry |
|
|
|
|
Main Level |
Living Room |
6.09 m |
4.17 m |
6.09 m x 4.17 m |
|
Main Level |
Dining Room |
6.09 m |
4.17 m |
6.09 m x 4.17 m |
|
Main Level |
Master Bedroom |
3.23 m |
3.23 m |
3.23 m x 3.23 m |
|
Main Level |
Bedroom 2 |
3.04 m |
2.95 m |
3.04 m x 2.95 m |
|
Main Level |
Bedroom 3 |
3.04 m |
2.95 m |
3.04 m x 2.95 m |
https://www.realtor.ca/PropertyDetails.aspx?PropertyId=21168012
