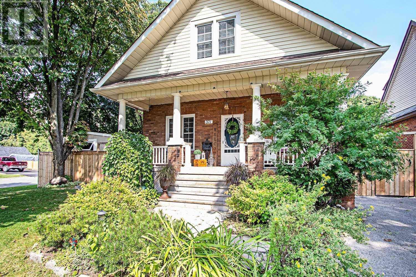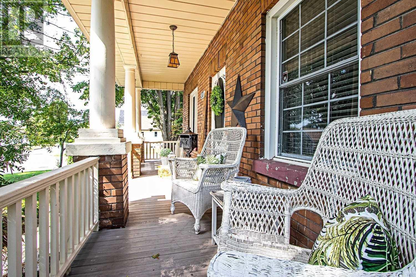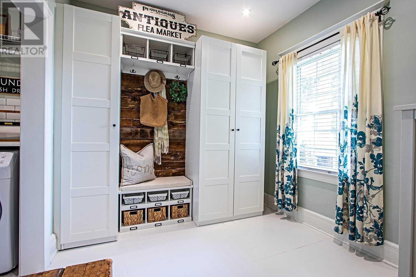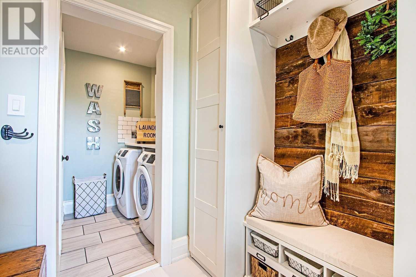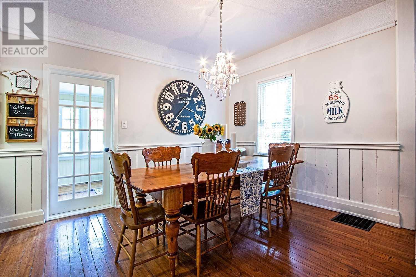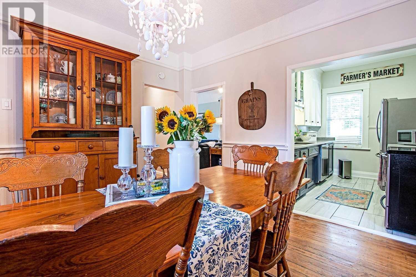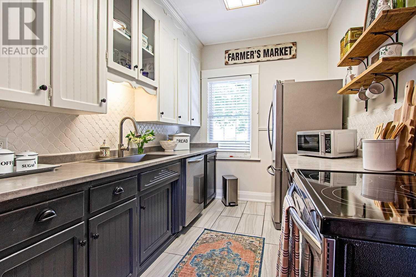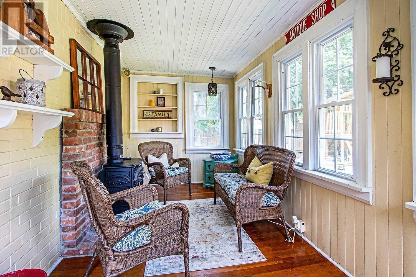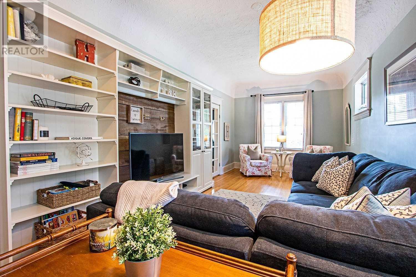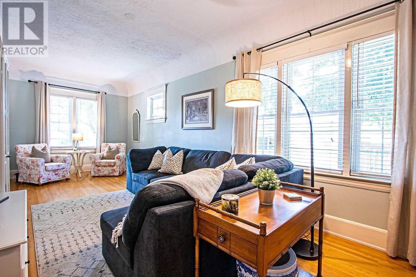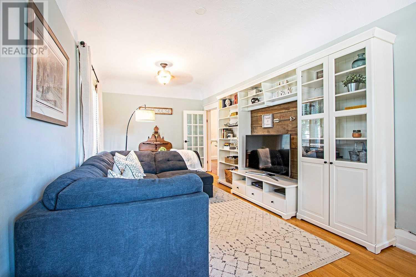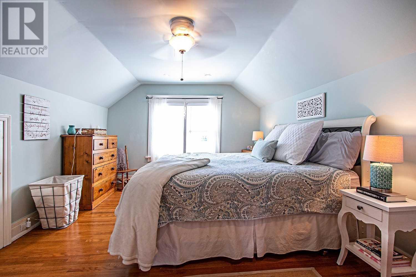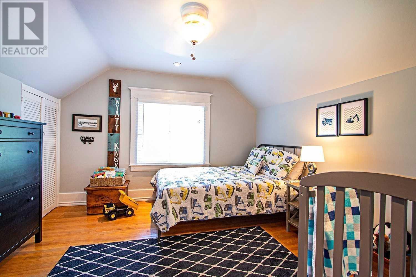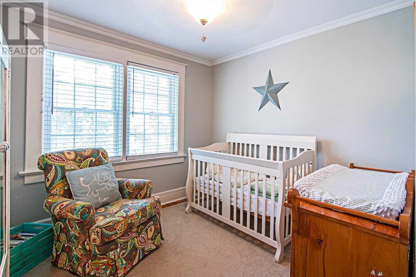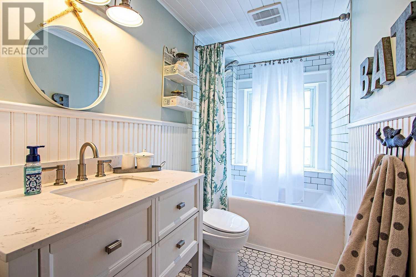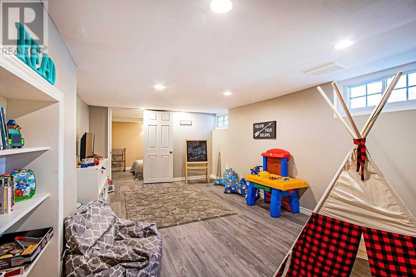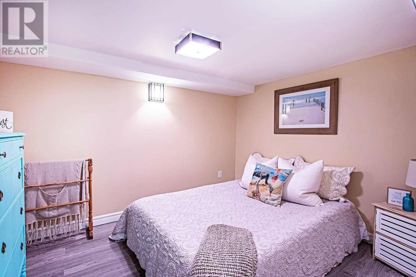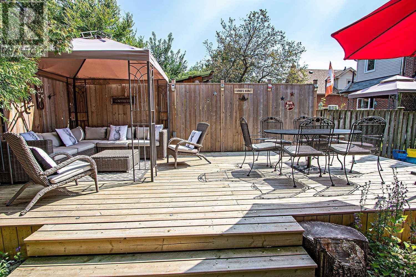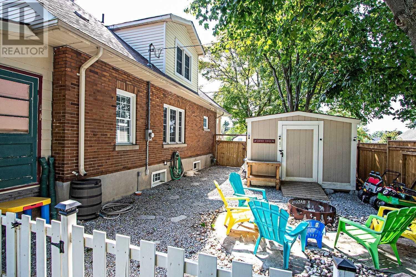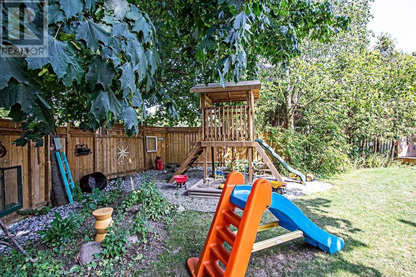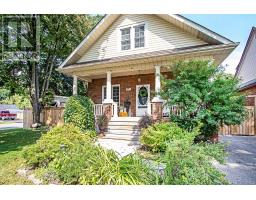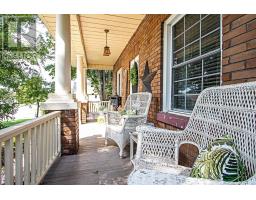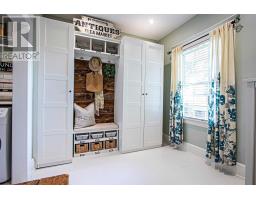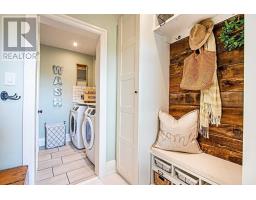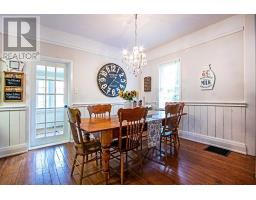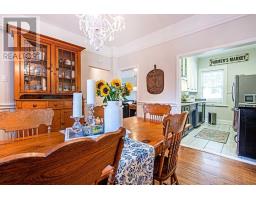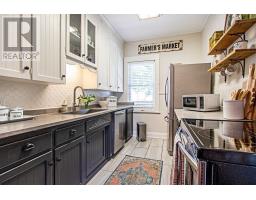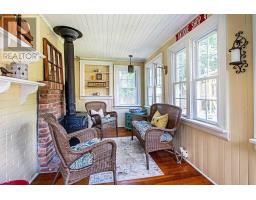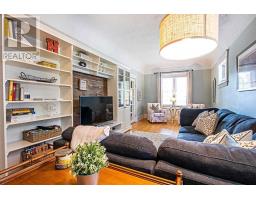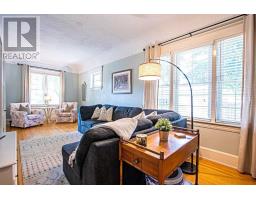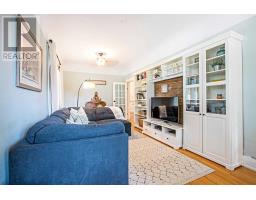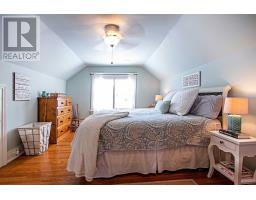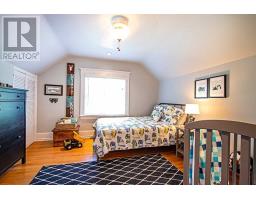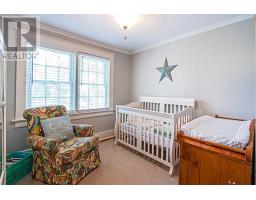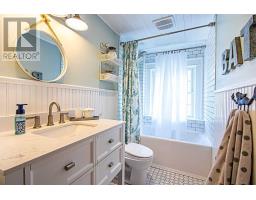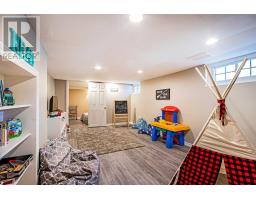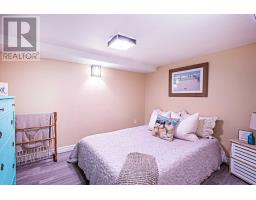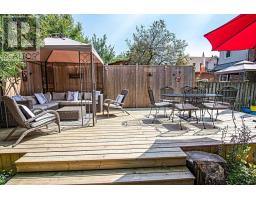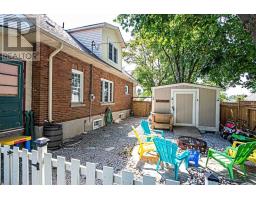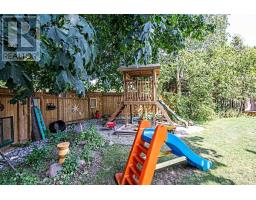4 Bedroom
3 Bathroom
Fireplace
Central Air Conditioning
Forced Air
$565,000
** Century Charm ** Located On A Private Treed Corner Lot & Featuring All Of Today's Modern Conveniences. Truly A Must See! Main Floor Boasts 9Ft Ceilings, Mudroom W Custom Cabinetry & Laundry/Powder Rm. Spacious Living Rm Ample Space For Entertaining. Reno'd Galley Kitchen Opens To Dining Rm. Dazzling Main Bath Reno. Enjoy Morning Coffee's Overlooking Your Perennial Gardens In Your Cute Sunroom. Finished Bsmt W Exrta 3Pc Bath & Rec Rm.**** EXTRAS **** Country In The City! Private Yard Feat Expansive Deck & Play Structure For The Kids. Huge Man Cave/She Shed For Projects Or Storage! Will Not Disappoint! Too Many Updates To List! If Charm Is What You're Seeking This Lovely Home Is For You! (id:25308)
Property Details
|
MLS® Number
|
E4598843 |
|
Property Type
|
Single Family |
|
Neigbourhood
|
Central Oshawa |
|
Community Name
|
Central |
|
Parking Space Total
|
3 |
Building
|
Bathroom Total
|
3 |
|
Bedrooms Above Ground
|
3 |
|
Bedrooms Below Ground
|
1 |
|
Bedrooms Total
|
4 |
|
Basement Development
|
Finished |
|
Basement Type
|
N/a (finished) |
|
Construction Style Attachment
|
Detached |
|
Cooling Type
|
Central Air Conditioning |
|
Exterior Finish
|
Aluminum Siding, Brick |
|
Fireplace Present
|
Yes |
|
Heating Fuel
|
Natural Gas |
|
Heating Type
|
Forced Air |
|
Stories Total
|
2 |
|
Type
|
House |
Land
|
Acreage
|
No |
|
Size Irregular
|
55 X 100 Ft |
|
Size Total Text
|
55 X 100 Ft |
Rooms
| Level |
Type |
Length |
Width |
Dimensions |
|
Second Level |
Master Bedroom |
4.92 m |
3.53 m |
4.92 m x 3.53 m |
|
Second Level |
Bedroom 2 |
3.62 m |
3.5 m |
3.62 m x 3.5 m |
|
Second Level |
Bedroom 3 |
|
|
|
|
Basement |
Recreational, Games Room |
5.81 m |
3.23 m |
5.81 m x 3.23 m |
|
Basement |
Bedroom |
3.27 m |
2.64 m |
3.27 m x 2.64 m |
|
Basement |
Bathroom |
|
|
|
|
Main Level |
Kitchen |
3.19 m |
2.33 m |
3.19 m x 2.33 m |
|
Main Level |
Mud Room |
4.7 m |
2.61 m |
4.7 m x 2.61 m |
|
Main Level |
Living Room |
7.69 m |
3.12 m |
7.69 m x 3.12 m |
|
Main Level |
Dining Room |
3.88 m |
3.83 m |
3.88 m x 3.83 m |
|
Main Level |
Sunroom |
5.07 m |
2.3 m |
5.07 m x 2.3 m |
https://www.realtor.ca/PropertyDetails.aspx?PropertyId=21214244
