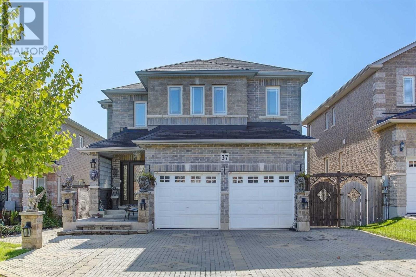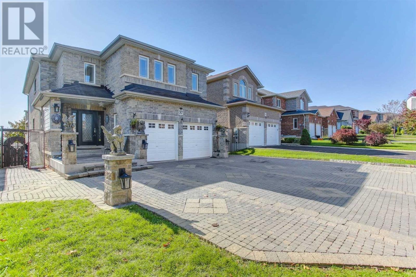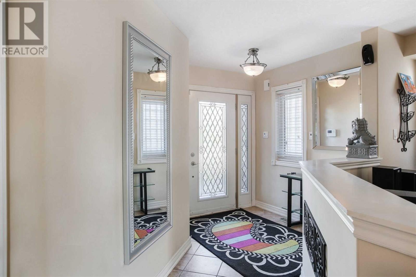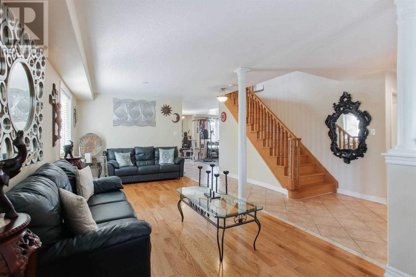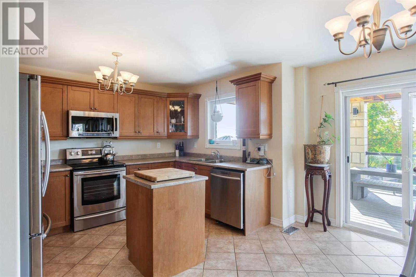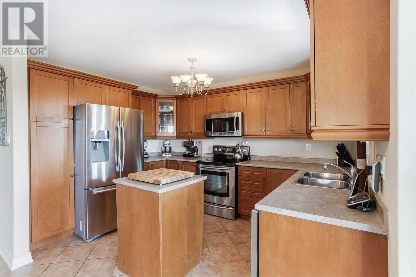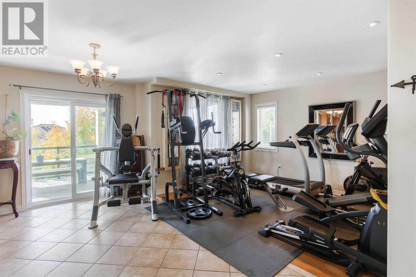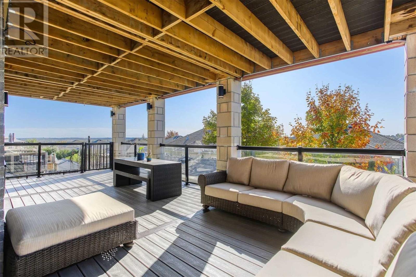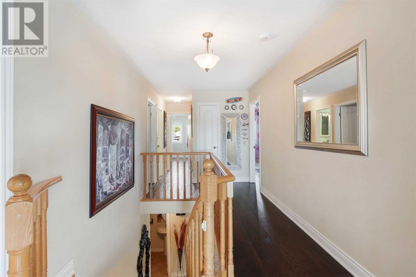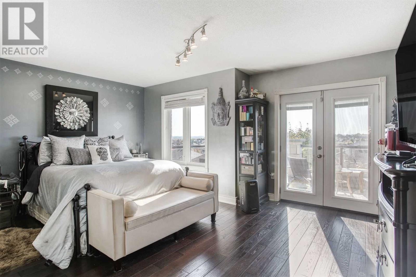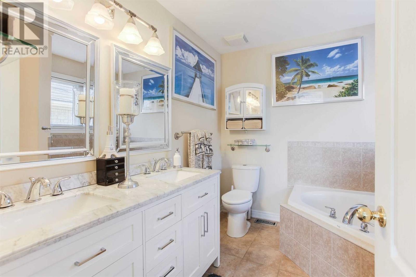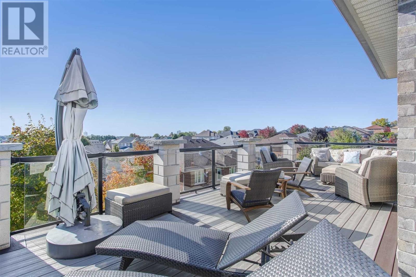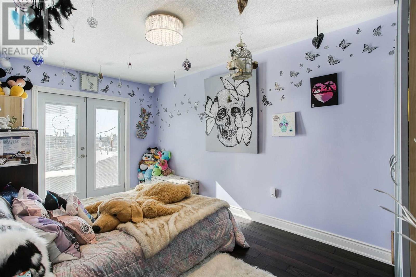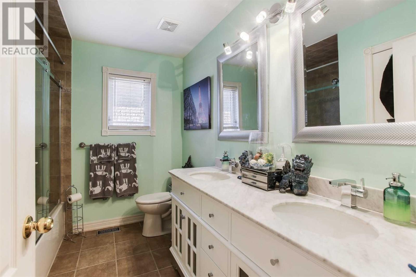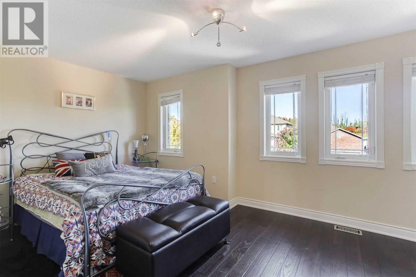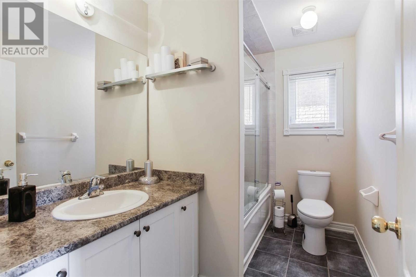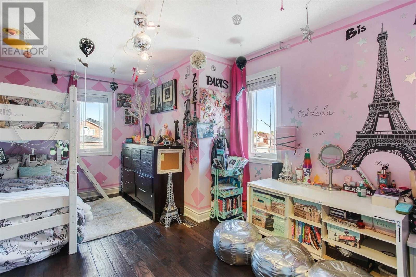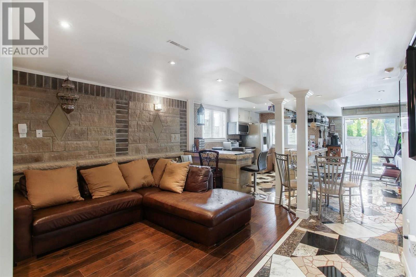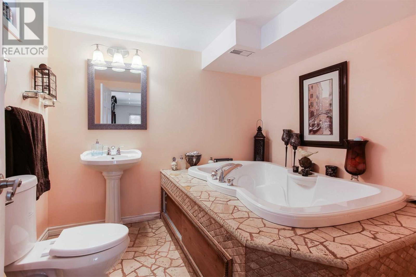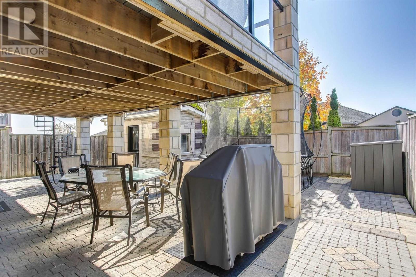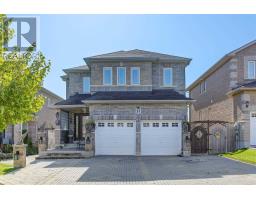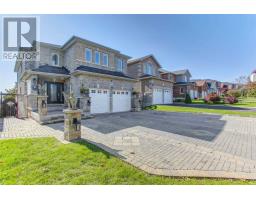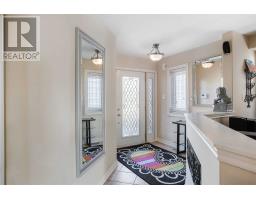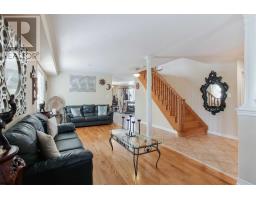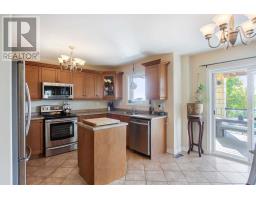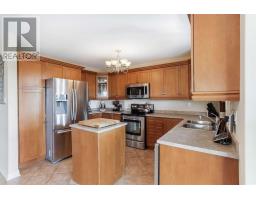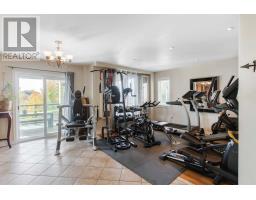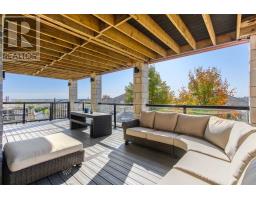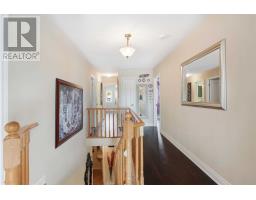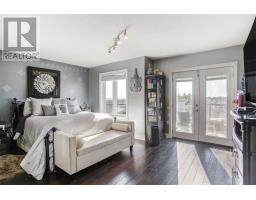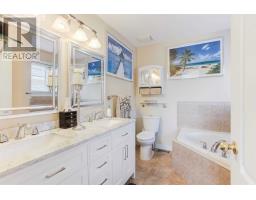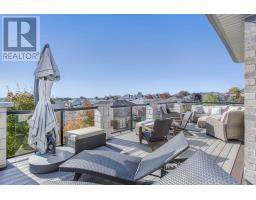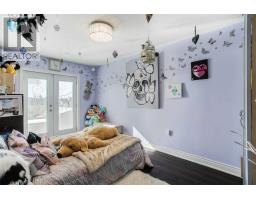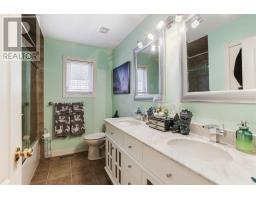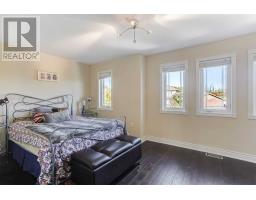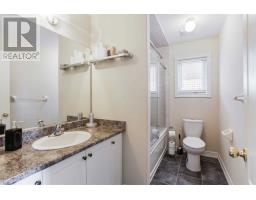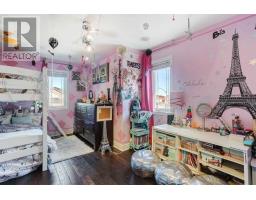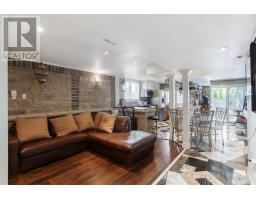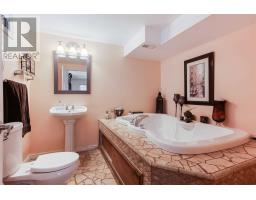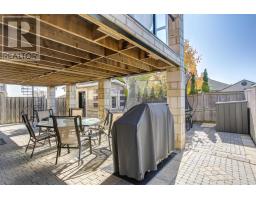5 Bedroom
5 Bathroom
Fireplace
Central Air Conditioning
Forced Air
$849,000
Look No Further! Dream Family Home W/Stunning Upgrades Thru-Out! Main Flr Ft's. Hdwd Flring T/O, Bright & Spacious Open Concept Layout Great For Entertaining! Kitchen W/All Stainless Steel Appls, Custom Cabinetry&W/O To Covered Loggia.Private Main Flr Office! Mster Bdrm W/5Pc Ensuite&W/O To Breathtaking Over-Sized Terrace. Spacious Bdrms. Finished Walk-Out Bsmnt W/Sep Kitchen & Covered Patio W/Interlocking**** EXTRAS **** Smart Programmable Light Switches Main Flr. B/I Ss Appliances: Fridge, Stove, Microwave, Range Hood, Dishwasher. Ss Appliances In Basement: Fridge, Stove, Microwave/Range Hood Combo, Mini Fridge. Smart Ss Washer & Dryer (id:25308)
Property Details
|
MLS® Number
|
N4603452 |
|
Property Type
|
Single Family |
|
Community Name
|
Bradford |
|
Parking Space Total
|
7 |
Building
|
Bathroom Total
|
5 |
|
Bedrooms Above Ground
|
5 |
|
Bedrooms Total
|
5 |
|
Basement Development
|
Finished |
|
Basement Features
|
Walk Out |
|
Basement Type
|
N/a (finished) |
|
Construction Style Attachment
|
Detached |
|
Cooling Type
|
Central Air Conditioning |
|
Exterior Finish
|
Brick |
|
Fireplace Present
|
Yes |
|
Heating Fuel
|
Natural Gas |
|
Heating Type
|
Forced Air |
|
Stories Total
|
2 |
|
Type
|
House |
Parking
Land
|
Acreage
|
No |
|
Size Irregular
|
39.37 X 110.04 Ft |
|
Size Total Text
|
39.37 X 110.04 Ft |
Rooms
| Level |
Type |
Length |
Width |
Dimensions |
|
Second Level |
Master Bedroom |
5.14 m |
5.11 m |
5.14 m x 5.11 m |
|
Second Level |
Bedroom 2 |
4.88 m |
2.76 m |
4.88 m x 2.76 m |
|
Second Level |
Bedroom 3 |
5.11 m |
3.35 m |
5.11 m x 3.35 m |
|
Second Level |
Bedroom 4 |
4.41 m |
2.84 m |
4.41 m x 2.84 m |
|
Basement |
Living Room |
5.64 m |
2.75 m |
5.64 m x 2.75 m |
|
Basement |
Kitchen |
4 m |
2.66 m |
4 m x 2.66 m |
|
Basement |
Dining Room |
4.88 m |
3.04 m |
4.88 m x 3.04 m |
|
Basement |
Recreational, Games Room |
3.15 m |
2.82 m |
3.15 m x 2.82 m |
|
Main Level |
Living Room |
7.03 m |
2.82 m |
7.03 m x 2.82 m |
|
Main Level |
Dining Room |
4.8 m |
2.89 m |
4.8 m x 2.89 m |
|
Main Level |
Kitchen |
5.13 m |
3.76 m |
5.13 m x 3.76 m |
|
Main Level |
Office |
3.51 m |
2.76 m |
3.51 m x 2.76 m |
https://www.realtor.ca/PropertyDetails.aspx?PropertyId=21229212
