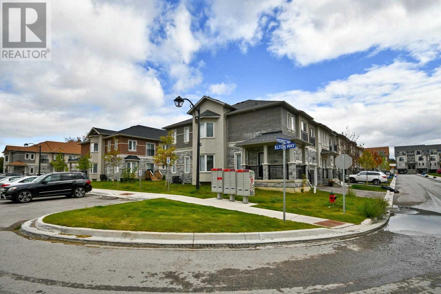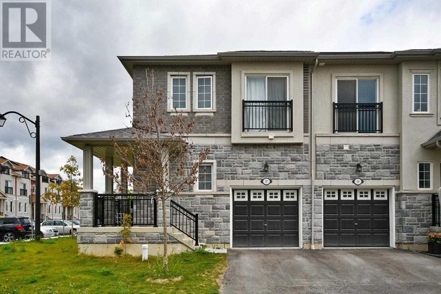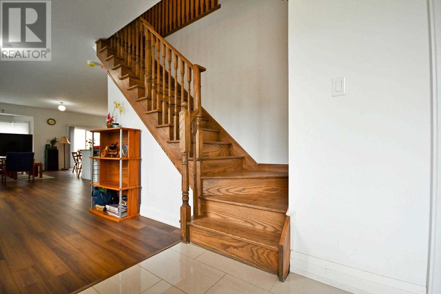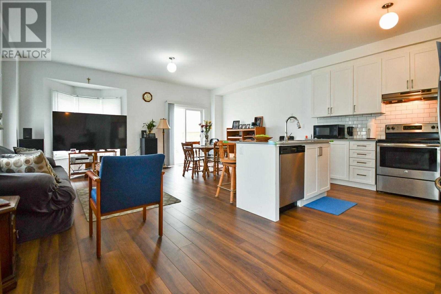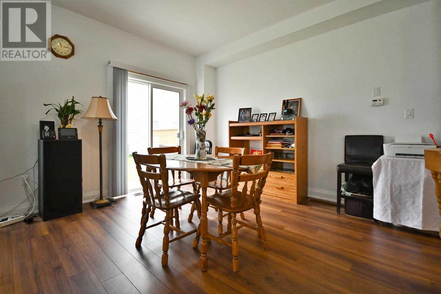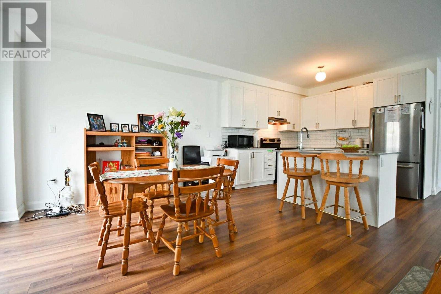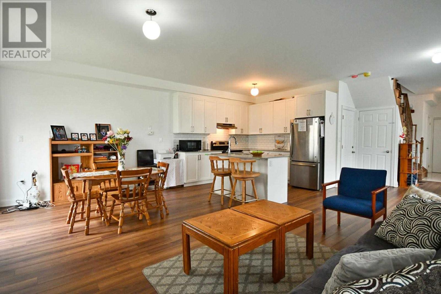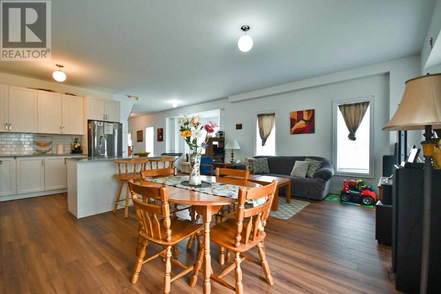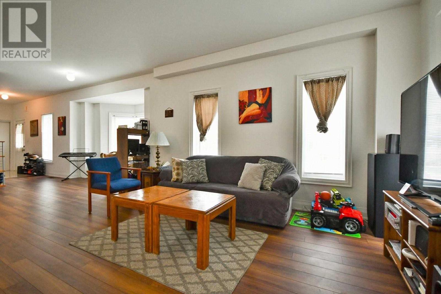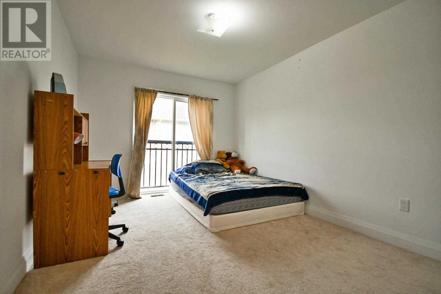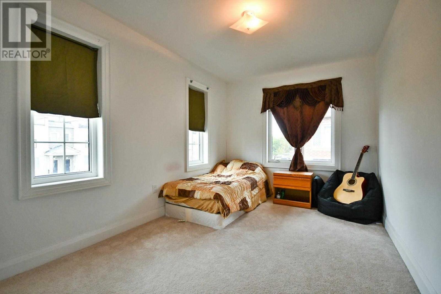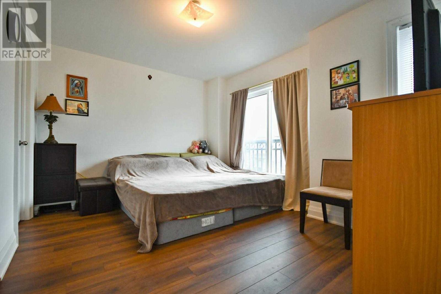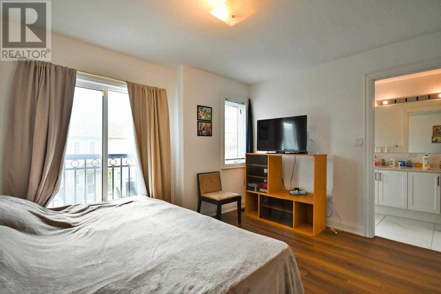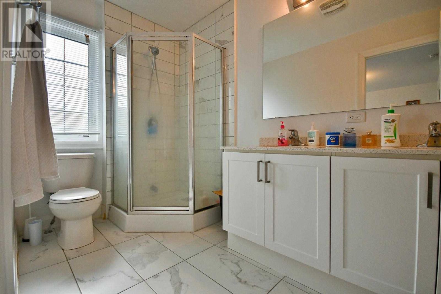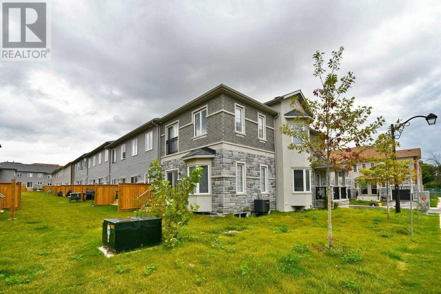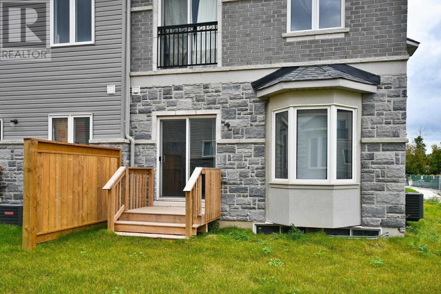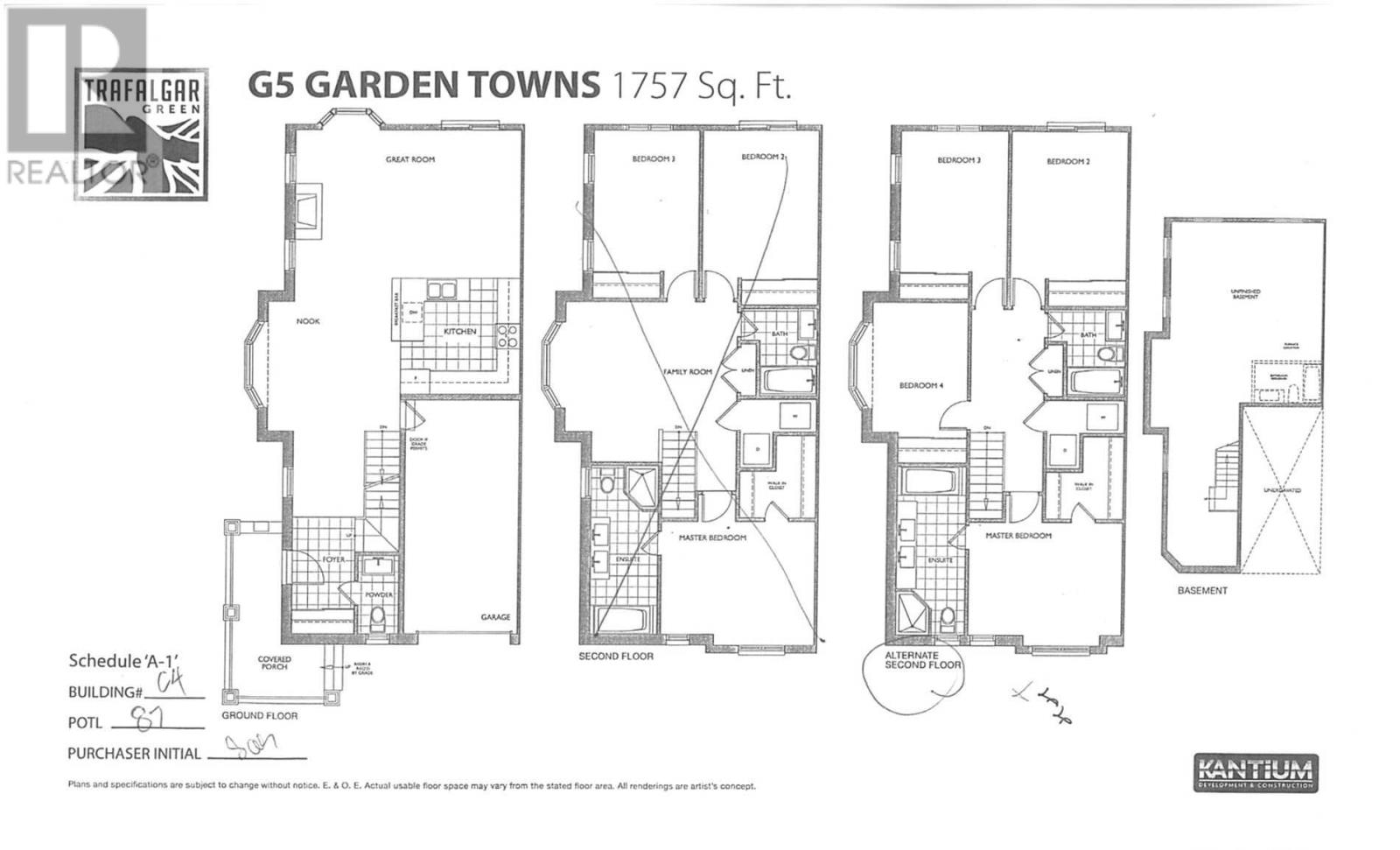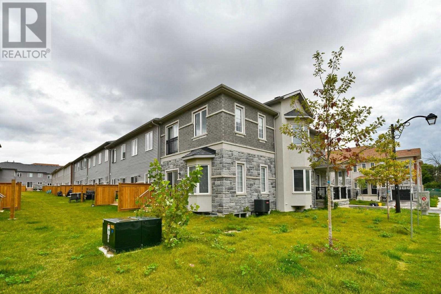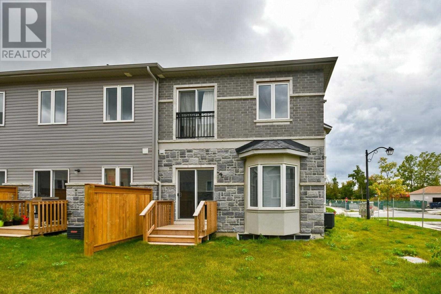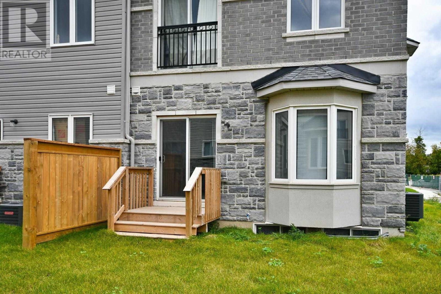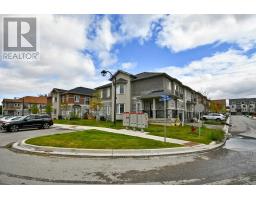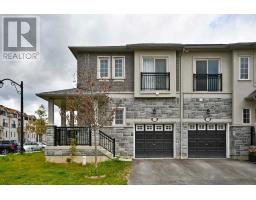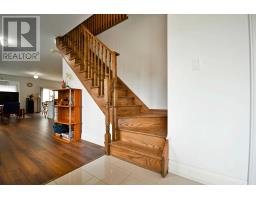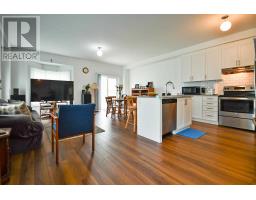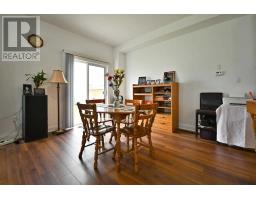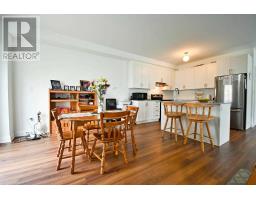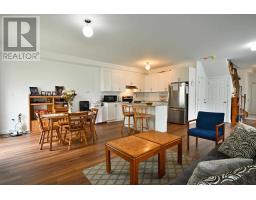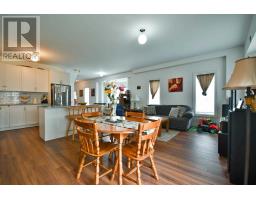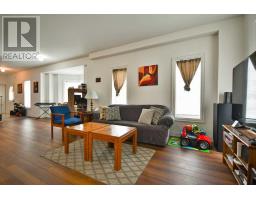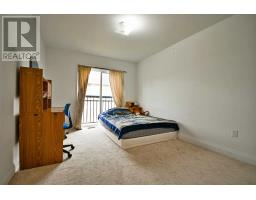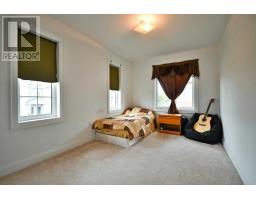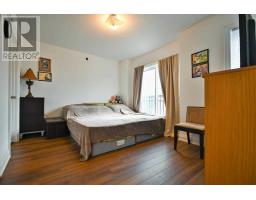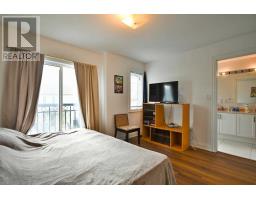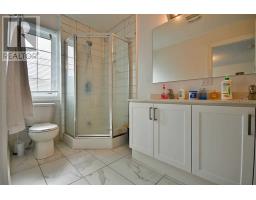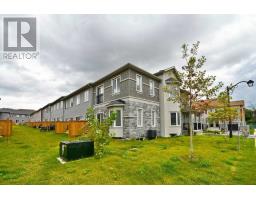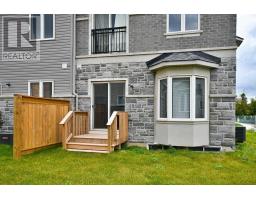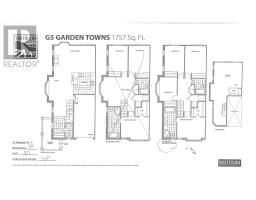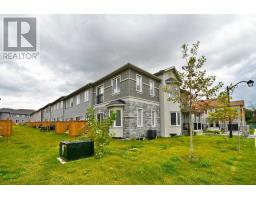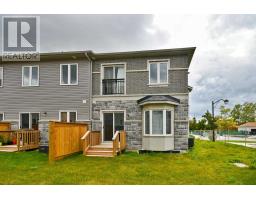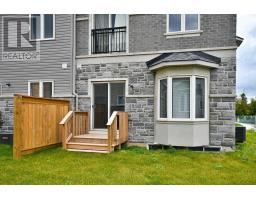4 Bedroom
3 Bathroom
Central Air Conditioning
Forced Air
$595,500
Welcome To This (1750 Sqft) Bright & Airy 4 Bdrm Corner Units Home Of A New Family Neighbourhood. This Family Home Features 9Ft Ceilings On The Main Level. Oak Stairwell. Still Has Under Tarion Warranty. The Basement Offers A Bright Space With Lots Of Windows-2 Directions. The Basement Layout Is Ideal To Add Lots Of Storage And Entertainment Space To This Great Home. Laundry Room On The Second Level. Granite Kitchen Counter Top And Kitchen Island.**** EXTRAS **** Close To Hwy 401/407, Transit Lines, Schools, Shopping & Much More. Includes: Stainless Steel Fridge, Stove, Range Hood, B/I Dishwasher, Undermount Sinks, Washer, Dryer. (id:25308)
Property Details
|
MLS® Number
|
E4590414 |
|
Property Type
|
Single Family |
|
Community Name
|
Pringle Creek |
|
Amenities Near By
|
Park, Public Transit, Schools |
|
Parking Space Total
|
1 |
Building
|
Bathroom Total
|
3 |
|
Bedrooms Above Ground
|
4 |
|
Bedrooms Total
|
4 |
|
Basement Development
|
Finished |
|
Basement Type
|
N/a (finished) |
|
Construction Style Attachment
|
Attached |
|
Cooling Type
|
Central Air Conditioning |
|
Exterior Finish
|
Brick, Stucco |
|
Heating Fuel
|
Natural Gas |
|
Heating Type
|
Forced Air |
|
Stories Total
|
2 |
|
Type
|
Row / Townhouse |
Parking
Land
|
Acreage
|
No |
|
Land Amenities
|
Park, Public Transit, Schools |
|
Size Irregular
|
25 X 81 Ft |
|
Size Total Text
|
25 X 81 Ft |
Rooms
| Level |
Type |
Length |
Width |
Dimensions |
|
Second Level |
Master Bedroom |
4 m |
3.2 m |
4 m x 3.2 m |
|
Second Level |
Bedroom 2 |
3.04 m |
3.9 m |
3.04 m x 3.9 m |
|
Second Level |
Bedroom 3 |
2.65 m |
3.9 m |
2.65 m x 3.9 m |
|
Second Level |
Bedroom 4 |
2.29 m |
3.7 m |
2.29 m x 3.7 m |
|
Second Level |
Laundry Room |
|
|
|
|
Basement |
Recreational, Games Room |
|
|
|
|
Ground Level |
Living Room |
6 m |
3.8 m |
6 m x 3.8 m |
|
Ground Level |
Dining Room |
3.7 m |
2.5 m |
3.7 m x 2.5 m |
|
Ground Level |
Kitchen |
3.1 m |
3.1 m |
3.1 m x 3.1 m |
http://www.37Prospect.com/
