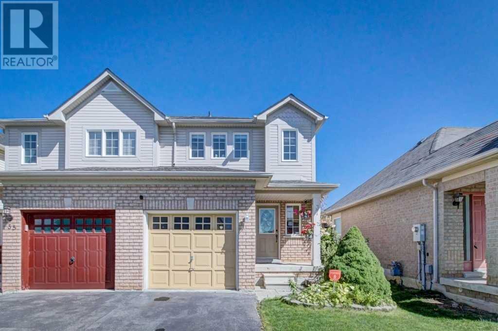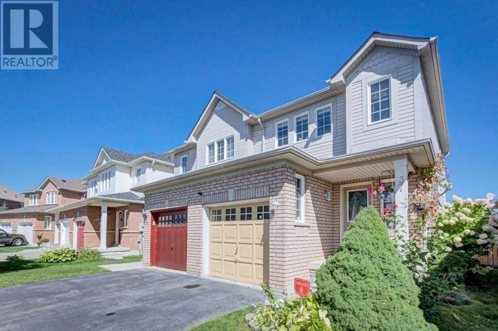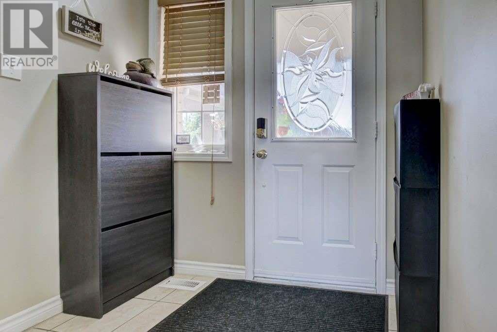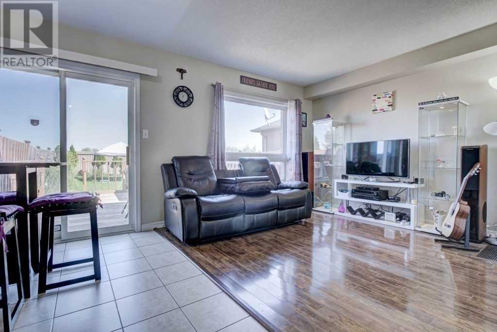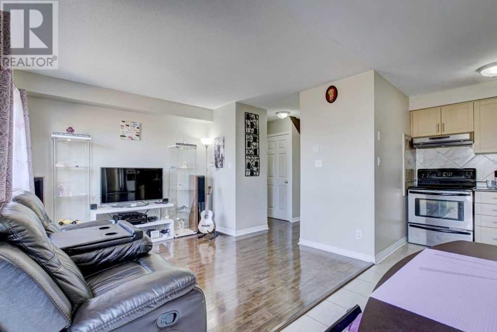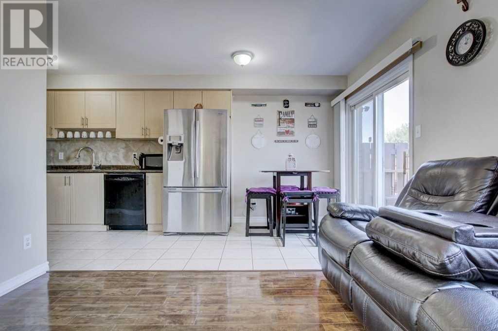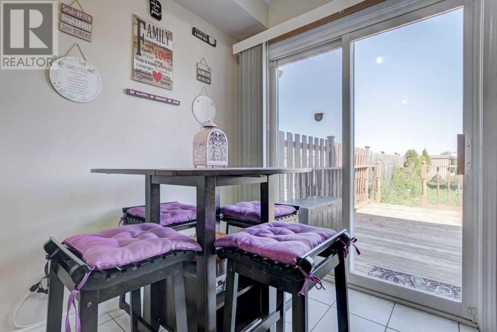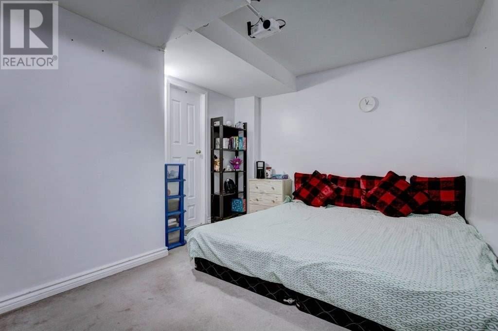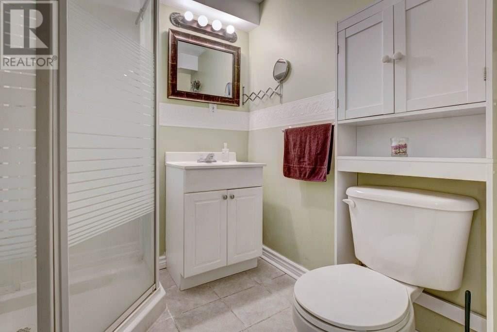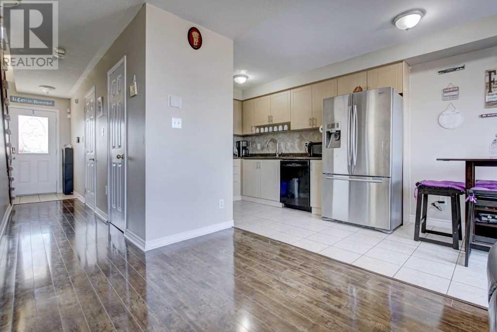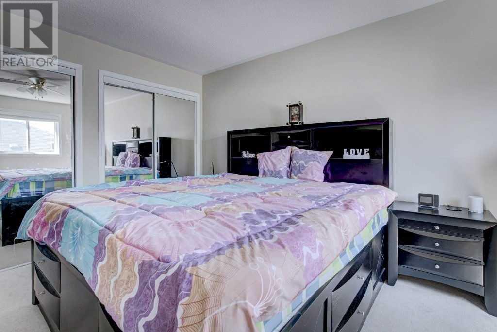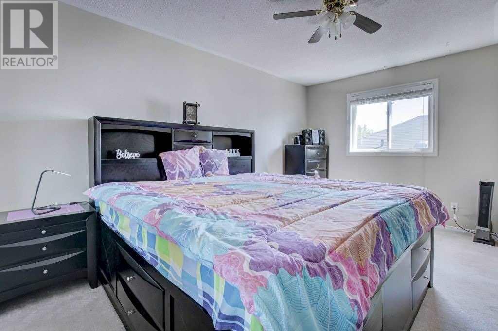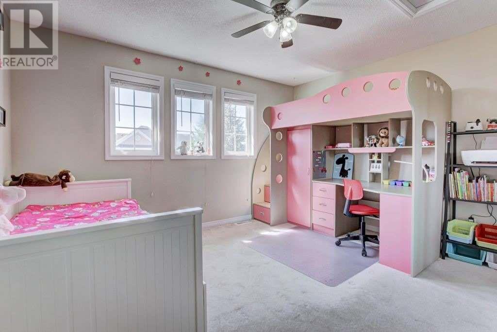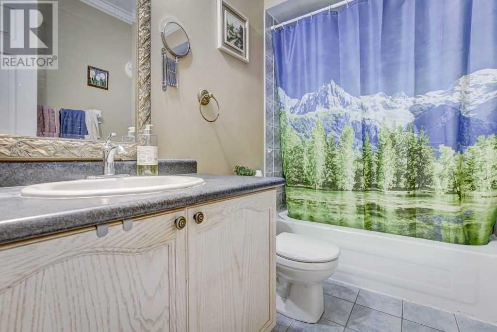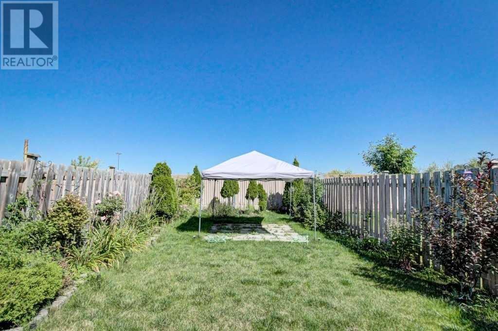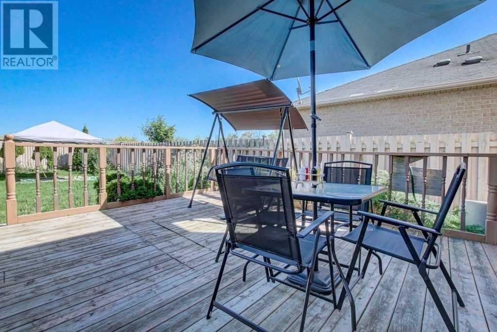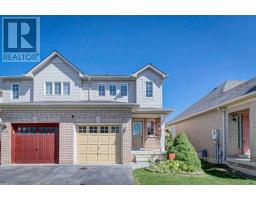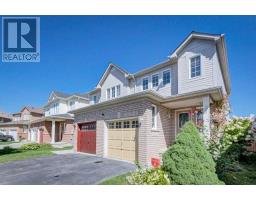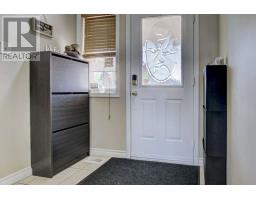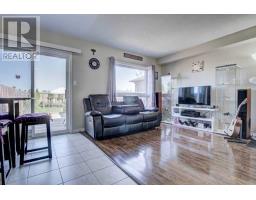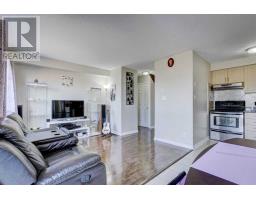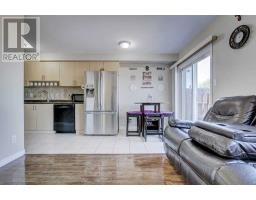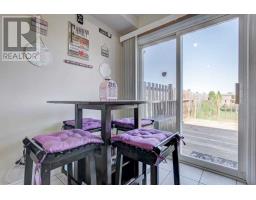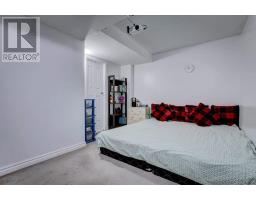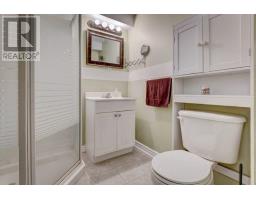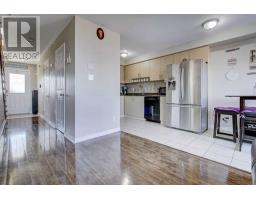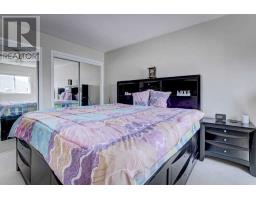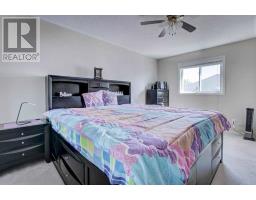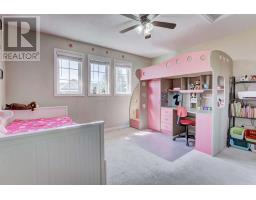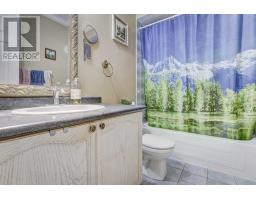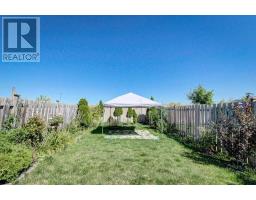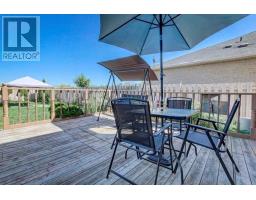37 Milkweed Cres Brampton, Ontario L7A 2G5
3 Bedroom
3 Bathroom
Central Air Conditioning
Forced Air
$525,000
Awesome Semi Home. Well Kept, Perfect For First Time Buyers Or Investors. Close To All Amenities. Fully Renovated W/ Ss Appliances. Modern Open Concept. New Kitchen, Ceramic Tiles. New Laminate & Eat-In Kitchen. Walkout To Big Deck W/ Huge Fully Fenced Private Backyard. No Home Behind, 2 Master Size Bedroom, Powder Washroom On Main Floor. Internal Access To Garage. Huge Room In Basement W/ Full Washroom & Many More.**** EXTRAS **** New Roof 2019, New Kitchen Cabinets 2019, S/S Fridge, S/S Stove, S/S Dishwasher, Washer, Dryer, Gdo W/ Remote, All Elf's, Windows & Blinds, Hot Water Tank Rental. (id:25308)
Property Details
| MLS® Number | W4598951 |
| Property Type | Single Family |
| Community Name | Northwest Sandalwood Parkway |
| Amenities Near By | Park, Schools |
| Parking Space Total | 3 |
Building
| Bathroom Total | 3 |
| Bedrooms Above Ground | 2 |
| Bedrooms Below Ground | 1 |
| Bedrooms Total | 3 |
| Basement Development | Finished |
| Basement Type | N/a (finished) |
| Construction Style Attachment | Semi-detached |
| Cooling Type | Central Air Conditioning |
| Exterior Finish | Brick, Vinyl |
| Heating Fuel | Natural Gas |
| Heating Type | Forced Air |
| Stories Total | 2 |
| Type | House |
Parking
| Attached garage |
Land
| Acreage | No |
| Land Amenities | Park, Schools |
| Size Irregular | 22.56 X 124.67 Ft ; No House At Back |
| Size Total Text | 22.56 X 124.67 Ft ; No House At Back |
Rooms
| Level | Type | Length | Width | Dimensions |
|---|---|---|---|---|
| Second Level | Master Bedroom | 4.65 m | 3.35 m | 4.65 m x 3.35 m |
| Second Level | Bedroom | 4.05 m | 3.81 m | 4.05 m x 3.81 m |
| Second Level | Bathroom | |||
| Basement | Bedroom | 4.3 m | 2.99 m | 4.3 m x 2.99 m |
| Basement | Bathroom | |||
| Main Level | Living Room | 3.4 m | 3.1 m | 3.4 m x 3.1 m |
| Main Level | Dining Room | |||
| Main Level | Kitchen | 5.5 m | 2.1 m | 5.5 m x 2.1 m |
https://www.realtor.ca/PropertyDetails.aspx?PropertyId=21214434
Interested?
Contact us for more information
