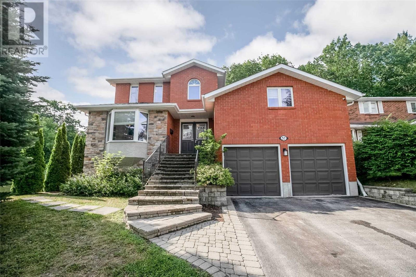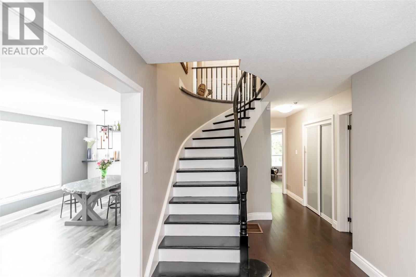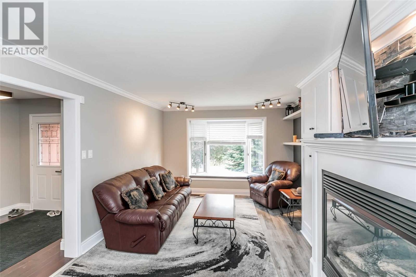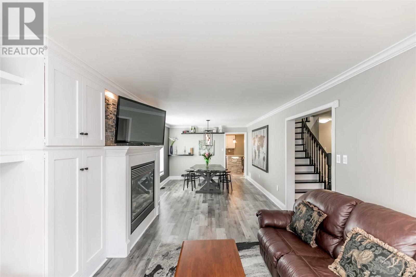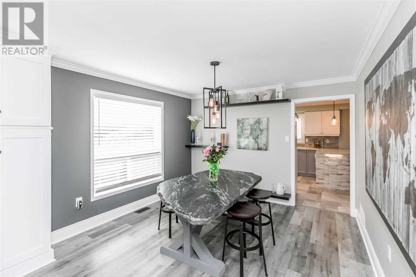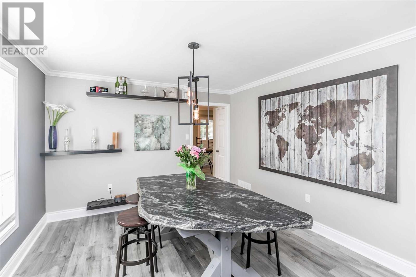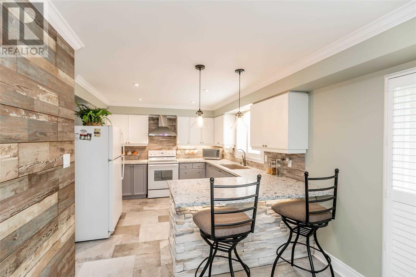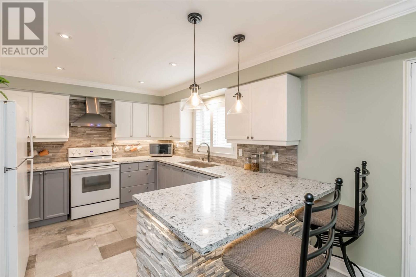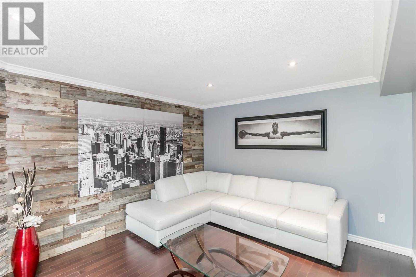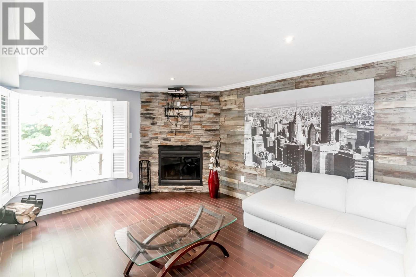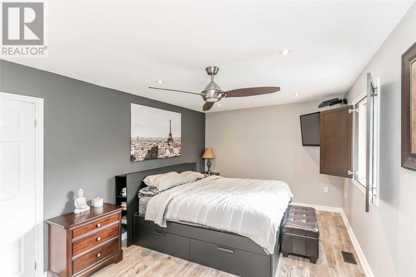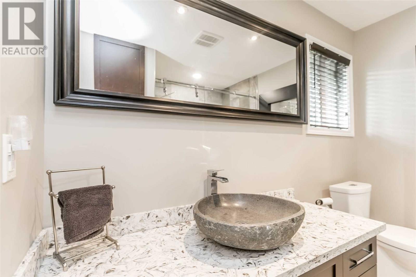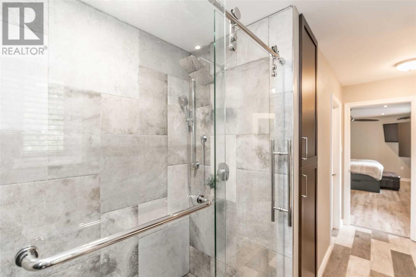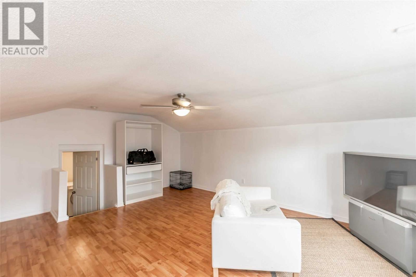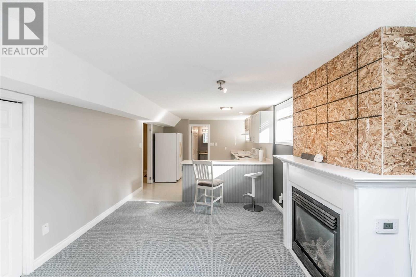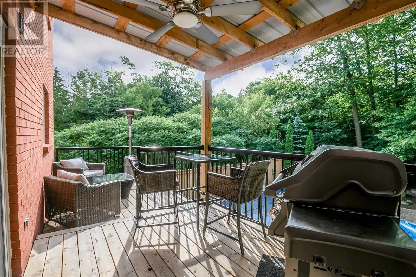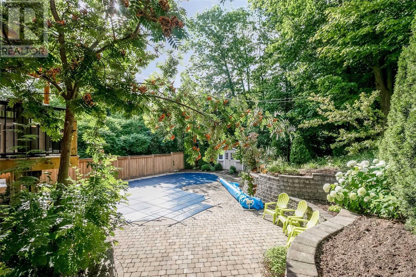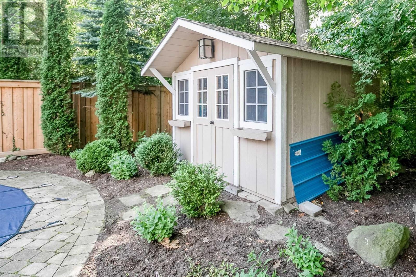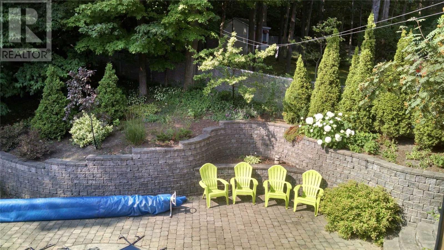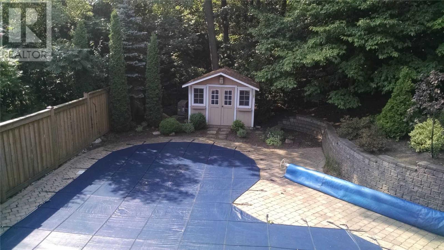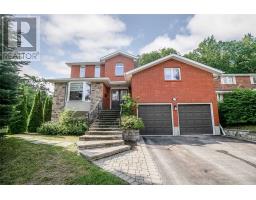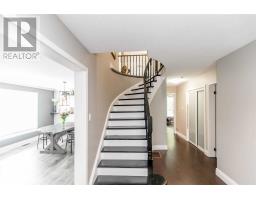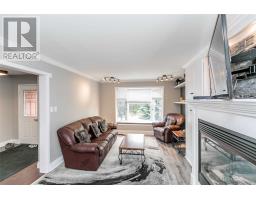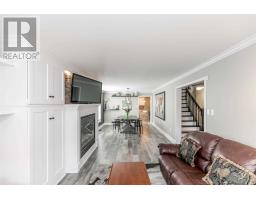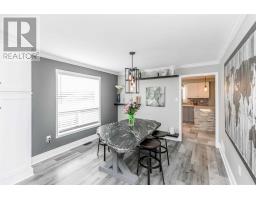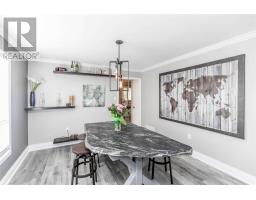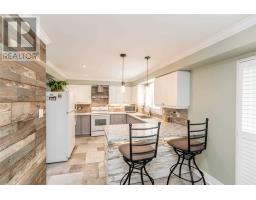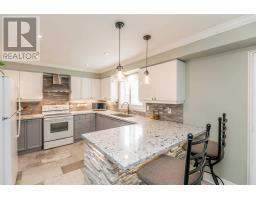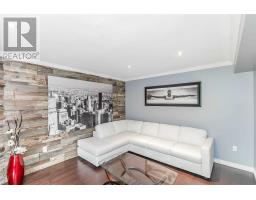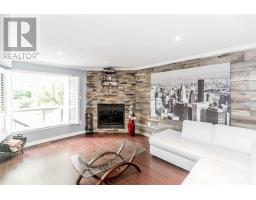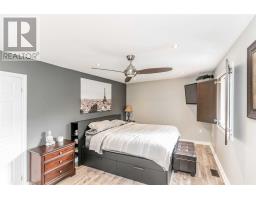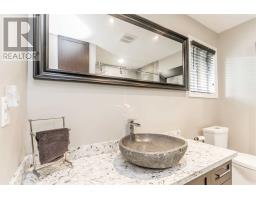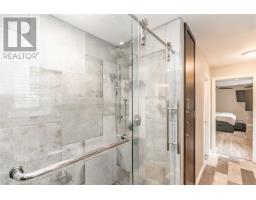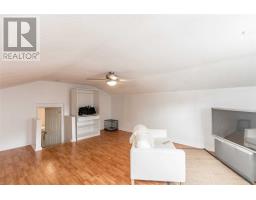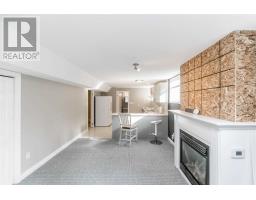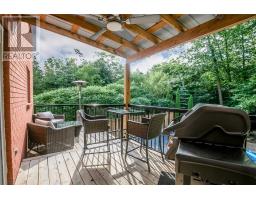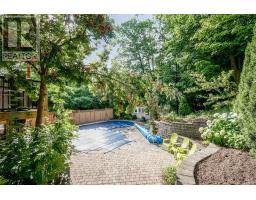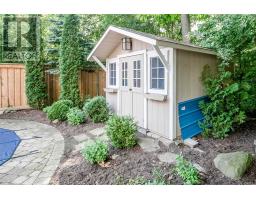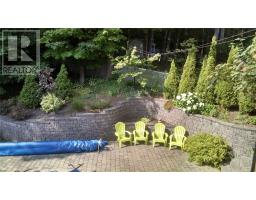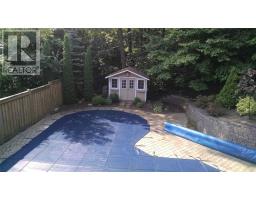6 Bedroom
4 Bathroom
Fireplace
Inground Pool
Central Air Conditioning
Forced Air
$799,000
Privately Yours. Stunning Executive Home With An Oasis Backyard With I/G Pool & Hot Tub. Modern Deisgned Home Top To Botton With 4 Spacious Brdms & Loft Over The Garage. Kitchen Is Finished With Venetian Tile Floors & Backsplash; Walking Out To A New Deck & Bbq Area & Roof, Manicured Gardens, Privay Fence & Overlooking A Forest. Lower Walk Out For Inlaws Has Kitchen, Laundry & Fireplace. 3 Washrooms Have Been Recently Redone.**** EXTRAS **** Lower: Kit 3.74 Xx 3.46, Liv: 6.93X3.55 Den: 2.57X2.29 Den #2 - 4.00X3.65 Newer Furnace, Air Conditioner.Salt Water Pool And Newer Heater. Exclude: Ensuire Mirror And Dolphin Pool Cleanr (New-Never Used). (id:25308)
Property Details
|
MLS® Number
|
S4542245 |
|
Property Type
|
Single Family |
|
Community Name
|
Ardagh |
|
Amenities Near By
|
Park |
|
Features
|
Wooded Area, Conservation/green Belt |
|
Parking Space Total
|
4 |
|
Pool Type
|
Inground Pool |
Building
|
Bathroom Total
|
4 |
|
Bedrooms Above Ground
|
4 |
|
Bedrooms Below Ground
|
2 |
|
Bedrooms Total
|
6 |
|
Basement Development
|
Finished |
|
Basement Features
|
Walk Out |
|
Basement Type
|
N/a (finished) |
|
Construction Style Attachment
|
Detached |
|
Cooling Type
|
Central Air Conditioning |
|
Exterior Finish
|
Brick, Stone |
|
Fireplace Present
|
Yes |
|
Heating Fuel
|
Natural Gas |
|
Heating Type
|
Forced Air |
|
Stories Total
|
2 |
|
Type
|
House |
Parking
Land
|
Acreage
|
No |
|
Land Amenities
|
Park |
|
Size Irregular
|
47.05 X 139.74 Ft ; See Remarks- 2 Pin Numbers |
|
Size Total Text
|
47.05 X 139.74 Ft ; See Remarks- 2 Pin Numbers |
Rooms
| Level |
Type |
Length |
Width |
Dimensions |
|
Second Level |
Master Bedroom |
5.5 m |
3.63 m |
5.5 m x 3.63 m |
|
Second Level |
Bathroom |
4.64 m |
3.32 m |
4.64 m x 3.32 m |
|
Second Level |
Bedroom 2 |
3.79 m |
2.92 m |
3.79 m x 2.92 m |
|
Second Level |
Bedroom 3 |
3.85 m |
3.64 m |
3.85 m x 3.64 m |
|
Second Level |
Bedroom 4 |
4.37 m |
3.53 m |
4.37 m x 3.53 m |
|
Main Level |
Family Room |
4.76 m |
4.17 m |
4.76 m x 4.17 m |
|
Main Level |
Kitchen |
4.05 m |
3.55 m |
4.05 m x 3.55 m |
|
Main Level |
Eating Area |
3.15 m |
2.66 m |
3.15 m x 2.66 m |
|
Main Level |
Dining Room |
4.38 m |
3.52 m |
4.38 m x 3.52 m |
|
Main Level |
Living Room |
4.74 m |
3.15 m |
4.74 m x 3.15 m |
|
Main Level |
Laundry Room |
2.91 m |
2.26 m |
2.91 m x 2.26 m |
|
Main Level |
Loft |
6.02 m |
4.83 m |
6.02 m x 4.83 m |
Utilities
|
Sewer
|
Installed |
|
Natural Gas
|
Installed |
|
Electricity
|
Installed |
|
Cable
|
Available |
https://www.realtor.ca/PropertyDetails.aspx?PropertyId=21013806
