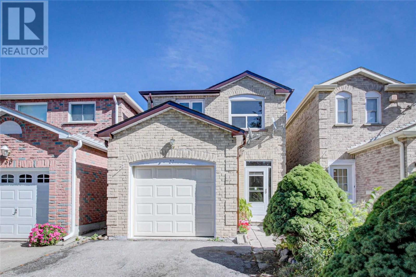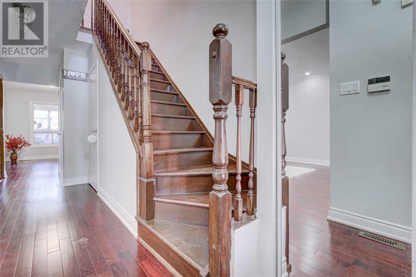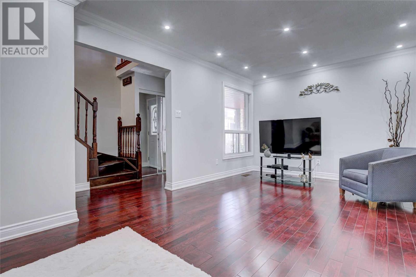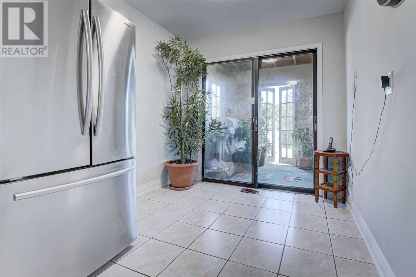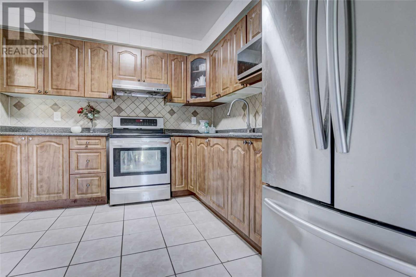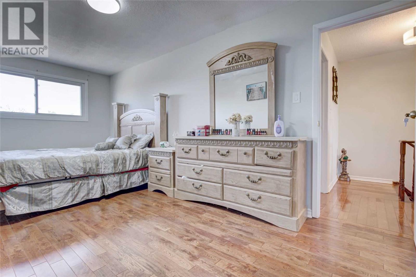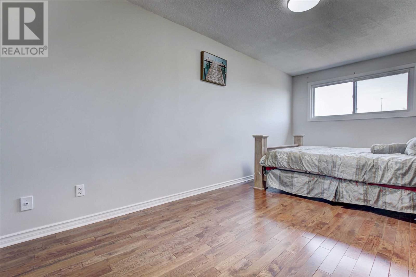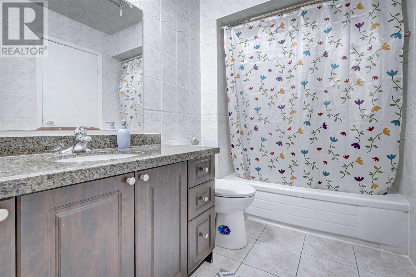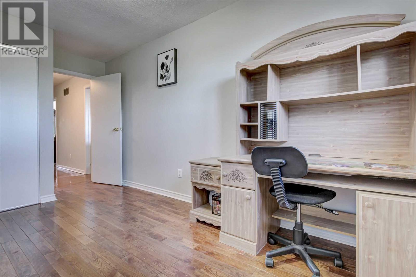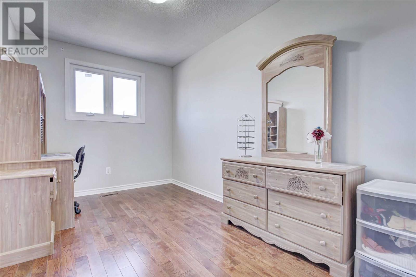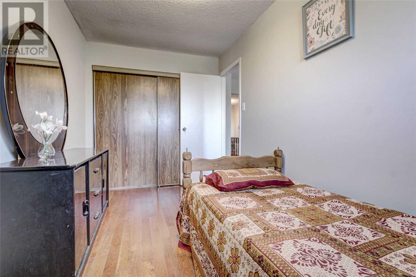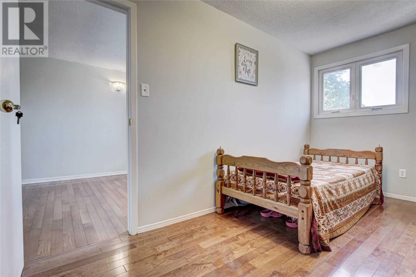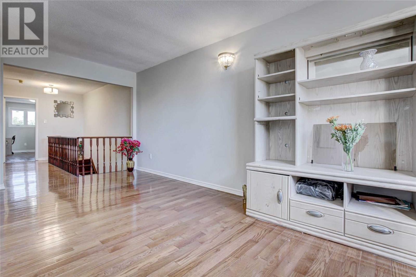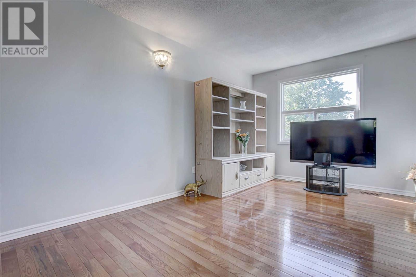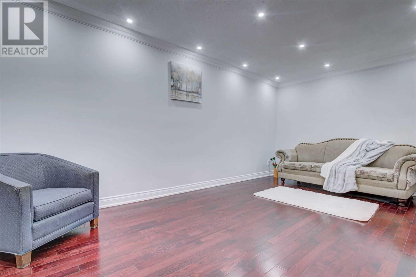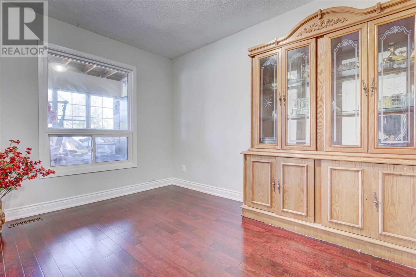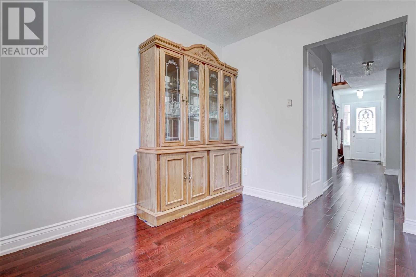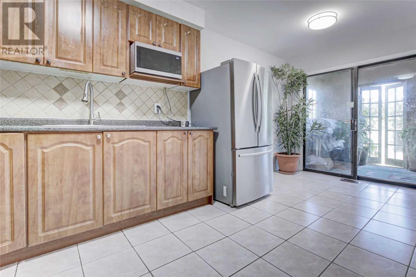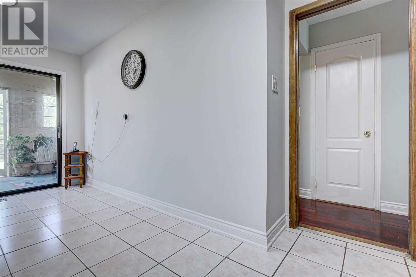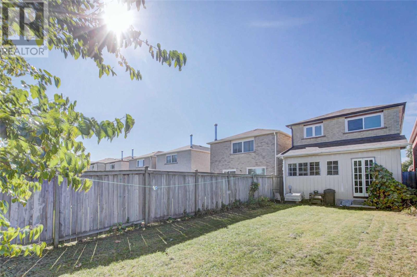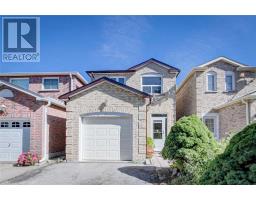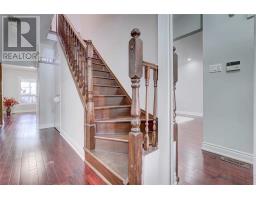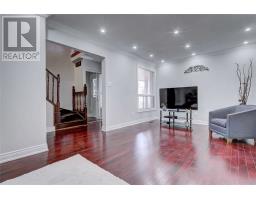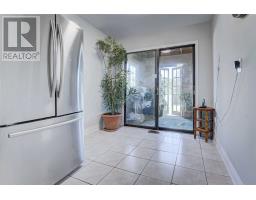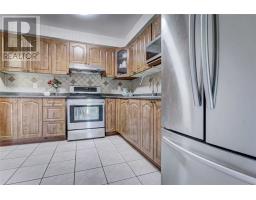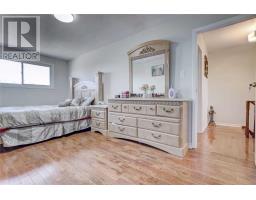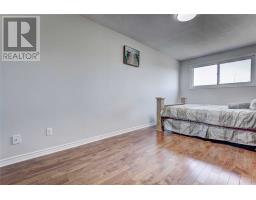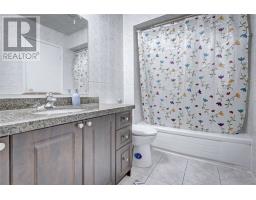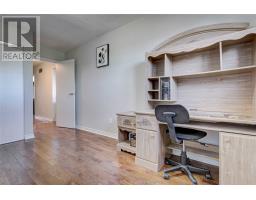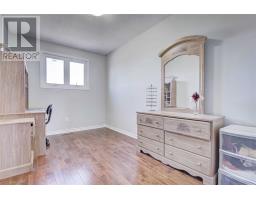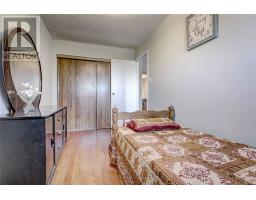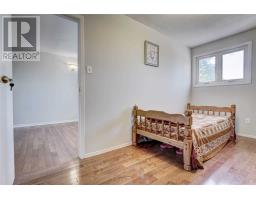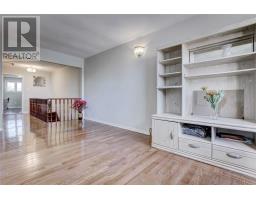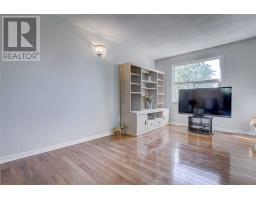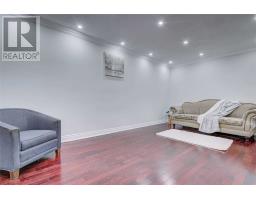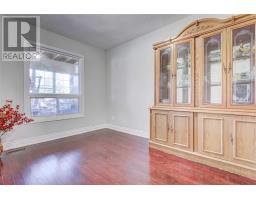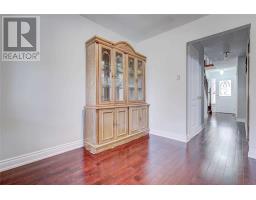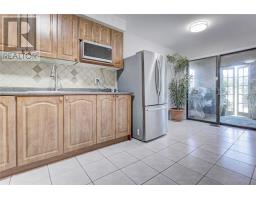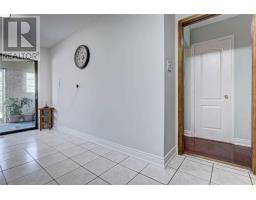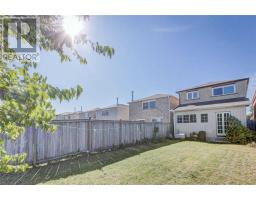37 Halder Cres Markham, Ontario L3R 7E9
5 Bedroom
3 Bathroom
Central Air Conditioning
Forced Air
$849,900
Location! Location! Mins To Steeles. Close To School Profess Fin Bsmt W/3 Pcs, Wood Laminated Floor. Covered Porch, Fresh Paint. New Roof, New Eaves (Roof Edge), New Downspouts, Huge Backyard, 4 Parking In Driveway, Encl Porch.New Front Door & New Porch Door. ** This is a linked property.** **** EXTRAS **** 2 Fridge, 2 Stove, Washer & Dryer. (id:25308)
Property Details
| MLS® Number | N4605904 |
| Property Type | Single Family |
| Neigbourhood | Milliken |
| Community Name | Milliken Mills East |
| Amenities Near By | Hospital |
| Parking Space Total | 5 |
Building
| Bathroom Total | 3 |
| Bedrooms Above Ground | 3 |
| Bedrooms Below Ground | 2 |
| Bedrooms Total | 5 |
| Basement Development | Finished |
| Basement Type | N/a (finished) |
| Construction Style Attachment | Detached |
| Cooling Type | Central Air Conditioning |
| Exterior Finish | Brick |
| Heating Fuel | Natural Gas |
| Heating Type | Forced Air |
| Stories Total | 2 |
| Type | House |
Parking
| Garage |
Land
| Acreage | No |
| Land Amenities | Hospital |
| Size Irregular | 22.97 X 147 Ft |
| Size Total Text | 22.97 X 147 Ft |
Rooms
| Level | Type | Length | Width | Dimensions |
|---|---|---|---|---|
| Second Level | Master Bedroom | 5.03 m | 2.76 m | 5.03 m x 2.76 m |
| Second Level | Bedroom 2 | 3.9 m | 2.4 m | 3.9 m x 2.4 m |
| Second Level | Bedroom 3 | 4.2 m | 2.25 m | 4.2 m x 2.25 m |
| Second Level | Media | 5 m | 4.1 m | 5 m x 4.1 m |
| Basement | Bedroom 4 | |||
| Basement | Bedroom 5 | |||
| Ground Level | Living Room | 3.2 m | 5.83 m | 3.2 m x 5.83 m |
| Ground Level | Family Room | 3.2 m | 4.1 m | 3.2 m x 4.1 m |
| Ground Level | Kitchen | 5 m | 2.4 m | 5 m x 2.4 m |
| Ground Level | Dining Room | 5 m | 2.4 m | 5 m x 2.4 m |
https://www.realtor.ca/PropertyDetails.aspx?PropertyId=21238269
Interested?
Contact us for more information
