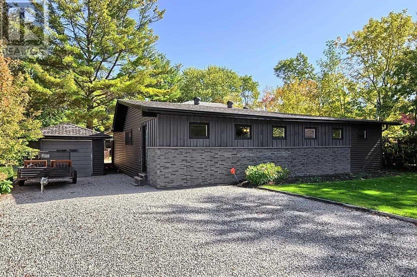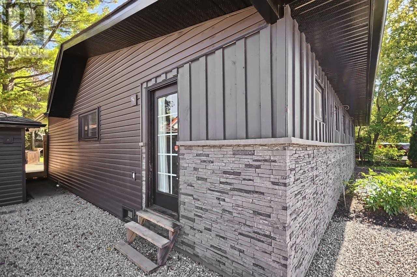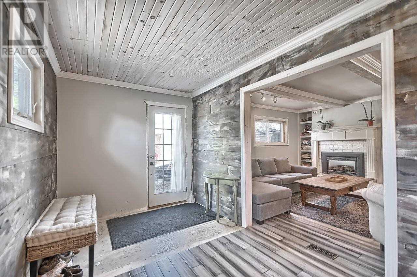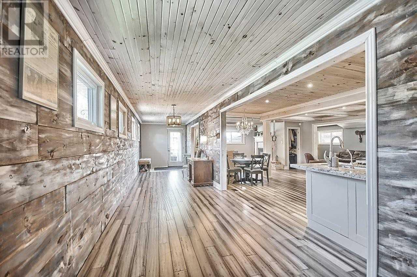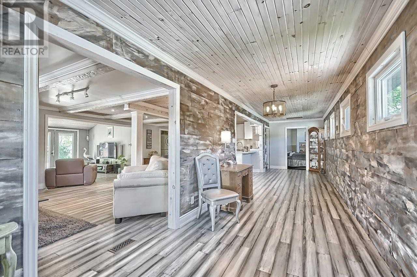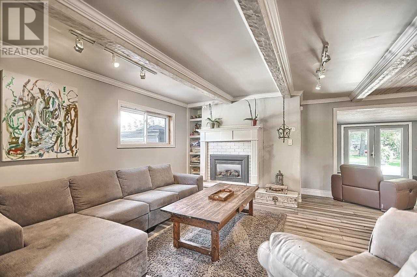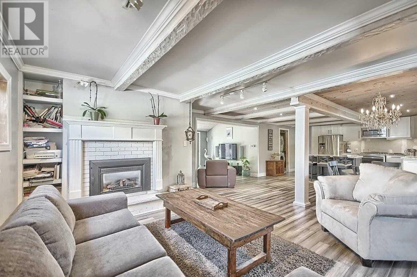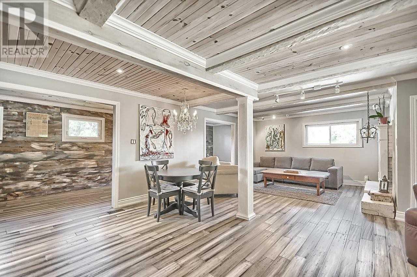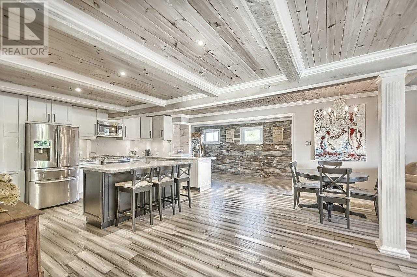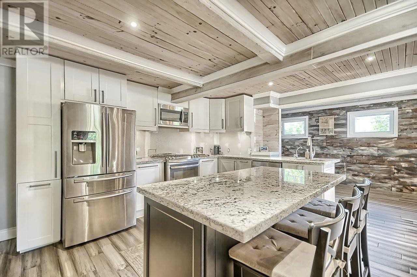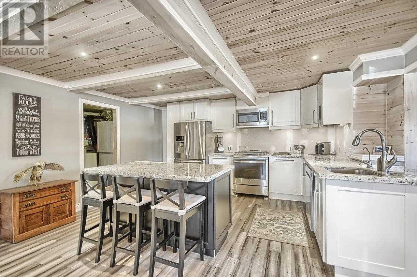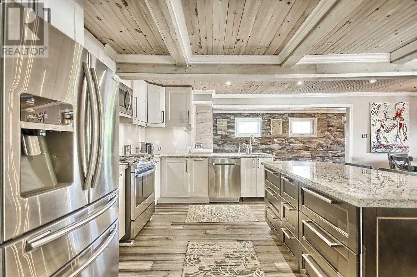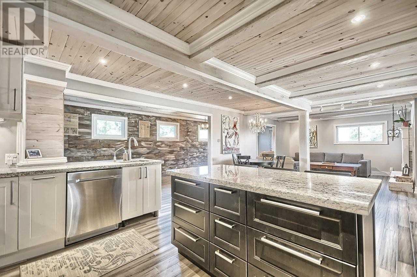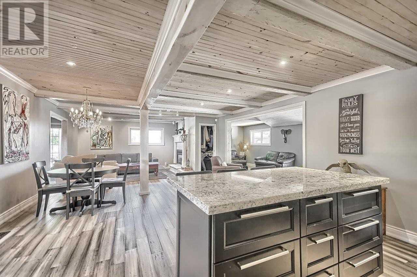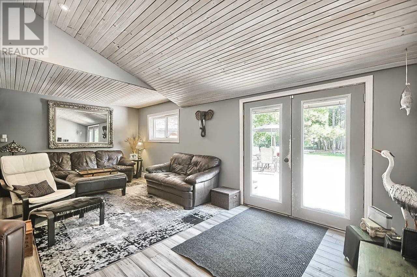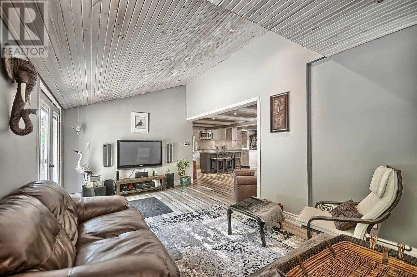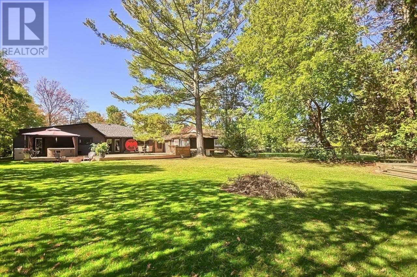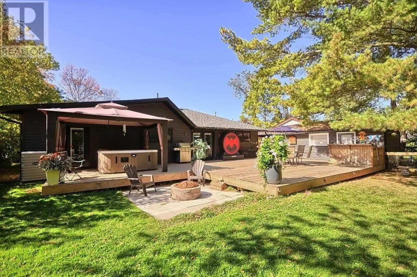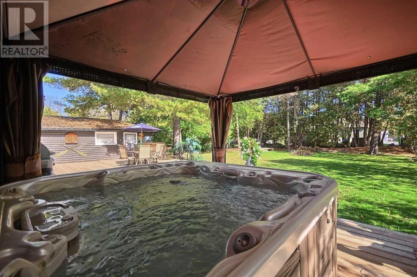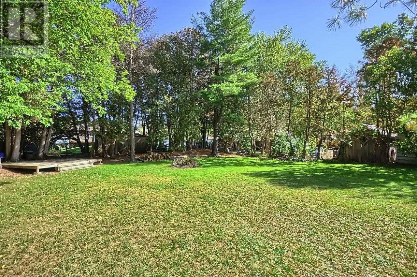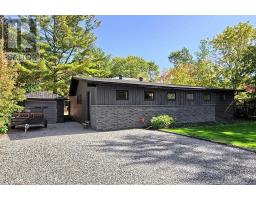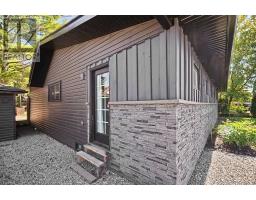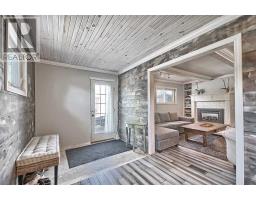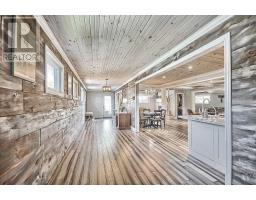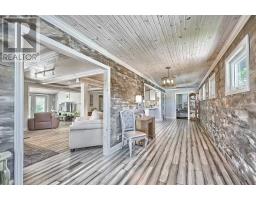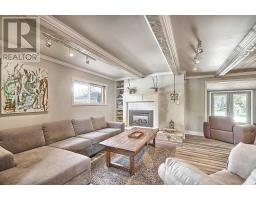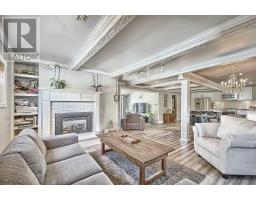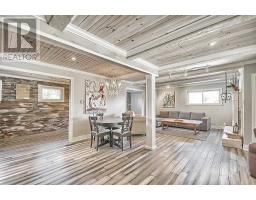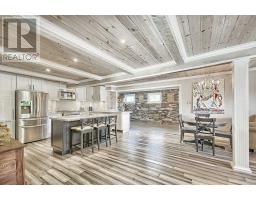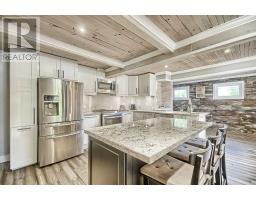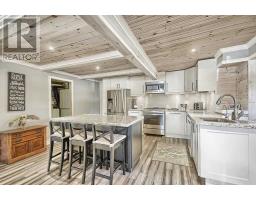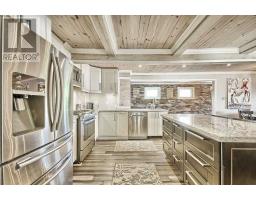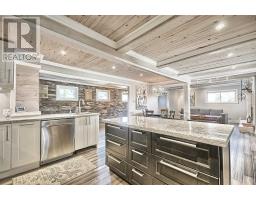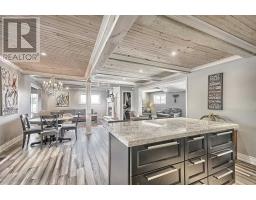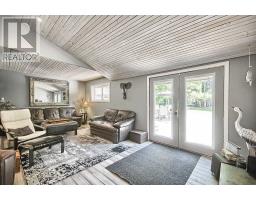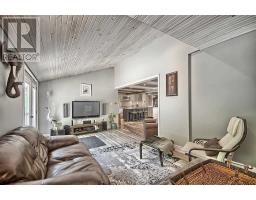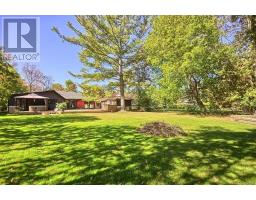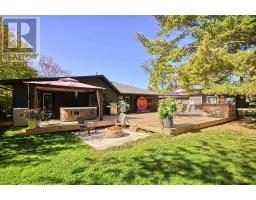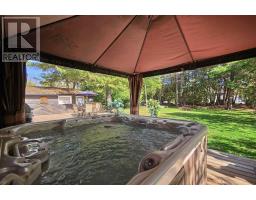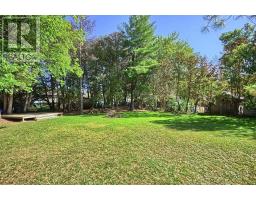2 Bedroom
1 Bathroom
Bungalow
Fireplace
Central Air Conditioning
Forced Air
$519,900
Stunning Bungalow Situated On A Lrg Lot In The Lakeside Community Of Georgina! Entertainers Delight W/An O/C Liv, Din &Fam Area! Gourmet Kit W/Enormous Island &Stunning Finishes!?huge Deck Feat A Hot Tub &Lots Of Rm For Outdr Entertainment! Lovely Sunrm Adds To The Charm! W/O From Master To Private Bkyrd. 1 Car Gar. W/Additional Storage Space At Rear! Main Flr Laundry, Instant Hot Water, Windows 2016/18, Roof2017, Siding, Soffit &Facia 2018!**** EXTRAS **** Some Finishes Still Required, This Is A Must See!. Include: Hot Tub, Gazebo, Bar Stools, Table W/Leaf, Surround. Sound Speakers, Fridge, Stove, Dishwasher, Convection Microwave Range Hood, Washer And Dryer. (id:25308)
Property Details
|
MLS® Number
|
N4604226 |
|
Property Type
|
Single Family |
|
Community Name
|
Sutton & Jackson's Point |
|
Parking Space Total
|
7 |
Building
|
Bathroom Total
|
1 |
|
Bedrooms Above Ground
|
2 |
|
Bedrooms Total
|
2 |
|
Architectural Style
|
Bungalow |
|
Basement Type
|
Crawl Space |
|
Construction Style Attachment
|
Detached |
|
Cooling Type
|
Central Air Conditioning |
|
Exterior Finish
|
Vinyl |
|
Fireplace Present
|
Yes |
|
Heating Fuel
|
Natural Gas |
|
Heating Type
|
Forced Air |
|
Stories Total
|
1 |
|
Type
|
House |
Parking
Land
|
Acreage
|
No |
|
Size Irregular
|
75 X 193 Ft |
|
Size Total Text
|
75 X 193 Ft |
Rooms
| Level |
Type |
Length |
Width |
Dimensions |
|
Main Level |
Sunroom |
2.35 m |
9.14 m |
2.35 m x 9.14 m |
|
Main Level |
Kitchen |
4.94 m |
5.05 m |
4.94 m x 5.05 m |
|
Main Level |
Living Room |
2.98 m |
4.09 m |
2.98 m x 4.09 m |
|
Main Level |
Master Bedroom |
2.8 m |
6.3 m |
2.8 m x 6.3 m |
|
Main Level |
Bedroom 2 |
2.81 m |
4.54 m |
2.81 m x 4.54 m |
|
Main Level |
Family Room |
3.23 m |
6.69 m |
3.23 m x 6.69 m |
|
Main Level |
Laundry Room |
2.22 m |
4.05 m |
2.22 m x 4.05 m |
|
Main Level |
Foyer |
2.35 m |
1.69 m |
2.35 m x 1.69 m |
|
Main Level |
Dining Room |
|
|
|
https://www.realtor.ca/PropertyDetails.aspx?PropertyId=21231964
