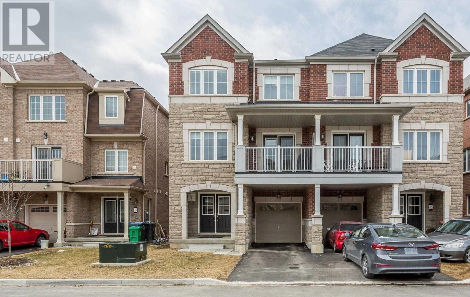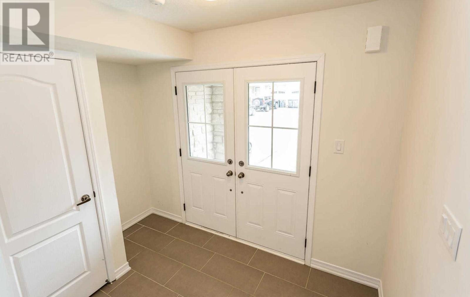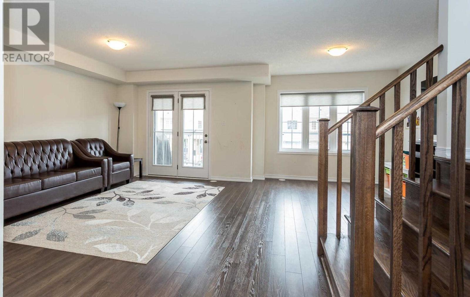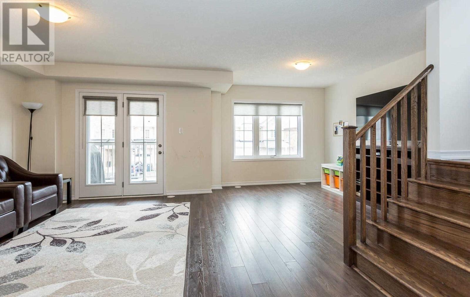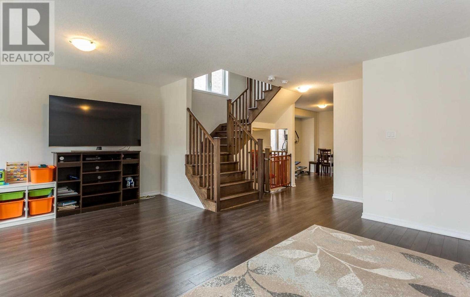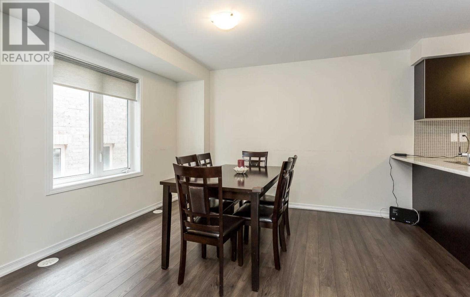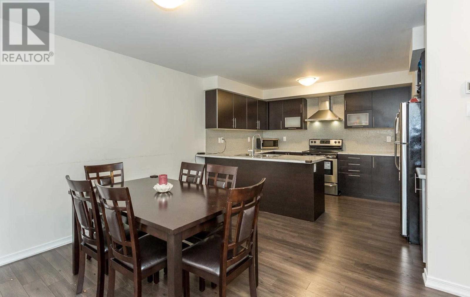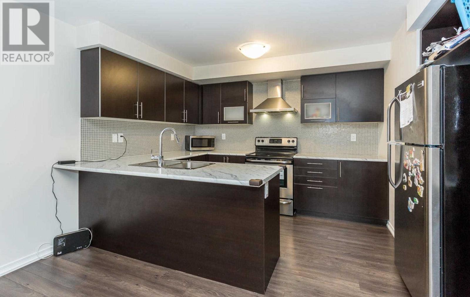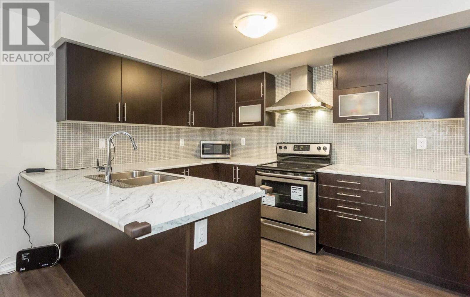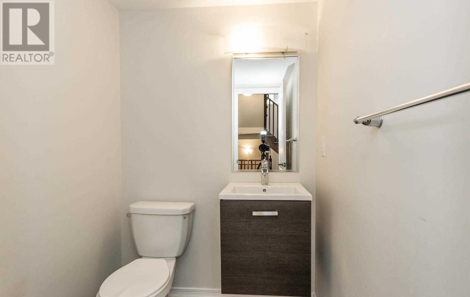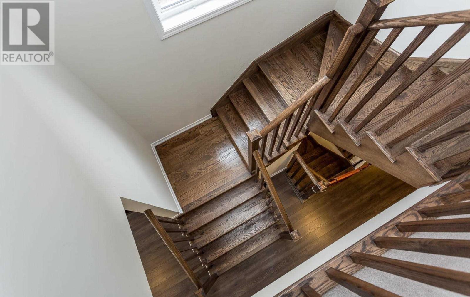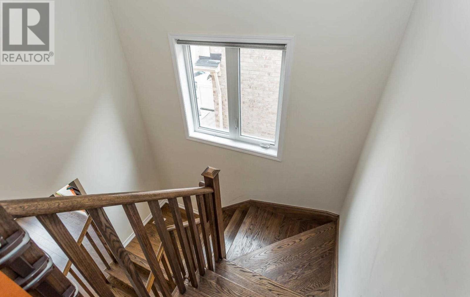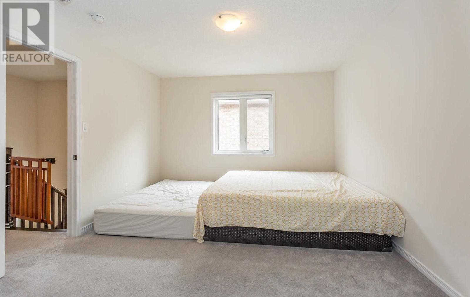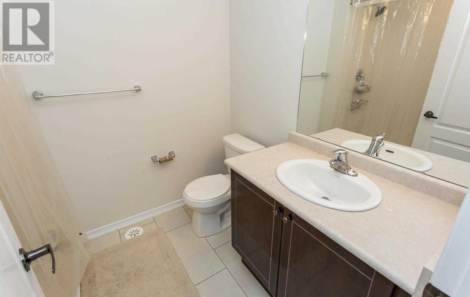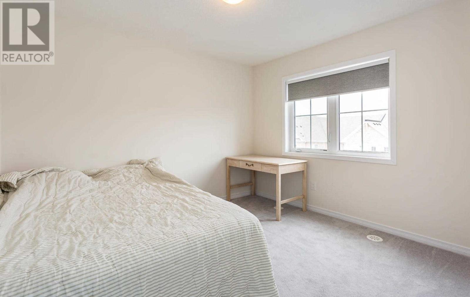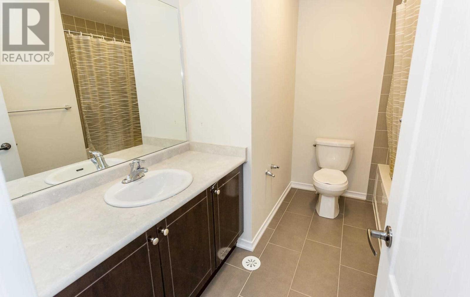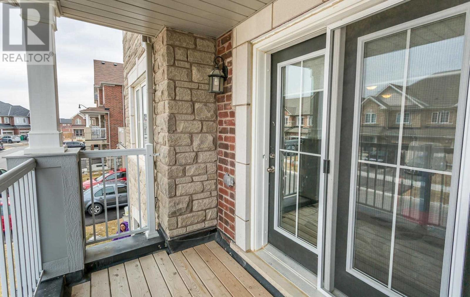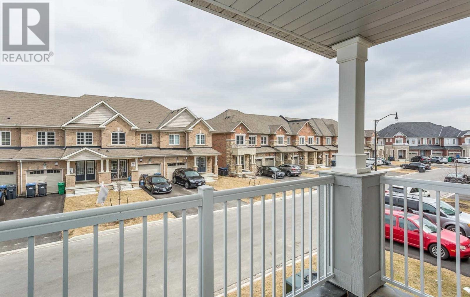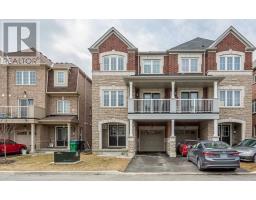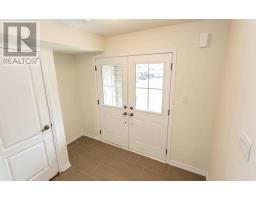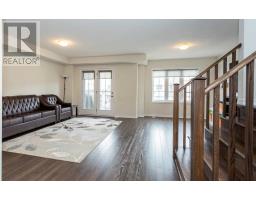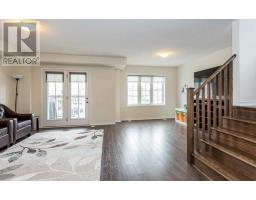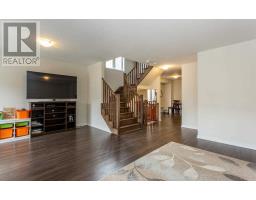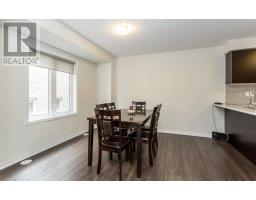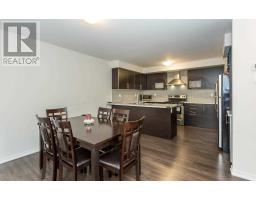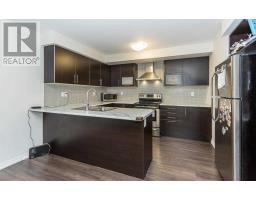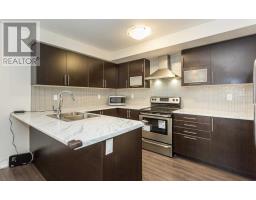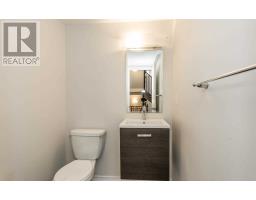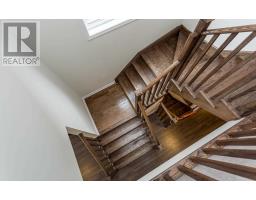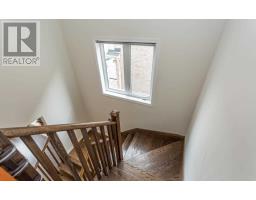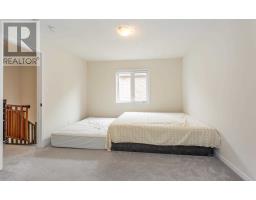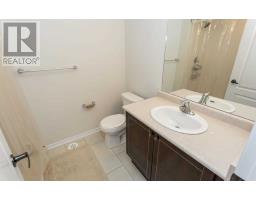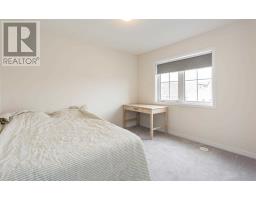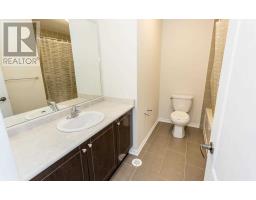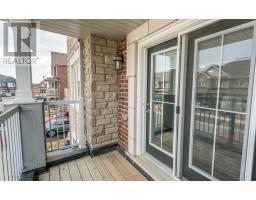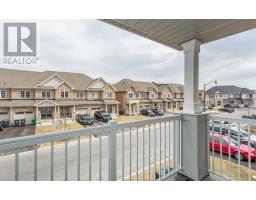37 Golden Spring Dr Brampton, Ontario L7A 0C7
3 Bedroom
3 Bathroom
Central Air Conditioning
Forced Air
$614,900
Gorgeous!! 3 Bedroom Freehold Townhouse Located At Mclaughlin & Wanless** Double Door Entry ** Bright & Spacious ** Open Concept Layout With Laminate Flooring On 2nd Level. Master Bedroom With 3Pc Ensuite Kitchen With Stainless Steel Appliances. Entrance To House Through Garage Perfect For Starter Family.**** EXTRAS **** All Elf's, S/S Fridge, S/S Stove, S/S Dishwasher, Washer, Dryer, A/C, Gdo, & All Window Coverings (id:25308)
Property Details
| MLS® Number | W4591521 |
| Property Type | Single Family |
| Community Name | Northwest Brampton |
| Parking Space Total | 3 |
Building
| Bathroom Total | 3 |
| Bedrooms Above Ground | 3 |
| Bedrooms Total | 3 |
| Basement Development | Unfinished |
| Basement Type | N/a (unfinished) |
| Construction Style Attachment | Attached |
| Cooling Type | Central Air Conditioning |
| Exterior Finish | Brick, Stone |
| Heating Fuel | Natural Gas |
| Heating Type | Forced Air |
| Stories Total | 3 |
| Type | Row / Townhouse |
Parking
| Garage |
Land
| Acreage | No |
| Size Irregular | 26.43 X 44.62 Ft |
| Size Total Text | 26.43 X 44.62 Ft |
Rooms
| Level | Type | Length | Width | Dimensions |
|---|---|---|---|---|
| Second Level | Living Room | 6.25 m | 4.76 m | 6.25 m x 4.76 m |
| Second Level | Dining Room | 6.25 m | 4.76 m | 6.25 m x 4.76 m |
| Second Level | Kitchen | 6.25 m | 3.36 m | 6.25 m x 3.36 m |
| Second Level | Eating Area | 6.25 m | 3.36 m | 6.25 m x 3.36 m |
| Third Level | Master Bedroom | 4.28 m | 3.12 m | 4.28 m x 3.12 m |
| Third Level | Bedroom 2 | 3.68 m | 3.11 m | 3.68 m x 3.11 m |
| Third Level | Bedroom 3 | 3.05 m | 2.9 m | 3.05 m x 2.9 m |
https://www.realtor.ca/PropertyDetails.aspx?PropertyId=21187773
Interested?
Contact us for more information
