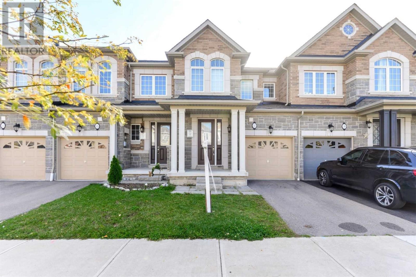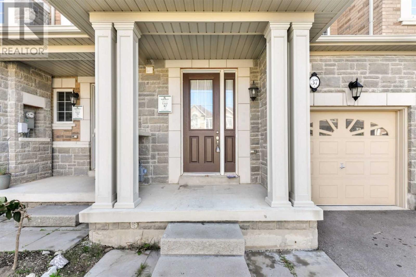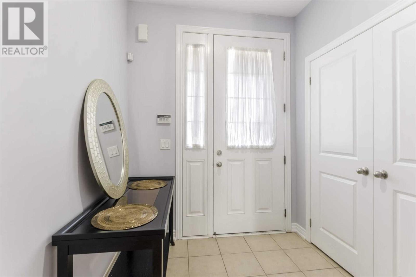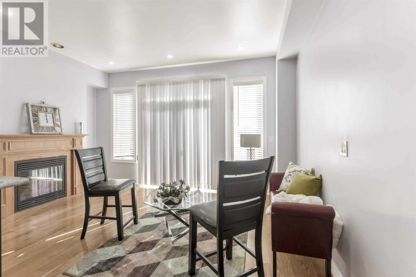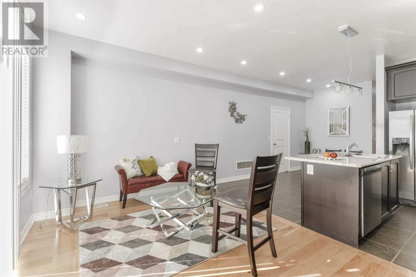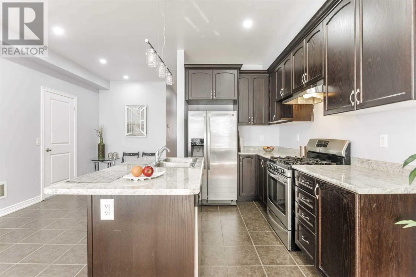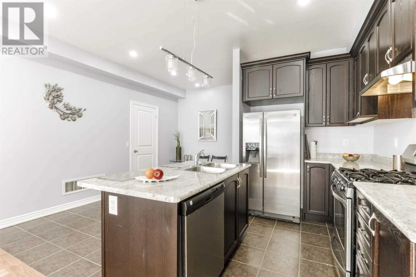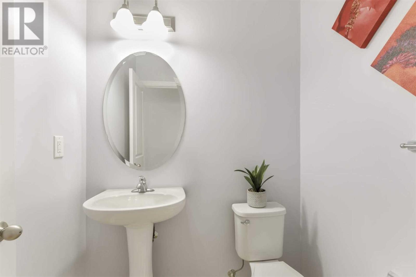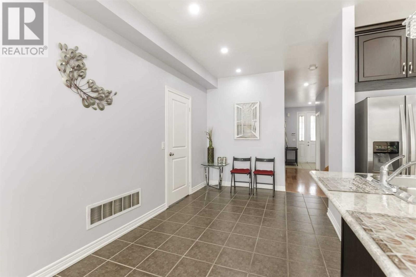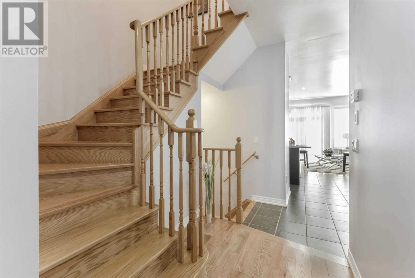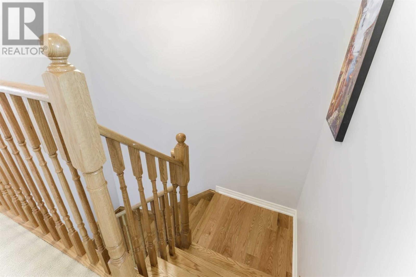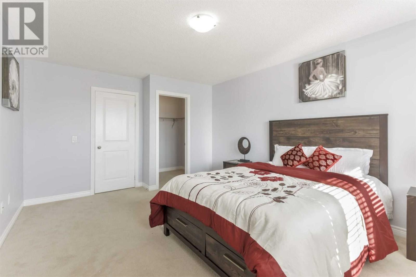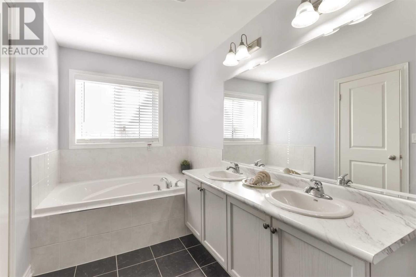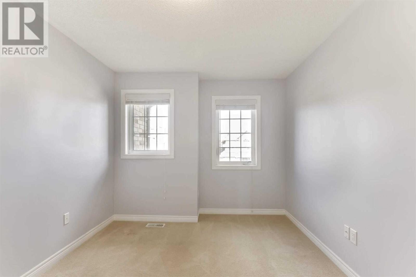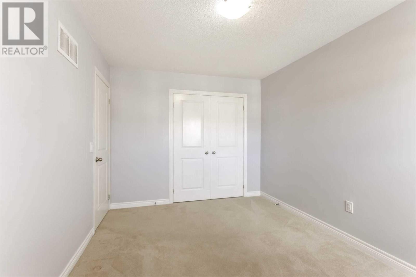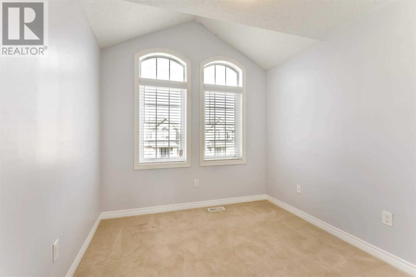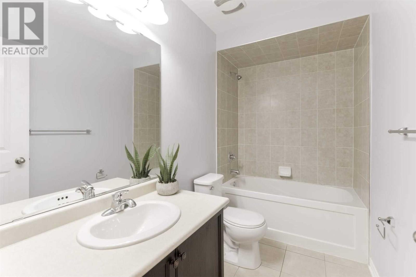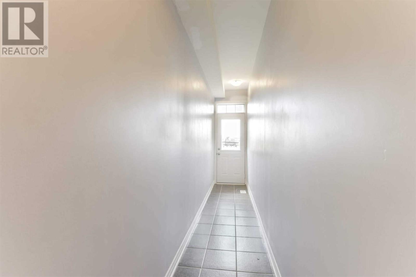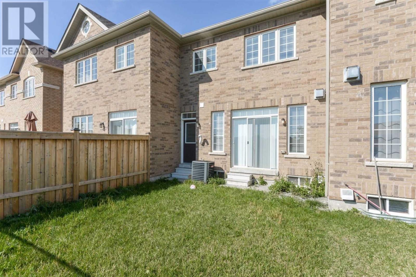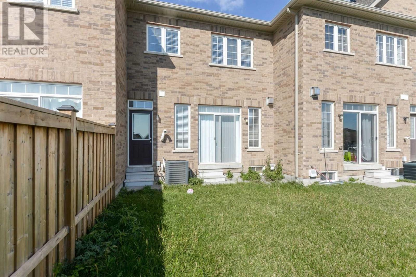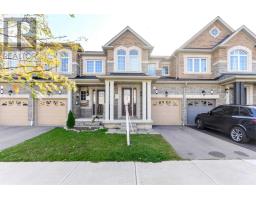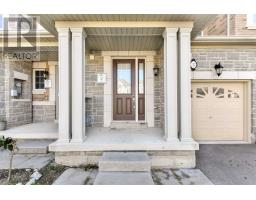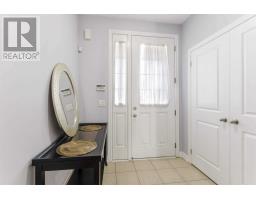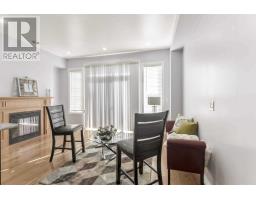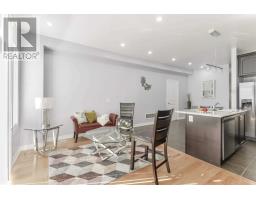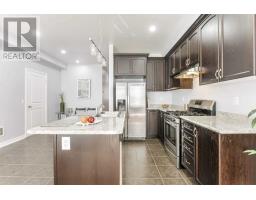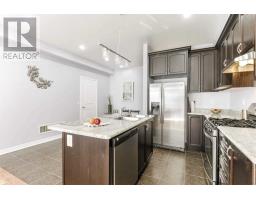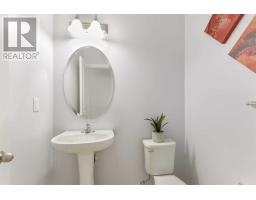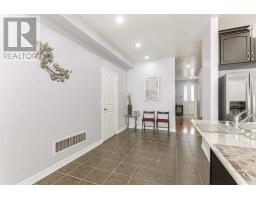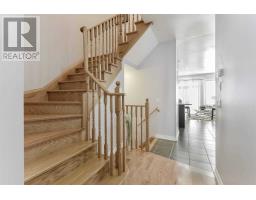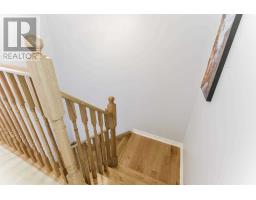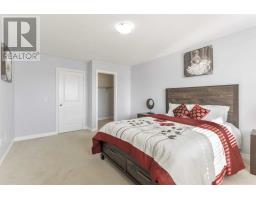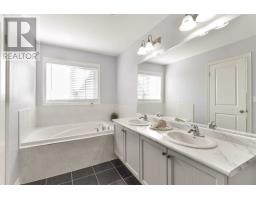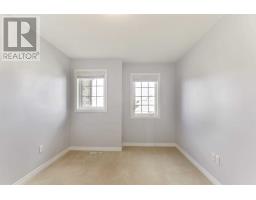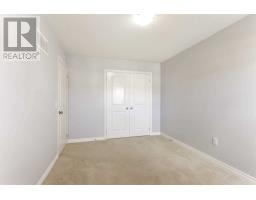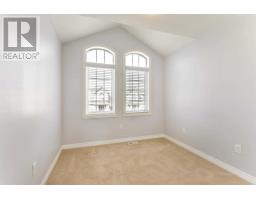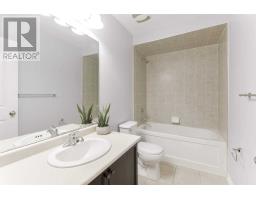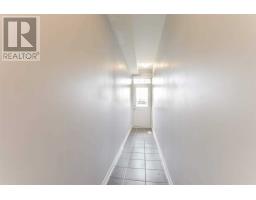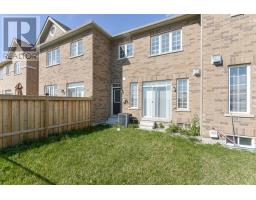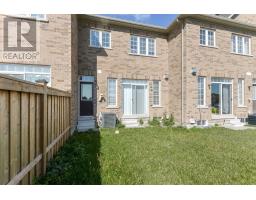3 Bedroom
3 Bathroom
Fireplace
Central Air Conditioning
Forced Air
$695,000
Absolutely Gorgeous 2 Storey Freehold Townhouse With Good Size 3 Bedrooms & 3 Bath! Pot Lights And 9 Ft Ceiling On Main , Freshly Painted, Fireplace, Central Ac & Hardwood Stairs!! Awesome Walking Scores, Min Walk To Longo's, Mount Pleasant Go Stn, Transit, School, Park & Future Proposed Mall! Freshly Cleaned By A Professional. First Time Buyer's Or Investors Pride!!**** EXTRAS **** All Electrical Light Fixtures, All Window Coverings, S/S Fridge, Stove, B/I Dishwasher, Washer & Dryer. Hot Water Tank Is Owned. (id:25308)
Property Details
|
MLS® Number
|
W4605383 |
|
Property Type
|
Single Family |
|
Community Name
|
Northwest Brampton |
|
Amenities Near By
|
Park, Public Transit, Schools |
|
Features
|
Ravine |
|
Parking Space Total
|
3 |
Building
|
Bathroom Total
|
3 |
|
Bedrooms Above Ground
|
3 |
|
Bedrooms Total
|
3 |
|
Basement Development
|
Unfinished |
|
Basement Type
|
N/a (unfinished) |
|
Construction Style Attachment
|
Attached |
|
Cooling Type
|
Central Air Conditioning |
|
Exterior Finish
|
Brick |
|
Fireplace Present
|
Yes |
|
Heating Fuel
|
Natural Gas |
|
Heating Type
|
Forced Air |
|
Stories Total
|
2 |
|
Type
|
Row / Townhouse |
Parking
Land
|
Acreage
|
No |
|
Land Amenities
|
Park, Public Transit, Schools |
|
Size Irregular
|
20.01 X 90.32 Ft |
|
Size Total Text
|
20.01 X 90.32 Ft |
Rooms
| Level |
Type |
Length |
Width |
Dimensions |
|
Second Level |
Master Bedroom |
3.66 m |
5.64 m |
3.66 m x 5.64 m |
|
Second Level |
Bedroom 2 |
3.66 m |
3.05 m |
3.66 m x 3.05 m |
|
Second Level |
Bedroom 3 |
2.77 m |
3.35 m |
2.77 m x 3.35 m |
|
Main Level |
Foyer |
|
|
|
|
Main Level |
Kitchen |
2.99 m |
3.05 m |
2.99 m x 3.05 m |
|
Main Level |
Eating Area |
|
|
|
|
Main Level |
Great Room |
|
|
|
|
Main Level |
Dining Room |
3.63 m |
4.21 m |
3.63 m x 4.21 m |
|
Main Level |
Family Room |
3.63 m |
5.64 m |
3.63 m x 5.64 m |
Utilities
|
Sewer
|
Installed |
|
Natural Gas
|
Installed |
|
Electricity
|
Installed |
https://www.realtor.ca/PropertyDetails.aspx?PropertyId=21237160
