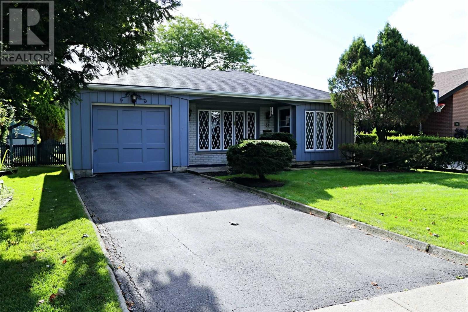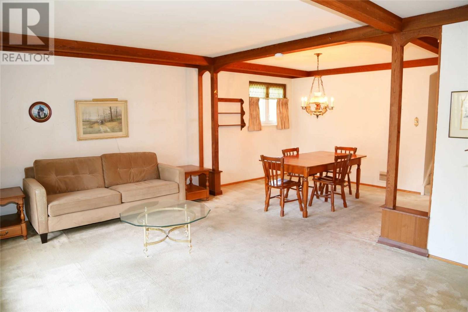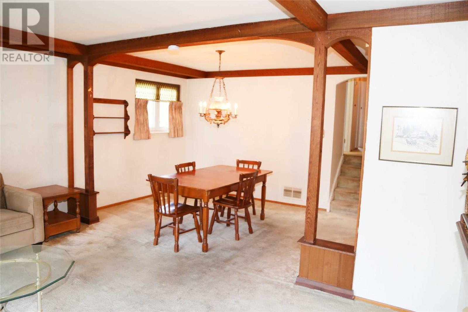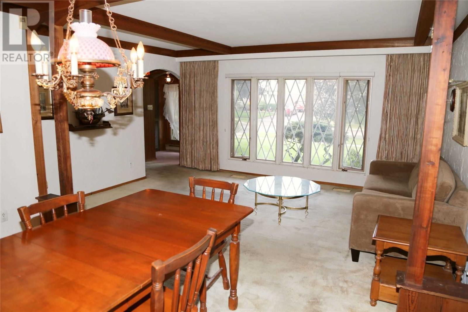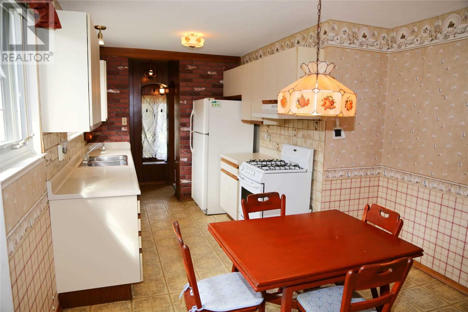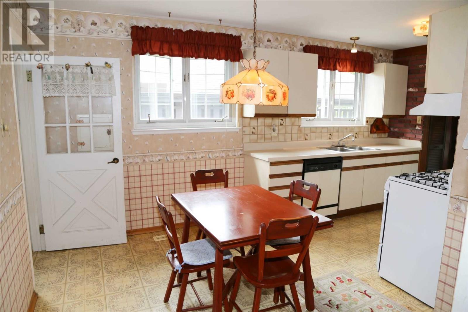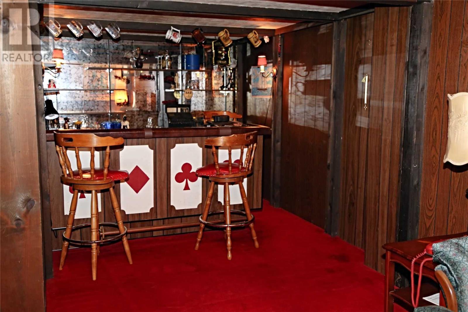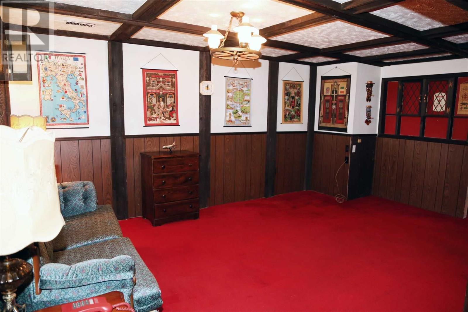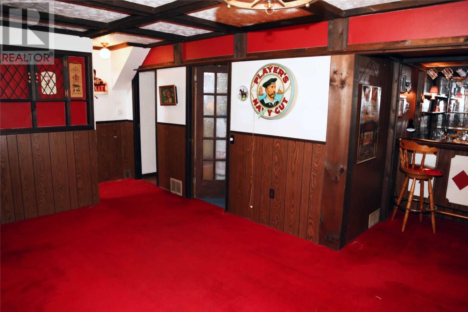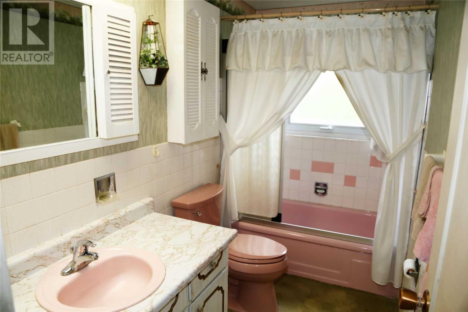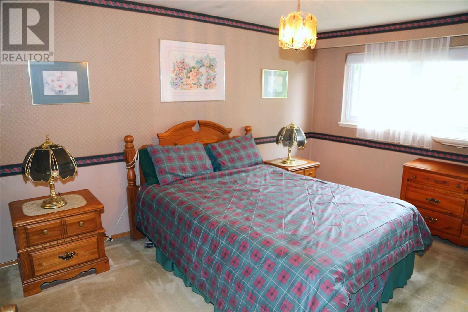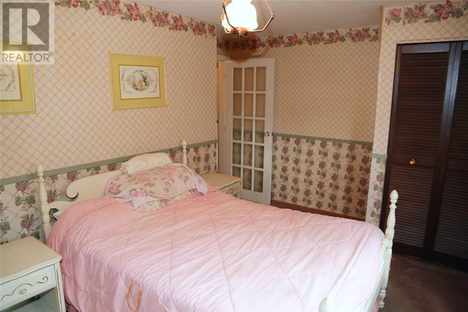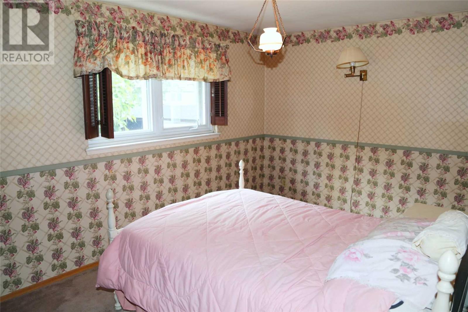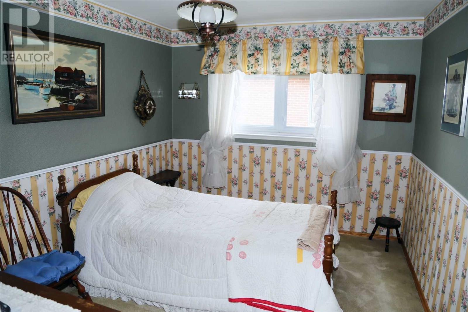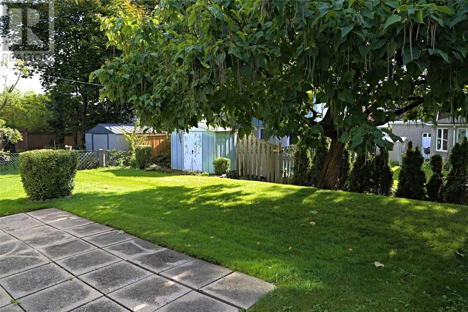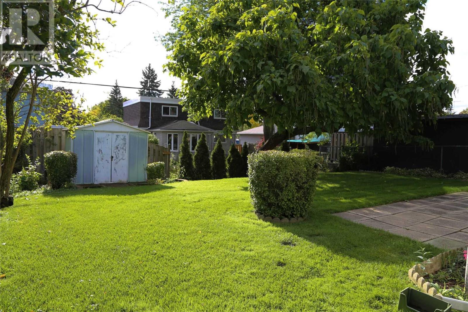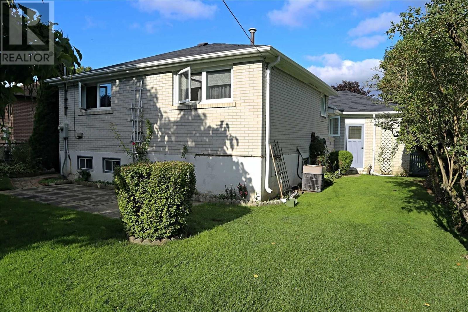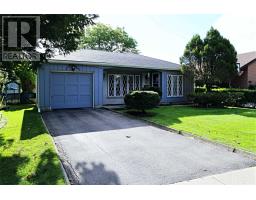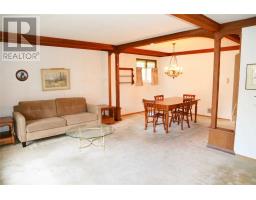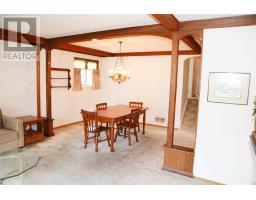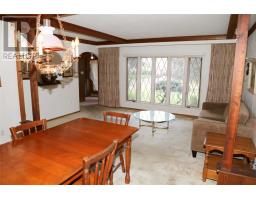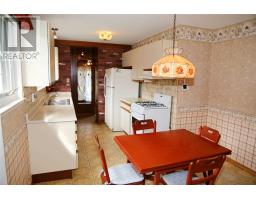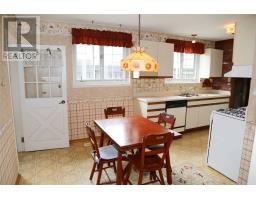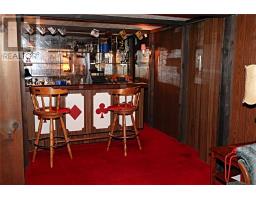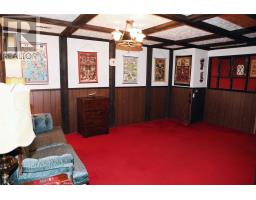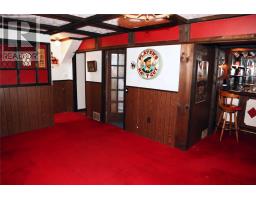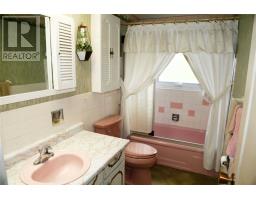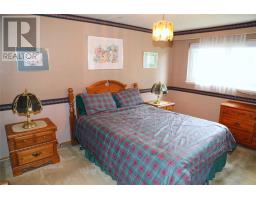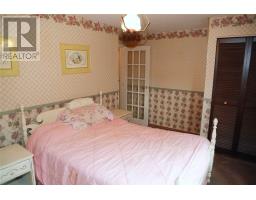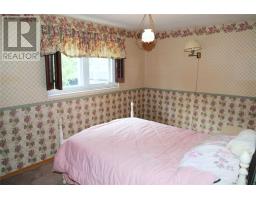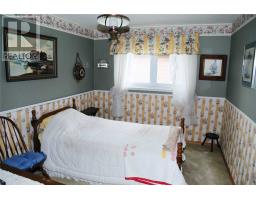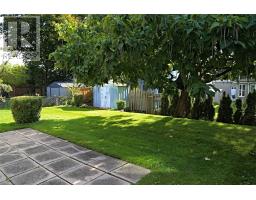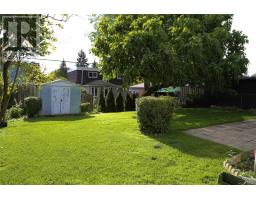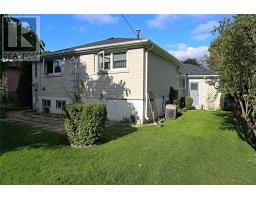37 Bournville Dr Toronto, Ontario M1E 1C3
3 Bedroom
2 Bathroom
Central Air Conditioning
Forced Air
$749,900
Wow! Attention First Time Buyers, Renovators And Investors. Situated In Desirable Guildwood On A Beautifully Manicured Lot, This Charming 3 Bdrm, 3 Level Back Split Features Spacious Rooms, Large Eat In Kitchen, Finished Basement With English Style Pub Bar And Stunning Curb Appeal. Close To Shops, Schools, Parks And Transit. Truly An Amazing Opportunity, An Absolute Gem!**** EXTRAS **** All Electrical Light Fixtures And Window Coverings, Fridge, Gas Stove, Dishwasher, Washer And Dryer, Bar And Garden Shed (id:25308)
Property Details
| MLS® Number | E4599710 |
| Property Type | Single Family |
| Community Name | Guildwood |
| Amenities Near By | Park, Public Transit, Schools |
| Parking Space Total | 2 |
Building
| Bathroom Total | 2 |
| Bedrooms Above Ground | 3 |
| Bedrooms Total | 3 |
| Basement Development | Finished |
| Basement Type | N/a (finished) |
| Construction Style Attachment | Detached |
| Construction Style Split Level | Backsplit |
| Cooling Type | Central Air Conditioning |
| Exterior Finish | Brick, Wood |
| Heating Fuel | Natural Gas |
| Heating Type | Forced Air |
| Type | House |
Parking
| Attached garage |
Land
| Acreage | No |
| Land Amenities | Park, Public Transit, Schools |
| Size Irregular | 45.18 X 113.66 Ft |
| Size Total Text | 45.18 X 113.66 Ft |
Rooms
| Level | Type | Length | Width | Dimensions |
|---|---|---|---|---|
| Lower Level | Recreational, Games Room | |||
| Main Level | Living Room | 4.8 m | 3.65 m | 4.8 m x 3.65 m |
| Main Level | Dining Room | 4.06 m | 2.74 m | 4.06 m x 2.74 m |
| Main Level | Kitchen | 2.92 m | 2.44 m | 2.92 m x 2.44 m |
| Main Level | Eating Area | 3.25 m | 2.69 m | 3.25 m x 2.69 m |
| Upper Level | Master Bedroom | 4.34 m | 2.74 m | 4.34 m x 2.74 m |
| Upper Level | Bedroom 2 | 4.27 m | 2.94 m | 4.27 m x 2.94 m |
| Upper Level | Bedroom 3 | 2.92 m | 2.94 m | 2.92 m x 2.94 m |
https://www.realtor.ca/PropertyDetails.aspx?PropertyId=21216416
Interested?
Contact us for more information
