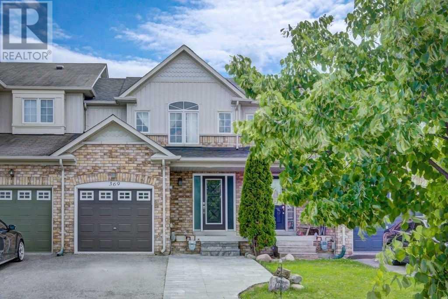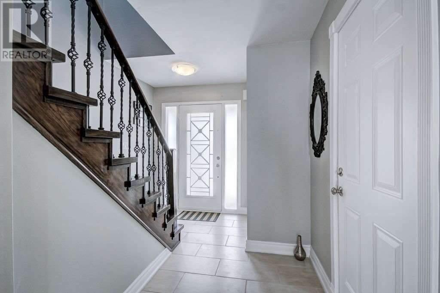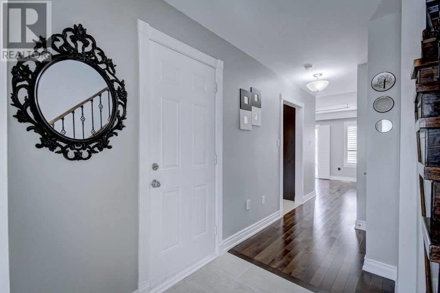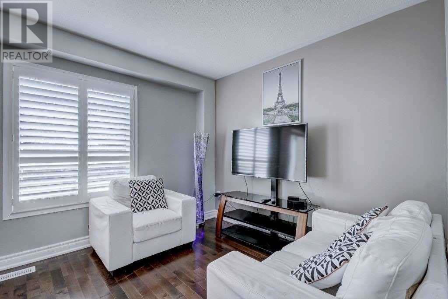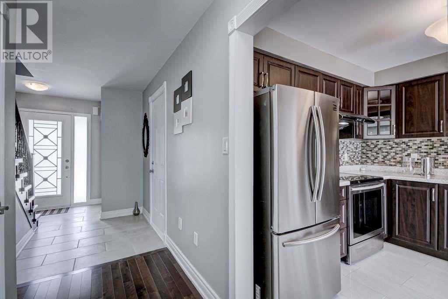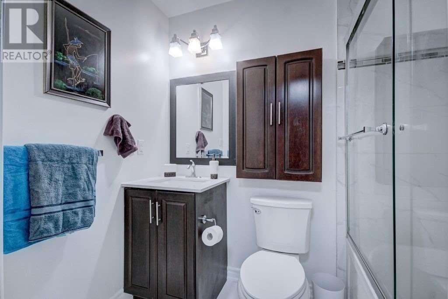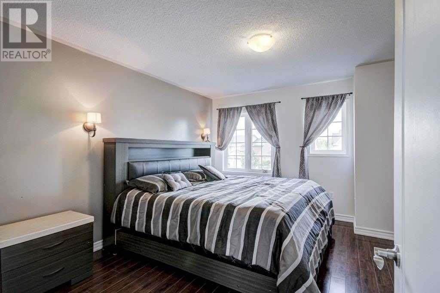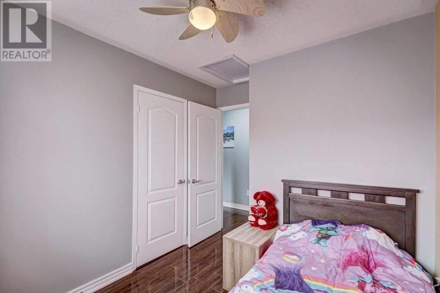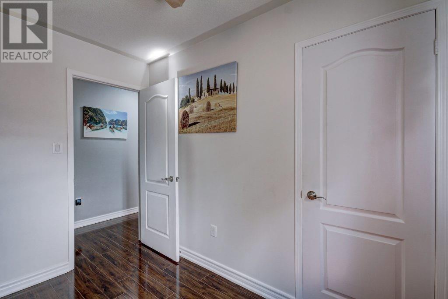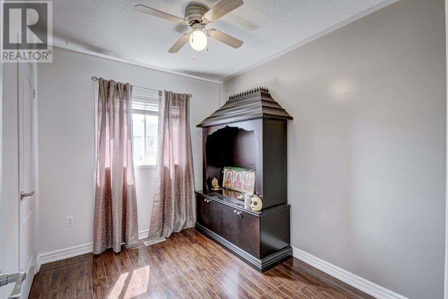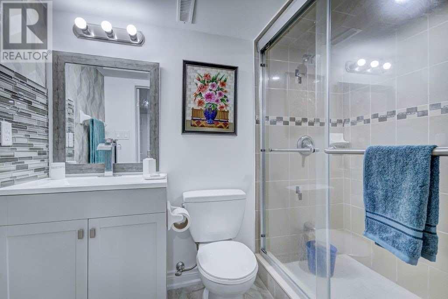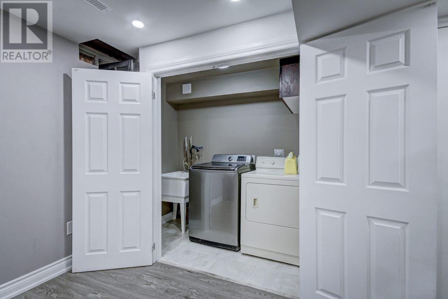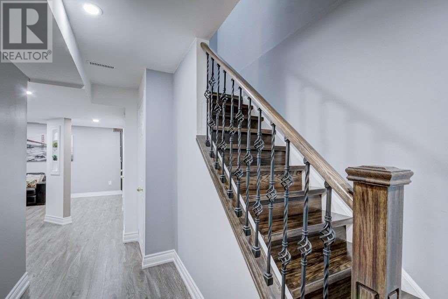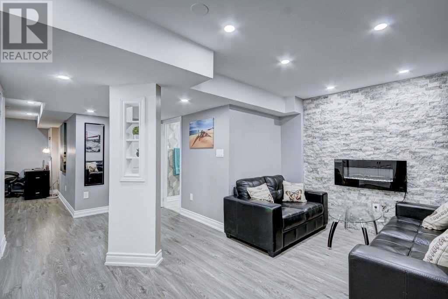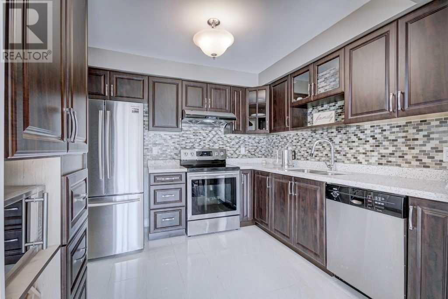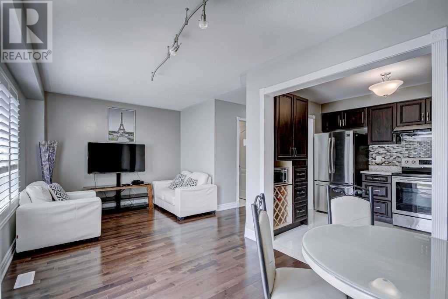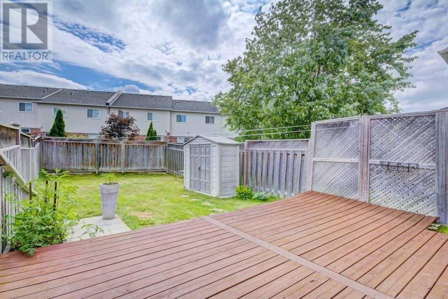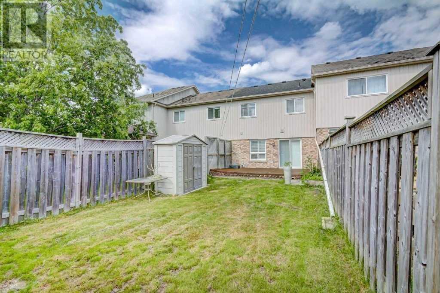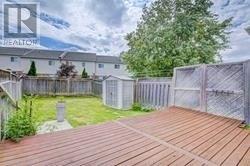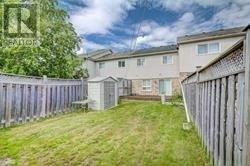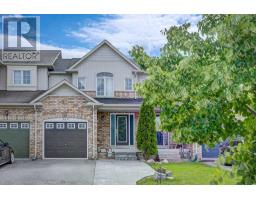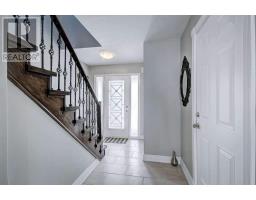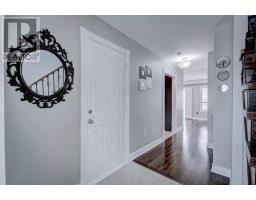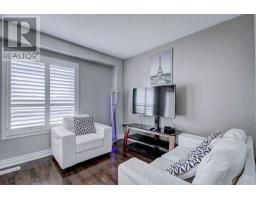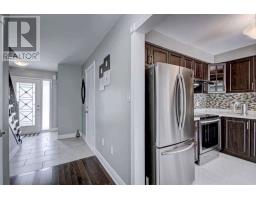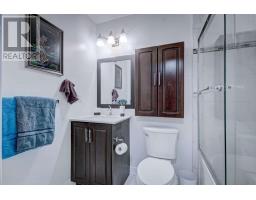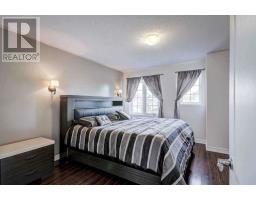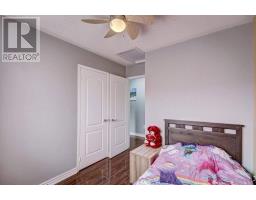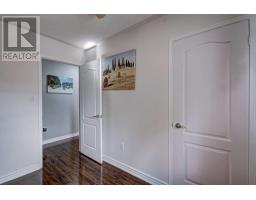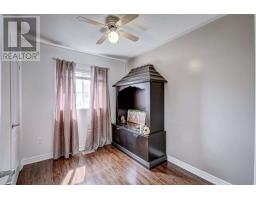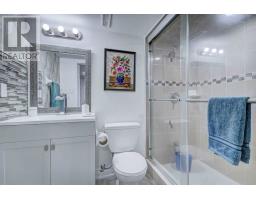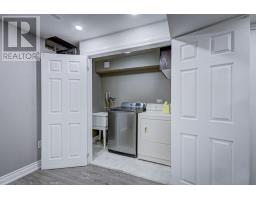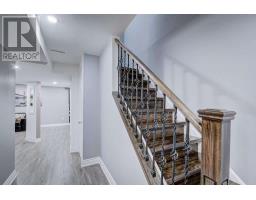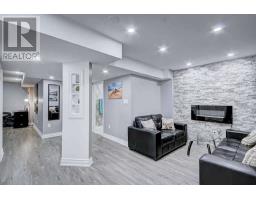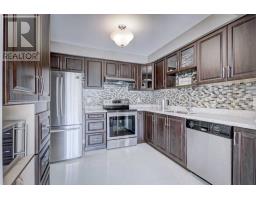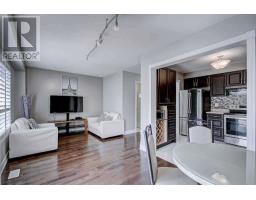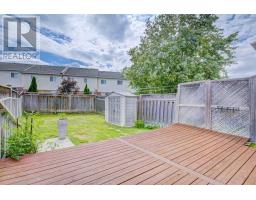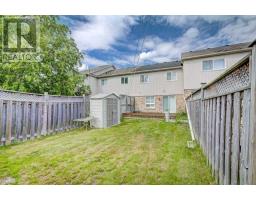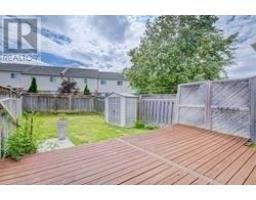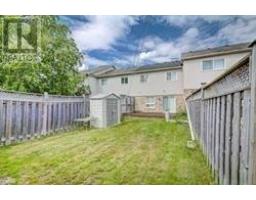369 King St E East Gwillimbury, Ontario L0G 1M0
3 Bedroom
3 Bathroom
Fireplace
Central Air Conditioning
Forced Air
$558,000
Beautiful,Freehold Townhouse,Recently Tasteful Upgrade Top To Bottom,These Are New Roof,Floor,Washrooms,Upgrade Kitchen,Basement,Shutters,Oak Steps With Iron Pickets,Side Interlock ,France Door Fridge And May More.Very Close To School,Yrt,Bus,Park,Hwy 404,Hospital,Community Centre & Shopping.**** EXTRAS **** S/S Fridge,S/S Stove,S/S Dishwasher,Washer,Gas Dryer,Ele.Fireplace,Garage Door Opener,Gas Bbq Gas Line,All Window Coverings, ** Hot Water Tank Owned* (id:25308)
Property Details
| MLS® Number | N4565550 |
| Property Type | Single Family |
| Community Name | Mt Albert |
| Amenities Near By | Park, Public Transit, Schools |
| Parking Space Total | 4 |
| View Type | View |
Building
| Bathroom Total | 3 |
| Bedrooms Above Ground | 3 |
| Bedrooms Total | 3 |
| Basement Development | Finished |
| Basement Type | N/a (finished) |
| Construction Style Attachment | Attached |
| Cooling Type | Central Air Conditioning |
| Exterior Finish | Brick, Vinyl |
| Fireplace Present | Yes |
| Heating Fuel | Natural Gas |
| Heating Type | Forced Air |
| Stories Total | 2 |
| Type | Row / Townhouse |
Parking
| Attached garage |
Land
| Acreage | No |
| Land Amenities | Park, Public Transit, Schools |
| Size Irregular | 20.01 X 109.09 Ft |
| Size Total Text | 20.01 X 109.09 Ft |
Rooms
| Level | Type | Length | Width | Dimensions |
|---|---|---|---|---|
| Second Level | Master Bedroom | 3.98 m | 3.95 m | 3.98 m x 3.95 m |
| Second Level | Bedroom 2 | 2.43 m | 2.74 m | 2.43 m x 2.74 m |
| Second Level | Bedroom 3 | 2.59 m | 2.56 m | 2.59 m x 2.56 m |
| Basement | Office | 2.4 m | 2.1 m | 2.4 m x 2.1 m |
| Basement | Recreational, Games Room | 5.1 m | 4.8 m | 5.1 m x 4.8 m |
| Main Level | Kitchen | 3.04 m | 2.74 m | 3.04 m x 2.74 m |
| Main Level | Dining Room | 5.78 m | 3.04 m | 5.78 m x 3.04 m |
| Main Level | Living Room | 5.78 m | 3.04 m | 5.78 m x 3.04 m |
https://www.realtor.ca/PropertyDetails.aspx?PropertyId=21097820
Interested?
Contact us for more information
