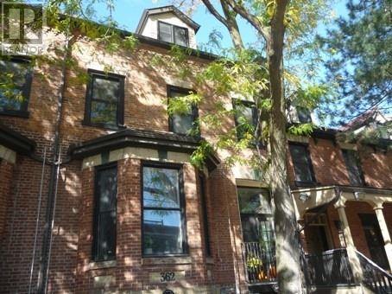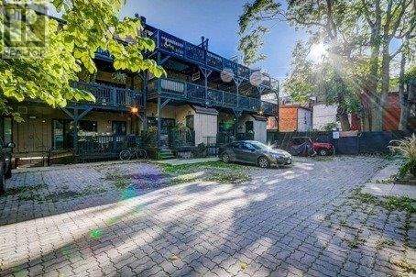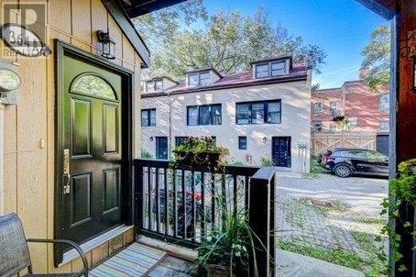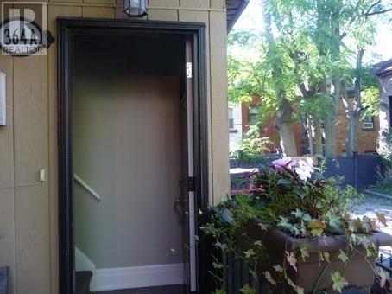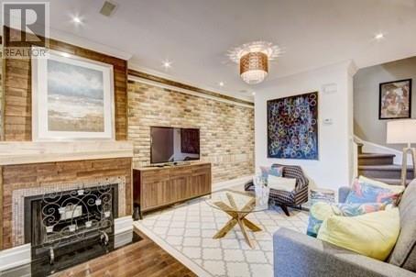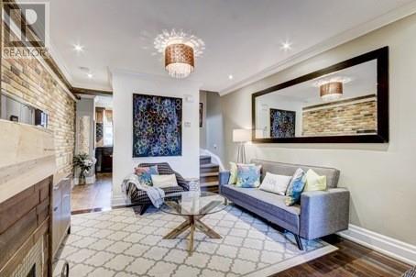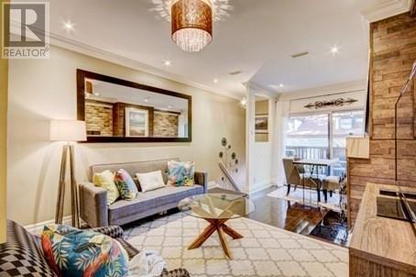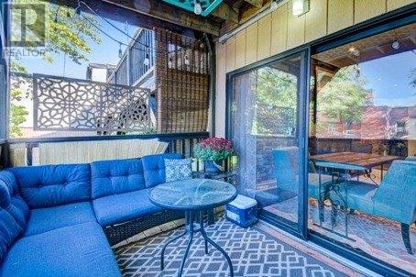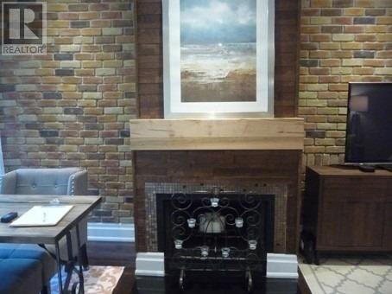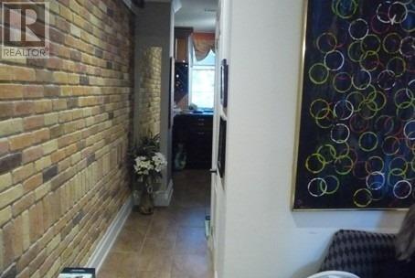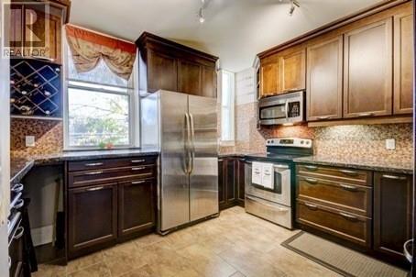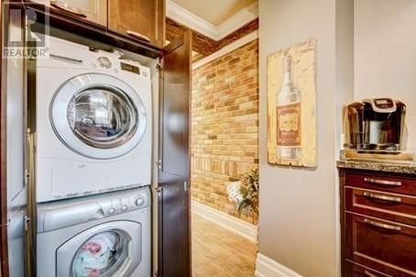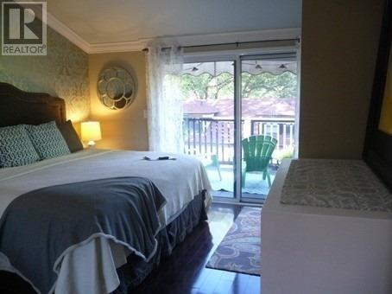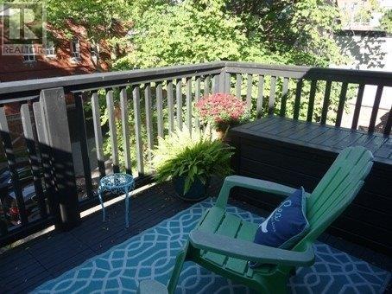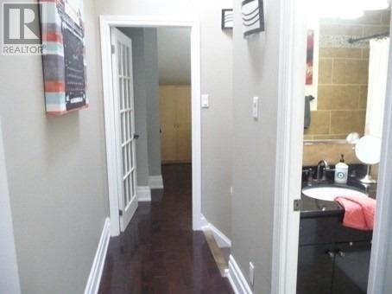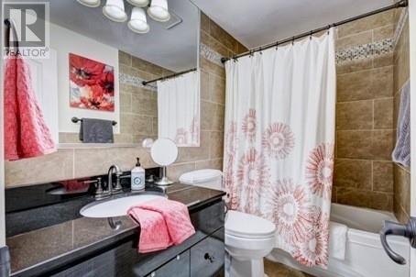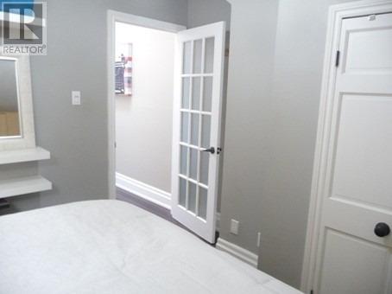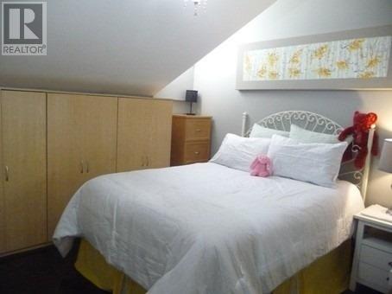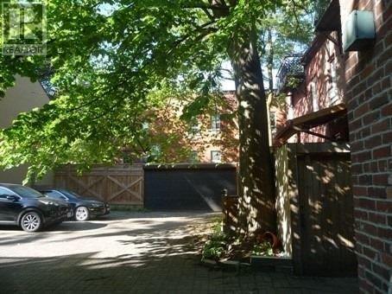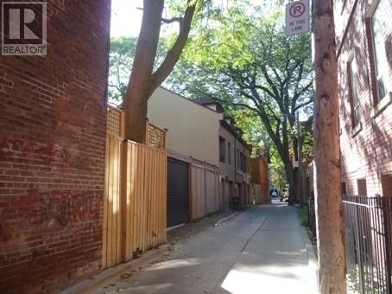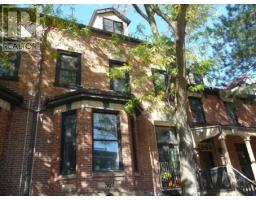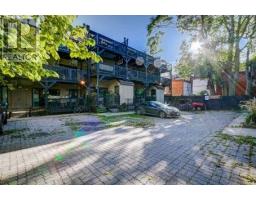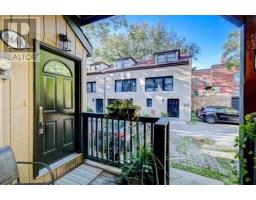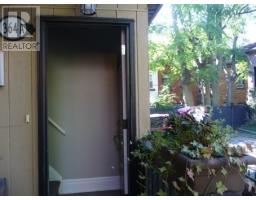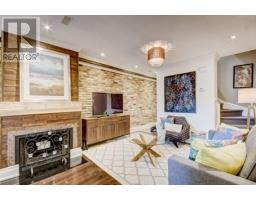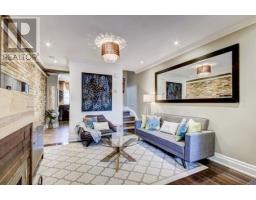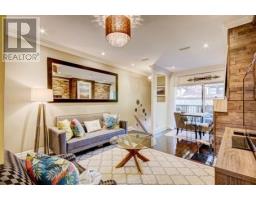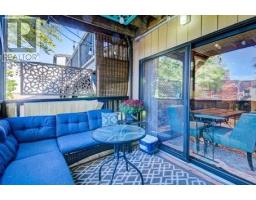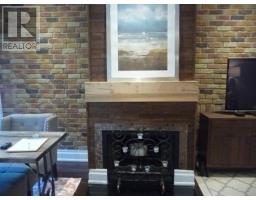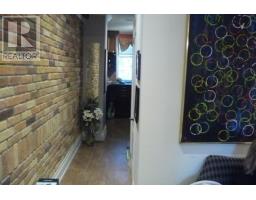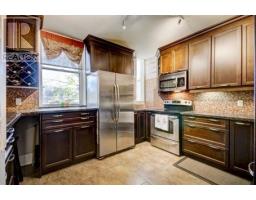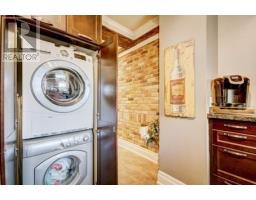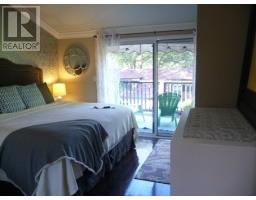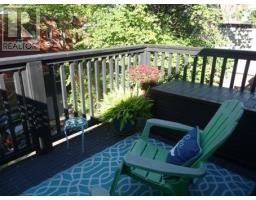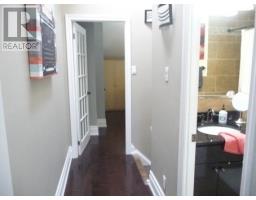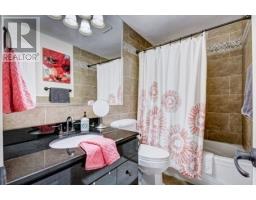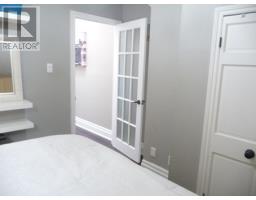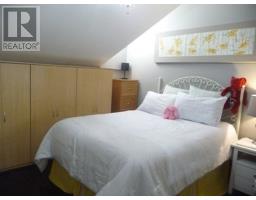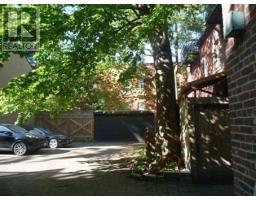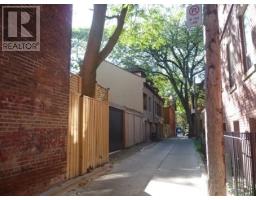#364a -364a Dundas St E Toronto, Ontario M5A 2A3
$744,900Maintenance,
$356.33 Monthly
Maintenance,
$356.33 MonthlyWood, Brick, Granite, Maple, Pot Lights, Skylights, And 2 Porches Highlight This Modern 2 Bedroom Home In A Canada 150 Historic Building. Relax Over The Quiet Courtyard Off The Treed Laneway, With Streetcar At The Corner For Getting To City Centre. Experience What A Downtown Home Can Be. Enjoy The Main Floor With Living And Dining + Porch, Kitchen. Sleep Well On The Upper Floor With 2 Bedrooms, High Ceilings With Storage, And Courtyard Porch Off The Master**** EXTRAS **** Best Value 2 Bedroom 2 Washroom In Downtown Toronto! Modern Central Air, Gas Heating, Wood-Burning Fireplace, Remote Car Entry, Parking Spot #2. Led Lighting, Skylights Add Savings On Top Of Ultra-Low Maintenance. Pay Off Mortgage Faster! (id:25308)
Property Details
| MLS® Number | C4609504 |
| Property Type | Single Family |
| Community Name | Moss Park |
| Amenities Near By | Hospital, Public Transit, Schools |
| Features | Balcony |
| Parking Space Total | 1 |
Building
| Bathroom Total | 2 |
| Bedrooms Above Ground | 2 |
| Bedrooms Total | 2 |
| Cooling Type | Central Air Conditioning |
| Exterior Finish | Brick |
| Fireplace Present | Yes |
| Heating Fuel | Natural Gas |
| Heating Type | Forced Air |
| Stories Total | 2 |
| Type | Apartment |
Parking
| Visitor parking |
Land
| Acreage | No |
| Land Amenities | Hospital, Public Transit, Schools |
Rooms
| Level | Type | Length | Width | Dimensions |
|---|---|---|---|---|
| Second Level | Master Bedroom | 4.32 m | 3.59 m | 4.32 m x 3.59 m |
| Second Level | Bedroom 2 | 3.49 m | 3.59 m | 3.49 m x 3.59 m |
| Second Level | Other | 3.88 m | 2.5 m | 3.88 m x 2.5 m |
| Main Level | Living Room | 3.95 m | 3.56 m | 3.95 m x 3.56 m |
| Main Level | Dining Room | 2.62 m | 1.54 m | 2.62 m x 1.54 m |
| Main Level | Kitchen | 3.56 m | 3.53 m | 3.56 m x 3.53 m |
| Main Level | Other | 3.88 m | 2.5 m | 3.88 m x 2.5 m |
https://www.realtor.ca/PropertyDetails.aspx?PropertyId=21249962
Interested?
Contact us for more information
