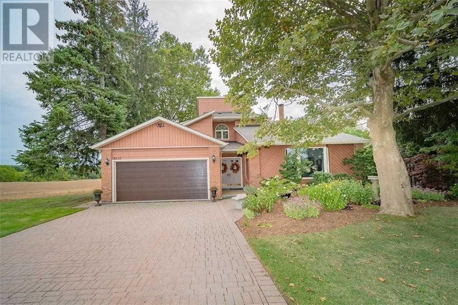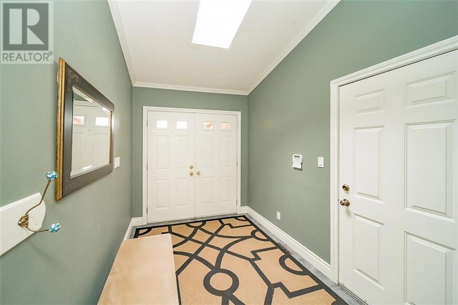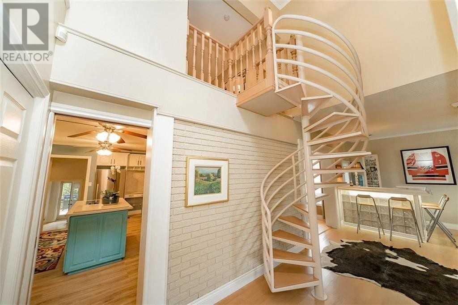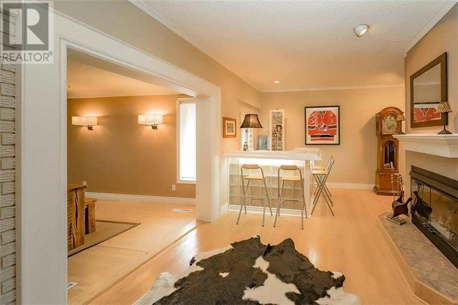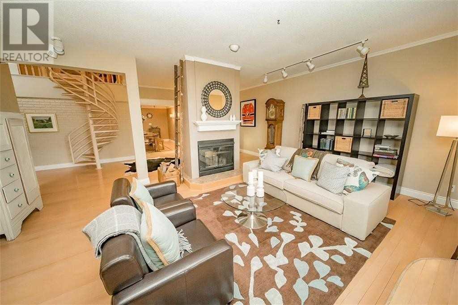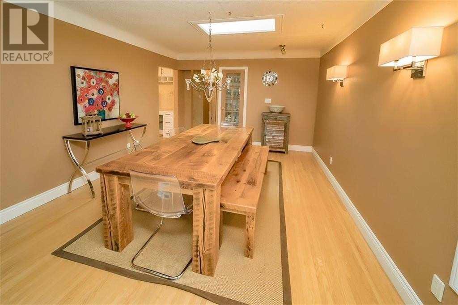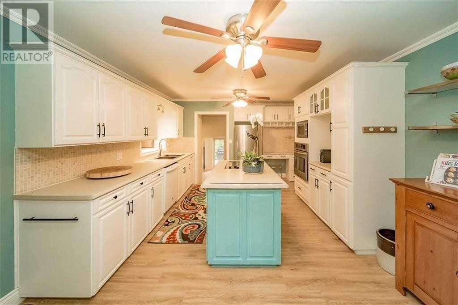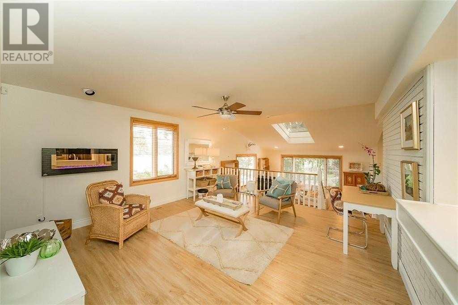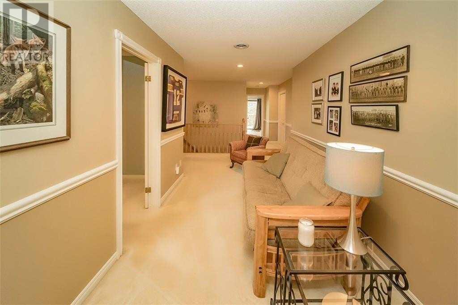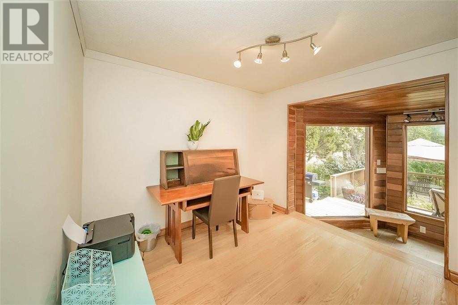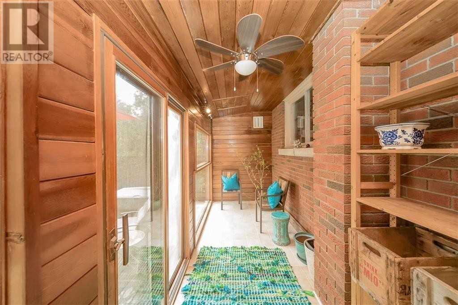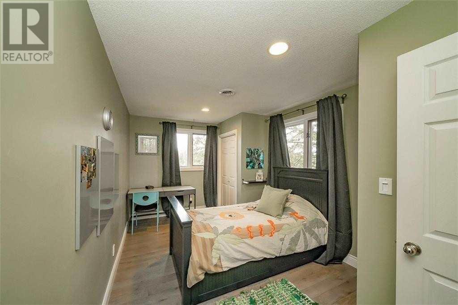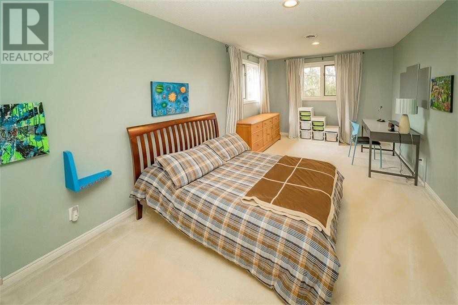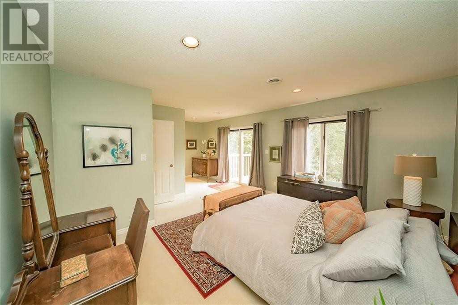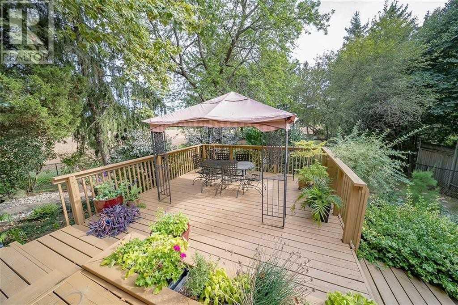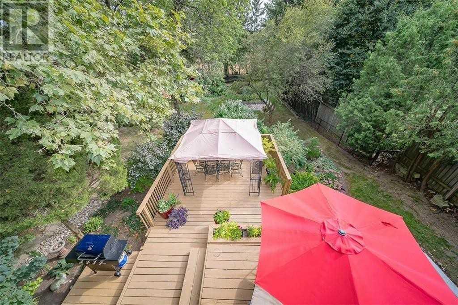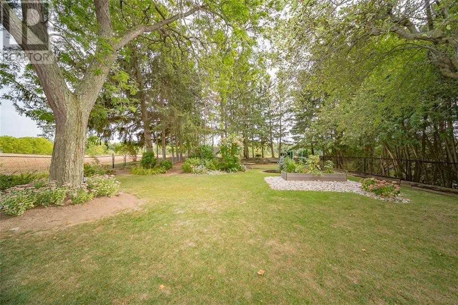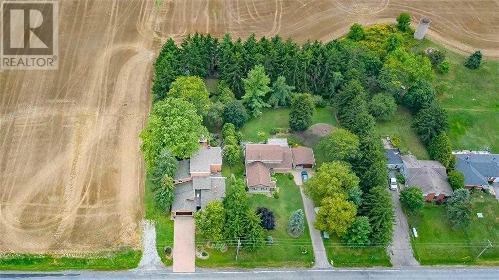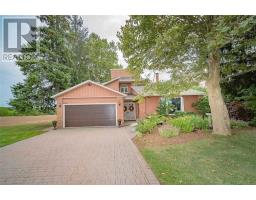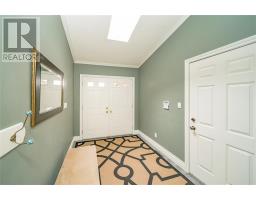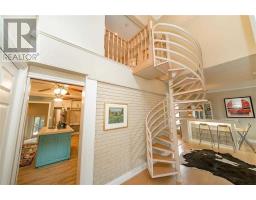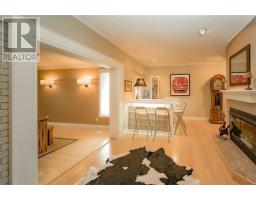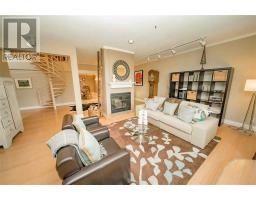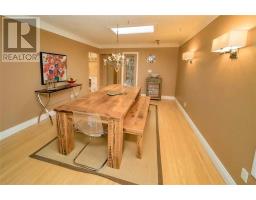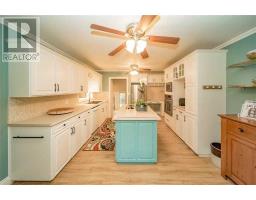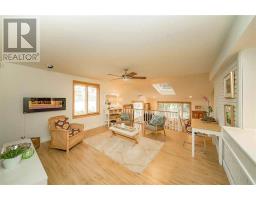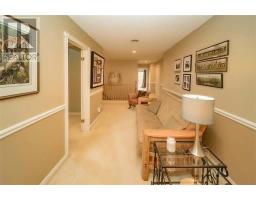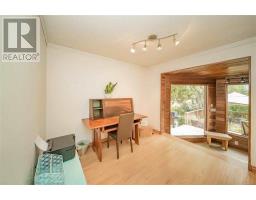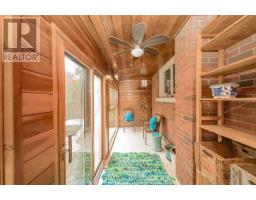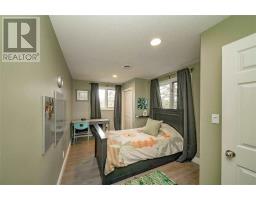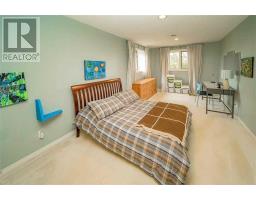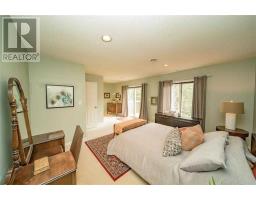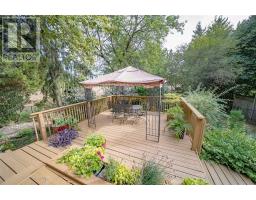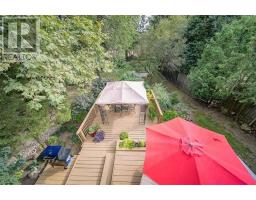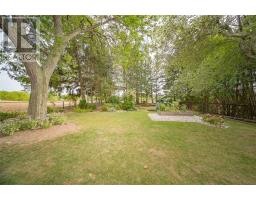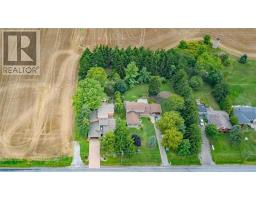3632 Twenty Mile Rd Lincoln, Ontario L0R 1Y0
5 Bedroom
3 Bathroom
Fireplace
Central Air Conditioning
Forced Air
$799,000
Over 3000 Sqft, Grand Foyer Leading To Lr W/Double Sided Fp Shared By Bar Area. Dr W/Loads Of Space & Pass Through To Kit. Generous Kit W/Center Island, Built In Oven & Cooktop. Great Rm W/Sunken Family Area W/Access To Outside. Main Floor W/2 Bdrms, 4 Pc Bath, Office & Cozy Sun Rm. Upstairs Has Large Master Bdrm W/Walkin Closet & Ensuite, 2 Additional Bdrms W/4 Pc Shared Bath. Downstairs Has Large Laundry Rm, Exercise Rm, Rec Rm & Storage.**** EXTRAS **** Outside Relax On 2 Tiered Deck, Beautifully Landscaped Backyard. Fridge, Stove, Washer, Dryer And Dishwasher Included. (id:25308)
Property Details
| MLS® Number | X4602475 |
| Property Type | Single Family |
| Parking Space Total | 4 |
Building
| Bathroom Total | 3 |
| Bedrooms Above Ground | 5 |
| Bedrooms Total | 5 |
| Basement Development | Finished |
| Basement Type | Full (finished) |
| Construction Style Attachment | Detached |
| Cooling Type | Central Air Conditioning |
| Fireplace Present | Yes |
| Heating Fuel | Oil |
| Heating Type | Forced Air |
| Stories Total | 2 |
| Type | House |
Parking
| Attached garage |
Land
| Acreage | No |
| Size Irregular | 60 X 262.6 Ft |
| Size Total Text | 60 X 262.6 Ft |
Rooms
| Level | Type | Length | Width | Dimensions |
|---|---|---|---|---|
| Second Level | Master Bedroom | 7.16 m | 3.2 m | 7.16 m x 3.2 m |
| Second Level | Bedroom | 4.57 m | 3.05 m | 4.57 m x 3.05 m |
| Second Level | Bedroom | 6.86 m | 4.27 m | 6.86 m x 4.27 m |
| Main Level | Living Room | 7.62 m | 6.1 m | 7.62 m x 6.1 m |
| Main Level | Kitchen | 4.57 m | 3.81 m | 4.57 m x 3.81 m |
| Main Level | Dining Room | 3.66 m | 4.72 m | 3.66 m x 4.72 m |
| Main Level | Great Room | 4.57 m | 4.88 m | 4.57 m x 4.88 m |
| Main Level | Family Room | 6.1 m | 4.27 m | 6.1 m x 4.27 m |
| Main Level | Bedroom | 3.35 m | 3.35 m | 3.35 m x 3.35 m |
| Main Level | Bedroom | 3.05 m | 2.59 m | 3.05 m x 2.59 m |
| Main Level | Office | 3.05 m | 2.59 m | 3.05 m x 2.59 m |
| Main Level | Sunroom | 5.79 m | 1.68 m | 5.79 m x 1.68 m |
https://www.realtor.ca/PropertyDetails.aspx?PropertyId=21226330
Interested?
Contact us for more information
